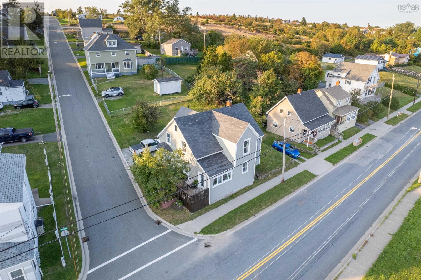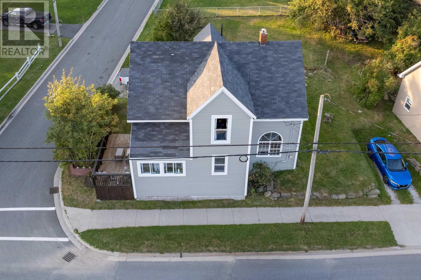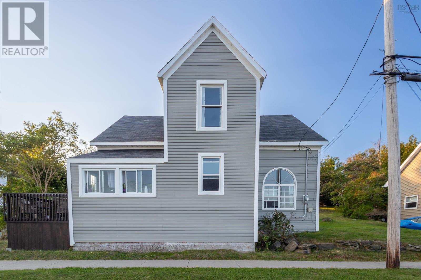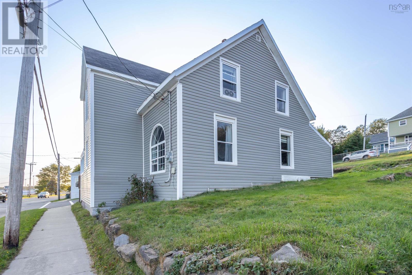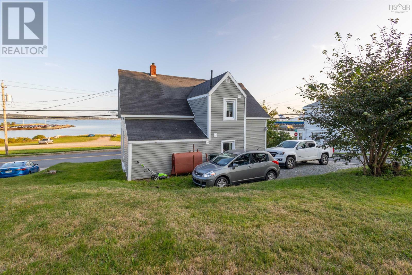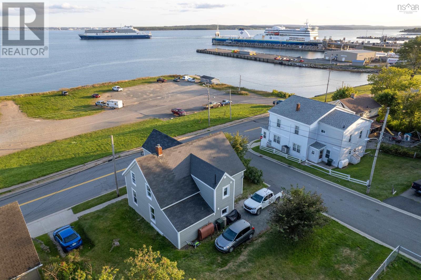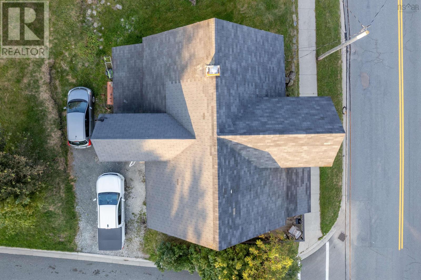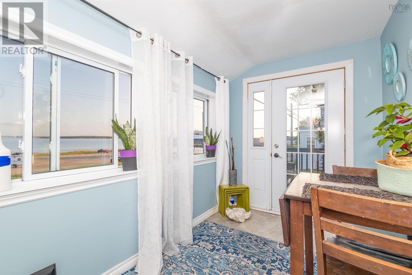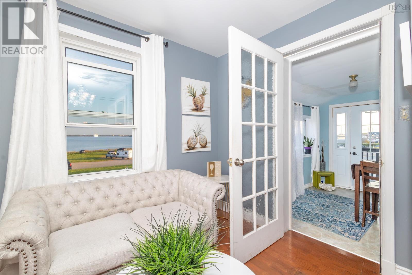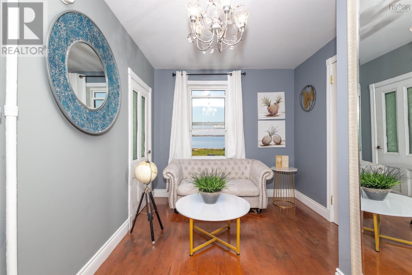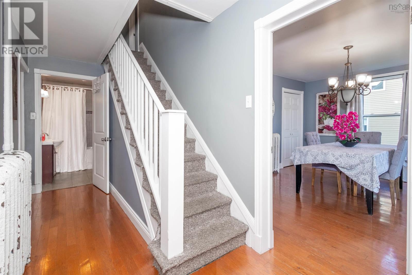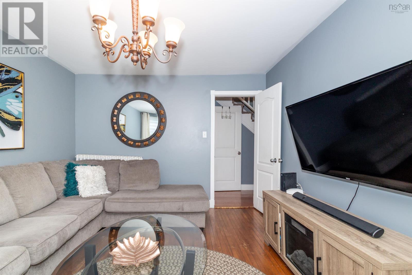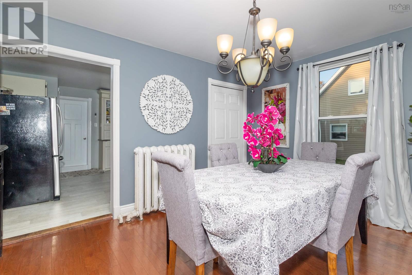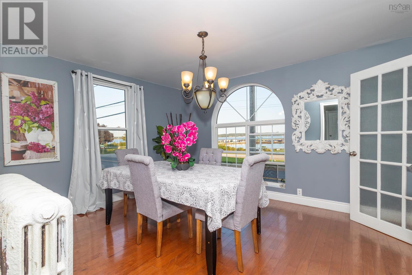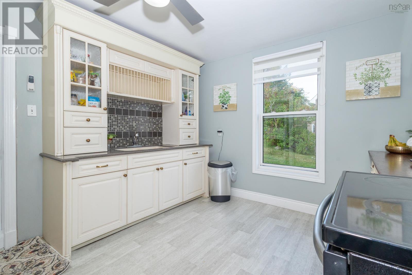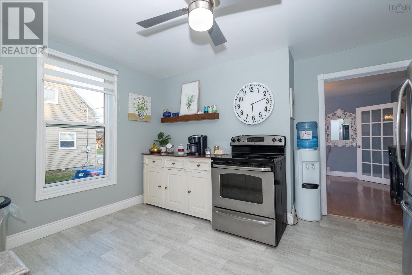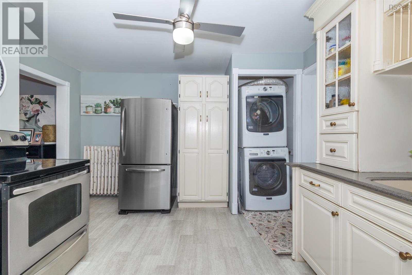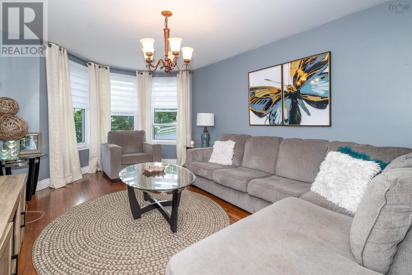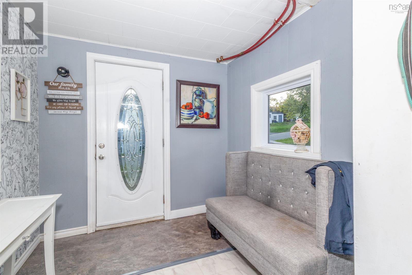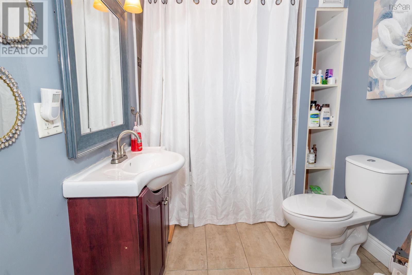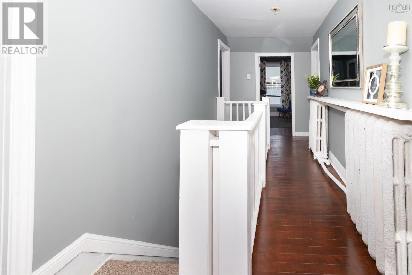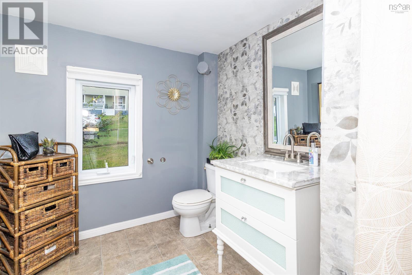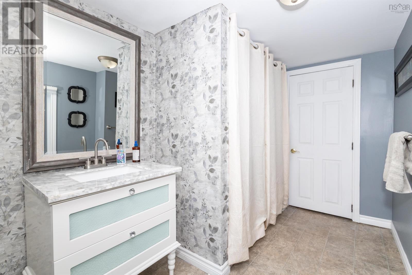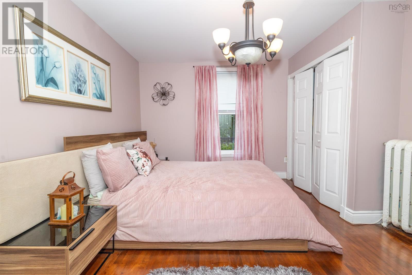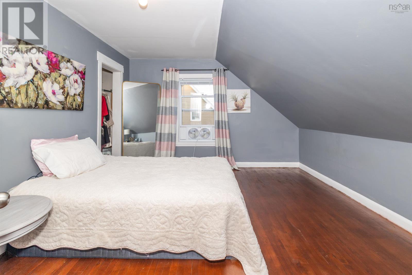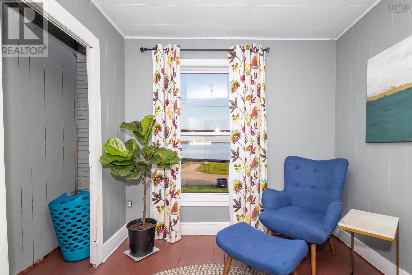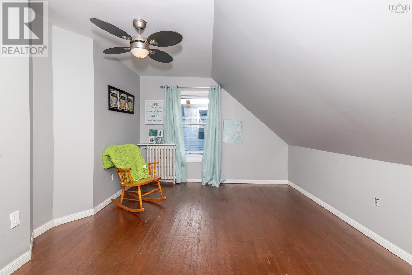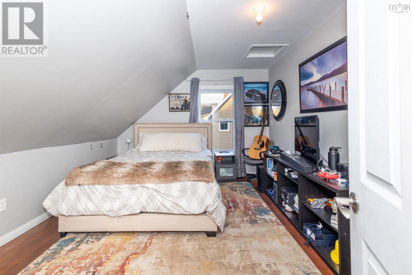6 Bedroom
2 Bathroom
$274,000
Welcome to 426 Purves Street, a spacious and beautifully updated 6 bedroom, 2 bathroom home in the heart of North Sydney, Cape Breton. This charming property boasts breathtaking water views. Whether relaxing on the porch with a cup of coffee or entertaining guests, the tranquil scenery adds a touch of coastal living to your lifestyle. Step inside to the thoughtful upgrades that have modernized this home. The property has been extensively updated with new plumbing, windows, and doors, ensuring both comfort and energy efficiency. The electrical system has also been upgraded, offering peace of mind for years to come. The interior features a blend of engineered hardwood and vinyl flooring, combining durability with style. With six bedrooms, there is ample space for everyone, whether you need extra rooms for family members, a home office, or a guest room. The spacious layout and two full bathrooms provide convenience and ease of living, while the home?s elevated position allows for stunning views of the nearby water. Imagine waking up every morning to the beauty of Cape Breton's coastline, making this property a perfect blend of functionality and coastal charm. Do not miss the opportunity to make 426 Purves Street your new home a property that combines modern upgrades, ample space, and an unbeatable water view. (id:25286)
Property Details
|
MLS® Number
|
202422622 |
|
Property Type
|
Single Family |
|
Community Name
|
North Sydney |
|
View Type
|
Harbour |
Building
|
Bathroom Total
|
2 |
|
Bedrooms Above Ground
|
6 |
|
Bedrooms Total
|
6 |
|
Construction Style Attachment
|
Detached |
|
Flooring Type
|
Ceramic Tile, Engineered Hardwood |
|
Foundation Type
|
Stone |
|
Stories Total
|
2 |
|
Total Finished Area
|
1590 Sqft |
|
Type
|
House |
|
Utility Water
|
Municipal Water |
Land
|
Acreage
|
No |
|
Sewer
|
Municipal Sewage System |
|
Size Irregular
|
0.124 |
|
Size Total
|
0.124 Ac |
|
Size Total Text
|
0.124 Ac |
Rooms
| Level |
Type |
Length |
Width |
Dimensions |
|
Second Level |
Bedroom |
|
|
13.11 x 9 |
|
Second Level |
Bath (# Pieces 1-6) |
|
|
7.5 x 12.8 |
|
Second Level |
Bedroom |
|
|
13.10 x 8 |
|
Second Level |
Bedroom |
|
|
13.10 x 9 |
|
Second Level |
Bedroom |
|
|
6.11 x 8.7 + 6.6 x 4.9 |
|
Second Level |
Bedroom |
|
|
13.9 x 9.5 |
|
Main Level |
Bedroom |
|
|
11.6 x 13.11 |
|
Main Level |
Porch |
|
|
11.7 x 6.8 |
|
Main Level |
Living Room |
|
|
11.4 x 13.10 |
|
Main Level |
Bath (# Pieces 1-6) |
|
|
6.2 x 5.2 |
|
Main Level |
Dining Room |
|
|
13.11 x 11.8 |
|
Main Level |
Kitchen |
|
|
12.8 x 13.11 |
https://www.realtor.ca/real-estate/27438149/426-purves-street-north-sydney-north-sydney

