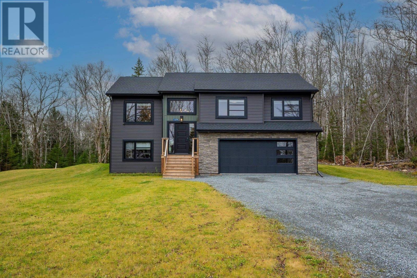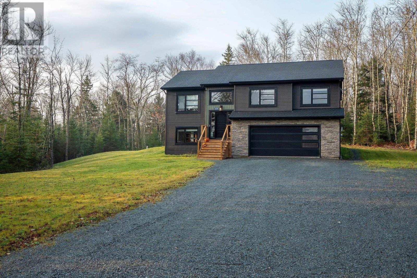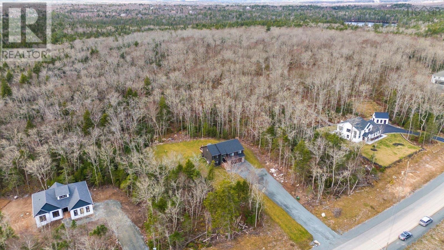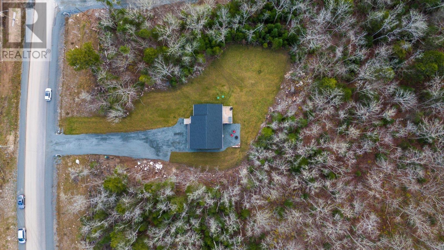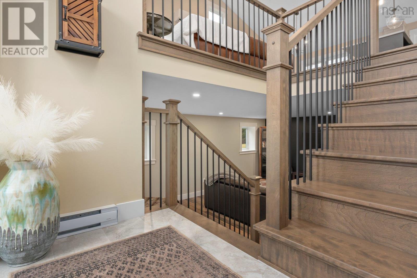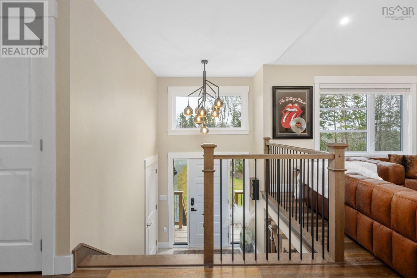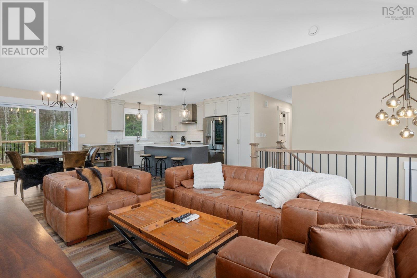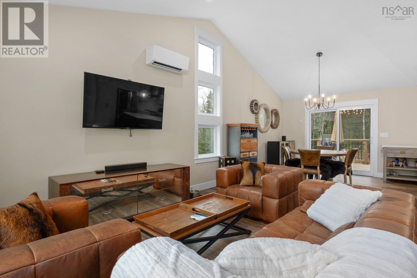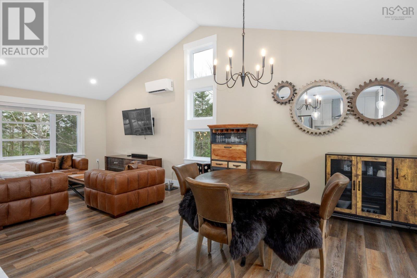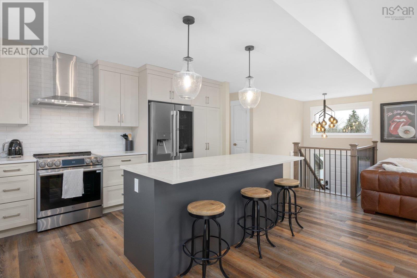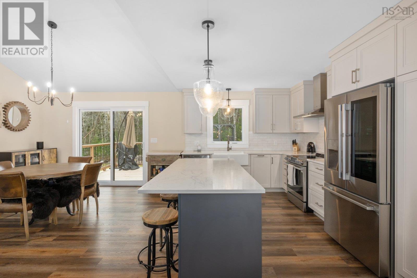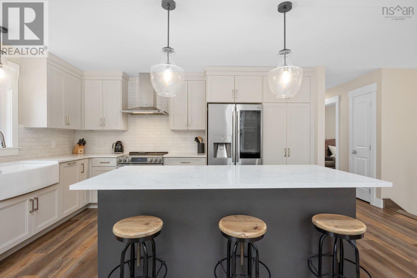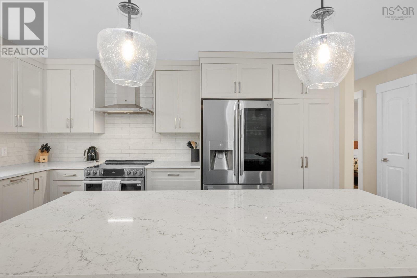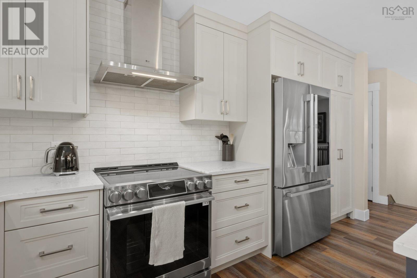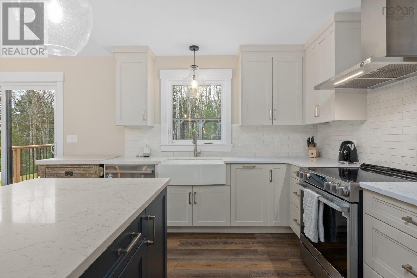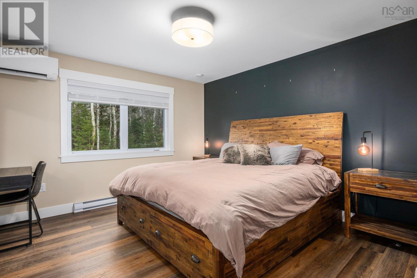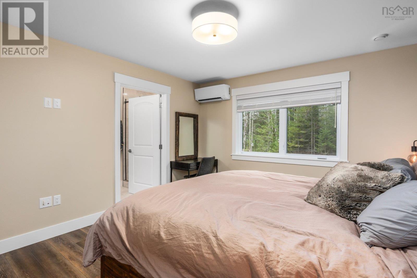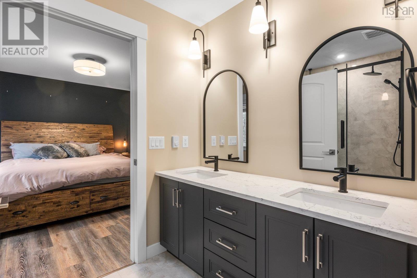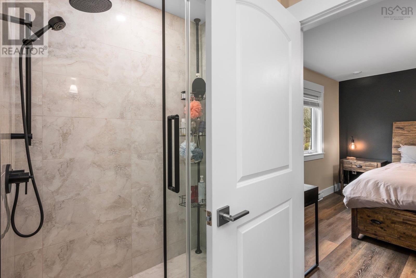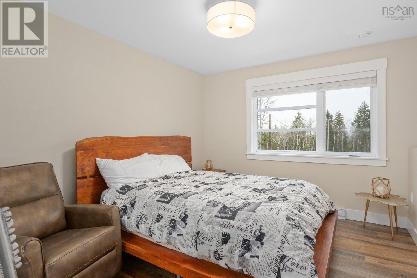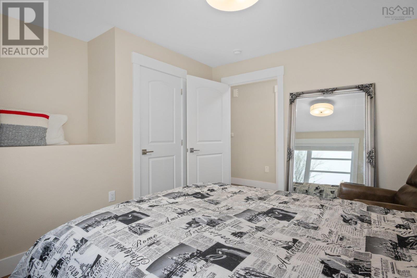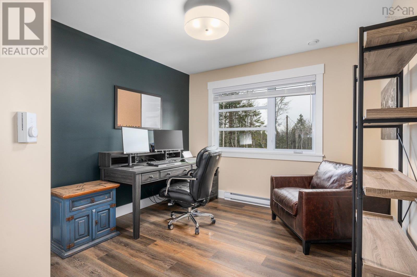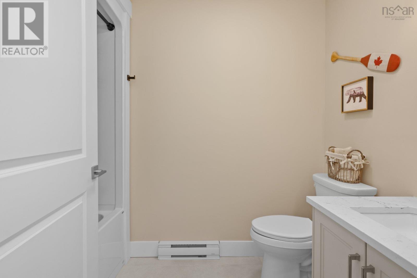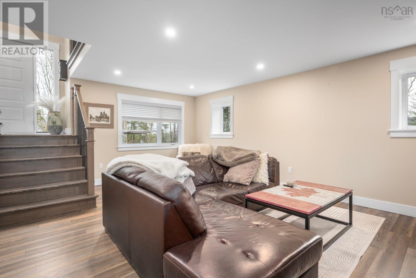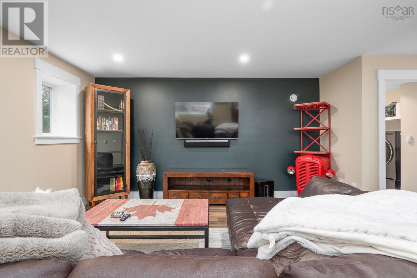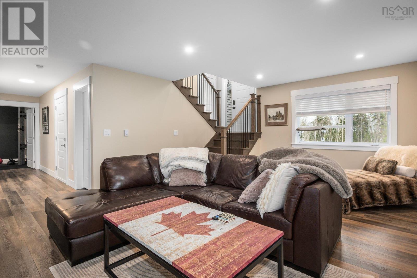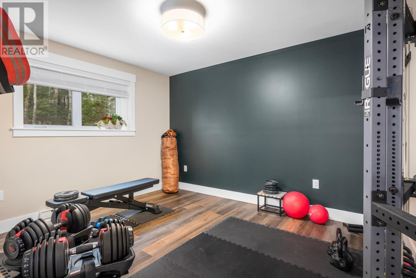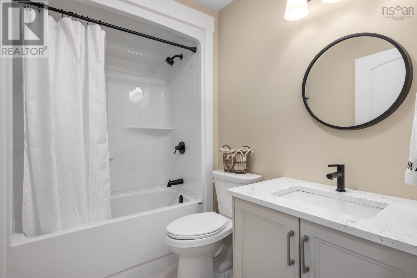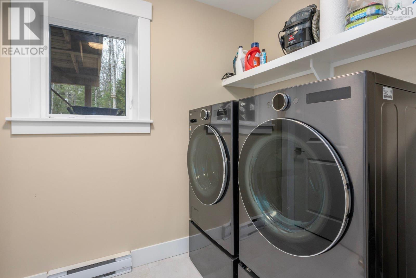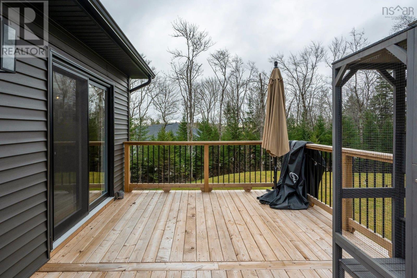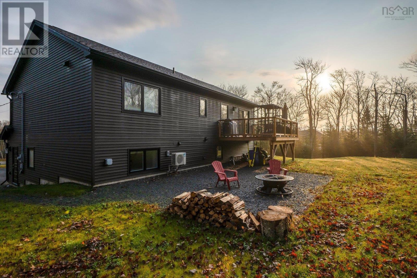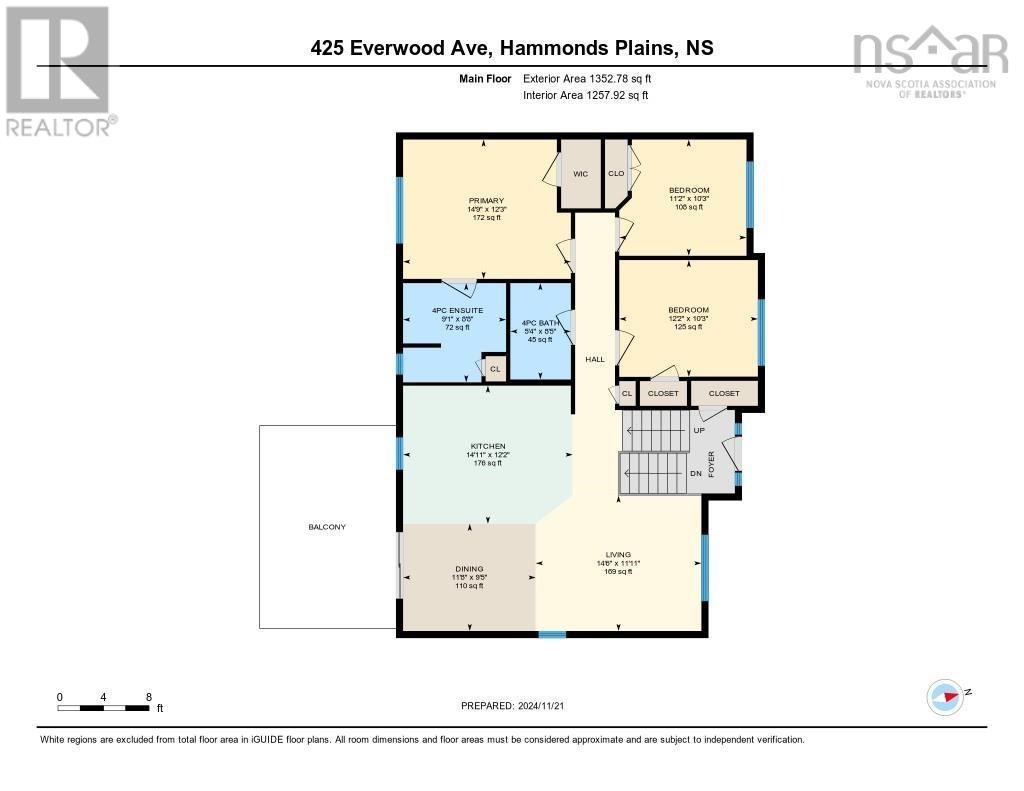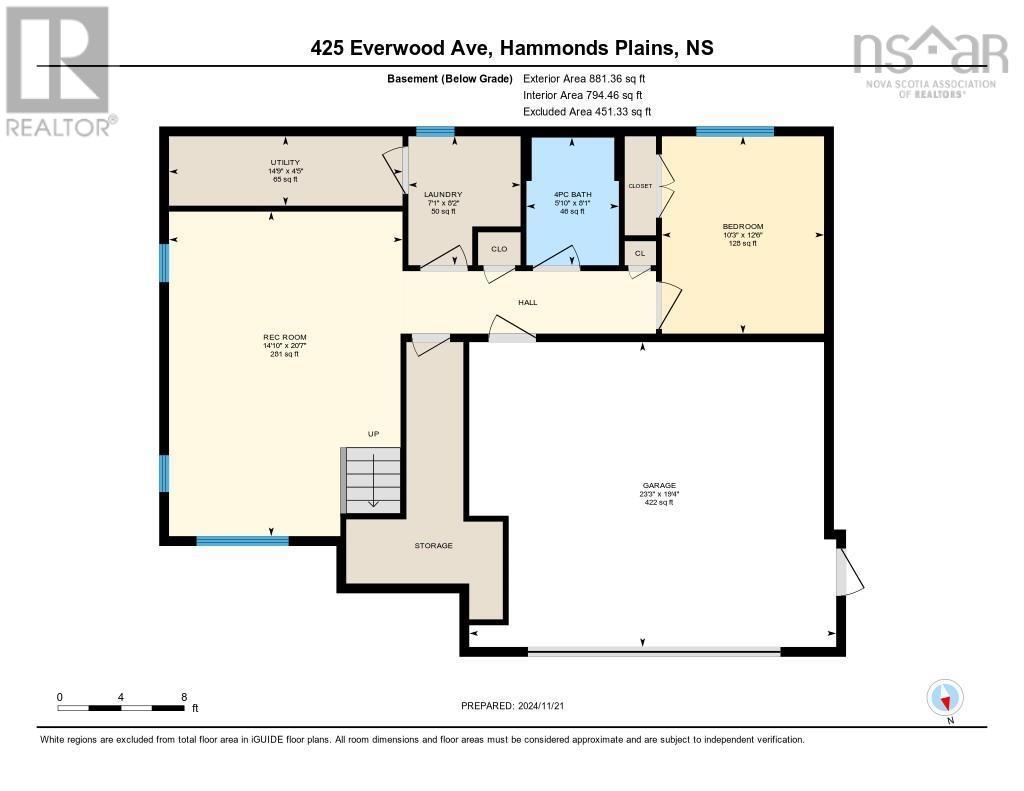4 Bedroom
3 Bathroom
2234 sqft
Heat Pump
Acreage
Landscaped
$775,000
New BUT better! Situated in a newly developed area of Hammonds Plains. Less than a year old, this beautifully designed home sits on almost two acres of landscaped and wooded property, offering both privacy and natural beauty. Inside, you?ll find 4 bedrooms, 3 bathrooms, and an inviting open-concept layout that seamlessly combines the kitchen, dining, and living areas. The vaulted ceiling adds a spacious feel, while the kitchen stands out with its large island and sleek quartz countertops. Stay comfortable year-round with an energy-efficient ductless heat pump. The double-attached garage provides ample storage and easy access. Conveniently located less than 10 minutes from Upper Tantallon?s amenities and quick highway access, this home perfectly blends tranquillity and convenience. Don?t miss the opportunity to call this stunning property your own! (id:25286)
Property Details
|
MLS® Number
|
202500710 |
|
Property Type
|
Single Family |
|
Community Name
|
Hammonds Plains |
|
Amenities Near By
|
Shopping |
|
Community Features
|
Recreational Facilities, School Bus |
|
Features
|
Treed |
Building
|
Bathroom Total
|
3 |
|
Bedrooms Above Ground
|
3 |
|
Bedrooms Below Ground
|
1 |
|
Bedrooms Total
|
4 |
|
Appliances
|
Stove, Dishwasher, Dryer, Washer, Refrigerator |
|
Constructed Date
|
2024 |
|
Construction Style Attachment
|
Detached |
|
Cooling Type
|
Heat Pump |
|
Exterior Finish
|
Stone, Vinyl |
|
Flooring Type
|
Ceramic Tile, Laminate, Tile |
|
Foundation Type
|
Poured Concrete |
|
Stories Total
|
1 |
|
Size Interior
|
2234 Sqft |
|
Total Finished Area
|
2234 Sqft |
|
Type
|
House |
|
Utility Water
|
Drilled Well |
Parking
|
Garage
|
|
|
Attached Garage
|
|
|
Gravel
|
|
Land
|
Acreage
|
Yes |
|
Land Amenities
|
Shopping |
|
Landscape Features
|
Landscaped |
|
Sewer
|
Septic System |
|
Size Irregular
|
1.8747 |
|
Size Total
|
1.8747 Ac |
|
Size Total Text
|
1.8747 Ac |
Rooms
| Level |
Type |
Length |
Width |
Dimensions |
|
Lower Level |
Bath (# Pieces 1-6) |
|
|
8.1 x 5.10 |
|
Lower Level |
Bedroom |
|
|
12.6 x 10.3 |
|
Lower Level |
Laundry Room |
|
|
8.2 x 7.1 |
|
Lower Level |
Recreational, Games Room |
|
|
20.7 x 14.10 |
|
Lower Level |
Utility Room |
|
|
4.5 x 14.9 |
|
Main Level |
Bath (# Pieces 1-6) |
|
|
5.4 x 8.5 |
|
Main Level |
Ensuite (# Pieces 2-6) |
|
|
9.1 x 8.8 |
|
Main Level |
Bedroom |
|
|
12.2 x 10.3 |
|
Main Level |
Bedroom |
|
|
11.2 x 10.3 |
|
Main Level |
Dining Room |
|
|
11.8 x 9.5 |
|
Main Level |
Kitchen |
|
|
14.11 x 12.2 |
|
Main Level |
Living Room |
|
|
14.6 x 11.11 |
|
Main Level |
Primary Bedroom |
|
|
14.9 x 12.3 |
https://www.realtor.ca/real-estate/27793963/425-everwood-avenue-hammonds-plains-hammonds-plains

