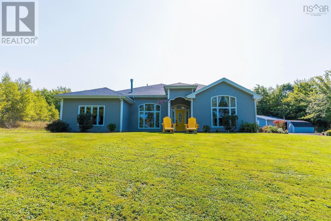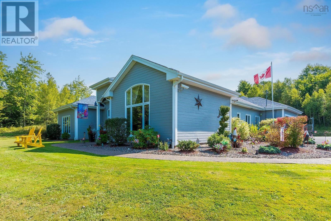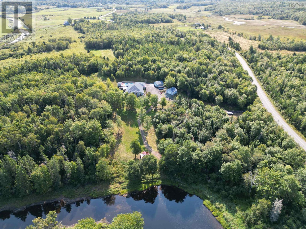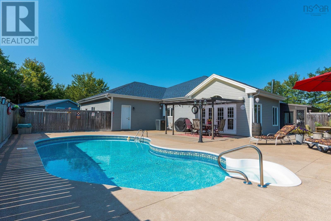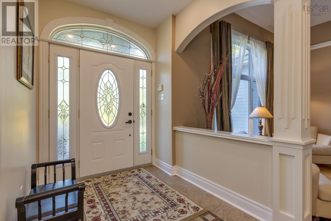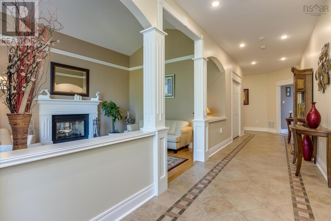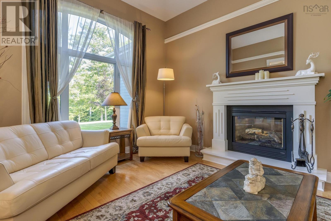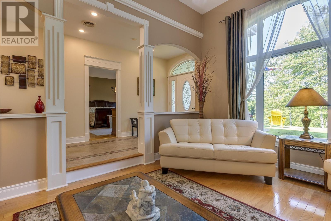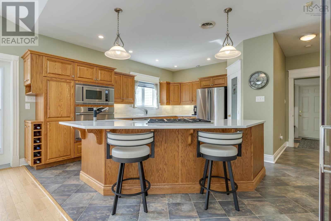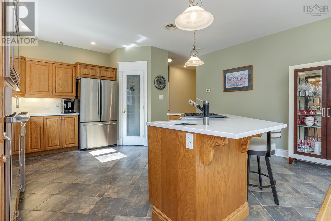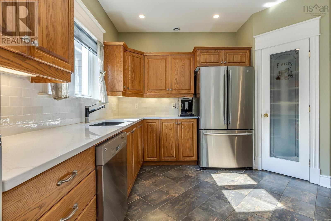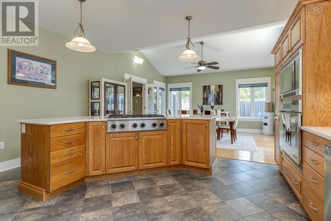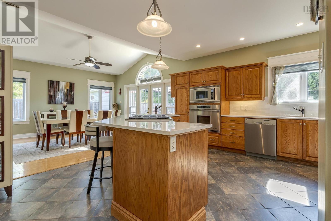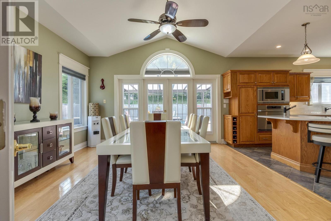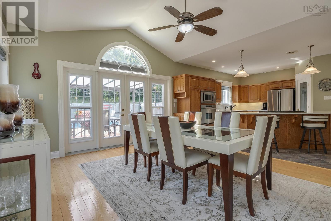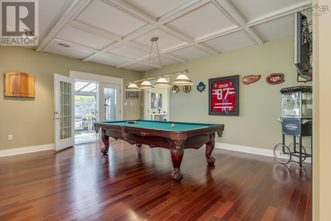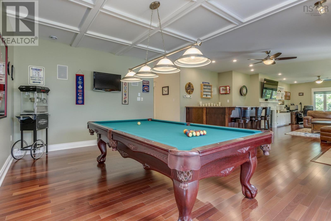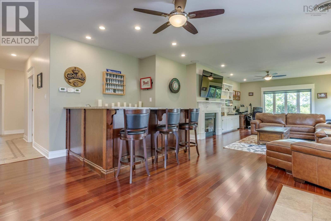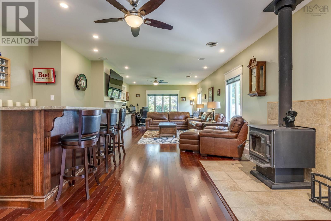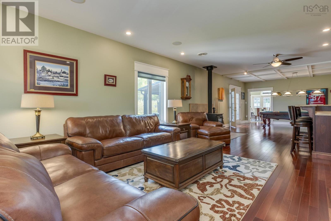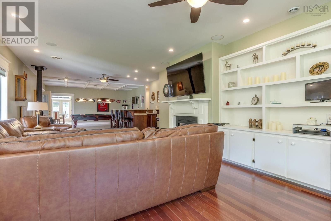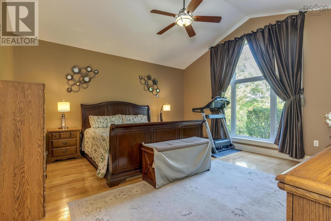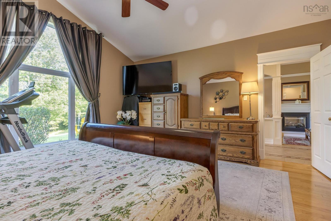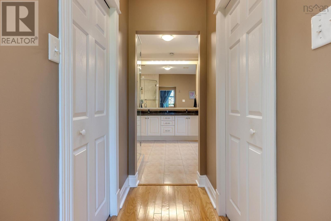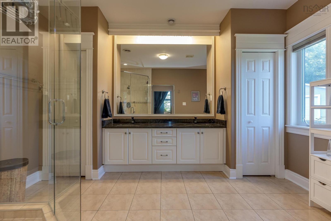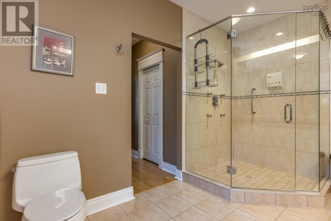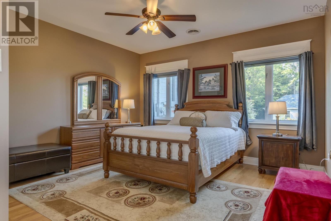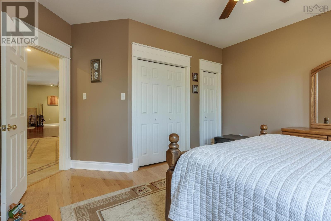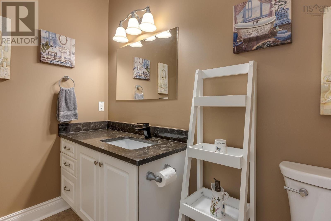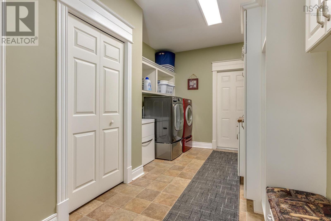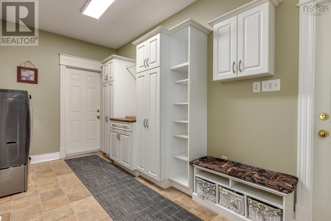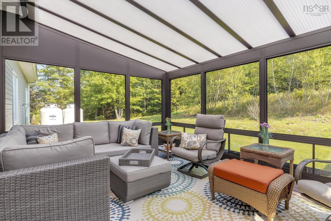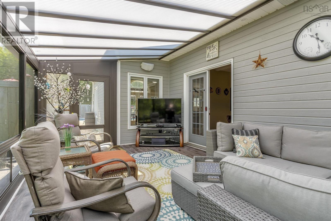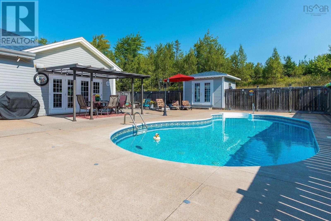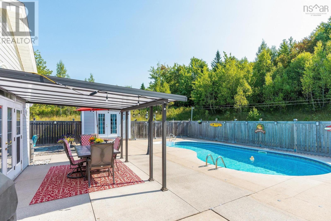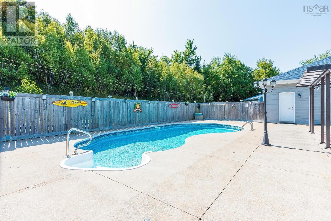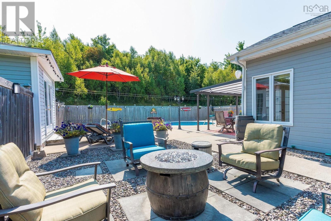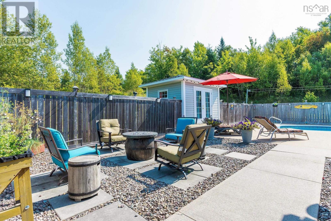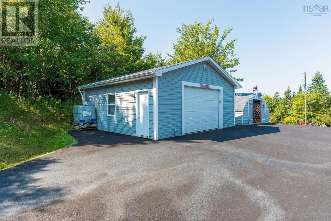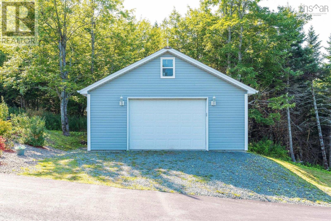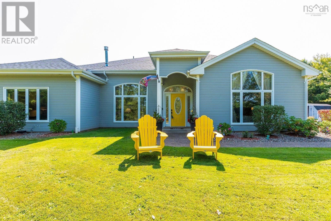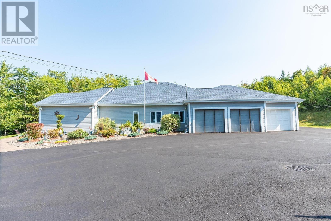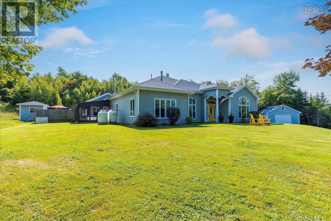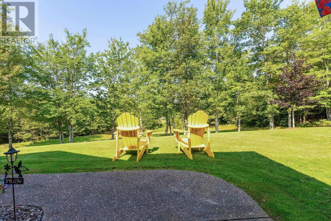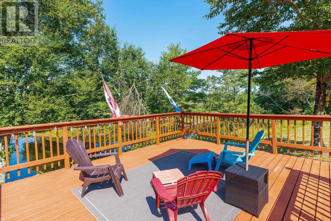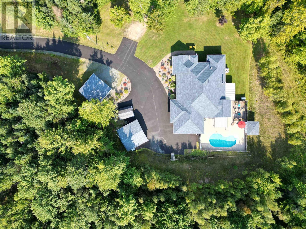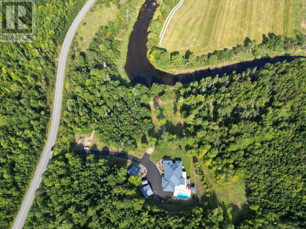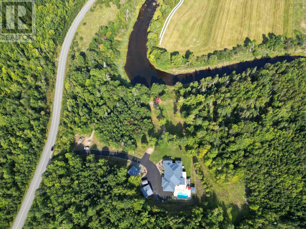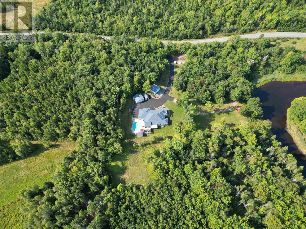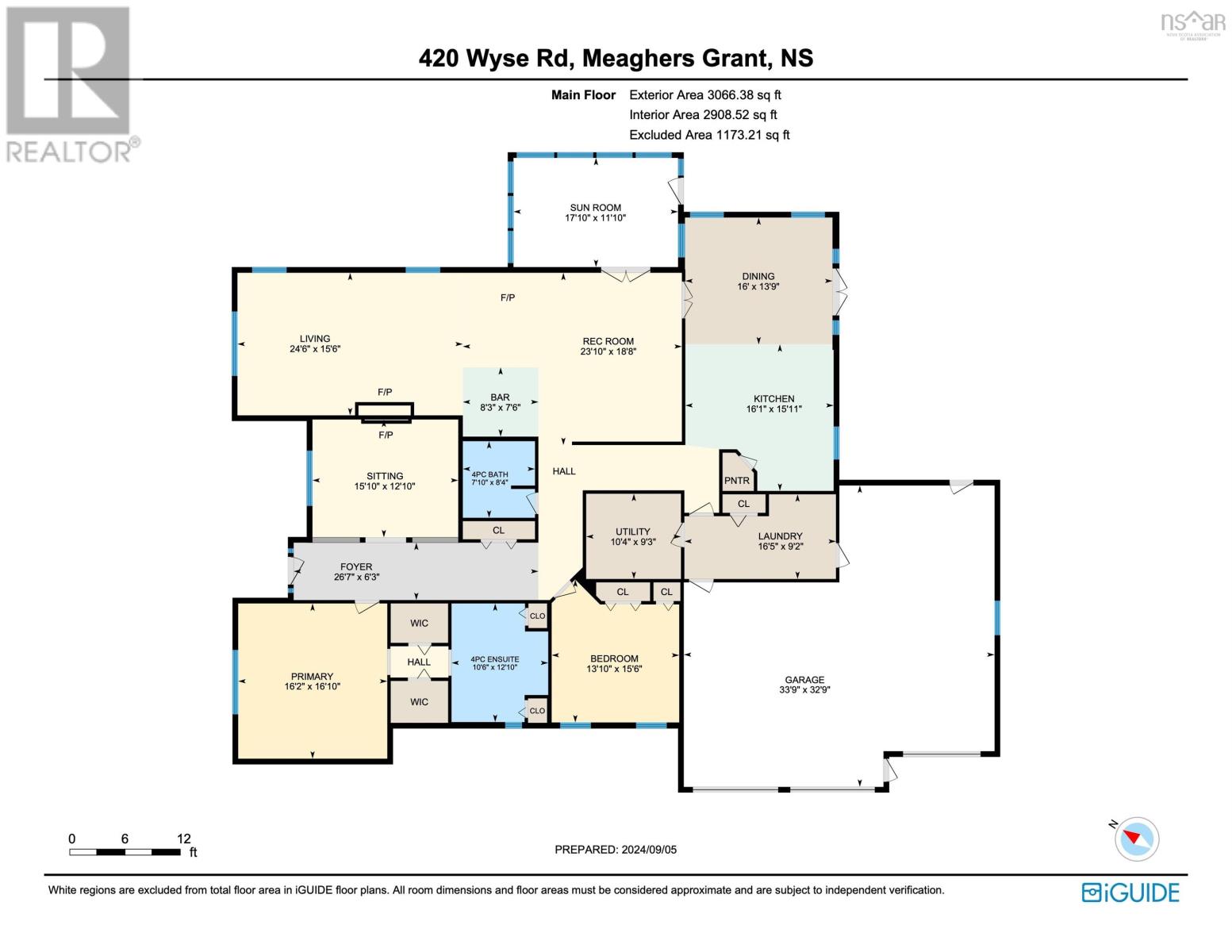2 Bedroom
2 Bathroom
2909 sqft
Fireplace
Inground Pool
Waterfront On River
Acreage
Partially Landscaped
$979,900
Welcome to your dream escape! This stunning 4-acre riverfront property offers complete privacy and luxury. Upon arrival, you'll discover ample paved parking, two fully wired 24x24 detached garages, and a heated triple attached garage- providing endless storage and convenience. This outdoor retreat includes a heated, fully fenced in-ground pool with a convenient change house, perfect for summer relaxation. Enjoy water views from the 16x20 wolmanized deck or unwind in the screened sunroom, both featuring built-in speakers for seamless indoor-outdoor living. A private deck by the river offers tranquil views and a peaceful space to soak in nature. Inside, the luxury continues with 10-foot ceilings, custom moldings, and comfort throughout thanks to ducted air conditioning and in-floor radiant heat. The gourmet kitchen stands at the heart of the home, complete with an oversized center island with a second sink, ideal for cooking and entertaining. The primary suite serves as a private oasis, featuring a luxurious ensuite bath and a walk-through closet. The expansive rec room invites fun and relaxation with a cozy wood stove, custom bar area, and built-in speakers- perfect for hosting! A two-sided propane fireplace enhances the atmosphere in both the bright living and sitting rooms. This property showcases impeccable craftsmanship and thoughtful details throughout. It's a must-see to truly appreciate the level of quality and care that has gone into every aspect of this beautiful home. (id:25286)
Property Details
|
MLS® Number
|
202421624 |
|
Property Type
|
Single Family |
|
Community Name
|
Meaghers Grant |
|
Amenities Near By
|
Golf Course, Park, Playground, Place Of Worship |
|
Community Features
|
Recreational Facilities, School Bus |
|
Equipment Type
|
Propane Tank |
|
Features
|
Sloping, Level |
|
Pool Type
|
Inground Pool |
|
Rental Equipment Type
|
Propane Tank |
|
Water Front Type
|
Waterfront On River |
Building
|
Bathroom Total
|
2 |
|
Bedrooms Above Ground
|
2 |
|
Bedrooms Total
|
2 |
|
Appliances
|
Stove, Dishwasher, Dryer, Washer, Microwave, Refrigerator, Water Softener, Gas Stove(s) |
|
Basement Type
|
None |
|
Constructed Date
|
2007 |
|
Construction Style Attachment
|
Detached |
|
Exterior Finish
|
Wood Siding |
|
Fireplace Present
|
Yes |
|
Flooring Type
|
Ceramic Tile, Hardwood, Linoleum |
|
Foundation Type
|
Poured Concrete, Concrete Slab |
|
Stories Total
|
1 |
|
Size Interior
|
2909 Sqft |
|
Total Finished Area
|
2909 Sqft |
|
Type
|
House |
|
Utility Water
|
Drilled Well |
Parking
|
Garage
|
|
|
Attached Garage
|
|
|
Detached Garage
|
|
Land
|
Acreage
|
Yes |
|
Land Amenities
|
Golf Course, Park, Playground, Place Of Worship |
|
Landscape Features
|
Partially Landscaped |
|
Sewer
|
Septic System |
|
Size Irregular
|
4.18 |
|
Size Total
|
4.18 Ac |
|
Size Total Text
|
4.18 Ac |
Rooms
| Level |
Type |
Length |
Width |
Dimensions |
|
Main Level |
Kitchen |
|
|
15.11 x 16.1 |
|
Main Level |
Dining Room |
|
|
13.9 x 16 |
|
Main Level |
Recreational, Games Room |
|
|
18.8 x 23.10 |
|
Main Level |
Living Room |
|
|
15.6 x 24.6 |
|
Main Level |
Other |
|
|
Bar- 7.6 x 8.3 |
|
Main Level |
Other |
|
|
Sitting Room- 12.10 x 15.10 |
|
Main Level |
Primary Bedroom |
|
|
16.10 x 16.2 |
|
Main Level |
Bedroom |
|
|
15.6 x 13.10 |
|
Main Level |
Ensuite (# Pieces 2-6) |
|
|
12.10 x 10.6 |
|
Main Level |
Bath (# Pieces 1-6) |
|
|
8.4 x 7.10 |
|
Main Level |
Foyer |
|
|
6.3 x 26.7 |
|
Main Level |
Laundry Room |
|
|
9.2 x 16.5 |
https://www.realtor.ca/real-estate/27381004/420-wyse-road-meaghers-grant-meaghers-grant

