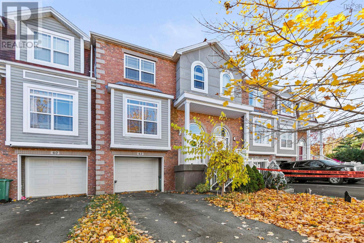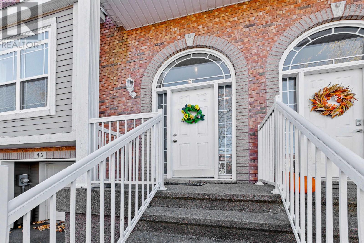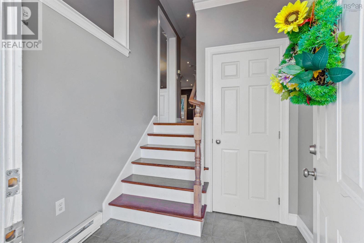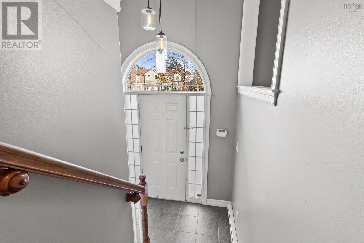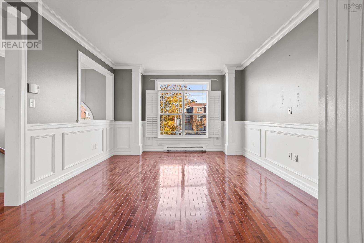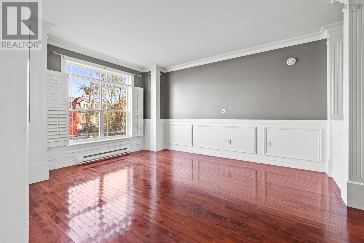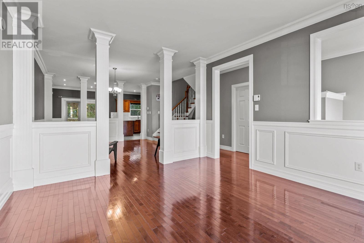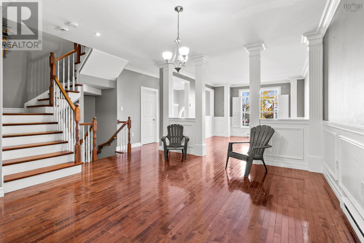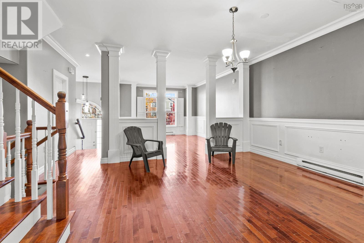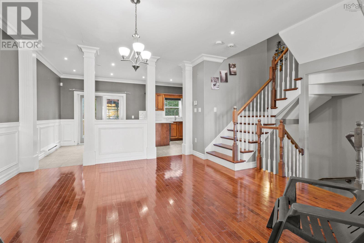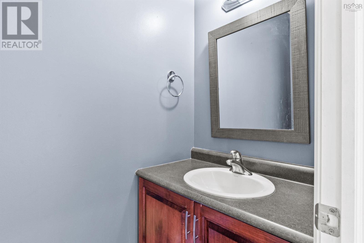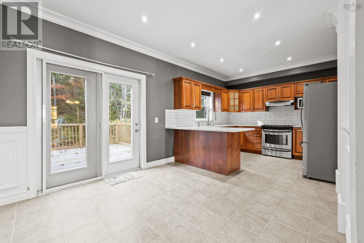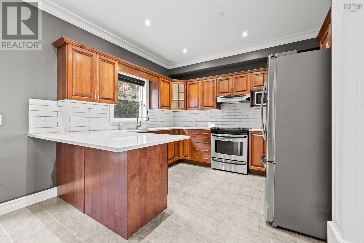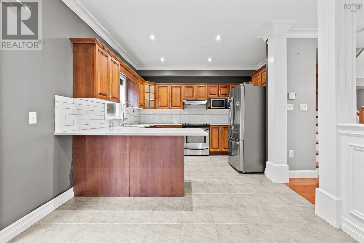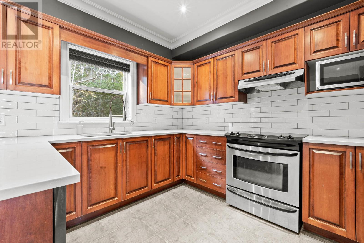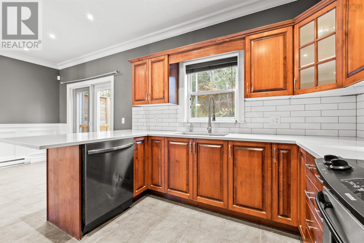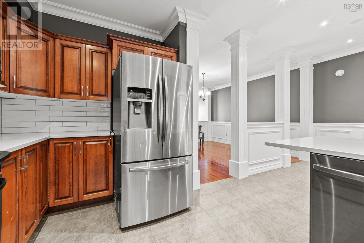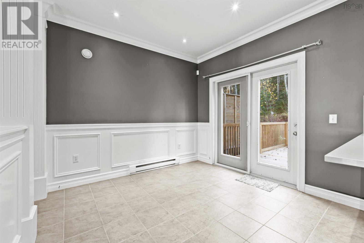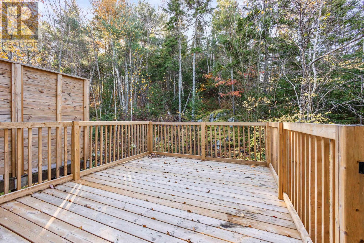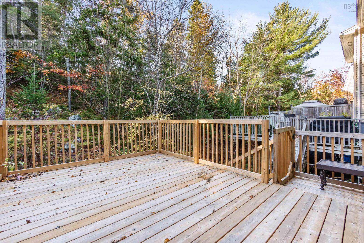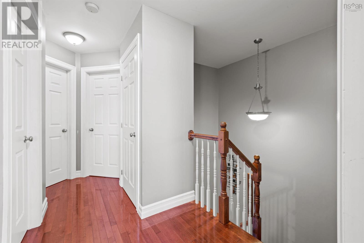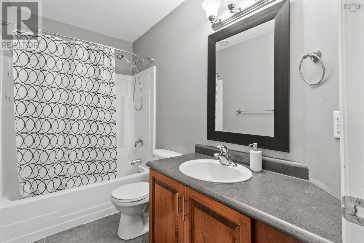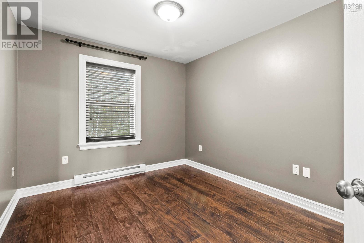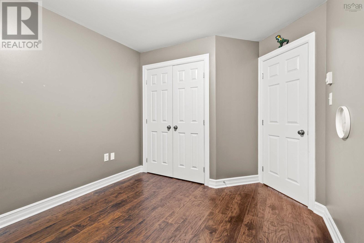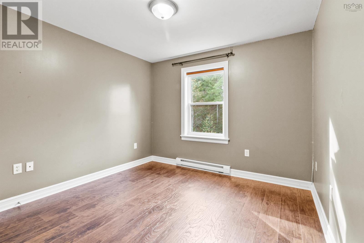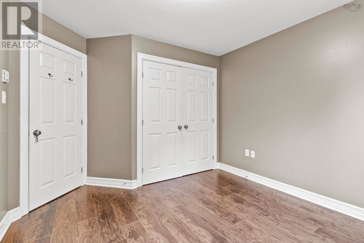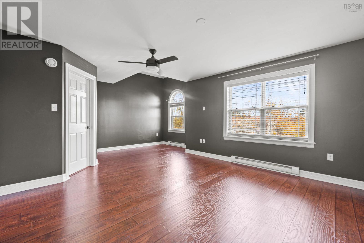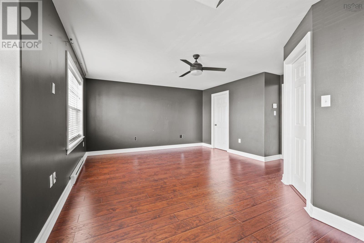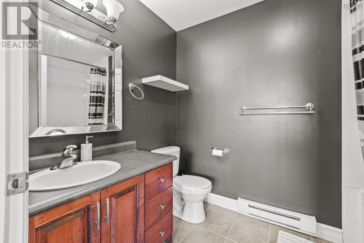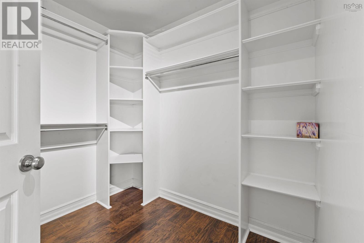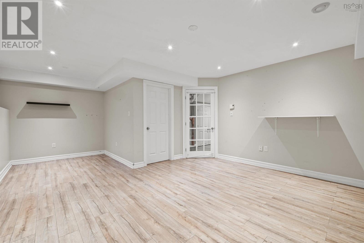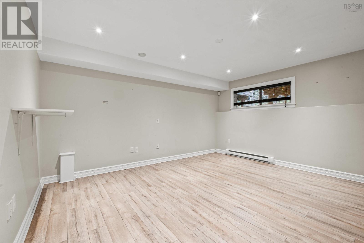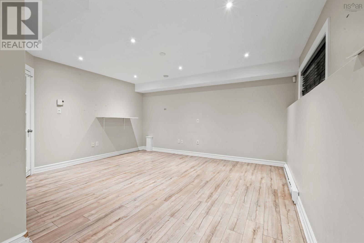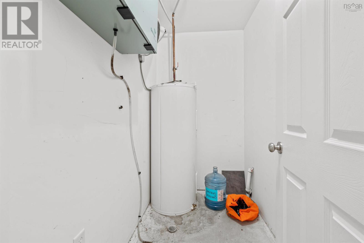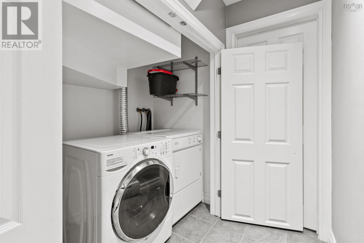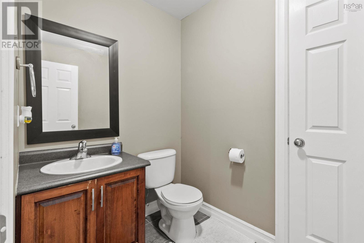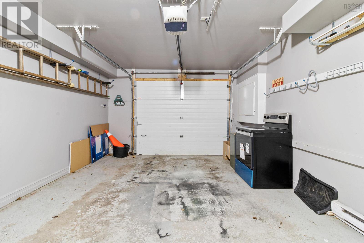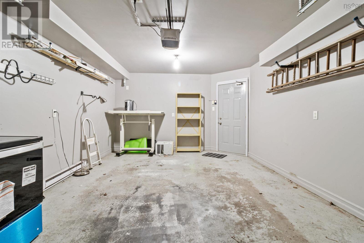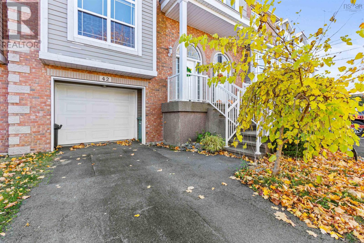42 Windstone Close Bedford, Nova Scotia B4A 4L4
$599,900
This charming home is conveniently situated near all Bedford amenities , including buses,schools,shopping,and just a quick trip to Halifax! This stunning home features gleaming cherry hardwood floors throughout the main level and staircase. The open-concept design showcases upgraded trim and decorative pillars that elegantly separate the living areas. Kitchen is solid cherry wood with lots of counterspace & breakfast bar open to dining and living area. The 2nd level features an extra large master suite with large window for lots of natural lighting, full ensuite and large walk in closet with high grade laminate floors. You will also find full main bathroom & large linen closet, 2 more bedrooms which both feature double closets. The lower level is complete with family room, laundry are and bathroom . Also access to your single car heated garage, large storage room . Vacant house schedule your viewing today . (id:25286)
Open House
This property has open houses!
2:00 pm
Ends at:4:00 pm
2:00 pm
Ends at:4:00 pm
Property Details
| MLS® Number | 202425857 |
| Property Type | Single Family |
| Community Name | Bedford |
| Amenities Near By | Park, Playground, Public Transit, Place Of Worship |
| Community Features | School Bus |
| Features | Treed |
Building
| Bathroom Total | 4 |
| Bedrooms Above Ground | 3 |
| Bedrooms Total | 3 |
| Appliances | Stove, Dishwasher, Dryer, Washer, Refrigerator |
| Constructed Date | 2008 |
| Exterior Finish | Brick, Vinyl |
| Flooring Type | Carpeted, Ceramic Tile, Hardwood, Laminate |
| Foundation Type | Poured Concrete |
| Half Bath Total | 2 |
| Stories Total | 2 |
| Total Finished Area | 2380 Sqft |
| Type | Row / Townhouse |
| Utility Water | Municipal Water |
Parking
| Garage | |
| Attached Garage |
Land
| Acreage | No |
| Land Amenities | Park, Playground, Public Transit, Place Of Worship |
| Landscape Features | Landscaped |
| Sewer | Municipal Sewage System |
| Size Irregular | 0.1302 |
| Size Total | 0.1302 Ac |
| Size Total Text | 0.1302 Ac |
Rooms
| Level | Type | Length | Width | Dimensions |
|---|---|---|---|---|
| Second Level | Primary Bedroom | 20.8x14.5 | ||
| Second Level | Ensuite (# Pieces 2-6) | 9.3 x 5.11 | ||
| Second Level | Bedroom | 9.7x11.3 | ||
| Second Level | Bedroom | 10.2x10.5 | ||
| Second Level | Bath (# Pieces 1-6) | 9.3 x 5 | ||
| Basement | Family Room | 15.6x12.11 | ||
| Basement | Laundry / Bath | 6x3.7 | ||
| Basement | Bath (# Pieces 1-6) | 7.1 x 5.2 | ||
| Basement | Storage | 8x7 | ||
| Main Level | Living Room | 12.10x15.5 | ||
| Main Level | Dining Room | 13.9x12.11 | ||
| Main Level | Kitchen | 10.1x20.3 | ||
| Main Level | Bath (# Pieces 1-6) | 3.6 x 8.1 |
https://www.realtor.ca/real-estate/27606723/42-windstone-close-bedford-bedford
Interested?
Contact us for more information

