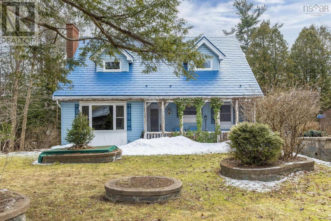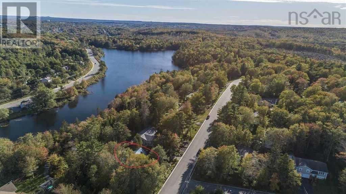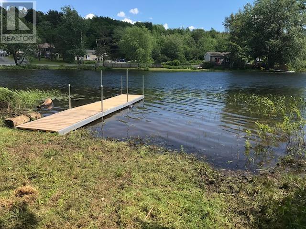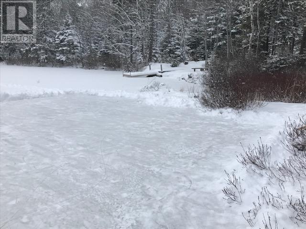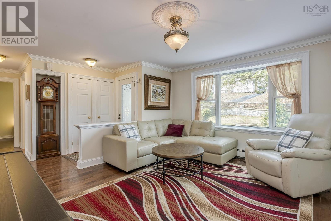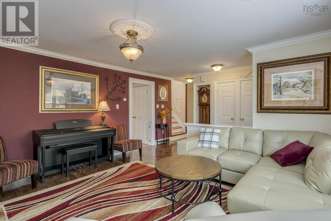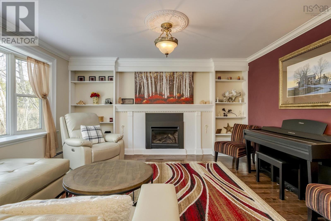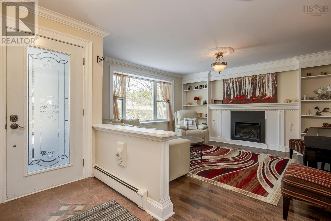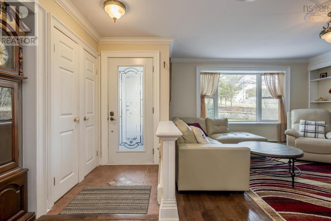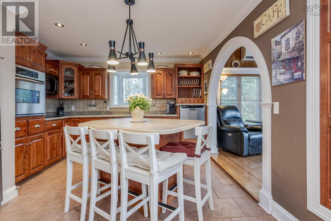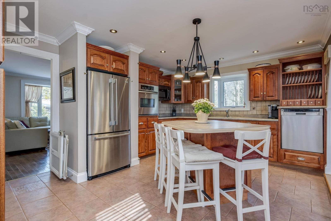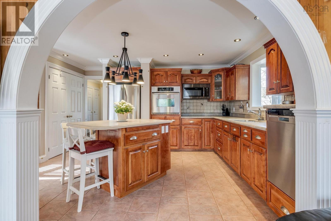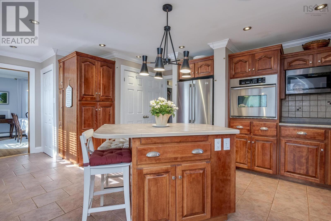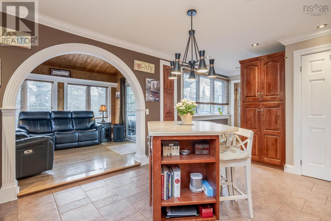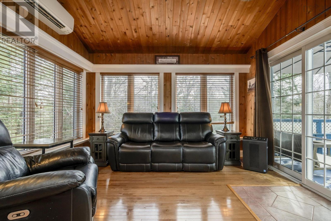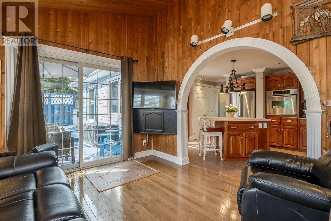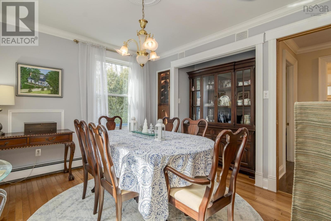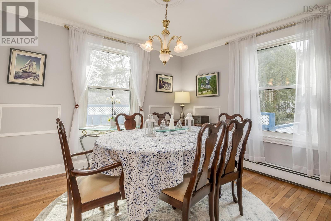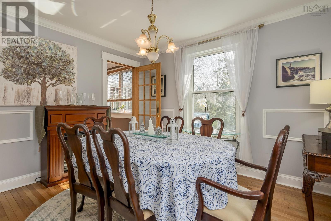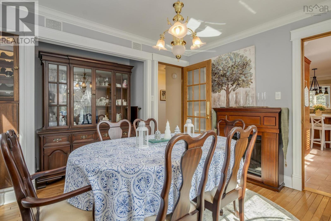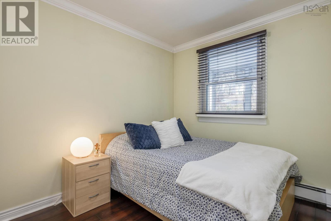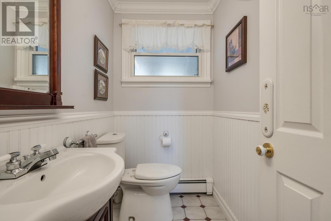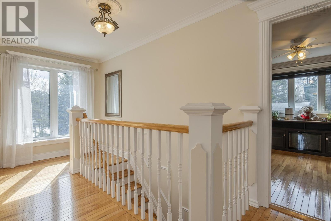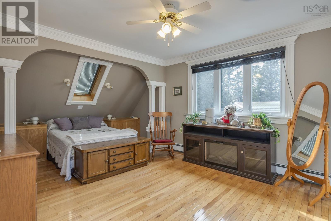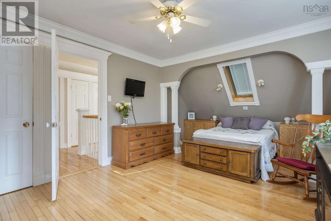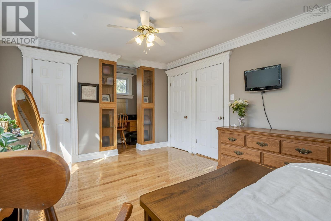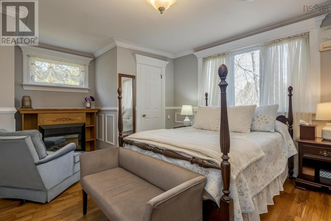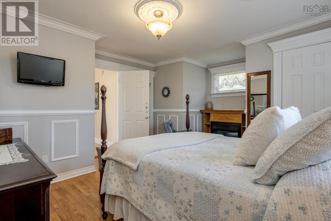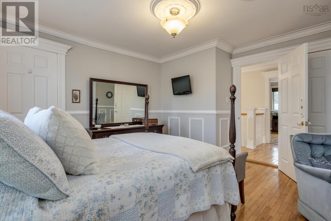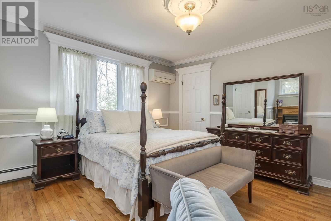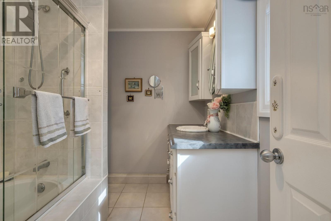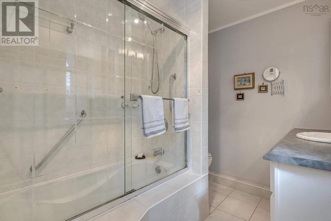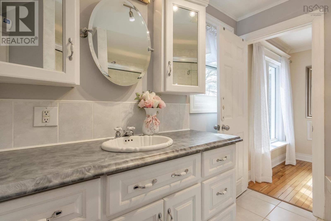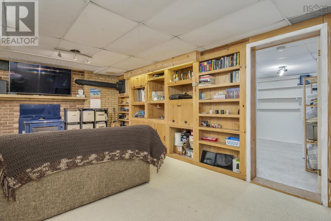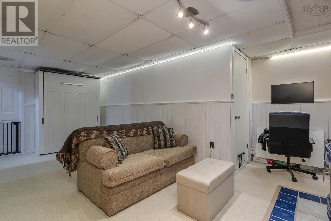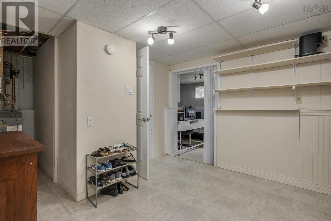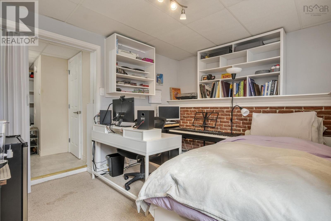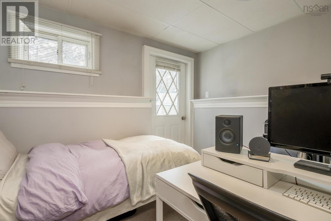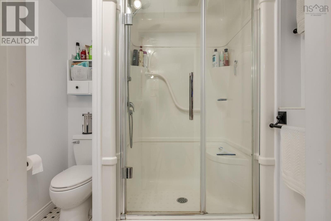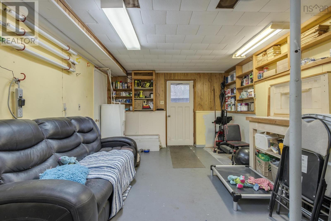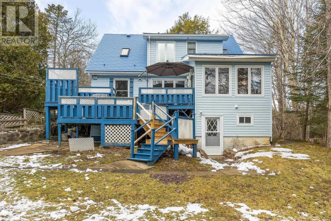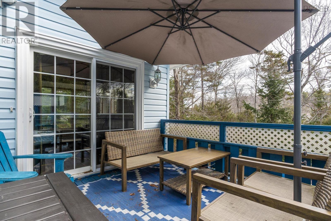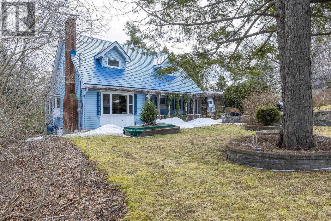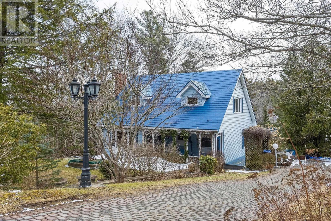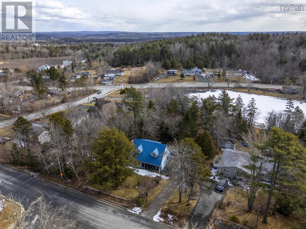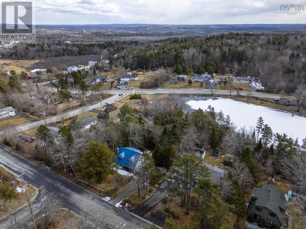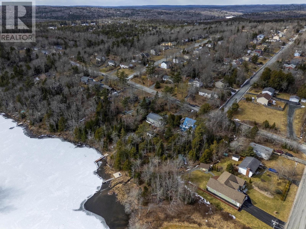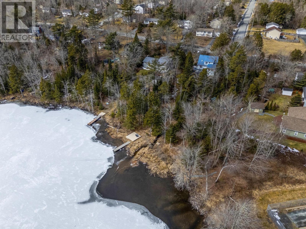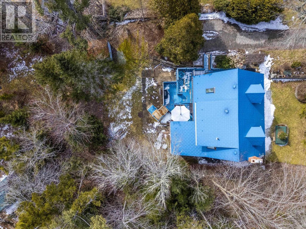4 Bedroom
3 Bathroom
2138 sqft
Fireplace
Heat Pump
Waterfront On Lake
Landscaped
$649,900
Welcome to a captivating lakeside retreat at the Blue Bell! This charming Cape Cod home is a three bedroom home, nestled on a beautifully landscaped lot, offering 88 feet of waterfront on Barrett Lake. Step inside to the main floor where the living room greets you with a cozy propane fireplace, elegant hardwood floors, crown mouldings, and built-in shelving. The kitchen is a chef?s delight with custom cabinets, stainless steel appliances, including a raised dishwasher and wall oven, a practical island, and an attractive archway. Adjacent, the family room is bathed in natural light, creating a warm and inviting atmosphere. A formal dining room, complete with a built-in liquor cabinet, gleaming wood floors, and crown mouldings, graces this level, along with a half bath, and main floor laundry. Venture upstairs to find a bright landing, a full bath, and spacious bedrooms, each bursting with character, hardwood floors and ample storage. You?ll be impressed with the multiple walk-in closets! The lower level offers a 3-piece bath, a versatile rec room, a flex room perfect for an office or crafting, and a workshop/storage area with direct access to the backyard. This idyllic location is perfect for summer activities such as swimming, fishing, kayaking, or lounging on the dock, while winters offer the perfect backdrop for ice skating. Additional features include a durable metal roof, ductless heat pumps, municipal services and an interlock brick driveway. Situated just minutes from the amenities of Lower Sackville, with easy access to highways and schools, this private oasis awaits your personal viewing. Don't miss the chance to experience lakefront living at its finest?book your private tour today! (id:25286)
Property Details
|
MLS® Number
|
202504638 |
|
Property Type
|
Single Family |
|
Community Name
|
Beaver Bank |
|
Amenities Near By
|
Golf Course, Park, Playground, Public Transit |
|
Community Features
|
Recreational Facilities, School Bus |
|
Equipment Type
|
Propane Tank |
|
Features
|
Treed |
|
Rental Equipment Type
|
Propane Tank |
|
Structure
|
Shed |
|
Water Front Type
|
Waterfront On Lake |
Building
|
Bathroom Total
|
3 |
|
Bedrooms Above Ground
|
3 |
|
Bedrooms Below Ground
|
1 |
|
Bedrooms Total
|
4 |
|
Constructed Date
|
1984 |
|
Construction Style Attachment
|
Detached |
|
Cooling Type
|
Heat Pump |
|
Exterior Finish
|
Vinyl |
|
Fireplace Present
|
Yes |
|
Flooring Type
|
Carpeted, Ceramic Tile, Hardwood |
|
Foundation Type
|
Poured Concrete |
|
Half Bath Total
|
1 |
|
Stories Total
|
2 |
|
Size Interior
|
2138 Sqft |
|
Total Finished Area
|
2138 Sqft |
|
Type
|
House |
|
Utility Water
|
Municipal Water |
Parking
Land
|
Acreage
|
No |
|
Land Amenities
|
Golf Course, Park, Playground, Public Transit |
|
Landscape Features
|
Landscaped |
|
Sewer
|
Municipal Sewage System |
|
Size Irregular
|
0.5693 |
|
Size Total
|
0.5693 Ac |
|
Size Total Text
|
0.5693 Ac |
Rooms
| Level |
Type |
Length |
Width |
Dimensions |
|
Second Level |
Primary Bedroom |
|
|
17 x 11.8/32 |
|
Second Level |
Bedroom |
|
|
12 x 11.7/32 |
|
Second Level |
Bath (# Pieces 1-6) |
|
|
4 Piece |
|
Basement |
Recreational, Games Room |
|
|
18.8 x 9.3/30 |
|
Basement |
Bedroom |
|
|
10.6 x 10/30 |
|
Basement |
Bath (# Pieces 1-6) |
|
|
3 Piece |
|
Basement |
Utility Room |
|
|
22 x 11.3/30 |
|
Main Level |
Kitchen |
|
|
12.6 x 14.7/30 |
|
Main Level |
Living Room |
|
|
12.8 x 15.5/30 |
|
Main Level |
Dining Room |
|
|
11.5 x 10/30 |
|
Main Level |
Sunroom |
|
|
12 x 10.1 |
|
Main Level |
Bedroom |
|
|
8. x 10.3/30 |
|
Main Level |
Bath (# Pieces 1-6) |
|
|
2 Piece |
https://www.realtor.ca/real-estate/28012334/42-pinehaven-drive-beaver-bank-beaver-bank

