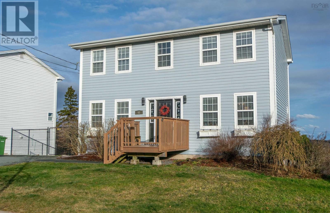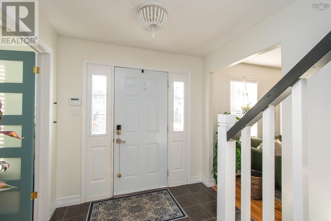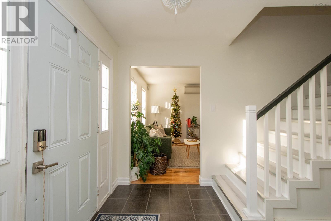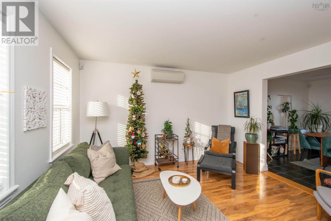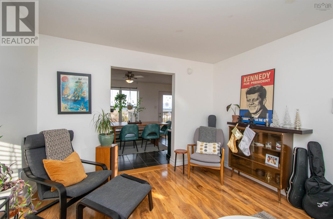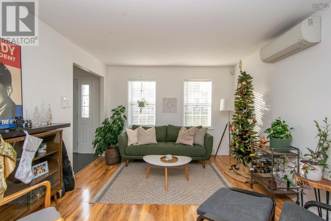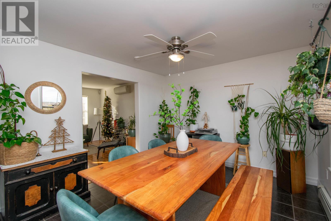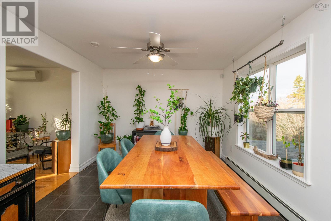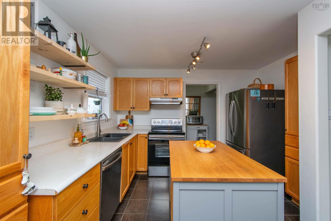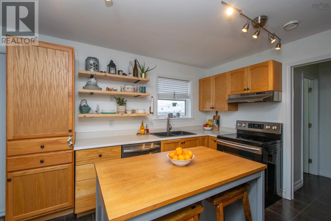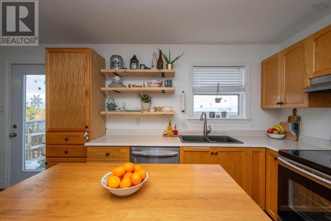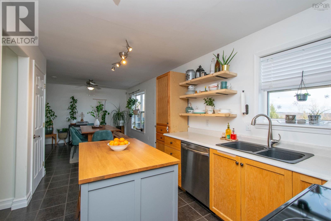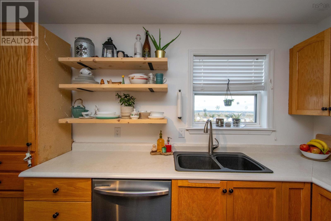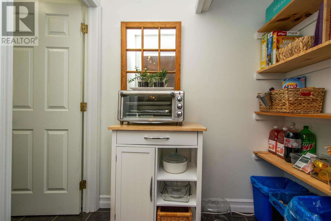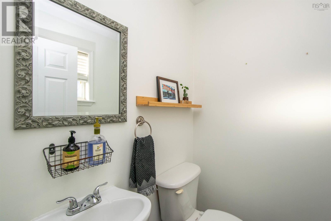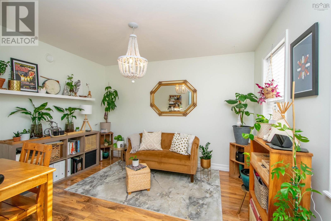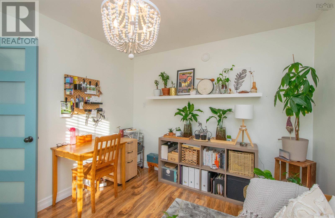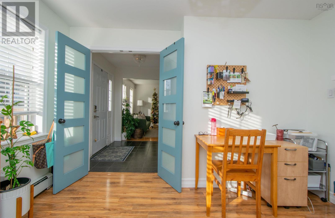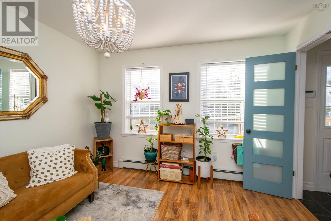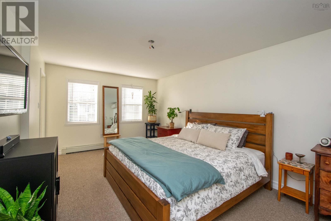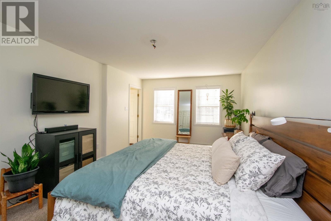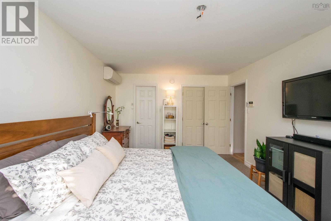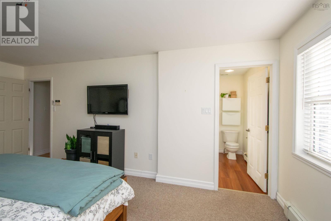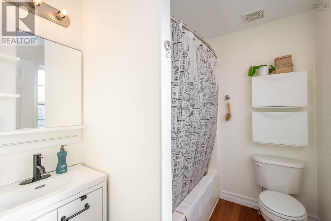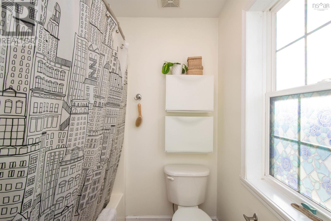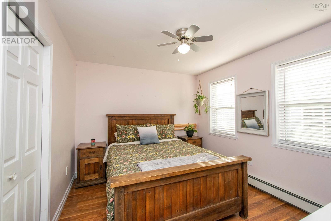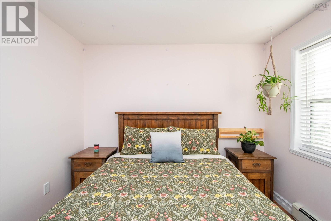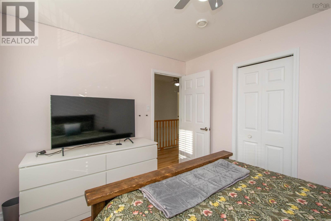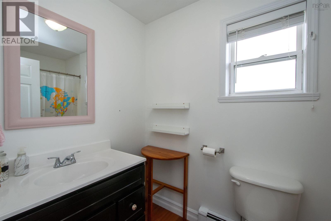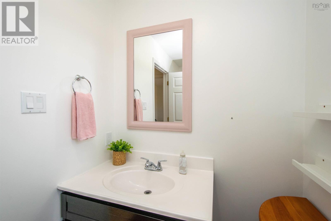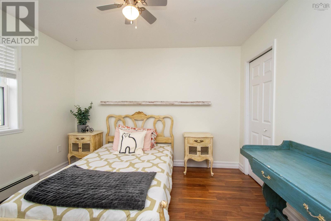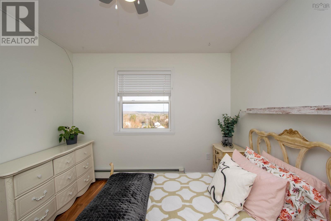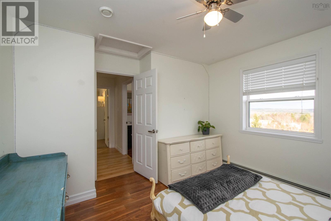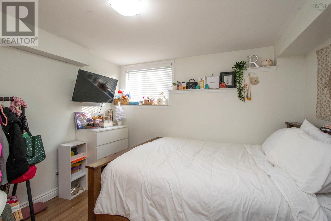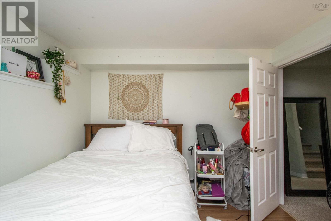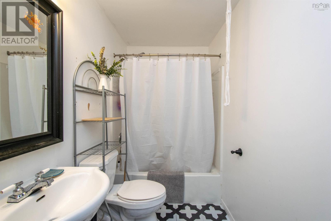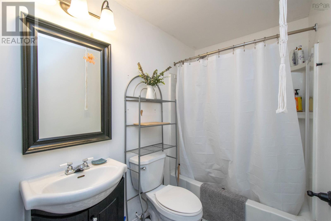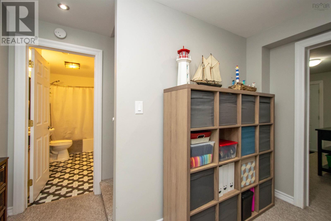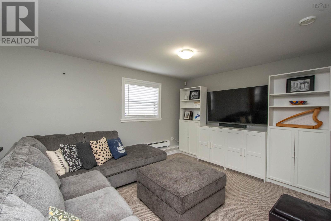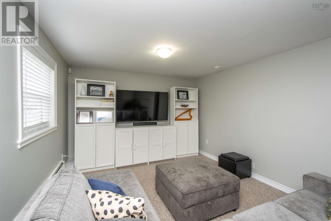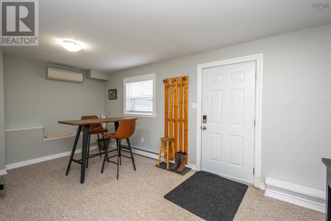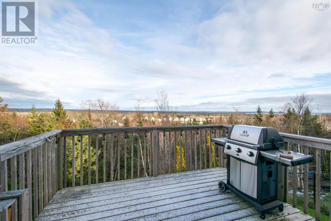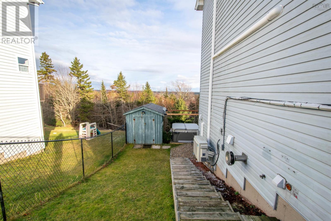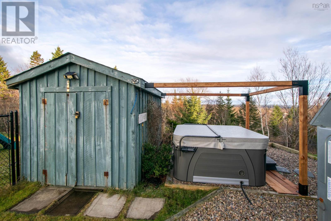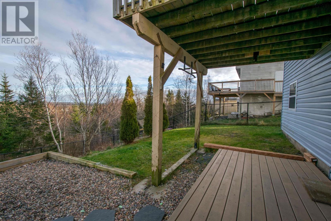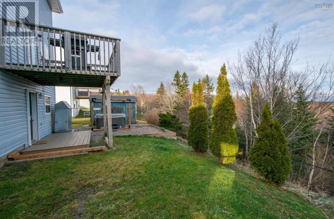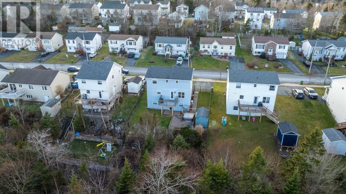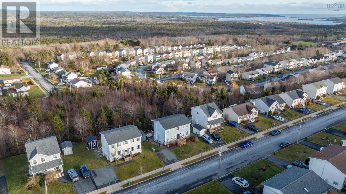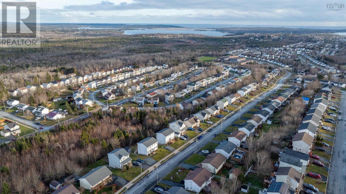4 Bedroom
4 Bathroom
2320 sqft
$595,000
Welcome to 42 Bradorian Drive, a home designed for both comfort and convenience, offering a lifestyle perfectly suited for today?s busy households. The main floor features a bright and welcoming living room, a spacious kitchen, and a cozy den?ideal for a home office or quiet retreat. Step onto the back deck to enjoy the privacy of lush trees and take in the partial ocean views, creating a serene backdrop for sipping your morning coffee or unwinding after a long day. Upstairs, the primary suite includes a walk-in closet and ensuite, complemented by two additional bedrooms, full bathroom and laundry. The walk-out lower level offers a large rec room, a fourth bedroom and a full bathroom ?providing functional and flexible spaces to suit your needs. The backyard features a newly installed fence, making it a practical space for pets while the trees behind the property enhance privacy. With a newly added hot tub this outdoor space offers a relaxing retreat. Nestled in a friendly neighbourhood, this home combines privacy and tranquility with proximity to schools, shopping, and recreational amenities. With its thoughtful layout, partial ocean views, and unique features, 42 Bradorian Drive is ready to welcome you home. (id:25286)
Property Details
|
MLS® Number
|
202428571 |
|
Property Type
|
Single Family |
|
Community Name
|
Westphal |
|
Amenities Near By
|
Park, Playground, Public Transit |
|
Community Features
|
School Bus |
|
Features
|
Treed, Sloping |
|
Structure
|
Shed |
Building
|
Bathroom Total
|
4 |
|
Bedrooms Above Ground
|
3 |
|
Bedrooms Below Ground
|
1 |
|
Bedrooms Total
|
4 |
|
Appliances
|
Stove, Dishwasher, Dryer, Washer, Refrigerator, Central Vacuum - Roughed In |
|
Basement Features
|
Walk Out |
|
Basement Type
|
Full |
|
Constructed Date
|
2000 |
|
Construction Style Attachment
|
Detached |
|
Exterior Finish
|
Vinyl |
|
Flooring Type
|
Carpeted, Ceramic Tile, Laminate |
|
Foundation Type
|
Poured Concrete |
|
Half Bath Total
|
1 |
|
Stories Total
|
2 |
|
Size Interior
|
2320 Sqft |
|
Total Finished Area
|
2320 Sqft |
|
Type
|
House |
|
Utility Water
|
Municipal Water |
Land
|
Acreage
|
No |
|
Land Amenities
|
Park, Playground, Public Transit |
|
Sewer
|
Municipal Sewage System |
|
Size Irregular
|
0.1382 |
|
Size Total
|
0.1382 Ac |
|
Size Total Text
|
0.1382 Ac |
Rooms
| Level |
Type |
Length |
Width |
Dimensions |
|
Second Level |
Primary Bedroom |
|
|
18.9x11.4 |
|
Second Level |
Ensuite (# Pieces 2-6) |
|
|
7.4x5.11 |
|
Second Level |
Bedroom |
|
|
11.4x9.11 |
|
Second Level |
Bedroom |
|
|
11.9x9.11 |
|
Second Level |
Bath (# Pieces 1-6) |
|
|
4.11x6.4 |
|
Basement |
Family Room |
|
|
11.6x30.11 +/-jog |
|
Basement |
Bedroom |
|
|
9.11x11.4 +jog |
|
Basement |
Bath (# Pieces 1-6) |
|
|
4.11x10.8 |
|
Main Level |
Living Room |
|
|
12.6x11.3 |
|
Main Level |
Dining Room |
|
|
14.3x10.10 |
|
Main Level |
Kitchen |
|
|
11.5x11.5 -jog |
|
Main Level |
Den |
|
|
11.1x11.10 +jog |
|
Main Level |
Bath (# Pieces 1-6) |
|
|
4.11x5 |
|
Main Level |
Other |
|
|
Pantry- 5x6.3 |
https://www.realtor.ca/real-estate/27755448/42-bradorian-drive-westphal-westphal

