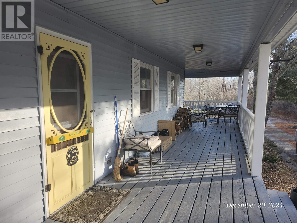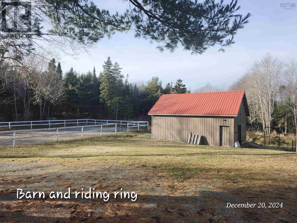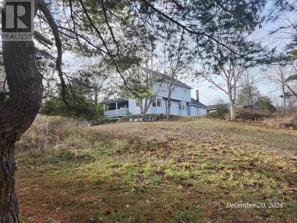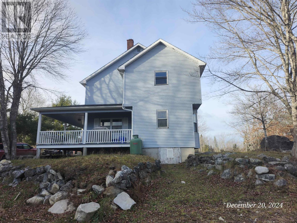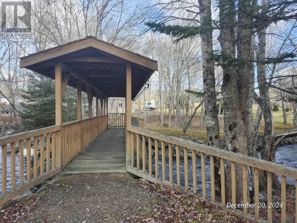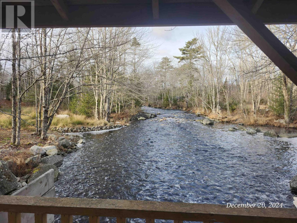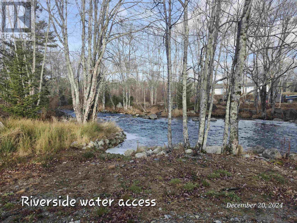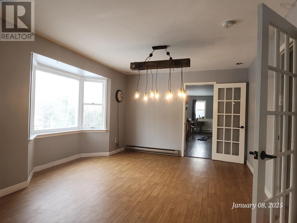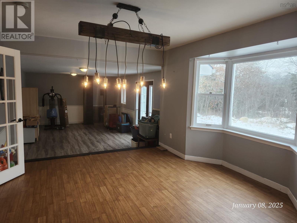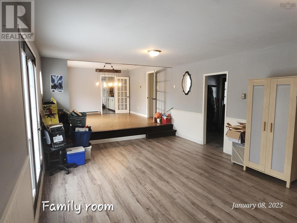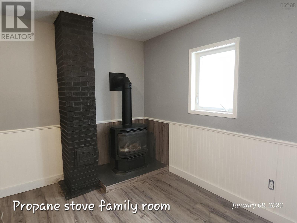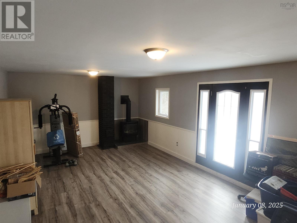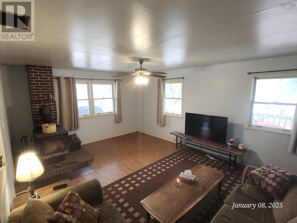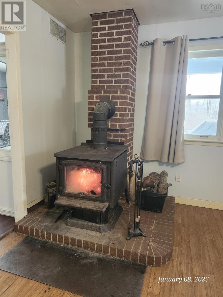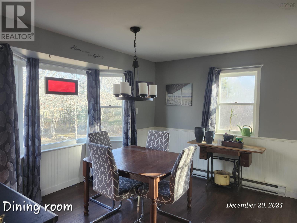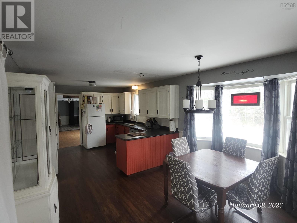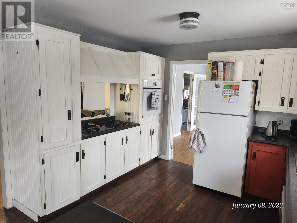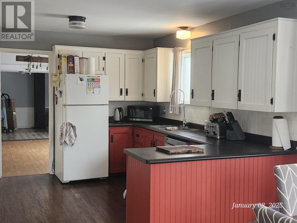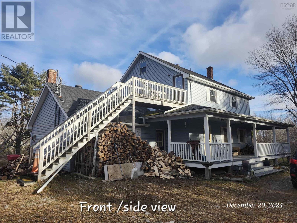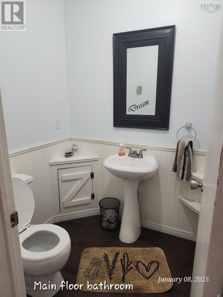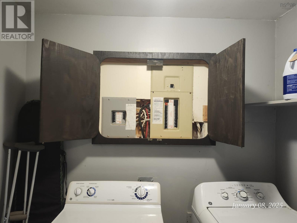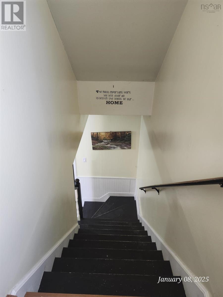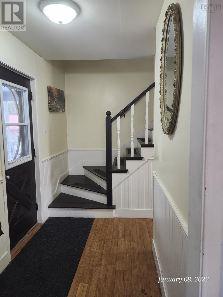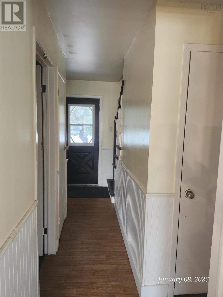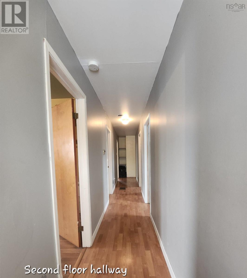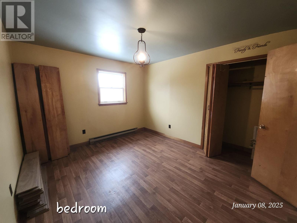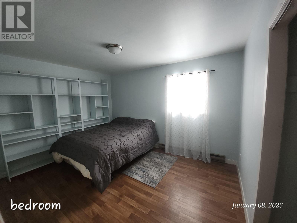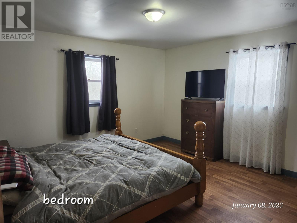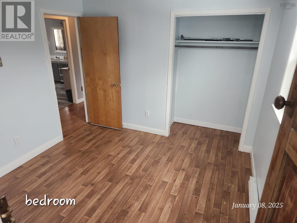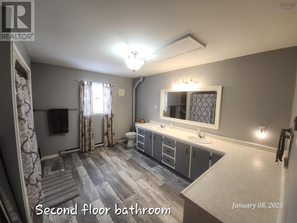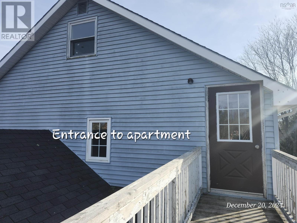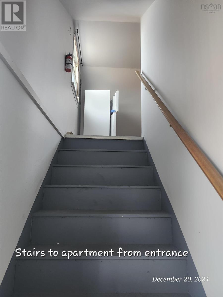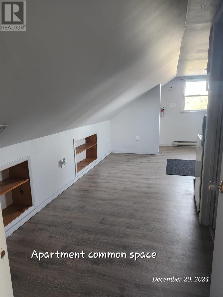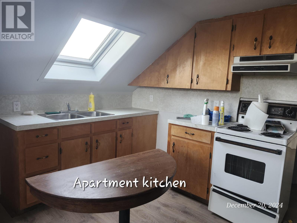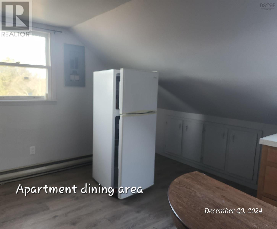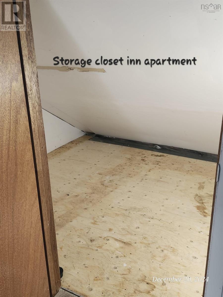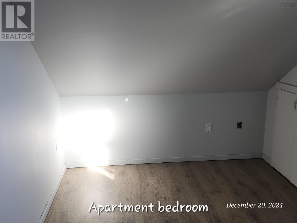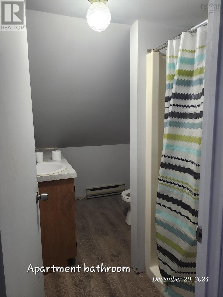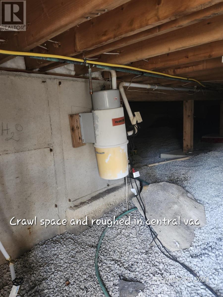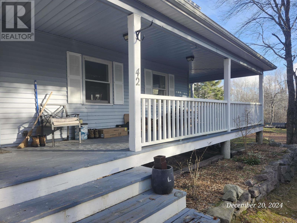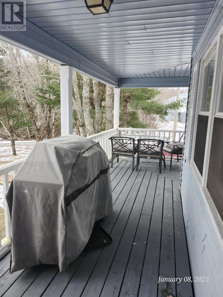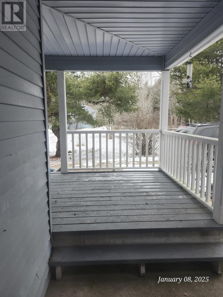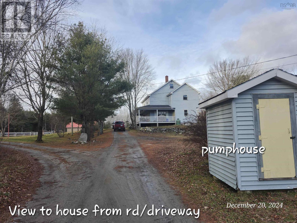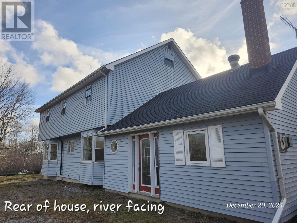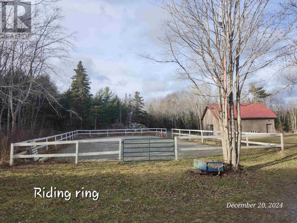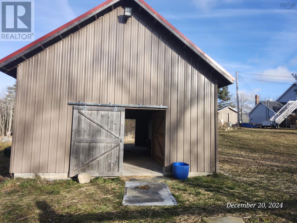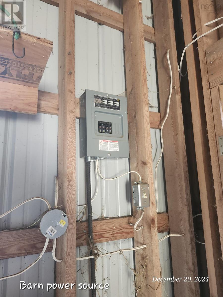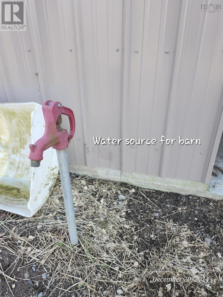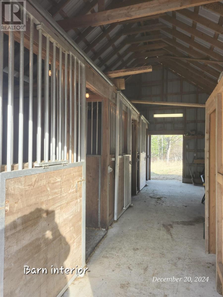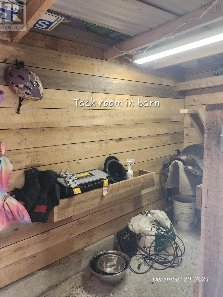5 Bedroom
3 Bathroom
2833 sqft
Fireplace
Waterfront On River
Acreage
Partially Landscaped
$499,000
Ready to make your dreams come true? Spacious 2-level farmhouse, paddock, riding ring & barn with 6.92 acres and income potential awaits! Featuring large family room and charming kitchen alongside a formal dining room overlooking the river, 4 large bedrooms on second level, one of which provides access to a cute 1- room apartment with skylight and separate entrance. A 3-sided veranda for relaxing outside, gardens scattered throughout the yards, cozy wood stove in living room and propane stove in family room inside for cooler nights. A river with water access lines one side of this lovely partially wooded/landscaped property with a covered wooden bridge providing stellar over-river views and sounds! Barn has 3 stables with power and water, paddock also has electric fence perimeter ready for hookup. Shelburne is a lovely town just minutes away, rich in culture and friendly small town feel. Quick access to Hwy 103 for day trips toYarmouth, Liverpool, Bridgewater and Mahone Bay as well as Lunenburg and just 2 hours to Halifax! Hiking trails and hidden seaside gems line Nova Scotia's South Shore and you will be right in its center. This home is perfect for a large or growing family, hobby farm enthusiasts or anyone looking to find tranquility in Nova Scotia. (id:25286)
Property Details
|
MLS® Number
|
202500638 |
|
Property Type
|
Single Family |
|
Community Name
|
Birchtown |
|
Amenities Near By
|
Park, Playground, Shopping, Place Of Worship, Beach |
|
Community Features
|
Recreational Facilities |
|
Equipment Type
|
Propane Tank |
|
Features
|
Sloping |
|
Rental Equipment Type
|
Propane Tank |
|
Structure
|
Shed |
|
View Type
|
River View |
|
Water Front Type
|
Waterfront On River |
Building
|
Bathroom Total
|
3 |
|
Bedrooms Above Ground
|
5 |
|
Bedrooms Total
|
5 |
|
Appliances
|
Cooktop - Propane, Oven - Electric, Dishwasher, Dryer - Electric, Washer, Refrigerator, Central Vacuum - Roughed In |
|
Basement Type
|
Crawl Space |
|
Constructed Date
|
1986 |
|
Construction Style Attachment
|
Detached |
|
Exterior Finish
|
Vinyl |
|
Fireplace Present
|
Yes |
|
Flooring Type
|
Laminate, Linoleum |
|
Foundation Type
|
Poured Concrete |
|
Half Bath Total
|
1 |
|
Stories Total
|
3 |
|
Size Interior
|
2833 Sqft |
|
Total Finished Area
|
2833 Sqft |
|
Type
|
House |
|
Utility Water
|
Drilled Well |
Parking
Land
|
Acreage
|
Yes |
|
Land Amenities
|
Park, Playground, Shopping, Place Of Worship, Beach |
|
Landscape Features
|
Partially Landscaped |
|
Sewer
|
Septic System |
|
Size Irregular
|
6.92 |
|
Size Total
|
6.92 Ac |
|
Size Total Text
|
6.92 Ac |
Rooms
| Level |
Type |
Length |
Width |
Dimensions |
|
Second Level |
Primary Bedroom |
|
|
13. x 13. 3 |
|
Second Level |
Bedroom |
|
|
10. x 13 |
|
Second Level |
Bedroom |
|
|
13. x 11 |
|
Second Level |
Bedroom |
|
|
9. 4 x 10. 8 |
|
Second Level |
Bath (# Pieces 1-6) |
|
|
10. x 13 |
|
Second Level |
Other |
|
|
3. 3 x 28 |
|
Third Level |
Eat In Kitchen |
|
|
14. 7 x 14 kit / liv |
|
Third Level |
Bedroom |
|
|
13. x 8. 5 /Apt |
|
Third Level |
Bath (# Pieces 1-6) |
|
|
9. x 6 |
|
Main Level |
Kitchen |
|
|
22.6 x 11.6 |
|
Main Level |
Dining Room |
|
|
10. 9 x 12. 11 |
|
Main Level |
Family Room |
|
|
19. 8 x 12. 11 |
|
Main Level |
Living Room |
|
|
16. 8 x 12. 11 |
|
Main Level |
Bath (# Pieces 1-6) |
|
|
5. 3 x 4. 9 |
|
Main Level |
Other |
|
|
13. 10 x 6. 7 / Hall |
|
Main Level |
Mud Room |
|
|
14 3 x 6. 8 |
|
Main Level |
Laundry / Bath |
|
|
6. 8 x 5. 8 |
|
Main Level |
Porch |
|
|
48. 8. + 6 x 14 |
|
Main Level |
Other |
|
|
20. x 30. / barn |
|
Main Level |
Workshop |
|
|
17. x 12. / shed |
|
Main Level |
Other |
|
|
60. x 90. / ring |
|
Main Level |
Other |
|
|
2.5 acres / padd |
|
Main Level |
Other |
|
|
4. x 4. well / pump |
https://www.realtor.ca/real-estate/27789398/42-birchtown-hill-road-birchtown-birchtown

