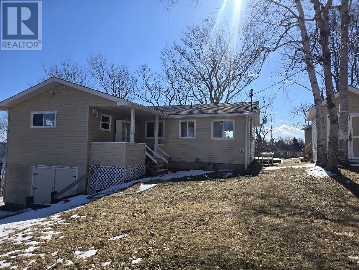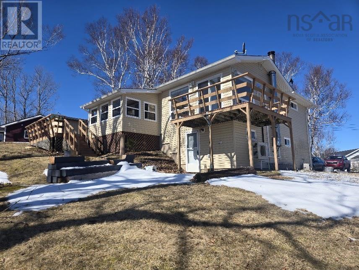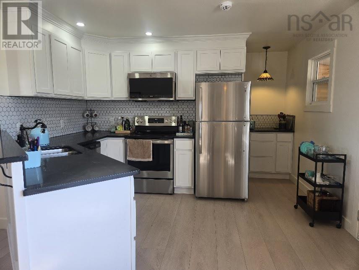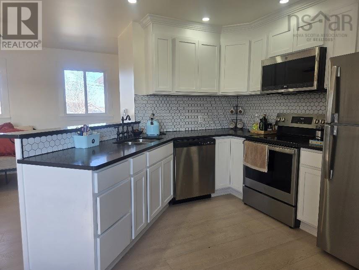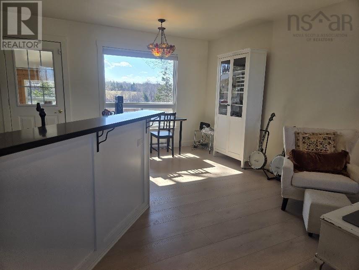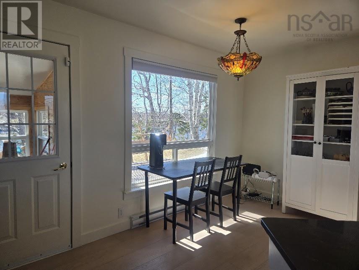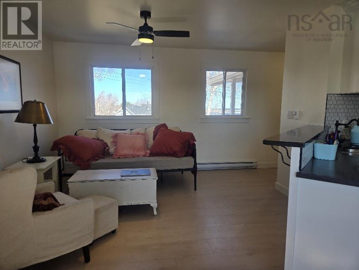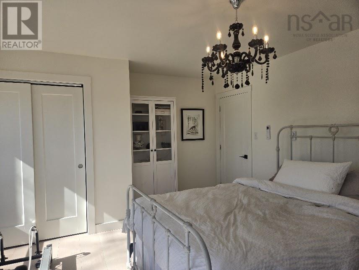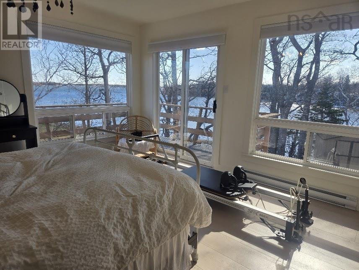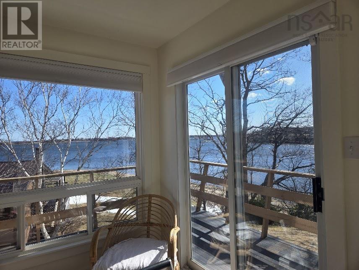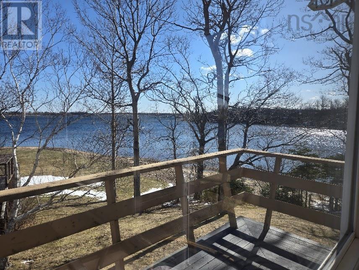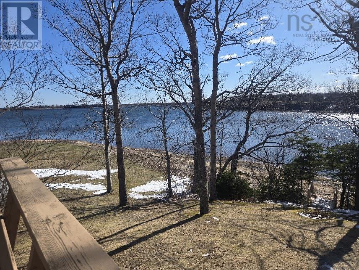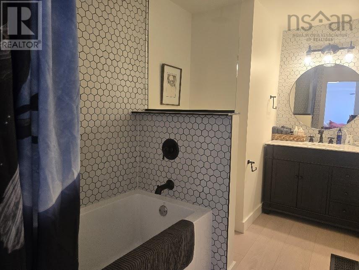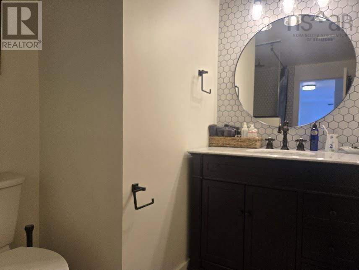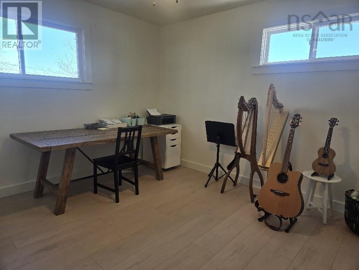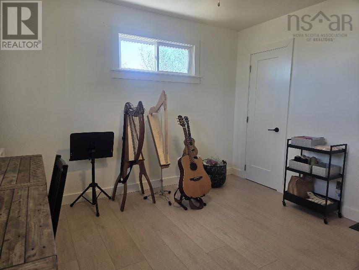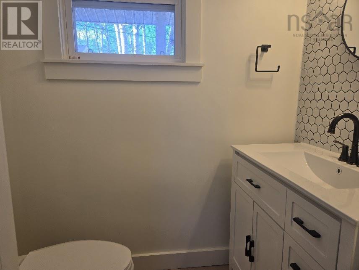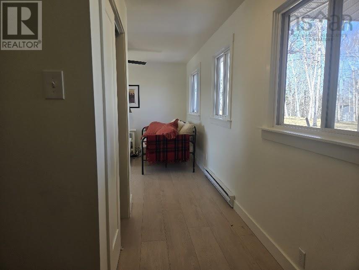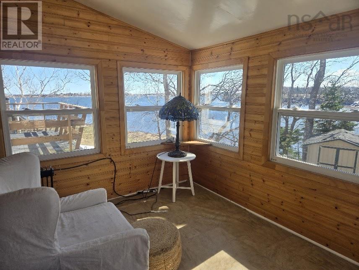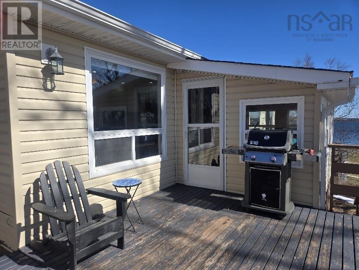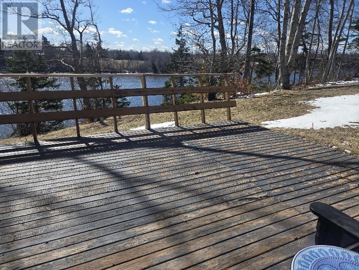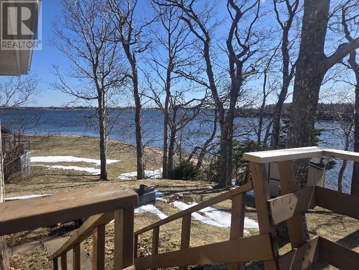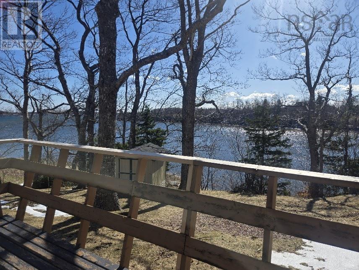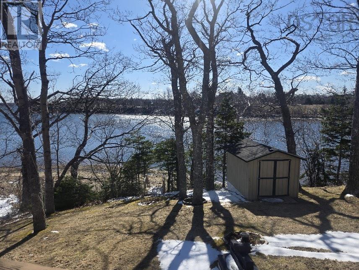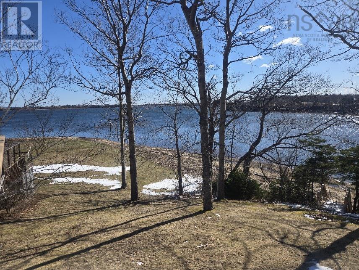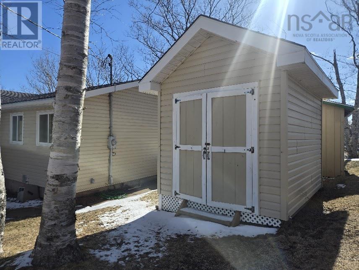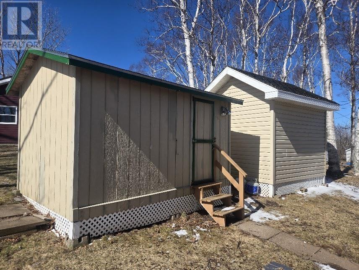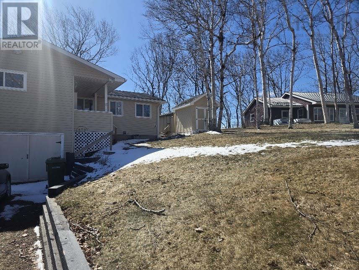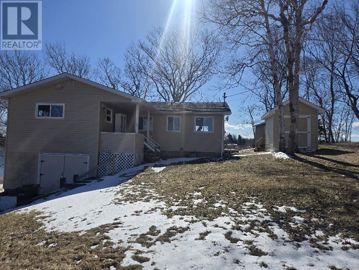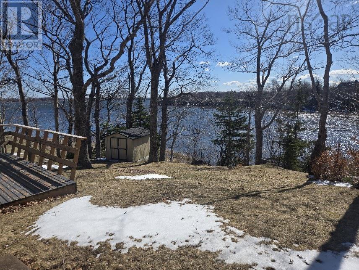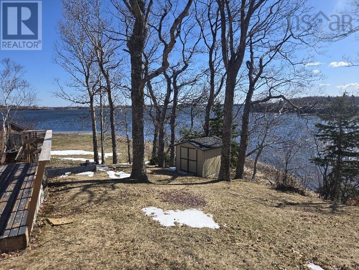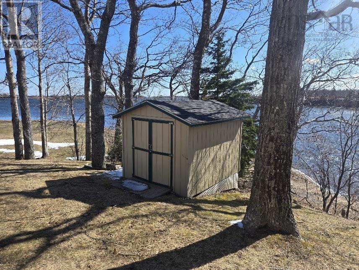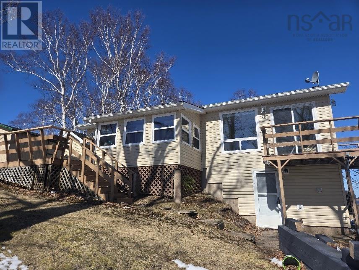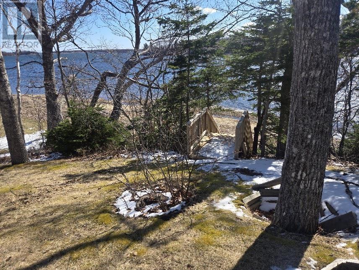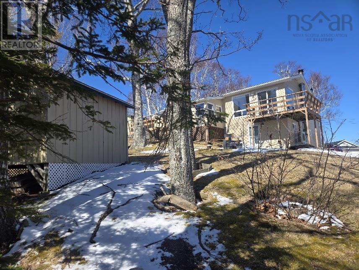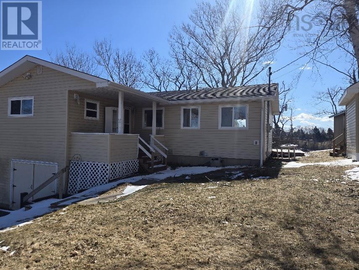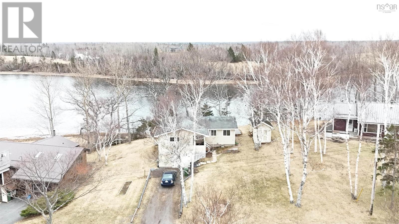2 Bedroom
2 Bathroom
984 sqft
Bungalow
Heat Pump
Waterfront
Landscaped
$449,500
Panoramic water views are awaiting the new owners of this fully renovated home. Whether you live here year-round, or make this your second home, you will love the vista before you! This two-bedroom home has a full bath with a half bath ensuite. The primary bedroom has amazing water views and features a patio door to a private deck. The kitchen and bathrooms are fully renovated, and the floor plan of the home has been reimagined to feature views and convenience. Interior stairs to the full concrete basement allow easy access to the interior garage, laundry, and potential recreation room. The basement also has a door to the back yard, enabling easy access. Engineered stairs to the waterfront allow a safe walk to the shoreline. This home has been fully renovated over the past couple of years, including all plumbing for the kitchen and bathrooms and a generator panel was added. Last but not least is the very cozy sunroom off the kitchen, with a door to second deck for your BBQ and lounging enjoyment. Three sheds are included to store your toys, what more could one want! (id:25286)
Property Details
|
MLS® Number
|
202507545 |
|
Property Type
|
Single Family |
|
Community Name
|
Waterside |
|
Amenities Near By
|
Park, Beach |
|
Community Features
|
School Bus |
|
Features
|
Recreational |
|
Structure
|
Shed |
|
View Type
|
Harbour, River View, View Of Water |
|
Water Front Type
|
Waterfront |
Building
|
Bathroom Total
|
2 |
|
Bedrooms Above Ground
|
2 |
|
Bedrooms Total
|
2 |
|
Appliances
|
Stove, Dishwasher, Dryer, Washer, Microwave, Refrigerator |
|
Architectural Style
|
Bungalow |
|
Basement Features
|
Walk Out |
|
Basement Type
|
Full |
|
Constructed Date
|
1982 |
|
Construction Style Attachment
|
Detached |
|
Cooling Type
|
Heat Pump |
|
Exterior Finish
|
Vinyl |
|
Flooring Type
|
Laminate, Vinyl |
|
Foundation Type
|
Poured Concrete |
|
Half Bath Total
|
1 |
|
Stories Total
|
1 |
|
Size Interior
|
984 Sqft |
|
Total Finished Area
|
984 Sqft |
|
Type
|
Recreational |
|
Utility Water
|
Drilled Well |
Parking
|
Garage
|
|
|
Underground
|
|
|
Gravel
|
|
Land
|
Acreage
|
No |
|
Land Amenities
|
Park, Beach |
|
Landscape Features
|
Landscaped |
|
Sewer
|
Septic System |
|
Size Irregular
|
0.3444 |
|
Size Total
|
0.3444 Ac |
|
Size Total Text
|
0.3444 Ac |
Rooms
| Level |
Type |
Length |
Width |
Dimensions |
|
Lower Level |
Laundry Room |
|
|
Measurements not available |
|
Main Level |
Kitchen |
|
|
12.3x7 |
|
Main Level |
Dining Room |
|
|
19.6x11.9 |
|
Main Level |
Living Room |
|
|
Measurements not available |
|
Main Level |
Bedroom |
|
|
11.3x12.8 |
|
Main Level |
Primary Bedroom |
|
|
13.5x15.3 |
|
Main Level |
Bath (# Pieces 1-6) |
|
|
3.3x5.11 |
|
Main Level |
Bath (# Pieces 1-6) |
|
|
11.3x6 |
|
Main Level |
Sunroom |
|
|
7.7x11.5 |
https://www.realtor.ca/real-estate/28154340/42-arrow-head-crescent-waterside-waterside

