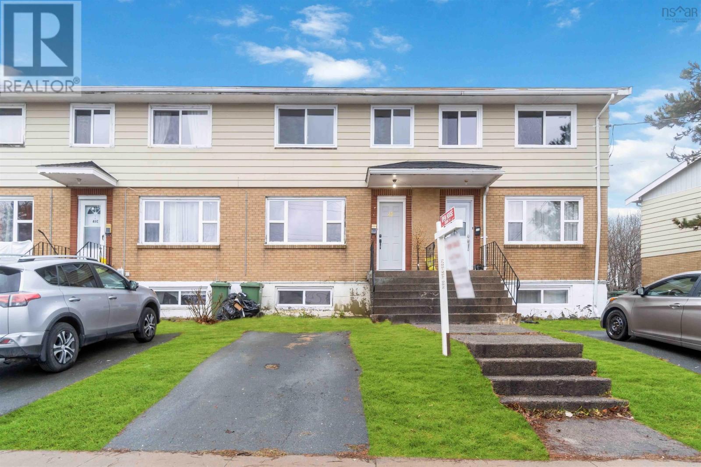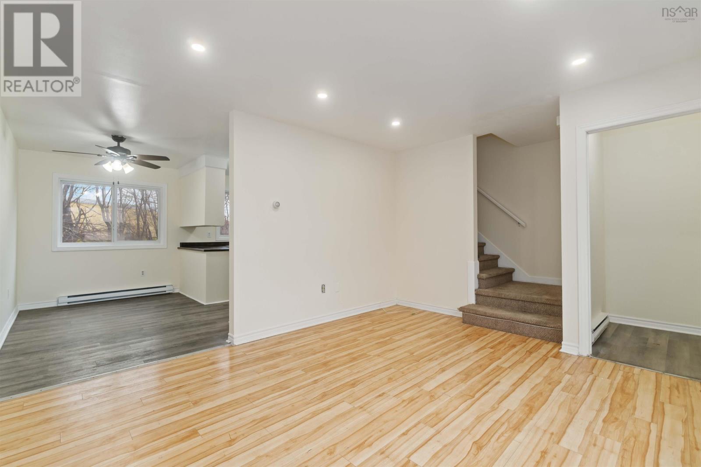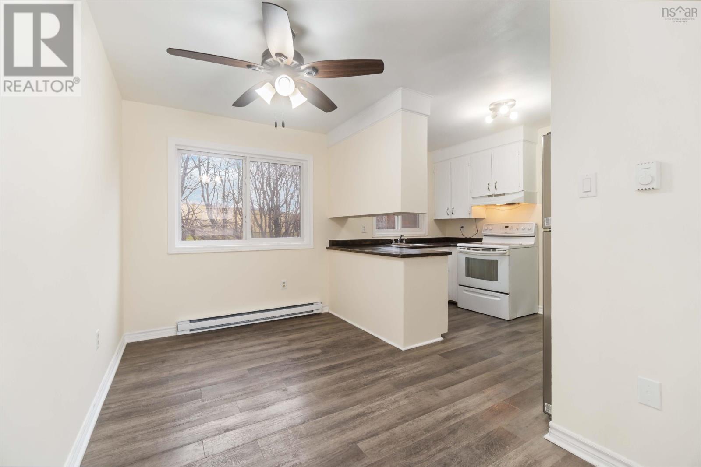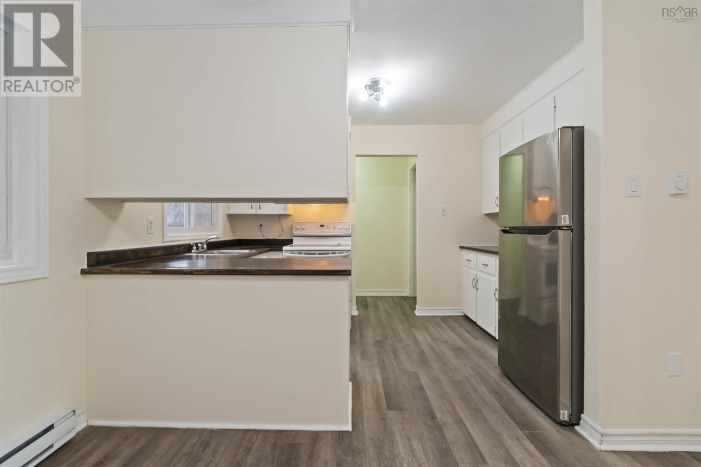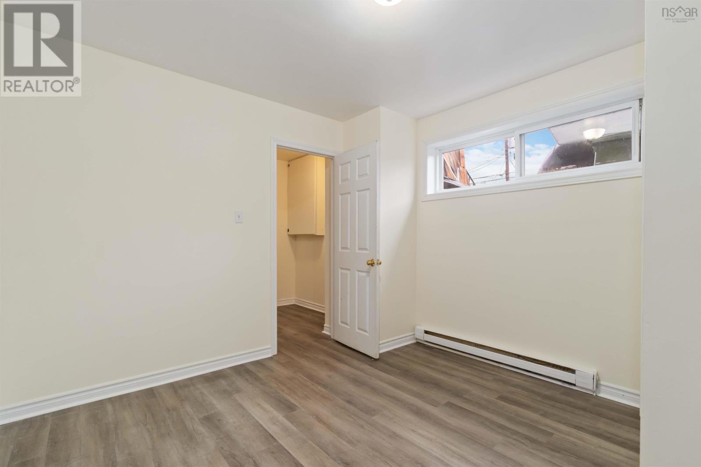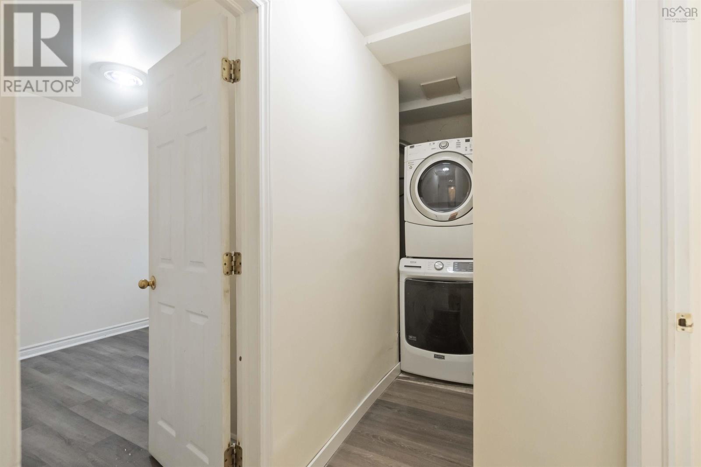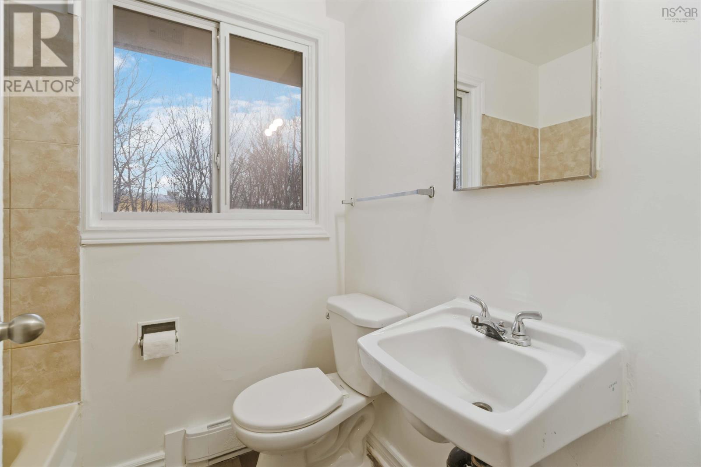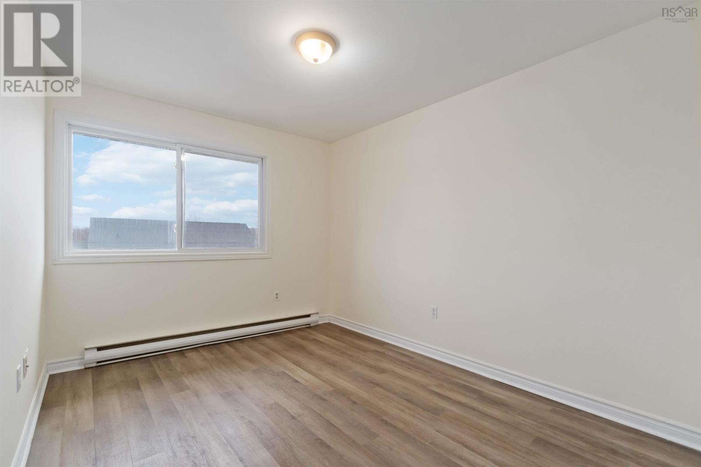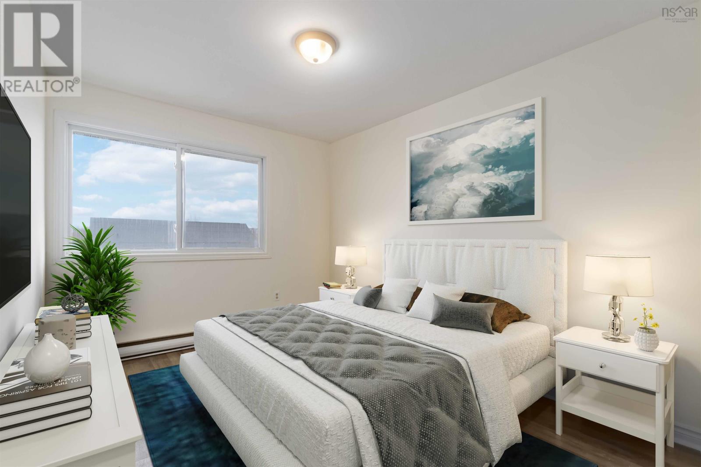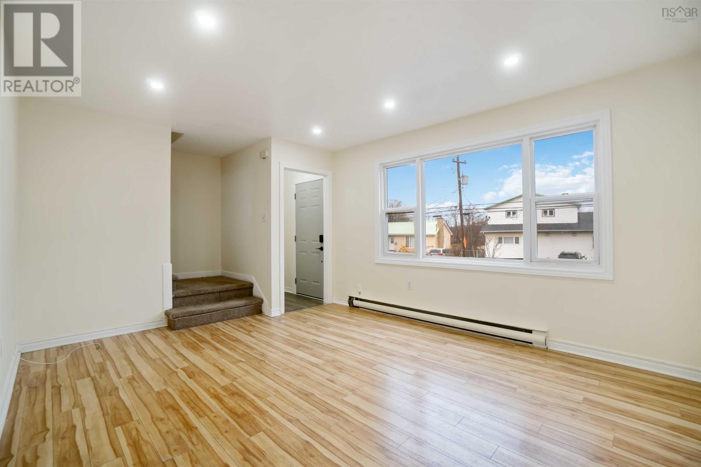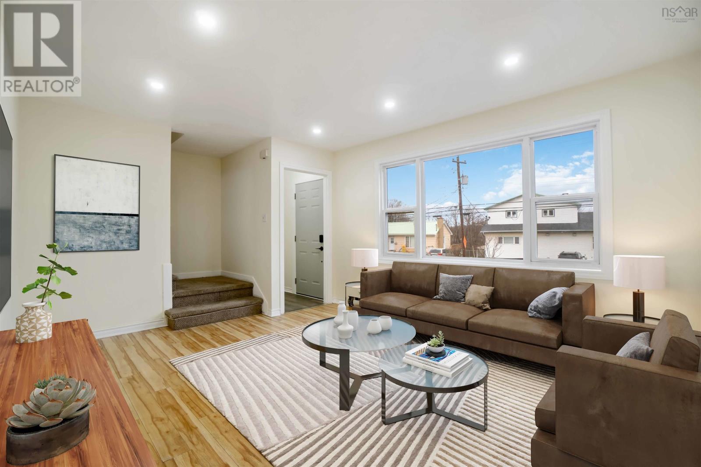41d Leaman Drive Halifax, Nova Scotia B2T 1H7
$329,900
This recently upgraded townhouse offers lake views of Albro Lake and has undergone significant updates in 2024.These include fresh paint throughout, new flooring, new doors, an updated kitchen, and a modern new railing. Located within walking distance to elementary schools, parks, and playgrounds, this home is perfect forfamilies. You'll also find convenient access to public transit, and the property is just a short drive topopular shopping destinations like Dartmouth Crossing or Mic Mac Mall, both less than 10 minutes away.Additionally, you're only 15 minutes from downtown Halifax over the bridge. This property is zoned ER3, offering potential for future rental income, making it not only a great place tolive but also a smart investment opportunity. (id:25286)
Open House
This property has open houses!
2:00 pm
Ends at:4:00 pm
Property Details
| MLS® Number | 202500120 |
| Property Type | Single Family |
| Neigbourhood | Crystal Heights |
| Community Name | Halifax |
| Amenities Near By | Park, Playground, Public Transit, Shopping, Place Of Worship |
| Community Features | School Bus |
Building
| Bathroom Total | 2 |
| Bedrooms Above Ground | 3 |
| Bedrooms Below Ground | 2 |
| Bedrooms Total | 5 |
| Appliances | Stove, Dryer, Washer, Refrigerator |
| Constructed Date | 1974 |
| Exterior Finish | Brick, Vinyl |
| Flooring Type | Carpeted, Laminate, Vinyl Plank |
| Foundation Type | Poured Concrete |
| Stories Total | 2 |
| Size Interior | 1464 Sqft |
| Total Finished Area | 1464 Sqft |
| Type | Row / Townhouse |
| Utility Water | Municipal Water |
Land
| Acreage | No |
| Land Amenities | Park, Playground, Public Transit, Shopping, Place Of Worship |
| Landscape Features | Landscaped |
| Sewer | Municipal Sewage System |
| Size Irregular | 0.0476 |
| Size Total | 0.0476 Ac |
| Size Total Text | 0.0476 Ac |
Rooms
| Level | Type | Length | Width | Dimensions |
|---|---|---|---|---|
| Second Level | Bath (# Pieces 1-6) | 6.6x4.11 | ||
| Second Level | Primary Bedroom | 9.9x14.4 | ||
| Second Level | Bedroom | 9.9x9.10 | ||
| Second Level | Bedroom | 8.8x11.3 | ||
| Basement | Bath (# Pieces 1-6) | 4.11x9.8 | ||
| Basement | Laundry Room | open concept | ||
| Basement | Bedroom | 10.1x11.6 | ||
| Basement | Bedroom | 11.5x11.6 | ||
| Main Level | Living Room | 15.1x11.10 | ||
| Main Level | Kitchen | 7.10x11.6 | ||
| Main Level | Dining Room | 7.3x11.6 |
https://www.realtor.ca/real-estate/27763980/41d-leaman-drive-halifax-halifax
Interested?
Contact us for more information

