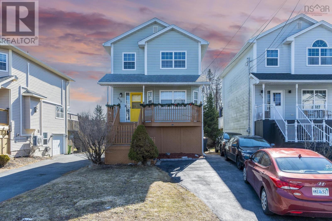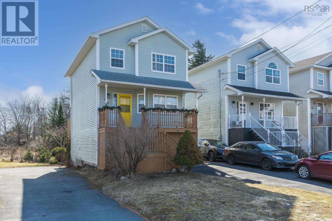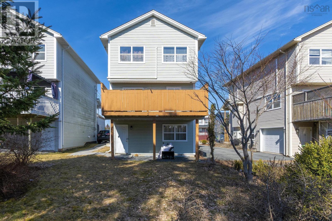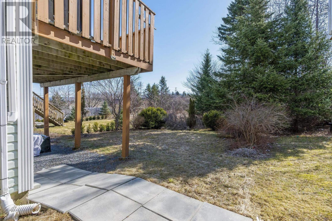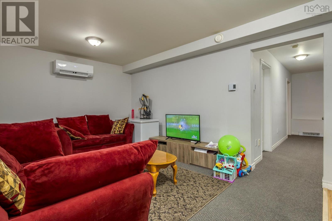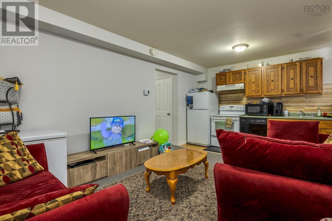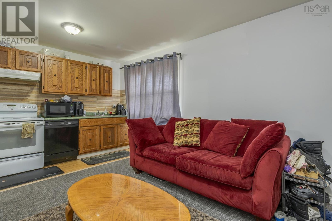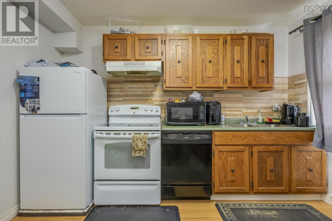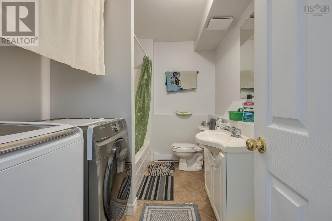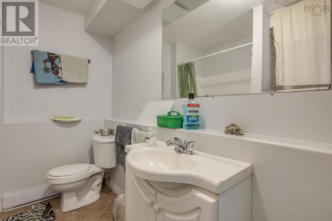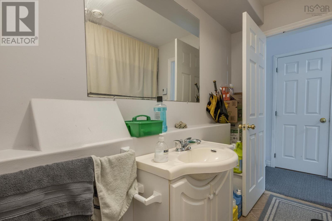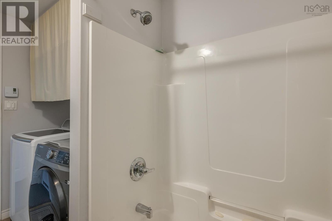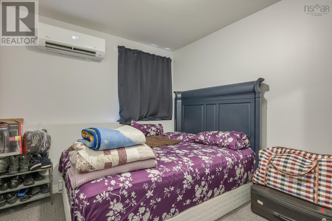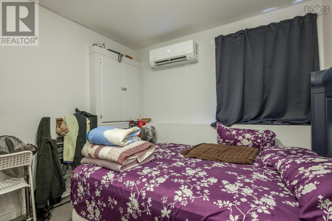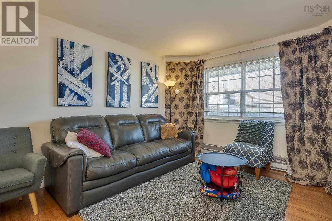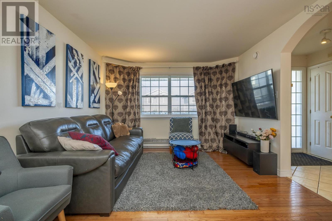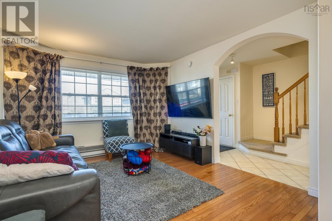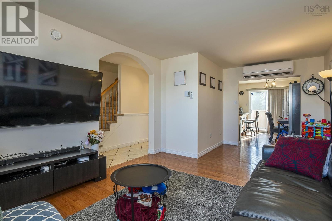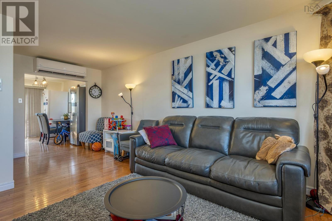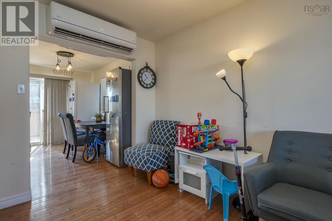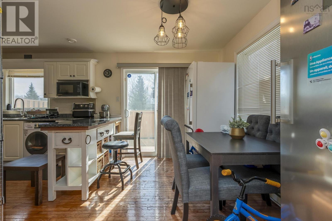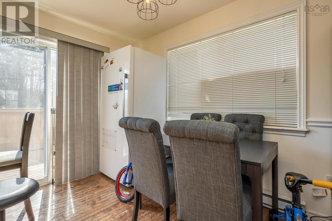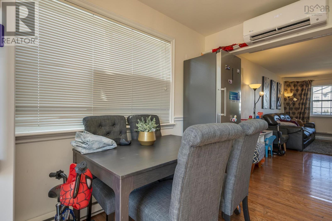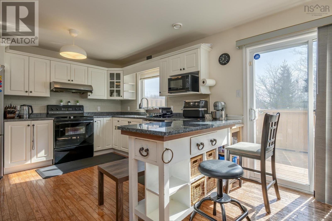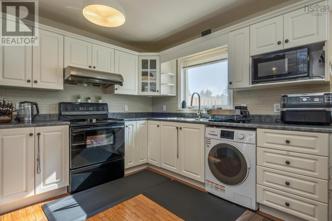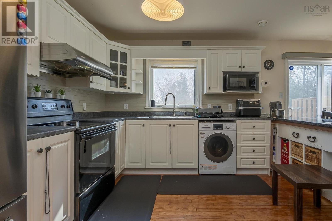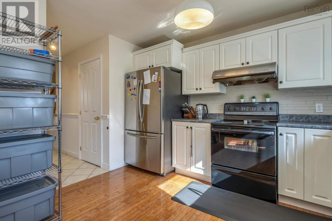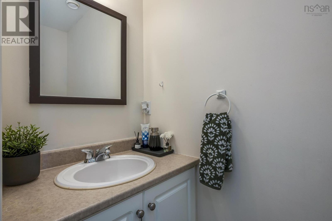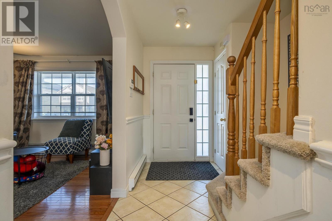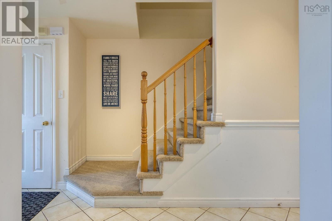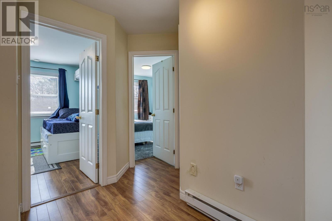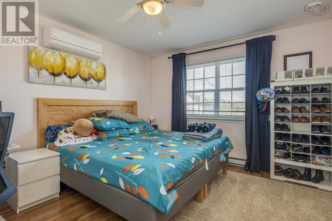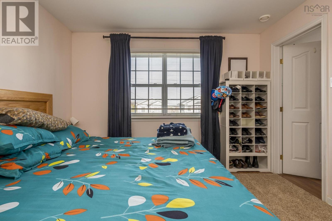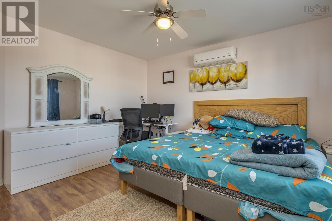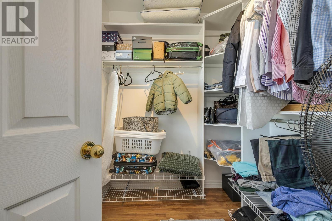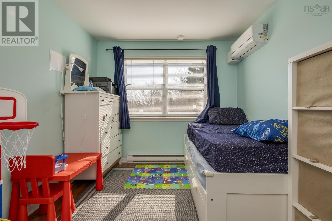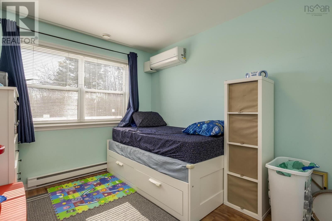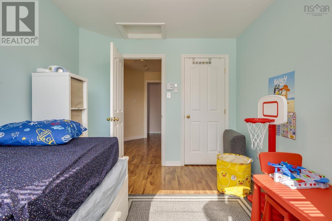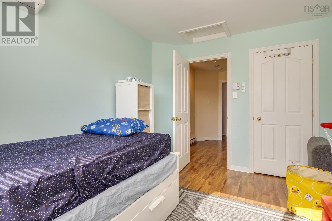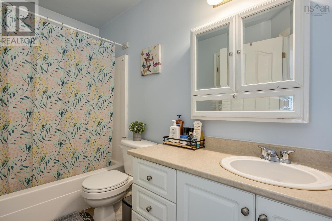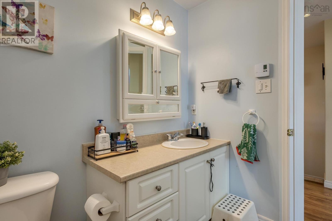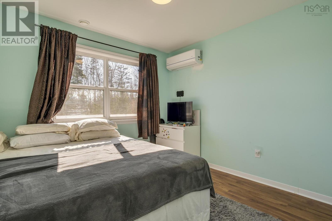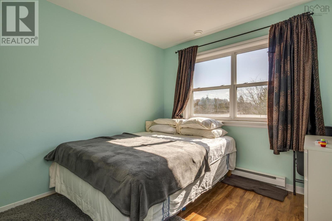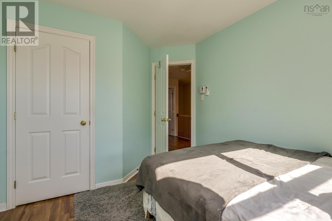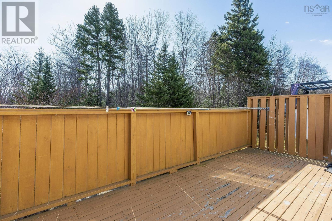4 Bedroom
3 Bathroom
189947 sqft
Heat Pump
Landscaped
$549,900
A 4 Bedroom Detached House in a desirable Beechville Subdivision!! 3 Good size bedrooms on the upper floor with a full bathroom; each of the bedrooms comes with a closet and ductless heat pump. The main floor features the living room/dinning room with an open concept kitchen(with an all in one washer & dryer) and a powder room. There are 2 heat pumps on the main floor serving the sitting & dinning room respectively. The lower level have been converted to a 1 Bedroom Non-conforming unit with a walkout that comes with a Living room(Rec Room) with a ductless heat pump, Bedroom(with a ductless heat pump), a kitchen, a full bathroom and a laundry with a washer & dryer. This unit can be rented out for an extra income. There are total of 7 heat pumps in the home. This will be a good buy for a first time home buyer with an extra income from the basement unit or someone looking for an investment property. Book your showing today! (id:25286)
Property Details
|
MLS® Number
|
202506821 |
|
Property Type
|
Single Family |
|
Community Name
|
Beechville |
|
Amenities Near By
|
Park, Playground, Public Transit |
|
Community Features
|
Recreational Facilities, School Bus |
|
Features
|
Level |
Building
|
Bathroom Total
|
3 |
|
Bedrooms Above Ground
|
3 |
|
Bedrooms Below Ground
|
1 |
|
Bedrooms Total
|
4 |
|
Appliances
|
Stove, Dishwasher, Dryer, Microwave Range Hood Combo, Refrigerator |
|
Constructed Date
|
2003 |
|
Construction Style Attachment
|
Detached |
|
Cooling Type
|
Heat Pump |
|
Exterior Finish
|
Vinyl |
|
Flooring Type
|
Carpeted, Hardwood, Tile |
|
Foundation Type
|
Poured Concrete |
|
Half Bath Total
|
1 |
|
Stories Total
|
2 |
|
Size Interior
|
189947 Sqft |
|
Total Finished Area
|
189947 Sqft |
|
Type
|
House |
|
Utility Water
|
Municipal Water |
Land
|
Acreage
|
No |
|
Land Amenities
|
Park, Playground, Public Transit |
|
Landscape Features
|
Landscaped |
|
Sewer
|
Municipal Sewage System |
|
Size Irregular
|
0.0947 |
|
Size Total
|
0.0947 Ac |
|
Size Total Text
|
0.0947 Ac |
Rooms
| Level |
Type |
Length |
Width |
Dimensions |
|
Second Level |
Primary Bedroom |
|
|
13.5x15.2 |
|
Second Level |
Bedroom |
|
|
9.6x12.4 |
|
Second Level |
Bedroom |
|
|
9.2x11.5 |
|
Second Level |
Bath (# Pieces 1-6) |
|
|
6x9.7 |
|
Basement |
Recreational, Games Room |
|
|
11x14.5 |
|
Basement |
Kitchen |
|
|
4.1x11.7 |
|
Basement |
Bedroom |
|
|
9.7x10.9 |
|
Basement |
Laundry / Bath |
|
|
6.4x10.8 |
|
Main Level |
Living Room |
|
|
11.3x18.10 |
|
Main Level |
Kitchen |
|
|
11.2x11.7 |
|
Main Level |
Dining Room |
|
|
7.11x11.7 |
|
Main Level |
Bath (# Pieces 1-6) |
|
|
3x7.2 |
https://www.realtor.ca/real-estate/28119905/419-sheppards-run-beechville-beechville

