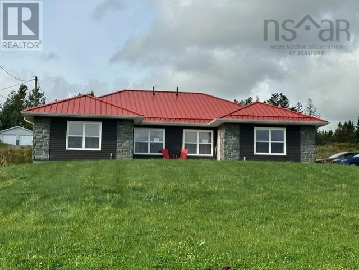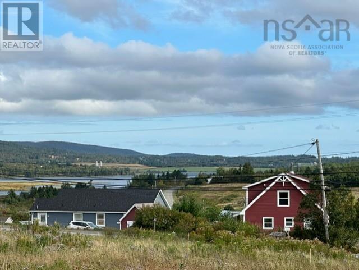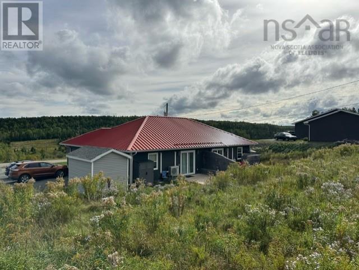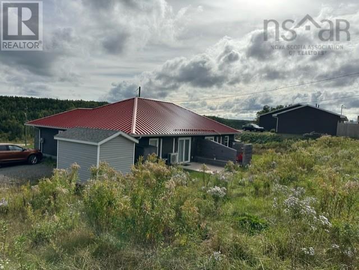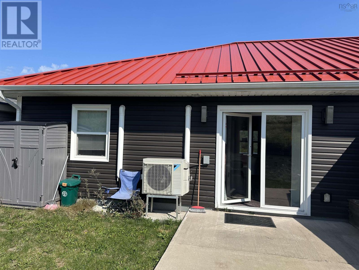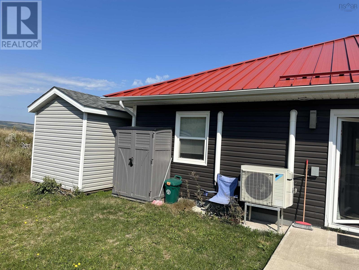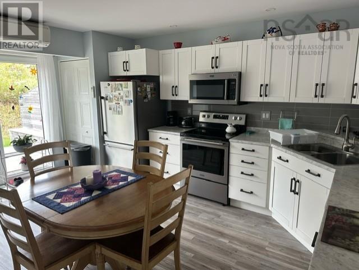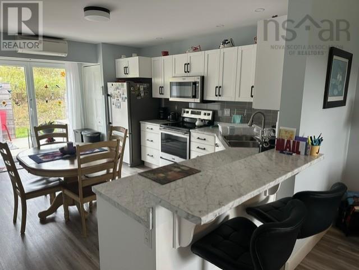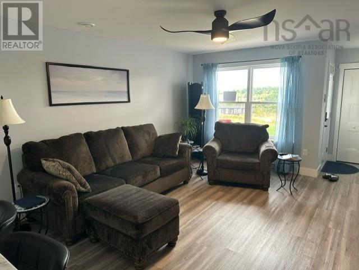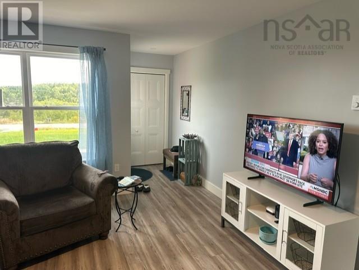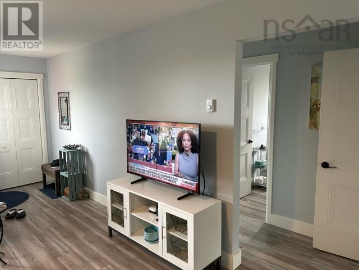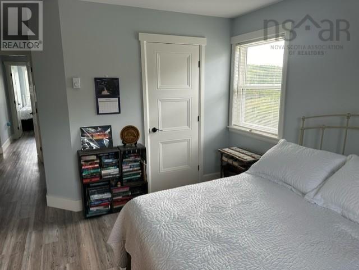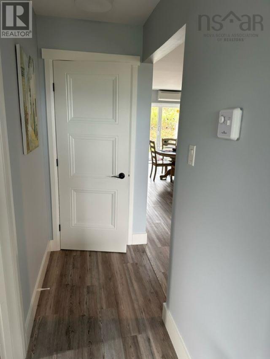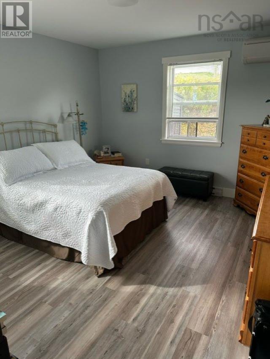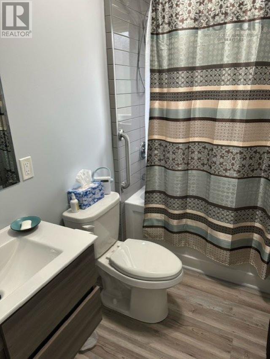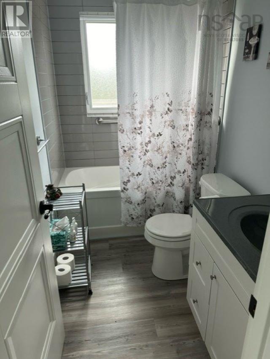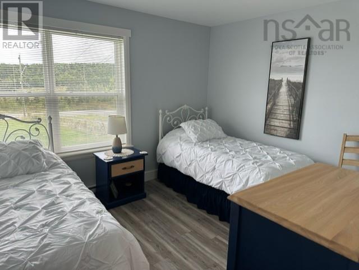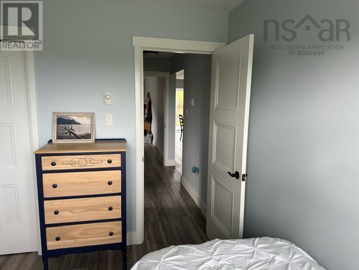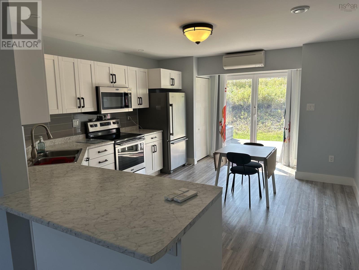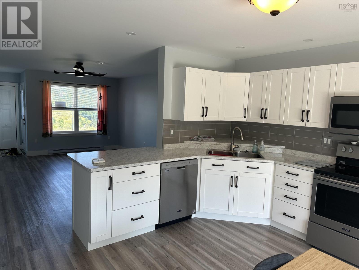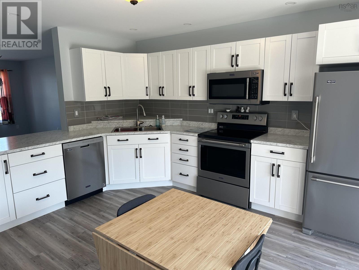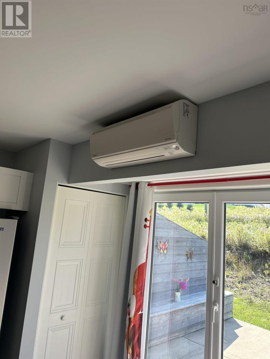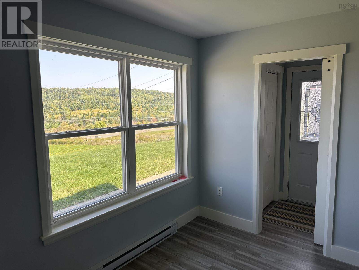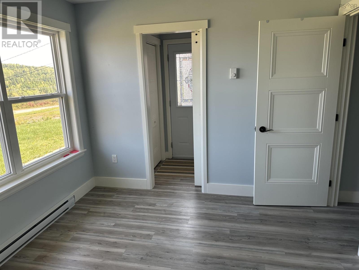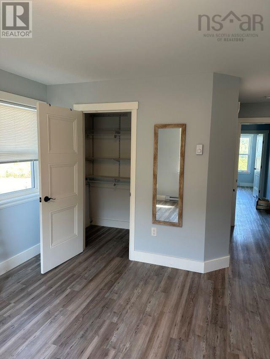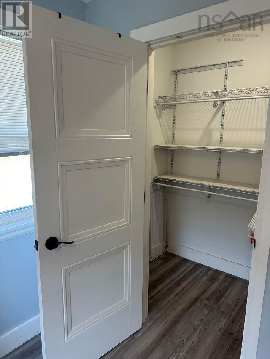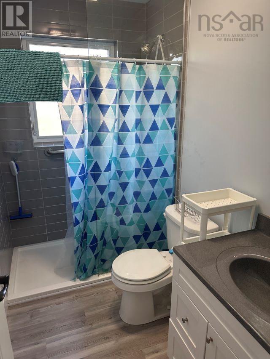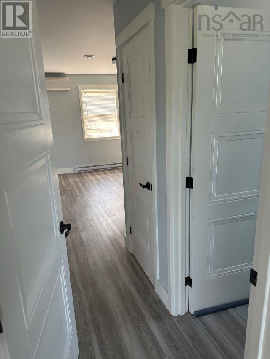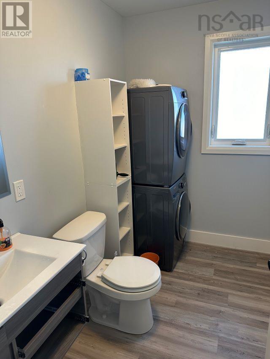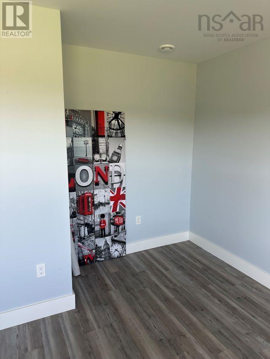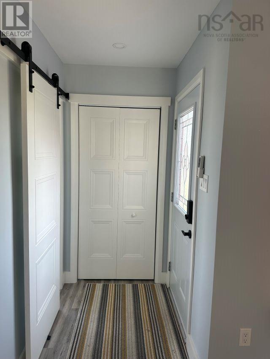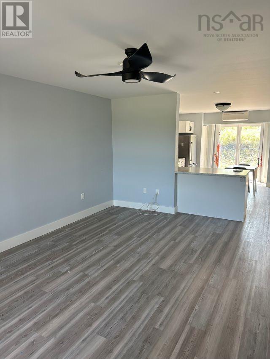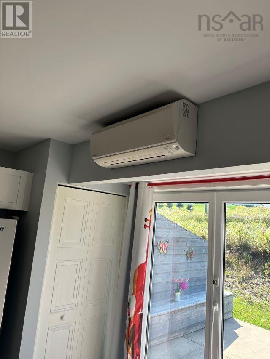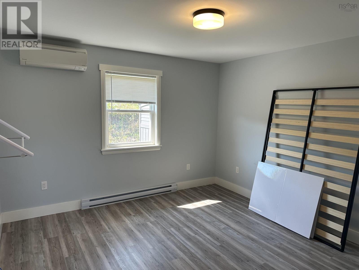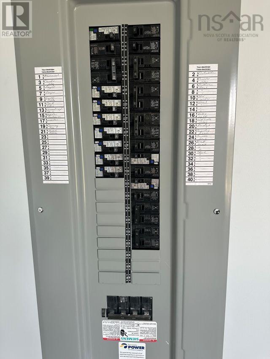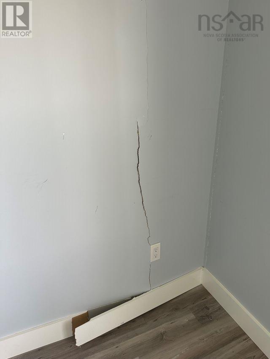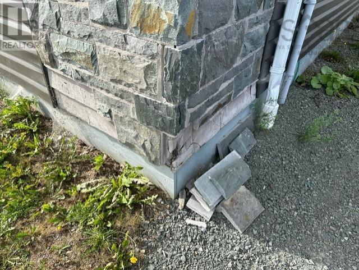4 Bedroom
4 Bathroom
2058 sqft
Heat Pump
Partially Landscaped
$499,900
Built in 2020 this modern stylish one level duplex is only minutes from downtown located in Williams Point with Harbour Views. Civic # 4172 (currently vacant) offers open concept kitchen dining and living area. The Master suite has bedroom, walk in closet and bathroom with large walk in shower. The spare bedroom in this unit was used as a music teaching room with access from foyer (Main Entrance) through a barn style door and to hallway in to the half bath/laundry room. Civic # 4174 has a little different layout the spare bedroom is a bedroom , stackable washer and dryer located in kitchen closet, both bathrooms have bathtubs, rest is the same. Electric baseboard heat as well as 2 heatpumps in each unit, major appliances included. Patio doors leading from kitchen to concrete decks. The units are bright with lots of natural sunlight coming in. Municipal water & sewer. Live in one and rent the other or invest and rent both. Come and see for yourself. (id:25286)
Property Details
|
MLS® Number
|
202423092 |
|
Property Type
|
Single Family |
|
Community Name
|
Williams Point |
|
Amenities Near By
|
Golf Course, Park, Playground, Shopping, Place Of Worship, Beach |
|
Community Features
|
Recreational Facilities, School Bus |
|
Features
|
Sloping |
|
Structure
|
Shed |
|
View Type
|
Harbour |
Building
|
Bathroom Total
|
4 |
|
Bedrooms Above Ground
|
4 |
|
Bedrooms Total
|
4 |
|
Appliances
|
Range - Electric, Dishwasher, Dryer - Electric, Washer, Microwave Range Hood Combo, Refrigerator |
|
Basement Type
|
None |
|
Constructed Date
|
2020 |
|
Construction Style Attachment
|
Side By Side |
|
Cooling Type
|
Heat Pump |
|
Exterior Finish
|
Stone, Vinyl |
|
Flooring Type
|
Laminate |
|
Foundation Type
|
Concrete Slab |
|
Half Bath Total
|
1 |
|
Stories Total
|
1 |
|
Size Interior
|
2058 Sqft |
|
Total Finished Area
|
2058 Sqft |
|
Type
|
Duplex |
|
Utility Water
|
Municipal Water |
Parking
Land
|
Acreage
|
No |
|
Land Amenities
|
Golf Course, Park, Playground, Shopping, Place Of Worship, Beach |
|
Landscape Features
|
Partially Landscaped |
|
Sewer
|
Municipal Sewage System |
|
Size Irregular
|
0.6005 |
|
Size Total
|
0.6005 Ac |
|
Size Total Text
|
0.6005 Ac |
Rooms
| Level |
Type |
Length |
Width |
Dimensions |
|
Main Level |
Foyer |
|
|
6.2x4.1 |
|
Main Level |
Living Room |
|
|
13.1x16.8 |
|
Main Level |
Eat In Kitchen |
|
|
13.1x13.3 |
|
Main Level |
Bedroom |
|
|
12.1x12.9 |
|
Main Level |
Bath (# Pieces 1-6) |
|
|
5.1x8.2 |
|
Main Level |
Primary Bedroom |
|
|
12.1x13.1 |
|
Main Level |
Other |
|
|
3.8x6.2 |
|
Main Level |
Ensuite (# Pieces 2-6) |
|
|
5.1x8.2 |
|
Main Level |
Foyer |
|
|
6.2x4.1 |
|
Main Level |
Living Room |
|
|
13.1x16.8 |
|
Main Level |
Eat In Kitchen |
|
|
13.1x13.3 |
|
Main Level |
Bedroom |
|
|
12.1x12.9 |
|
Main Level |
Laundry / Bath |
|
|
5.1x8.2 |
|
Main Level |
Primary Bedroom |
|
|
12.1x13.1 |
|
Main Level |
Other |
|
|
3.8x6.2 |
|
Main Level |
Ensuite (# Pieces 2-6) |
|
|
5.1x8.2 |
https://www.realtor.ca/real-estate/27460468/41724174-south-river-road-williams-point-williams-point

