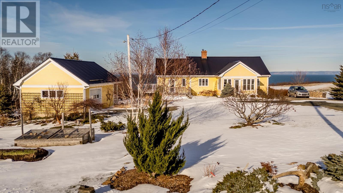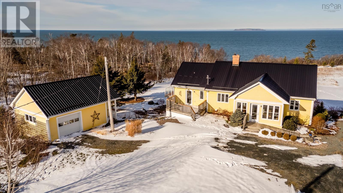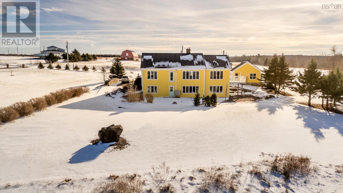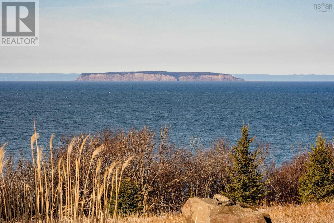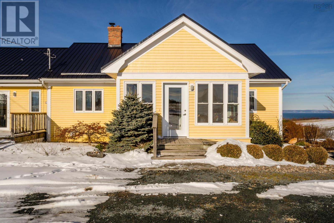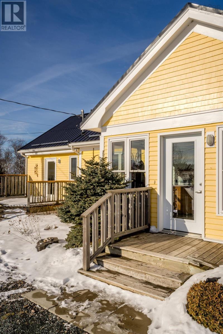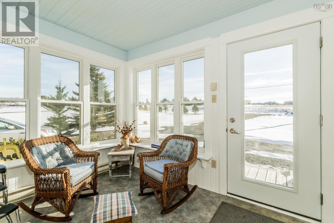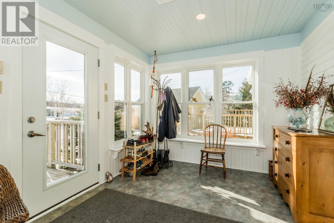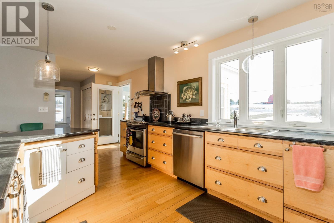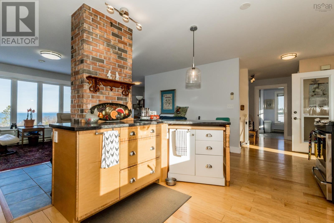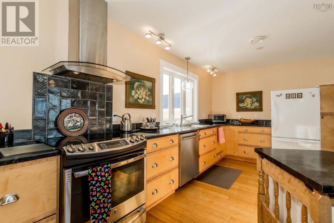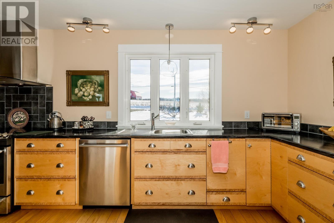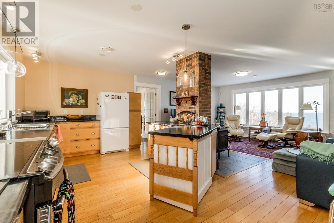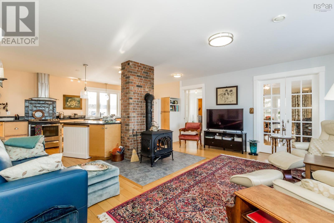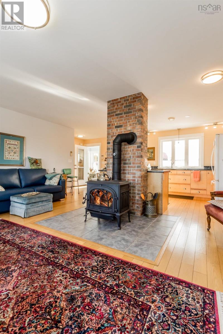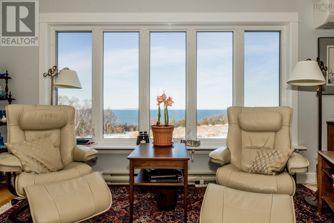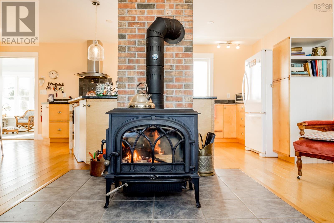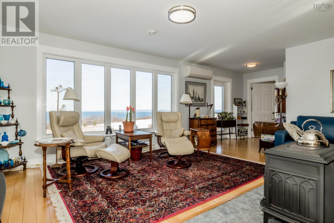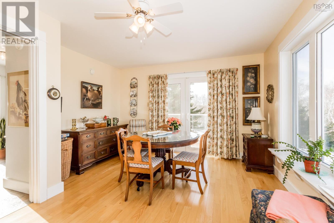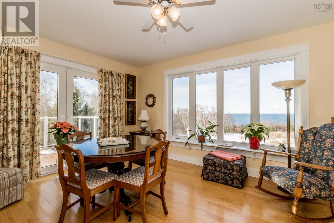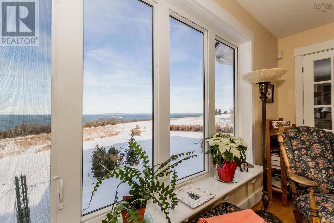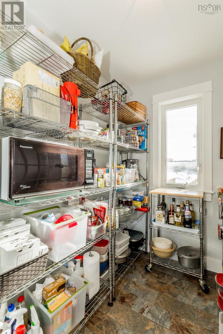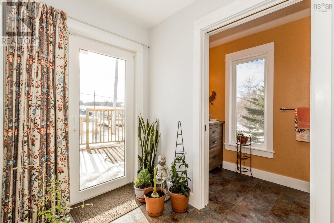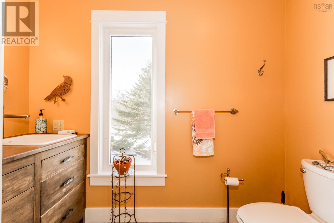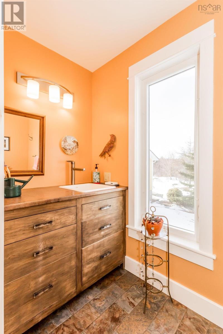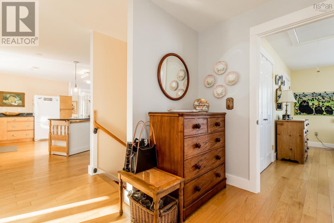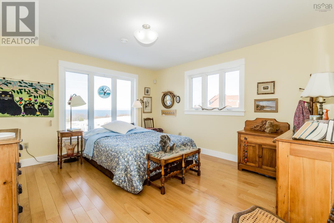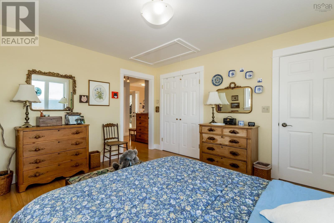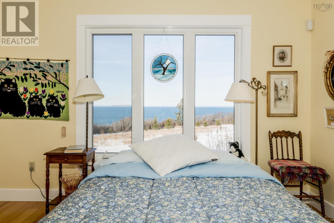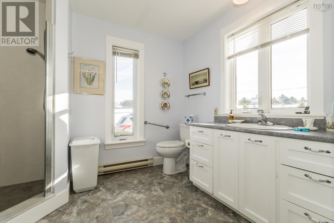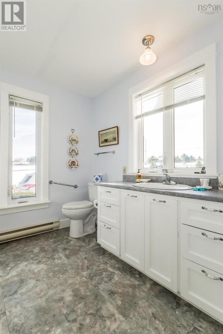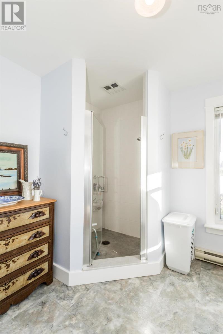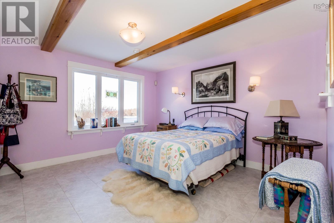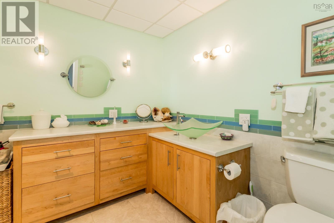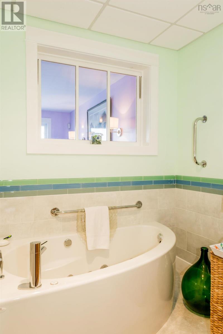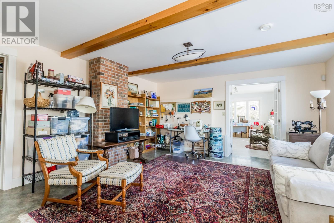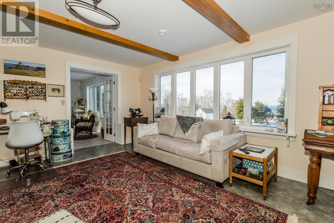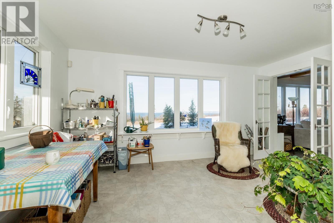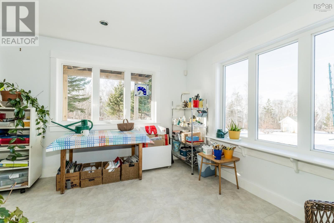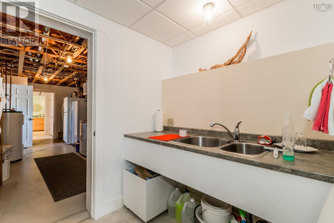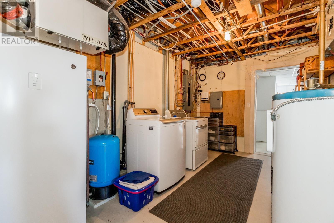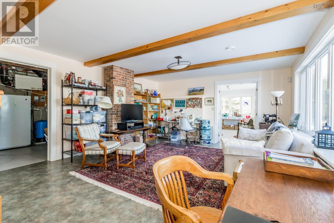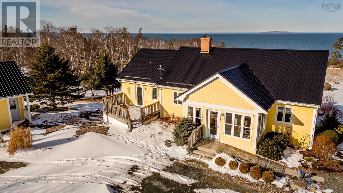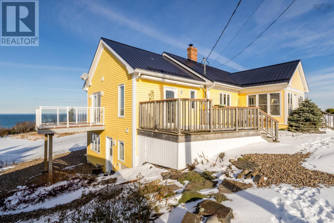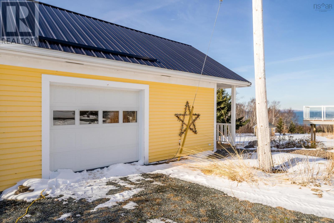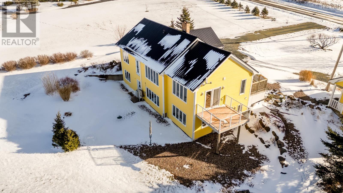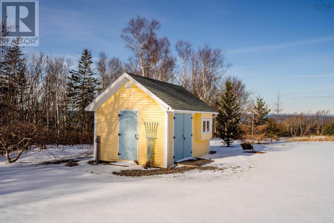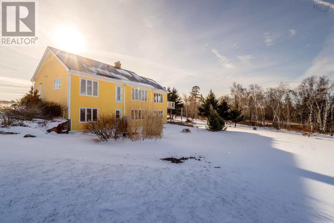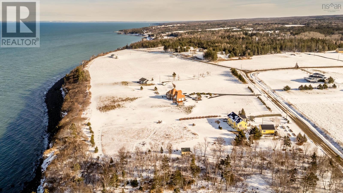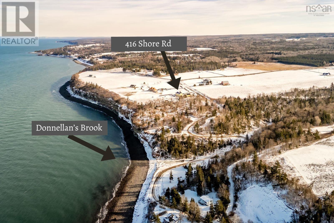2 Bedroom
4 Bathroom
3202 sqft
2 Level, Bungalow
Heat Pump
Waterfront
Acreage
Landscaped
$724,900
Welcome to your dream home on 3+ acres of spectacular oceanfront property located in the heart of Nova Scotia's Annapolis Valley. This serene retreat offers unobstructed views of the Bay of Fundy and the iconic Isle Haute, providing an unparalleled connection to nature. The charming 2+1 bedroom, 2 full/2 half bath home features an open-concept layout, perfect for enjoying panoramic vistas from nearly every room. Large windows flood both levels with natural light, creating a warm and inviting atmosphere. The well-appointed kitchen, formal dining room, spacious living room with cozy wood stove, and private bedroom suites each with their own full bath offer the perfect balance of comfort and style throughout the home. The lower level at grade features a bright and inspiring den/studio, in-floor heat, a large family room and a convenient sink/wash up area for crafting/gardening. Step outside and enjoy the peaceful tranquility of your private estate, providing plenty of space for gardening, outdoor activities, or simply relaxing and enjoying your private ocean scenery & sunsets over the water. The world famous Bay of Fundy, renowned for having the highest tides on earth, is right at your doorstep offering an ever-changing landscape throughout the seasons. This is a rare opportunity to own a piece of paradise in one of Nova Scotia?s most sought-after locations. This is your chance to live by the ocean in the beautiful Annapolis Valley, while being just a short drive from local amenities & medical facilities. (id:25286)
Property Details
|
MLS® Number
|
202500059 |
|
Property Type
|
Single Family |
|
Community Name
|
Ogilvie |
|
Amenities Near By
|
Golf Course, Public Transit, Shopping, Place Of Worship, Beach |
|
Community Features
|
Recreational Facilities, School Bus |
|
Features
|
Level |
|
Structure
|
Shed |
|
View Type
|
Harbour, Ocean View, View Of Water |
|
Water Front Type
|
Waterfront |
Building
|
Bathroom Total
|
4 |
|
Bedrooms Above Ground
|
1 |
|
Bedrooms Below Ground
|
1 |
|
Bedrooms Total
|
2 |
|
Appliances
|
Stove, Dishwasher, Dryer, Washer, Refrigerator |
|
Architectural Style
|
2 Level, Bungalow |
|
Basement Development
|
Partially Finished |
|
Basement Features
|
Walk Out |
|
Basement Type
|
Full (partially Finished) |
|
Constructed Date
|
2003 |
|
Construction Style Attachment
|
Detached |
|
Cooling Type
|
Heat Pump |
|
Exterior Finish
|
Wood Siding |
|
Flooring Type
|
Hardwood, Tile, Vinyl |
|
Foundation Type
|
Poured Concrete |
|
Half Bath Total
|
2 |
|
Stories Total
|
1 |
|
Size Interior
|
3202 Sqft |
|
Total Finished Area
|
3202 Sqft |
|
Type
|
House |
|
Utility Water
|
Drilled Well |
Parking
|
Garage
|
|
|
Detached Garage
|
|
|
Gravel
|
|
|
Parking Space(s)
|
|
Land
|
Acreage
|
Yes |
|
Land Amenities
|
Golf Course, Public Transit, Shopping, Place Of Worship, Beach |
|
Landscape Features
|
Landscaped |
|
Sewer
|
Septic System |
|
Size Irregular
|
3.22 |
|
Size Total
|
3.22 Ac |
|
Size Total Text
|
3.22 Ac |
Rooms
| Level |
Type |
Length |
Width |
Dimensions |
|
Lower Level |
Foyer |
|
|
5 x 9.3 |
|
Lower Level |
Bath (# Pieces 1-6) |
|
|
3.10 x 8.9 (1pc) |
|
Lower Level |
Utility Room |
|
|
11.9 x 6.1 |
|
Lower Level |
Laundry Room |
|
|
21.5 x 9 |
|
Lower Level |
Den |
|
|
11.2 x 15.5 |
|
Lower Level |
Living Room |
|
|
21.5 x 15.2 |
|
Lower Level |
Bedroom |
|
|
14.5 x 12.11 |
|
Lower Level |
Other |
|
|
7.11 x 5.5 (Hall) |
|
Lower Level |
Bath (# Pieces 1-6) |
|
|
8.5 x 10.6 (3pc) |
|
Main Level |
Sunroom |
|
|
9.5 x 14.11 |
|
Main Level |
Kitchen |
|
|
17.9 x 10.2 |
|
Main Level |
Dining Room |
|
|
15.8 x 12.7 |
|
Main Level |
Living Room |
|
|
17.5 x 13.8 |
|
Main Level |
Storage |
|
|
6.10 x 5.6 (Pantry) |
|
Main Level |
Foyer |
|
|
8.8 x 5.2 +7 x 4 jog |
|
Main Level |
Bath (# Pieces 1-6) |
|
|
8.9 x 3.11 (2pc) |
|
Main Level |
Other |
|
|
6.7 x 8.4 (Hall) |
|
Main Level |
Bedroom |
|
|
13.10 x 12.10 |
|
Main Level |
Bath (# Pieces 1-6) |
|
|
10.9 x 8.1 (4pc) |
https://www.realtor.ca/real-estate/27760920/416-shore-road-ogilvie-ogilvie

