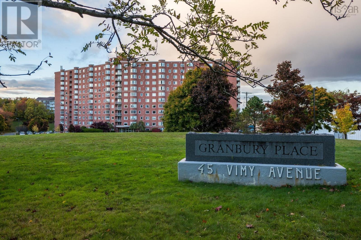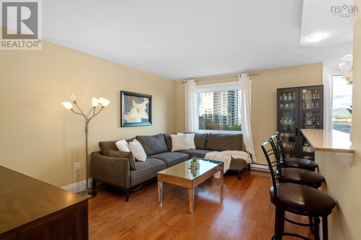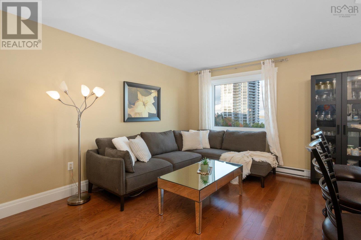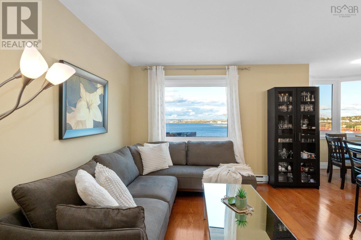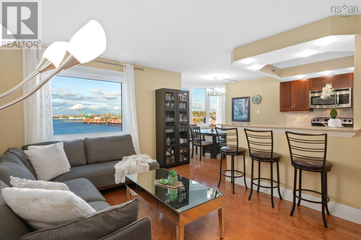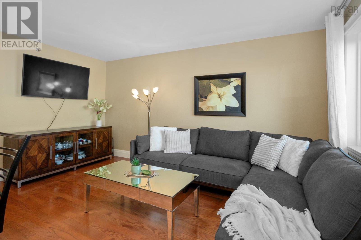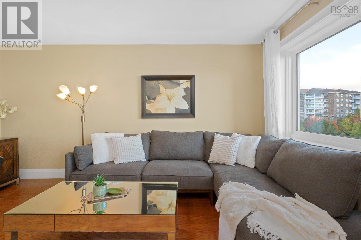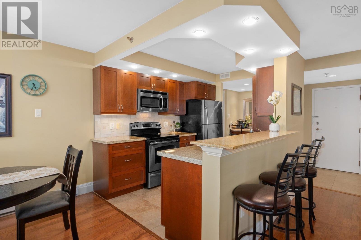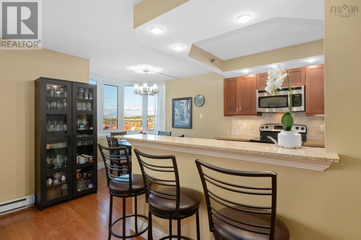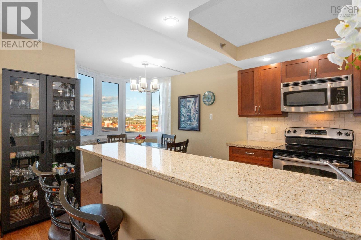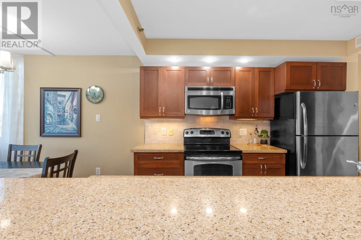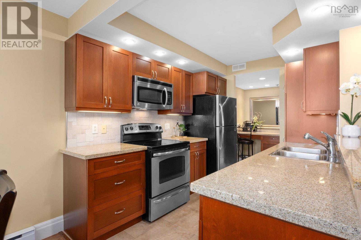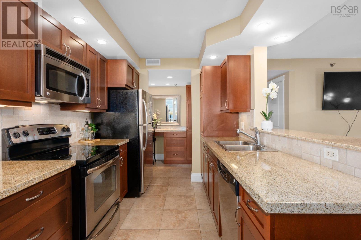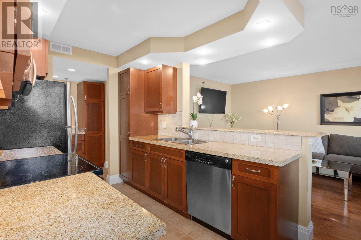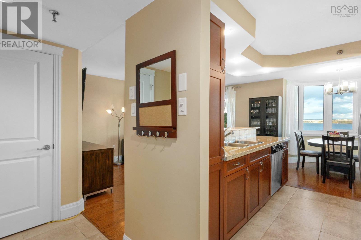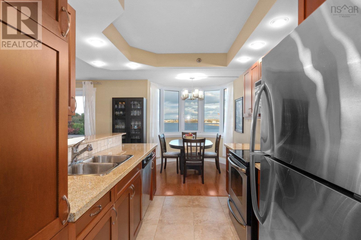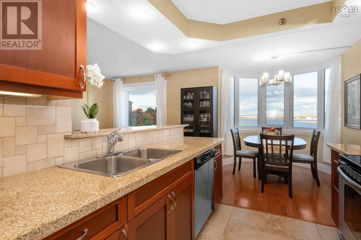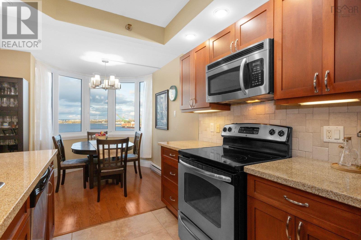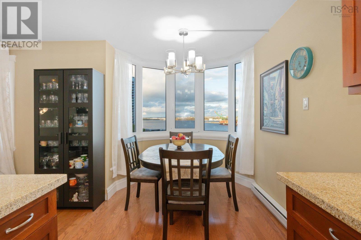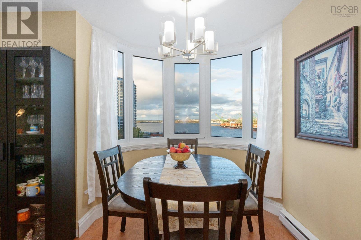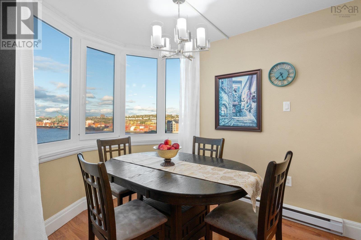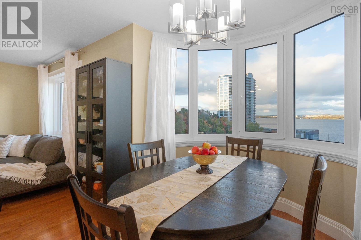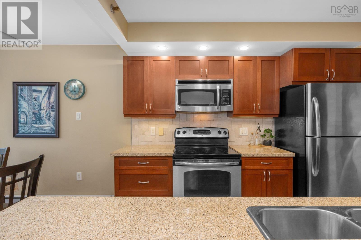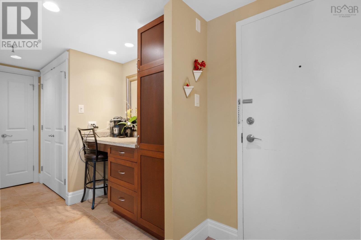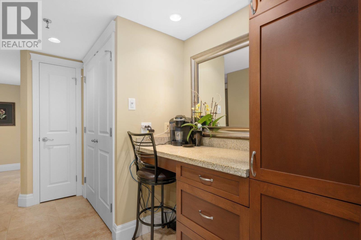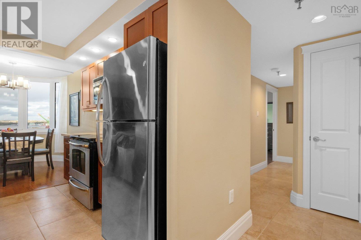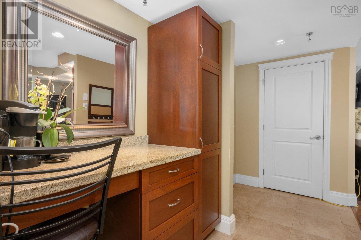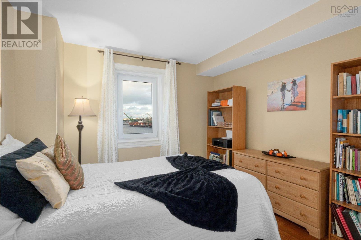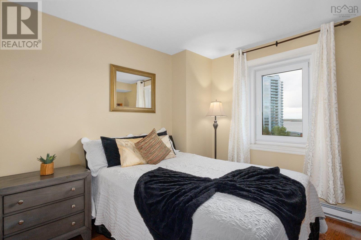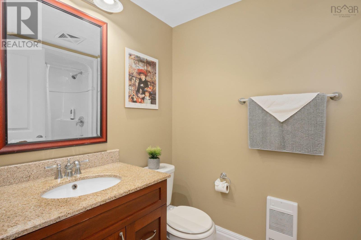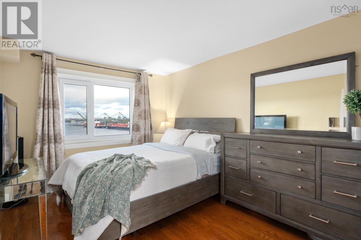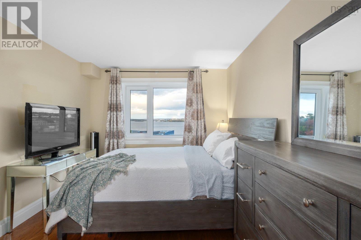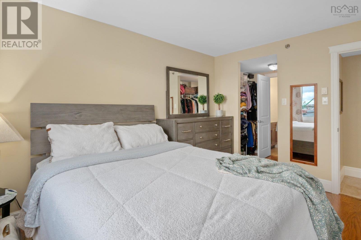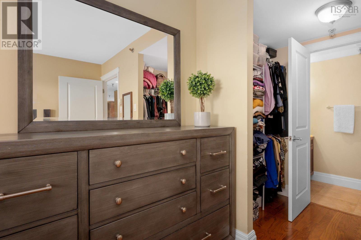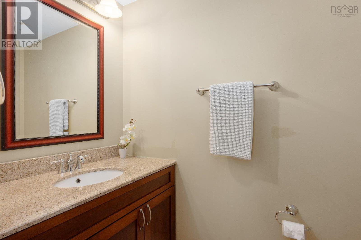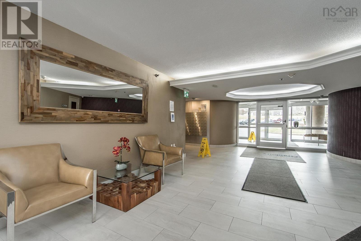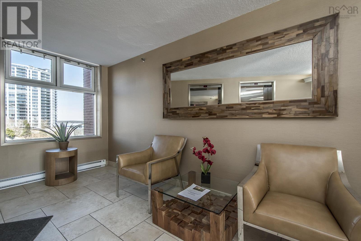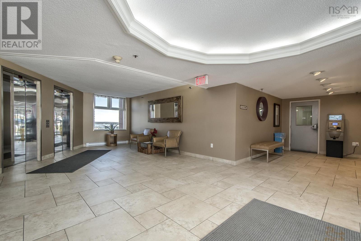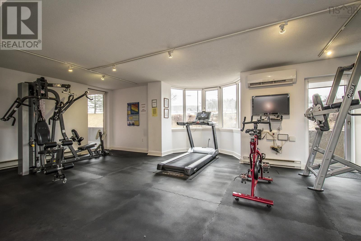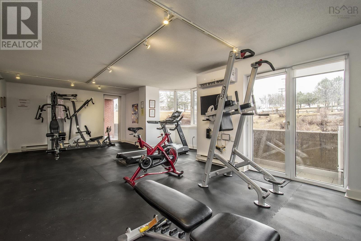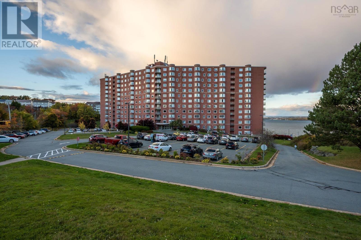416 45 Vimy Avenue Halifax, Nova Scotia B3M 4C5
$409,900Maintenance,
$391.68 Monthly
Maintenance,
$391.68 MonthlyEnjoy panoramic Bedford Basin views from this stunning 2 Bedroom unit in Granbury Place. The open-design living room and bayed dining area are adjacent to the stylish kitchen featuring beautiful cabinets with under-cabinet lighting, contemporary backsplash, and energy-efficient stainless steel appliances. This carpet-free unit boasts up-to-date finishes throughout; granite counters, hardwood floor & ceramic tile flooring, attractive pot lighting, and more. Located in a quiet, safe, secure building with a sense of community; Granbury condos offer parking, elevators, a fitness facility, a common room, and a live-in Superintendent. Located only a short walk from restaurants, grocery stores, shopping, pharmacies, the Canada Games Center and Mount St. Vincent University, this unit offers it all! (id:25286)
Property Details
| MLS® Number | 202424834 |
| Property Type | Single Family |
| Community Name | Halifax |
| Amenities Near By | Park, Public Transit, Shopping, Place Of Worship |
| Community Features | Recreational Facilities |
| View Type | Harbour |
Building
| Bathroom Total | 2 |
| Bedrooms Above Ground | 2 |
| Bedrooms Total | 2 |
| Appliances | Oven, Dishwasher, Dryer, Washer, Microwave Range Hood Combo, Refrigerator |
| Basement Type | None |
| Constructed Date | 1988 |
| Exterior Finish | Brick |
| Flooring Type | Engineered Hardwood, Tile |
| Foundation Type | Poured Concrete |
| Half Bath Total | 1 |
| Stories Total | 1 |
| Total Finished Area | 914 Sqft |
| Type | Apartment |
| Utility Water | Municipal Water |
Parking
| Garage | |
| Underground | |
| Parking Space(s) |
Land
| Acreage | No |
| Land Amenities | Park, Public Transit, Shopping, Place Of Worship |
| Landscape Features | Landscaped |
| Sewer | Municipal Sewage System |
Rooms
| Level | Type | Length | Width | Dimensions |
|---|---|---|---|---|
| Main Level | Foyer | 5.5x5 | ||
| Main Level | Living Room | 15x11.2 | ||
| Main Level | Dining Room | 9.10x7.8 | ||
| Main Level | Kitchen | 15.4x10 | ||
| Main Level | Primary Bedroom | 12.10x10.1 | ||
| Main Level | Ensuite (# Pieces 2-6) | 6.8x3.6 | ||
| Main Level | Bedroom | 10.7x10.4 | ||
| Main Level | Bath (# Pieces 1-6) | 8x5 | ||
| Main Level | Storage | 7.5x5 |
https://www.realtor.ca/real-estate/27552259/416-45-vimy-avenue-halifax-halifax
Interested?
Contact us for more information

