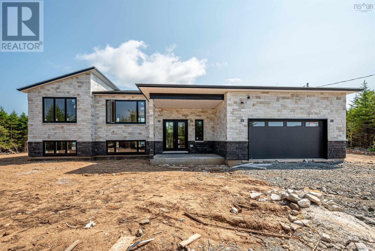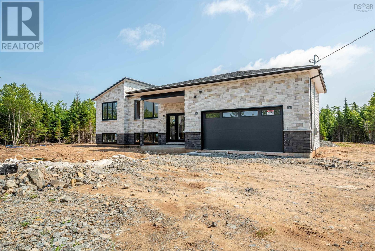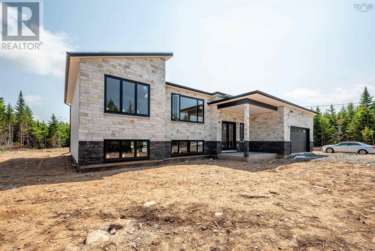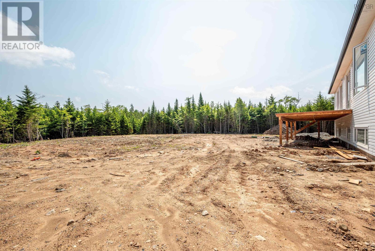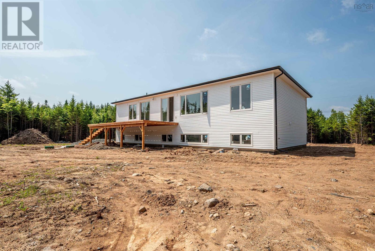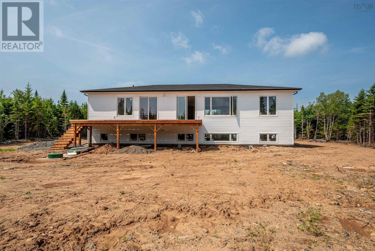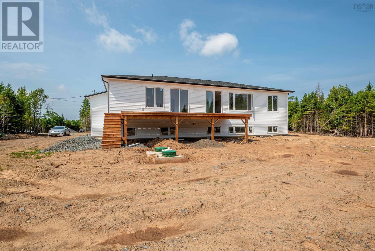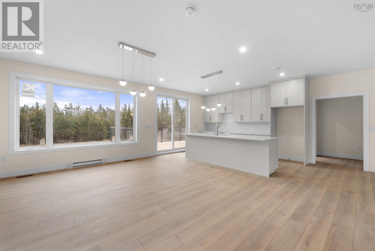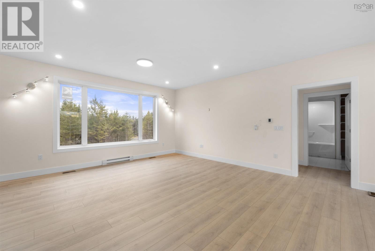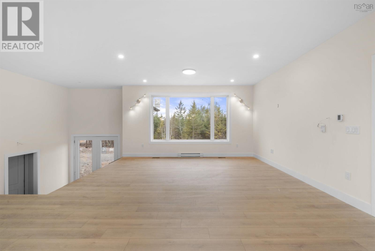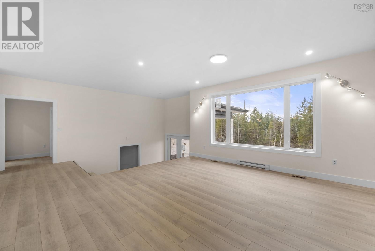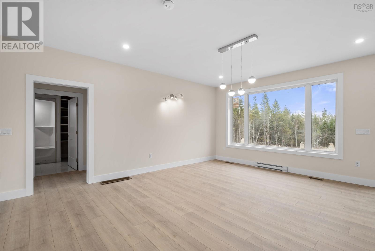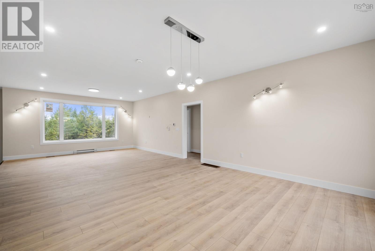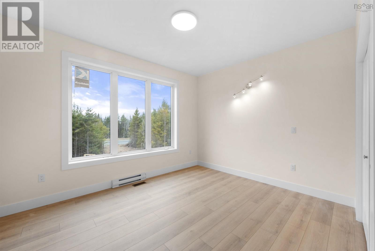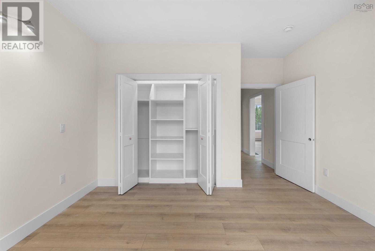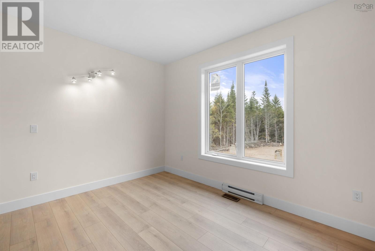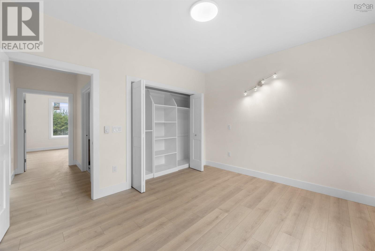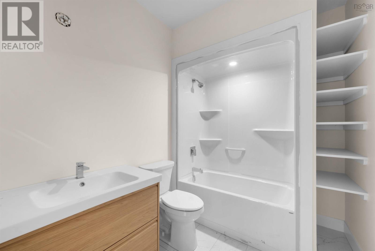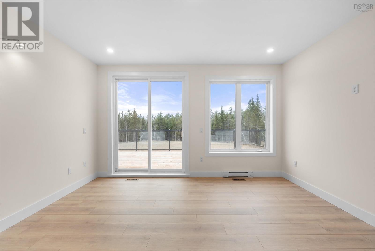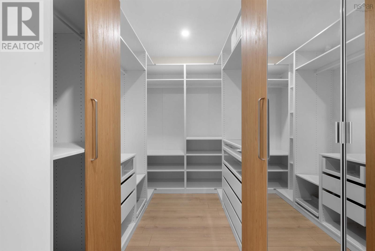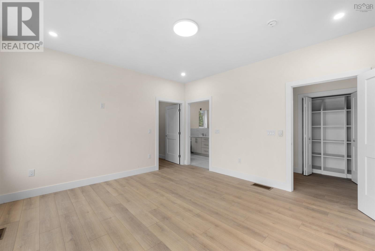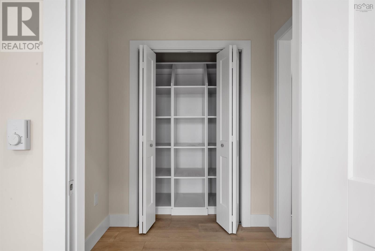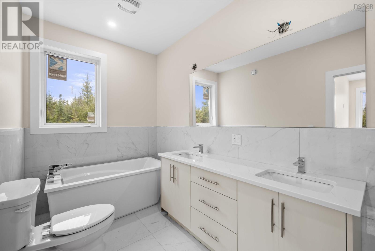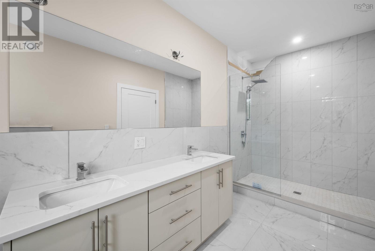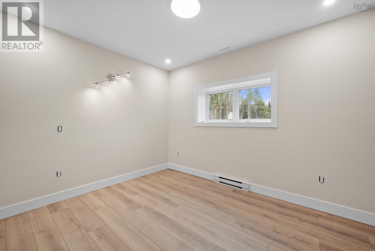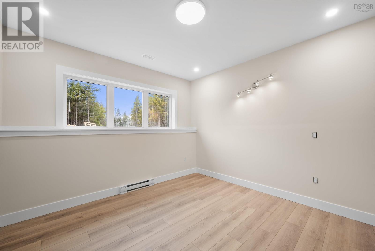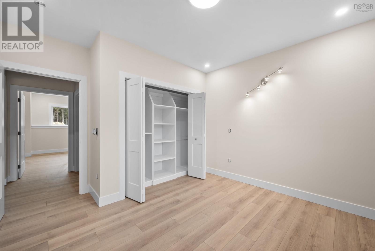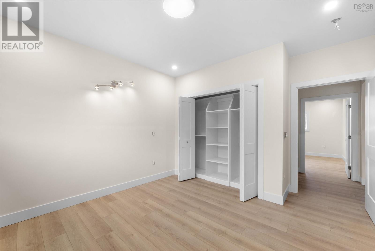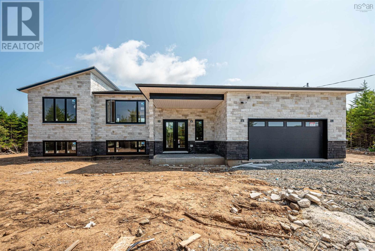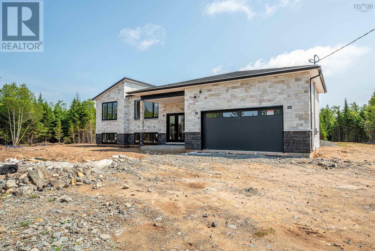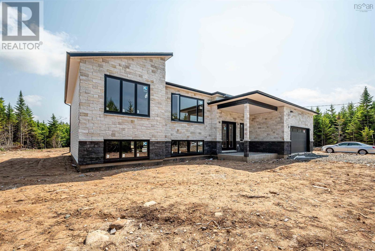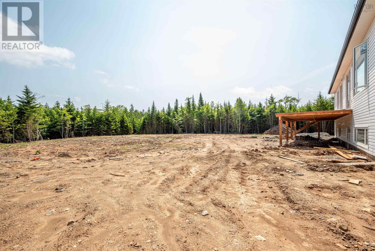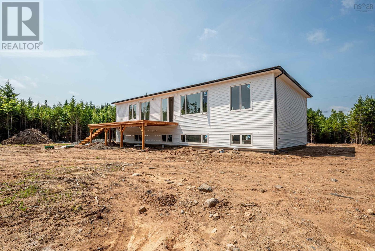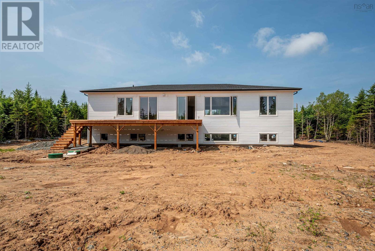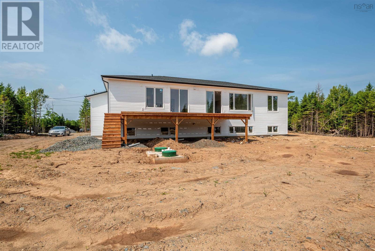5 Bedroom
5 Bathroom
3814 sqft
Heat Pump
Acreage
$1,290,000
Welcome to 414 Canoe Cres located in the sought after Voyageur Lakes Subdivision. This new construction home is 5 bedroom & 4.5 bathroom plus a spacious home office. This property is equipped with the high end features and has all Samsung appliances. The main level is open concept and filled with natural sunlight. The kitchen overlooks the dining room and living room. On one sides of the property you will find the expansive primary bedroom, ensuite & walk-in closet and on the other end 2 sizeable bedrooms and a shared full bath. The lower level is perfect for entertaining with a large rec room & wet bar, complimented by a guest bedroom & the home office! This property has an abundance of storage with a storage room in lower level right next to the laundry room. Don't miss out on the home of your dreams! (id:25286)
Property Details
|
MLS® Number
|
202420200 |
|
Property Type
|
Single Family |
|
Community Name
|
Hammonds Plains |
|
Features
|
Balcony, Sump Pump |
Building
|
Bathroom Total
|
5 |
|
Bedrooms Above Ground
|
3 |
|
Bedrooms Below Ground
|
2 |
|
Bedrooms Total
|
5 |
|
Appliances
|
Stove, Dishwasher, Dryer, Washer, Microwave Range Hood Combo, Refrigerator |
|
Construction Style Attachment
|
Detached |
|
Cooling Type
|
Heat Pump |
|
Exterior Finish
|
Brick, Vinyl, Other, Concrete |
|
Flooring Type
|
Laminate, Tile |
|
Foundation Type
|
Poured Concrete |
|
Half Bath Total
|
1 |
|
Stories Total
|
1 |
|
Size Interior
|
3814 Sqft |
|
Total Finished Area
|
3814 Sqft |
|
Type
|
House |
|
Utility Water
|
Drilled Well |
Parking
Land
|
Acreage
|
Yes |
|
Sewer
|
Septic System |
|
Size Irregular
|
1.8578 |
|
Size Total
|
1.8578 Ac |
|
Size Total Text
|
1.8578 Ac |
Rooms
| Level |
Type |
Length |
Width |
Dimensions |
|
Lower Level |
Bedroom |
|
|
15.50 x 12 |
|
Lower Level |
Den |
|
|
12.50 x 14 |
|
Lower Level |
Bedroom |
|
|
12.50 x 12.50 |
|
Lower Level |
Other |
|
|
rec room 31x16 + 16.50 x 8.50 |
|
Lower Level |
Bath (# Pieces 1-6) |
|
|
7x8. -2 |
|
Lower Level |
Bath (# Pieces 1-6) |
|
|
7x8 |
|
Main Level |
Primary Bedroom |
|
|
13.5 x 15.5 |
|
Main Level |
Ensuite (# Pieces 2-6) |
|
|
8 X 16.50 |
|
Main Level |
Bedroom |
|
|
13 X 14 |
|
Main Level |
Bedroom |
|
|
13 X 14 |
|
Main Level |
Kitchen |
|
|
16.5 X 8.50 |
|
Main Level |
Living Room |
|
|
31 X 16 |
|
Main Level |
Bath (# Pieces 1-6) |
|
|
4 X 6 |
|
Main Level |
Bath (# Pieces 1-6) |
|
|
7.×8.-2 |
https://www.realtor.ca/real-estate/27315426/414-canoe-crescent-hammonds-plains-hammonds-plains

