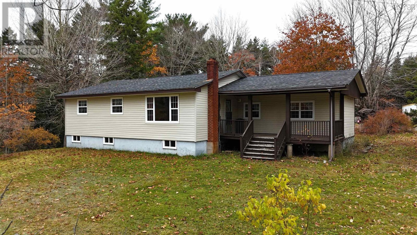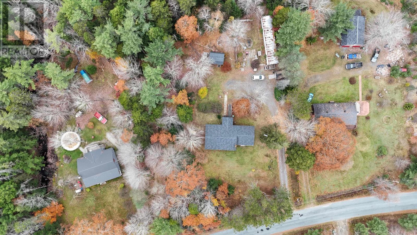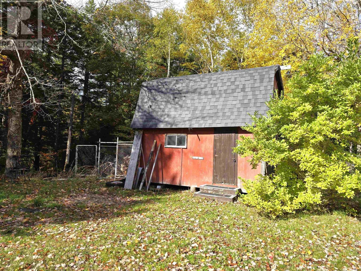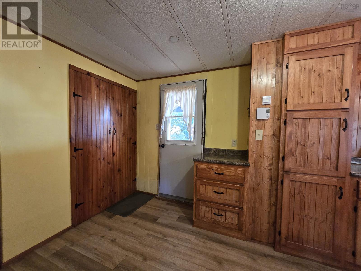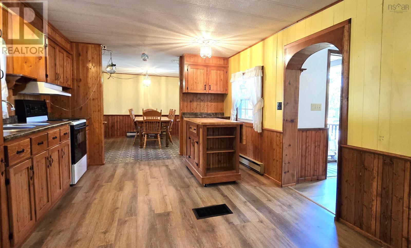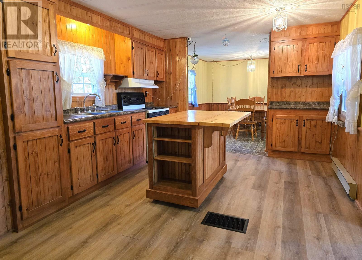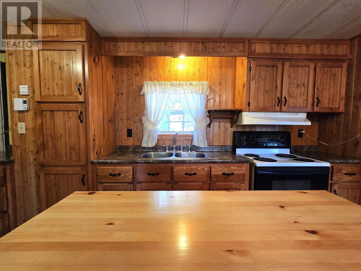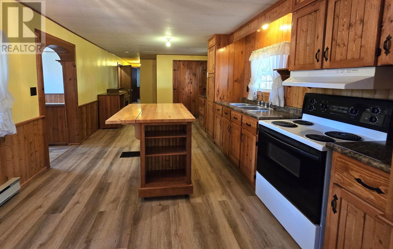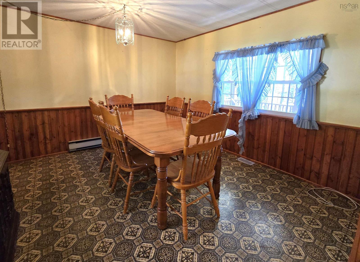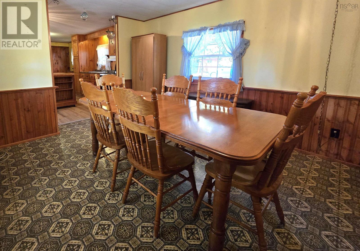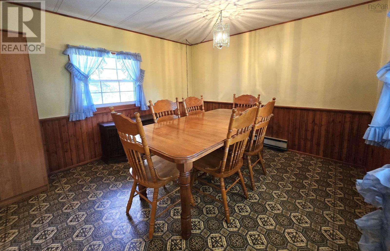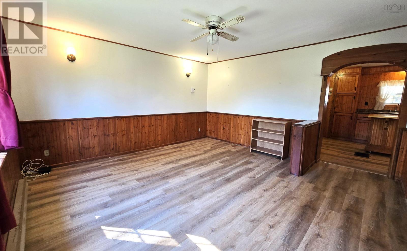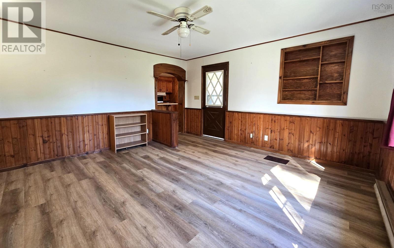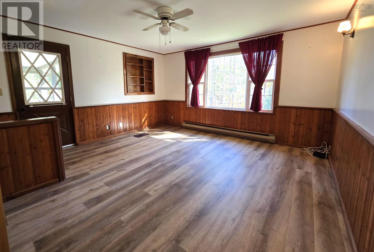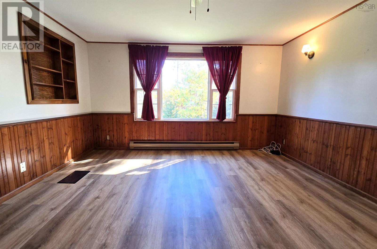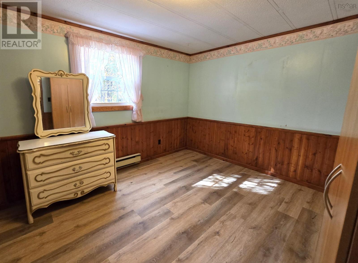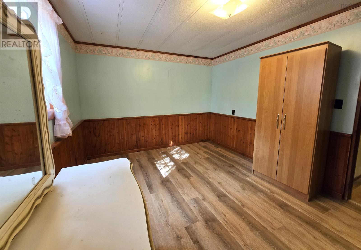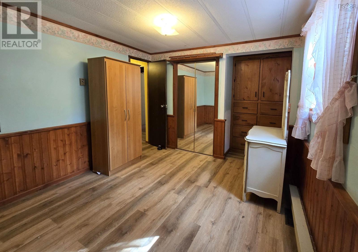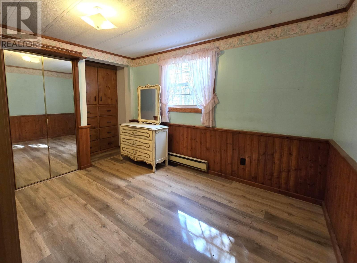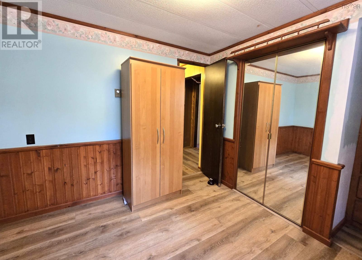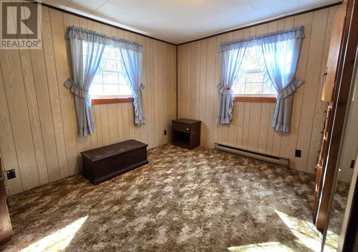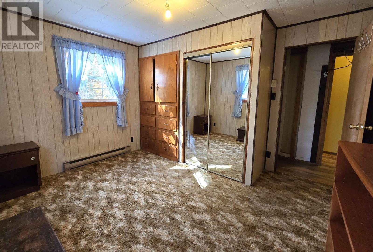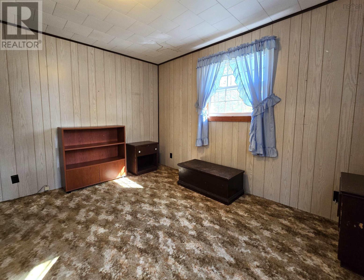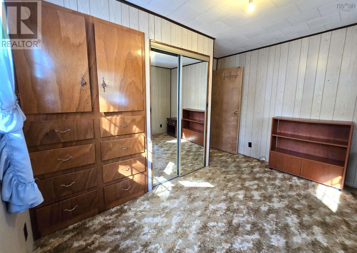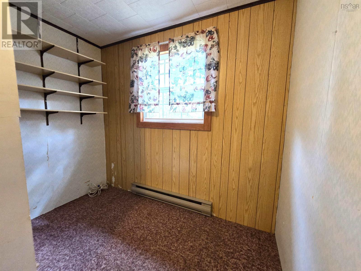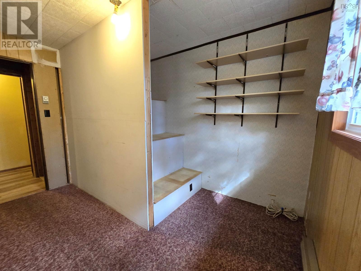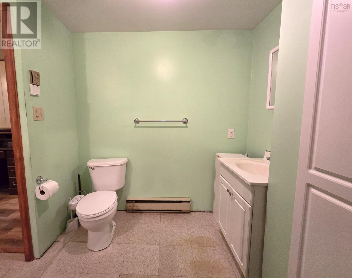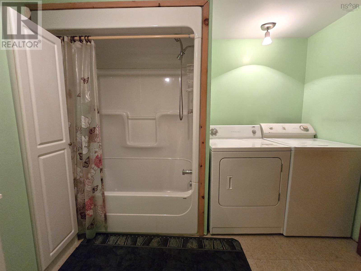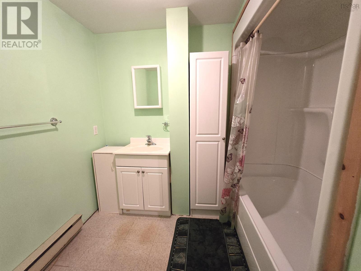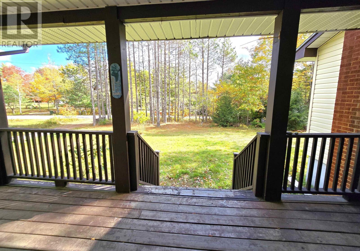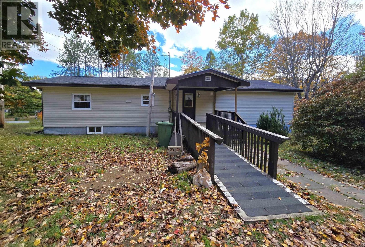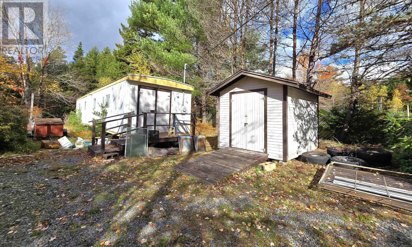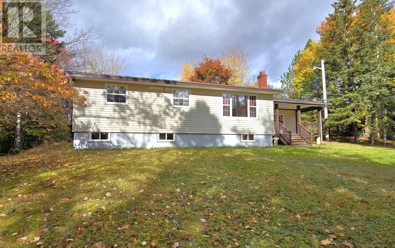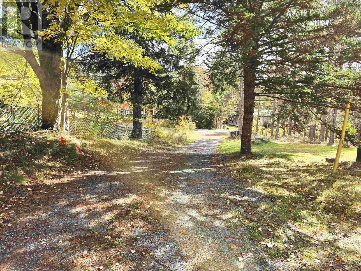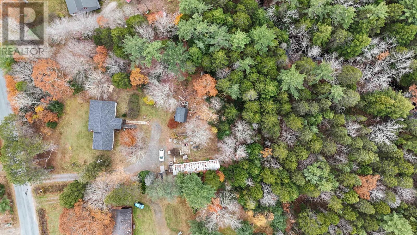3 Bedroom
1 Bathroom
1235 sqft
Bungalow, Mini
Acreage
Partially Landscaped
$249,900
Nestled in privacy, this 1.69-acre property offers the perfect blend of rural tranquility and convenience, just 10 minutes from Bridgewater. Nature lovers will appreciate the peaceful Zwicker Brook meandering along the back corner. The home features a 56'4" x 12'1" mobile unit with a spacious 36'4" x 15'3" addition, all atop a partially finished walkout basement with full concrete construction. Inside, a modern kitchen with matching island flows into a dedicated dining room, while the expansive living room opens onto a cozy front verandah. With three bedrooms, a full bath with laundry, and a back deck equipped with a wheelchair ramp, this home is both functional and accessible. For extra storage or workspace, the property includes a separate wired trailer (56'2" x 11'10"), an outbuilding (16'4" x 12'4"), and a shed (10'3" x 8'3"). Whether you're seeking a peaceful retreat or a home with plenty of room to tinker and store, this property has it all. (id:25286)
Property Details
|
MLS® Number
|
202425699 |
|
Property Type
|
Single Family |
|
Community Name
|
Branch Lahave |
|
Community Features
|
School Bus |
|
Features
|
Treed, Sloping, Level |
|
Structure
|
Shed |
Building
|
Bathroom Total
|
1 |
|
Bedrooms Above Ground
|
3 |
|
Bedrooms Total
|
3 |
|
Appliances
|
Range - Electric, Dryer, Washer |
|
Architectural Style
|
Bungalow, Mini |
|
Basement Development
|
Partially Finished |
|
Basement Type
|
Full (partially Finished) |
|
Constructed Date
|
1973 |
|
Construction Style Attachment
|
Detached |
|
Exterior Finish
|
Vinyl |
|
Flooring Type
|
Carpeted, Vinyl, Vinyl Plank |
|
Foundation Type
|
Poured Concrete |
|
Stories Total
|
1 |
|
Size Interior
|
1235 Sqft |
|
Total Finished Area
|
1235 Sqft |
|
Type
|
House |
|
Utility Water
|
Cistern, Dug Well |
Parking
Land
|
Acreage
|
Yes |
|
Landscape Features
|
Partially Landscaped |
|
Sewer
|
Septic System |
|
Size Irregular
|
1.69 |
|
Size Total
|
1.69 Ac |
|
Size Total Text
|
1.69 Ac |
Rooms
| Level |
Type |
Length |
Width |
Dimensions |
|
Basement |
Den |
|
|
11.2x10.4+4x2 |
|
Main Level |
Foyer |
|
|
6.1x4.6 |
|
Main Level |
Kitchen |
|
|
14.4x11.3 |
|
Main Level |
Dining Room |
|
|
13.1x11.2 |
|
Main Level |
Living Room |
|
|
14.4x13.1 |
|
Main Level |
Primary Bedroom |
|
|
11.2x10.2 |
|
Main Level |
Bedroom |
|
|
11.10x8.11+3.8x2.5 |
|
Main Level |
Bedroom |
|
|
6.8x4.5+4.8x4.1 |
|
Main Level |
Bath (# Pieces 1-6) |
|
|
/Laundry 8.2x6.11+5.9x4.8 |
https://www.realtor.ca/real-estate/27598366/414-bruhm-road-branch-lahave-branch-lahave

