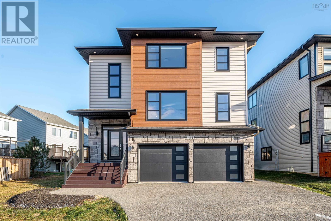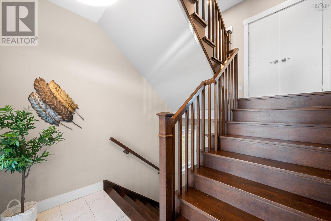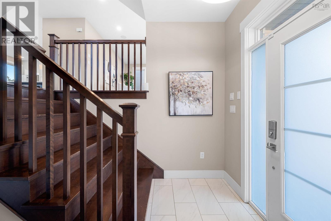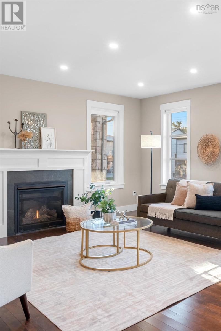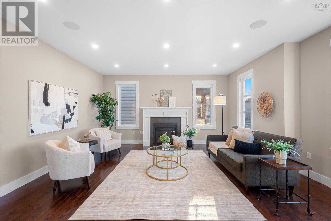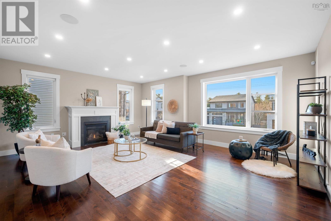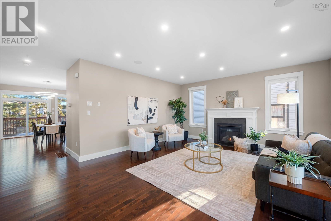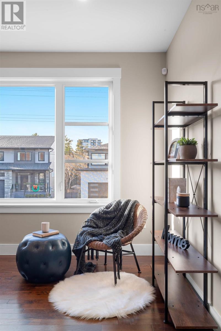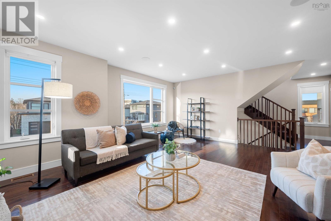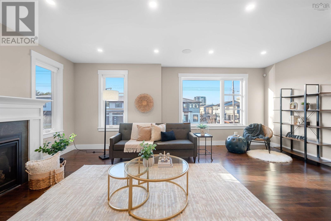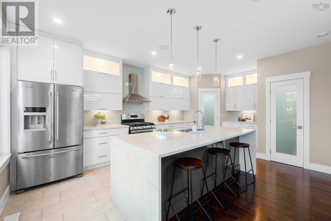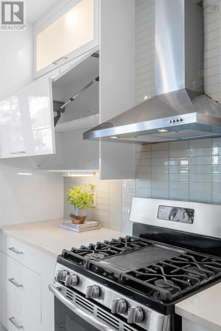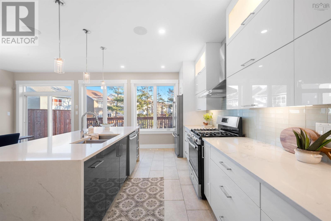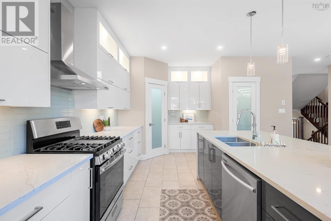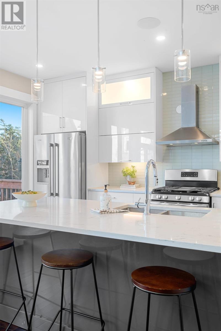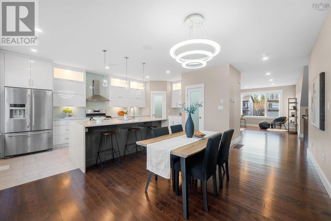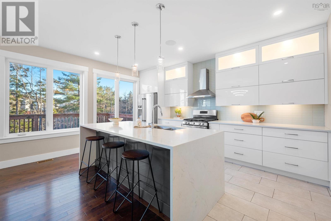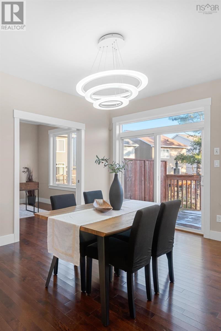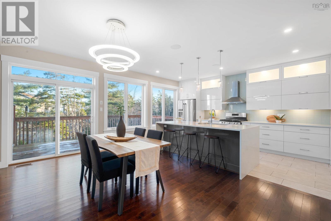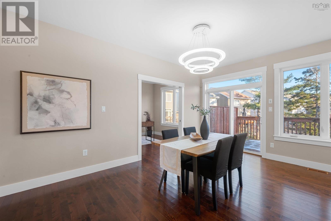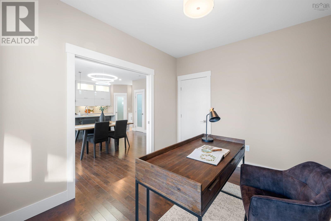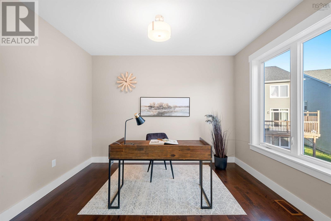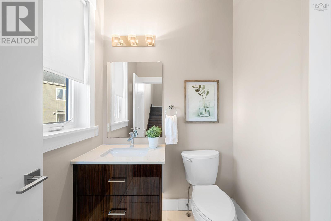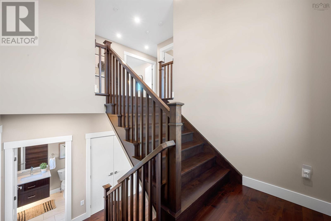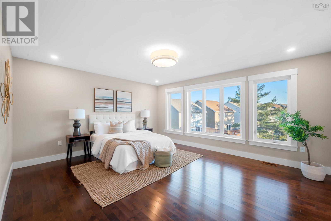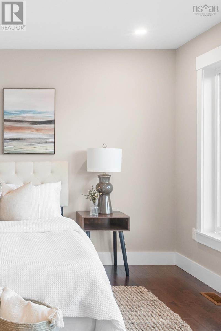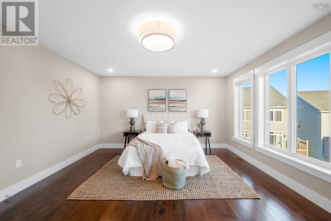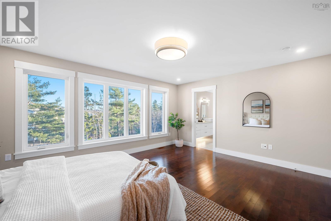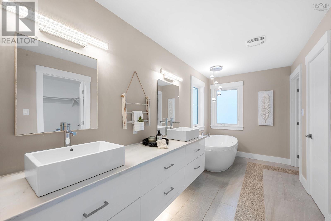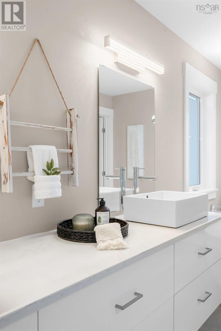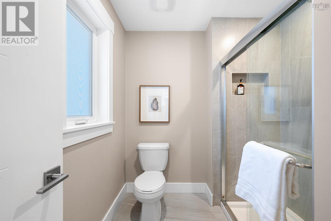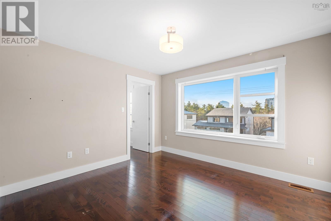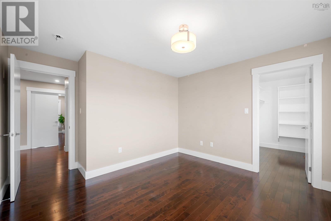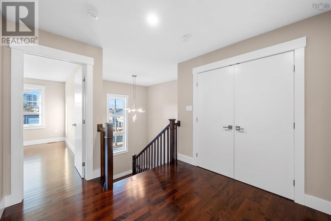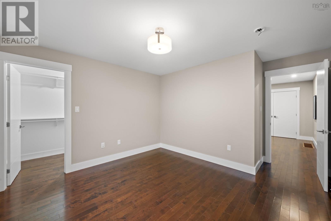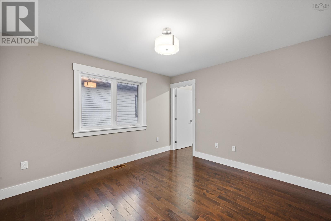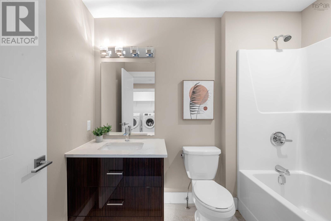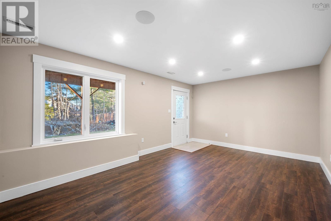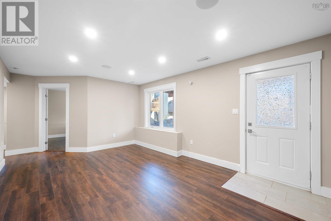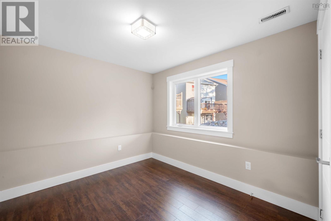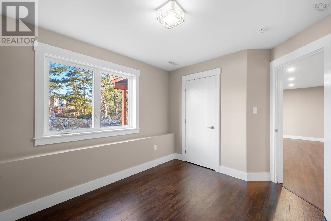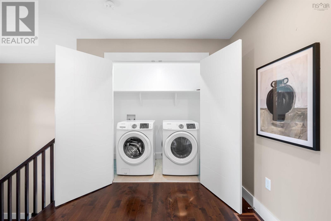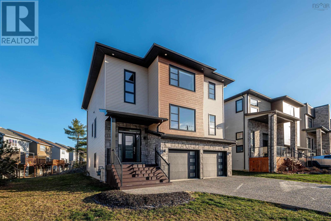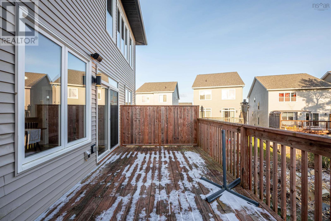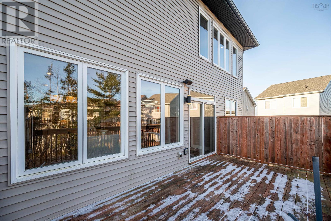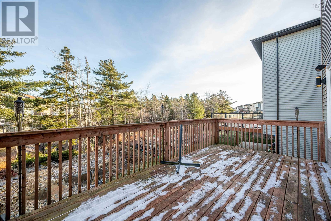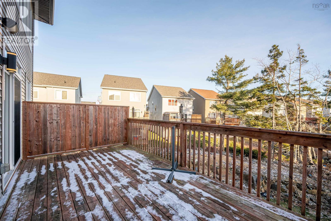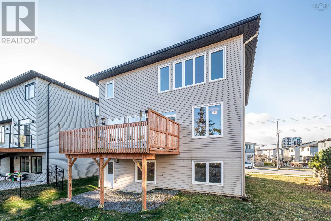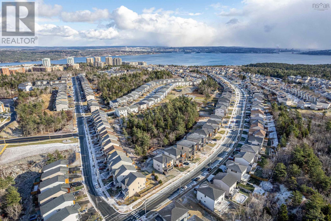5 Bedroom
4 Bathroom
3195 sqft
Fireplace
Heat Pump
Landscaped
$899,900
This beautiful contemporary two storey home is located in the popular Royale Hemlocks. Beautiful hardwood staircase greets you as you enter the home. Open concept bright, cozy living room area with separate dining space right off kitchen. Centre island is perfect for breakfast. Kitchen has stainless steel appliances, updated cabinetry and a walk in pantry. Also, convenience of a Office/den or bedroom on this level and two piece bath. Upper level - spacious primary bedroom with 5pc ensuite - perfect area to relax after a long day. Two more good sized bedrooms, both with walk in closets, and main 4pc bath. Lower level complete with a family room, another bedroom, 5pc bath, and utility room. Home equipped with a sound system. Walkout to backyard. Double car garage perfect for the upcoming winter months. So much to tell- all of this and close to all amenities off Larry Uteck and Public transit. (id:25286)
Property Details
|
MLS® Number
|
202428090 |
|
Property Type
|
Single Family |
|
Community Name
|
Halifax |
|
Amenities Near By
|
Public Transit, Shopping, Place Of Worship |
|
Features
|
Level |
Building
|
Bathroom Total
|
4 |
|
Bedrooms Above Ground
|
4 |
|
Bedrooms Below Ground
|
1 |
|
Bedrooms Total
|
5 |
|
Appliances
|
Range - Gas, Dishwasher, Dryer, Washer, Refrigerator |
|
Basement Development
|
Finished |
|
Basement Type
|
Full (finished) |
|
Constructed Date
|
2017 |
|
Construction Style Attachment
|
Detached |
|
Cooling Type
|
Heat Pump |
|
Exterior Finish
|
Stone |
|
Fireplace Present
|
Yes |
|
Flooring Type
|
Hardwood, Laminate, Tile |
|
Foundation Type
|
Poured Concrete |
|
Half Bath Total
|
1 |
|
Stories Total
|
2 |
|
Size Interior
|
3195 Sqft |
|
Total Finished Area
|
3195 Sqft |
|
Type
|
House |
|
Utility Water
|
Municipal Water |
Parking
Land
|
Acreage
|
No |
|
Land Amenities
|
Public Transit, Shopping, Place Of Worship |
|
Landscape Features
|
Landscaped |
|
Sewer
|
Municipal Sewage System |
|
Size Irregular
|
0.1548 |
|
Size Total
|
0.1548 Ac |
|
Size Total Text
|
0.1548 Ac |
Rooms
| Level |
Type |
Length |
Width |
Dimensions |
|
Second Level |
Primary Bedroom |
|
|
16.6x14.1 |
|
Second Level |
Ensuite (# Pieces 2-6) |
|
|
14.5x13.10 |
|
Second Level |
Bedroom |
|
|
14.4x12.3 |
|
Second Level |
Bedroom |
|
|
12x13.5 |
|
Second Level |
Bath (# Pieces 1-6) |
|
|
5.6x8.7 |
|
Lower Level |
Family Room |
|
|
17.7x12 |
|
Lower Level |
Bedroom |
|
|
11x10 |
|
Lower Level |
Utility Room |
|
|
9.11x4.9 |
|
Lower Level |
Bath (# Pieces 1-6) |
|
|
5.9x7.2 |
|
Main Level |
Living Room |
|
|
21.317.6 |
|
Main Level |
Dining Room |
|
|
11x16 |
|
Main Level |
Kitchen |
|
|
10.3x16 |
|
Main Level |
Bedroom |
|
|
9.9x12.1 |
|
Main Level |
Bath (# Pieces 1-6) |
|
|
5.5x6.2 |
https://www.realtor.ca/real-estate/27726707/413-starboard-drive-halifax-halifax

