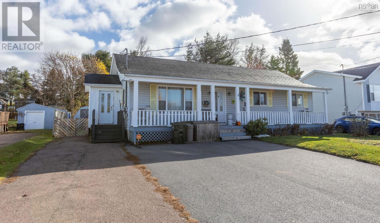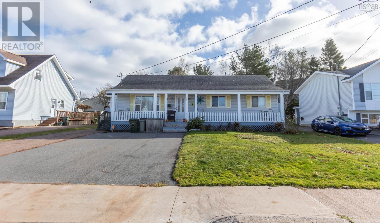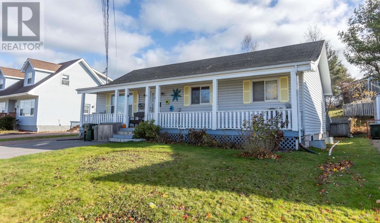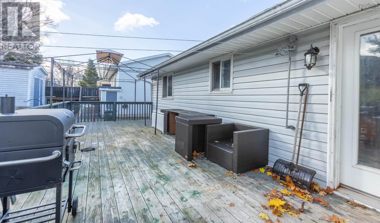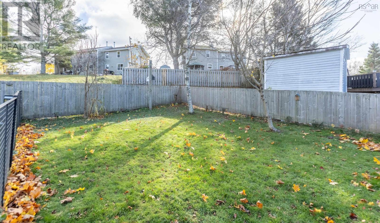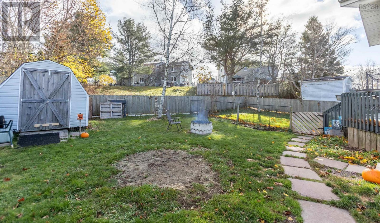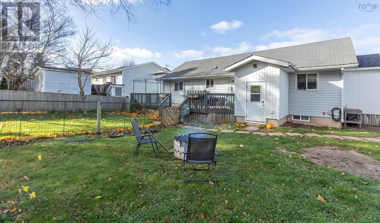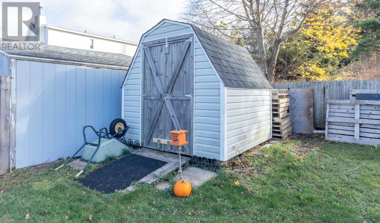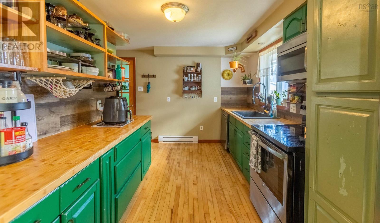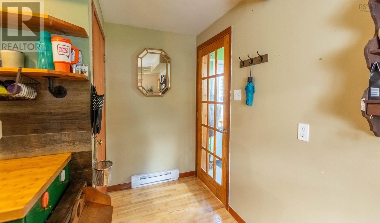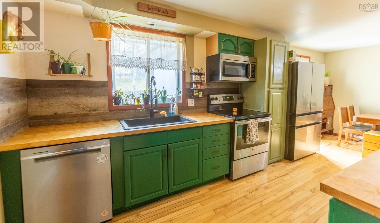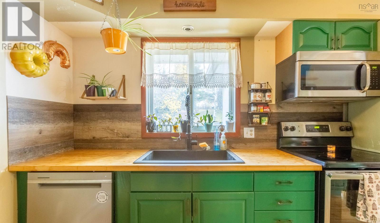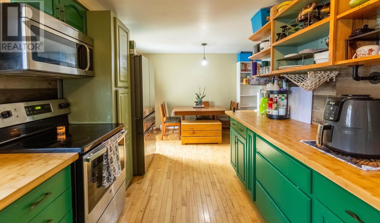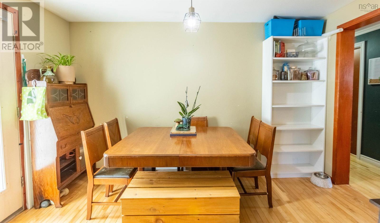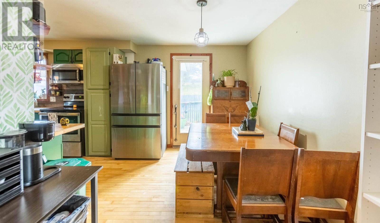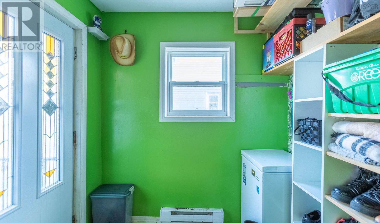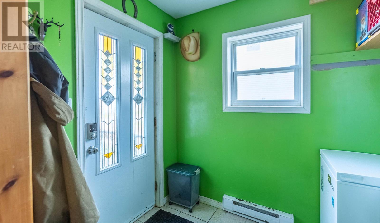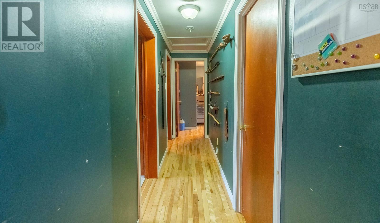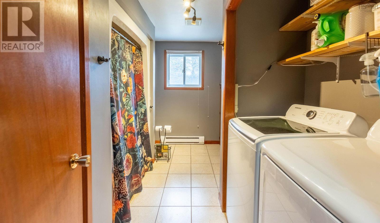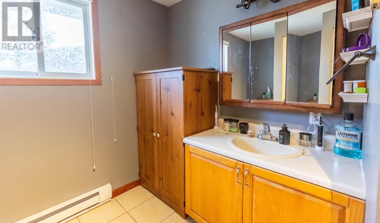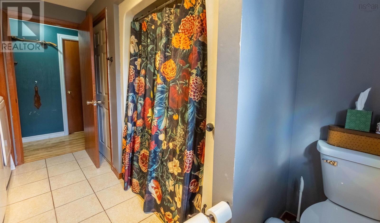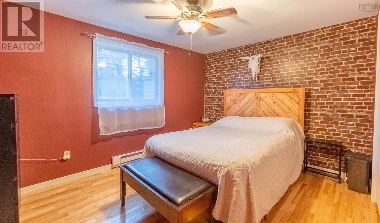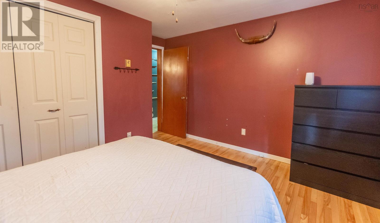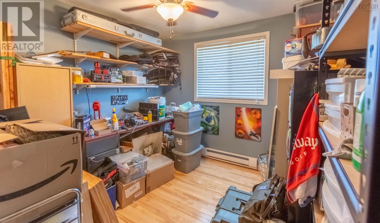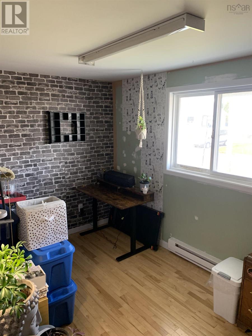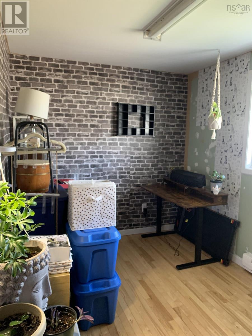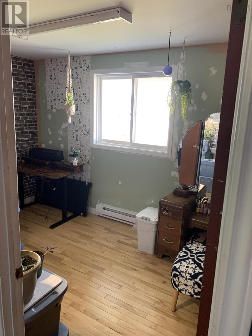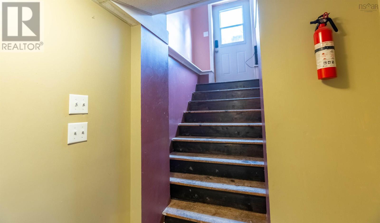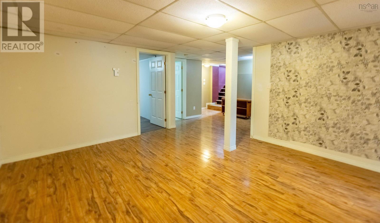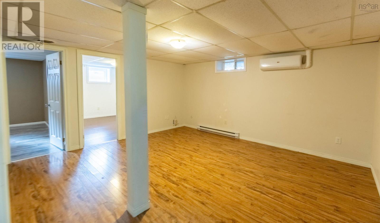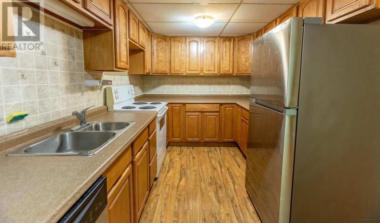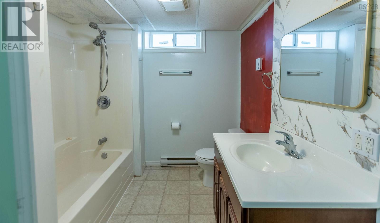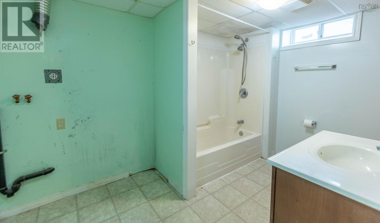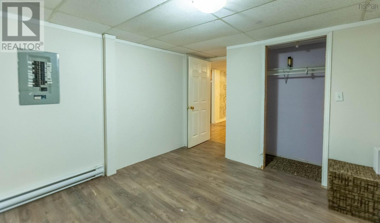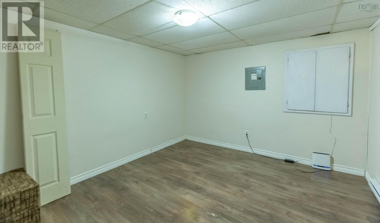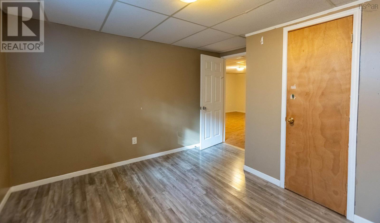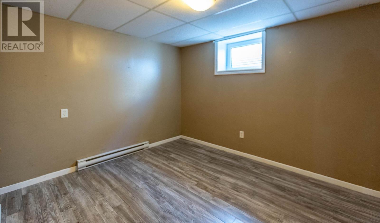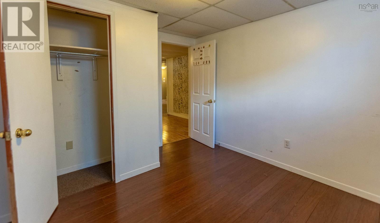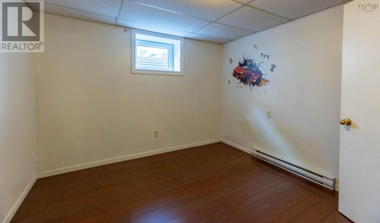5 Bedroom
2 Bathroom
2150 sqft
Bungalow
Heat Pump
$259,000
Investor?s Dream or Perfect Mortgage Helper! This well-maintained up-and-down duplex, located in a sought-after neighborhood close to all levels of schools and town amenities, offers fantastic flexibility and income potential. The main floor consists of a 3 bed and 1 bath, the lower level unit a 2+1 bed and 1 full bath. The main floor welcomes you with a cozy, heated porch leading into a bright eat-in kitchen with a walk-in pantry. A spacious living room offers plenty of comfort, while a central hallway takes you to the bath/laundry room and three generously sized bedrooms. Step outside through glass sliding doors to enjoy a private deck and backyard?ideal for relaxation or entertaining. The lower-level unit features a separate entrance into a large kitchen, an open living/dining area, three more comfortable bedrooms, and a full bath with laundry. Both units are thoughtfully laid out, making this duplex an excellent opportunity for investors or those seeking extra income from their property. Don?t miss out on this prime investment in a fantastic location! (id:25286)
Property Details
|
MLS® Number
|
202426732 |
|
Property Type
|
Single Family |
|
Community Name
|
Amherst |
|
Amenities Near By
|
Golf Course, Park, Playground, Beach |
|
Community Features
|
Recreational Facilities, School Bus |
|
Features
|
Level |
|
Structure
|
Shed |
Building
|
Bathroom Total
|
2 |
|
Bedrooms Above Ground
|
3 |
|
Bedrooms Below Ground
|
2 |
|
Bedrooms Total
|
5 |
|
Architectural Style
|
Bungalow |
|
Constructed Date
|
1989 |
|
Construction Style Attachment
|
Up And Down |
|
Cooling Type
|
Heat Pump |
|
Exterior Finish
|
Vinyl |
|
Flooring Type
|
Hardwood, Laminate, Tile, Vinyl |
|
Foundation Type
|
Poured Concrete |
|
Stories Total
|
1 |
|
Size Interior
|
2150 Sqft |
|
Total Finished Area
|
2150 Sqft |
|
Type
|
Duplex |
|
Utility Water
|
Municipal Water |
Land
|
Acreage
|
No |
|
Land Amenities
|
Golf Course, Park, Playground, Beach |
|
Sewer
|
Municipal Sewage System |
|
Size Irregular
|
0.1385 |
|
Size Total
|
0.1385 Ac |
|
Size Total Text
|
0.1385 Ac |
Rooms
| Level |
Type |
Length |
Width |
Dimensions |
|
Lower Level |
Kitchen |
|
|
8x12 |
|
Lower Level |
Family Room |
|
|
13x15 |
|
Lower Level |
Laundry / Bath |
|
|
10x11 |
|
Lower Level |
Bedroom |
|
|
9x10 |
|
Lower Level |
Bedroom |
|
|
9.10 |
|
Lower Level |
Storage |
|
|
9.8x11.2 |
|
Main Level |
Living Room |
|
|
19x11 |
|
Main Level |
Kitchen |
|
|
20x10 |
|
Main Level |
Laundry / Bath |
|
|
5x10 |
|
Main Level |
Primary Bedroom |
|
|
10x13 |
|
Main Level |
Bedroom |
|
|
8x11 |
|
Main Level |
Bedroom |
|
|
10x9 |
https://www.realtor.ca/real-estate/27655581/41-townshend-avenue-amherst-amherst

