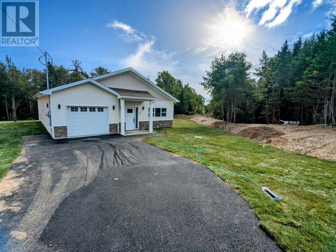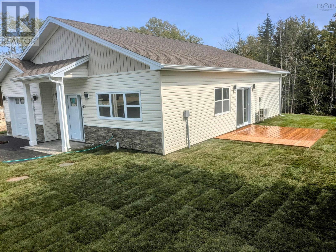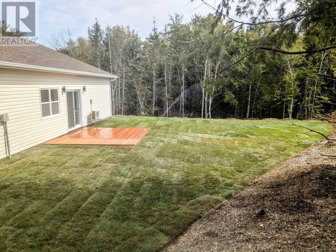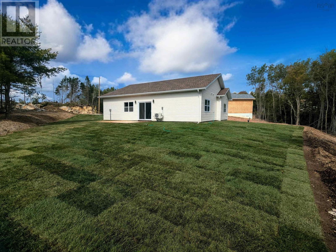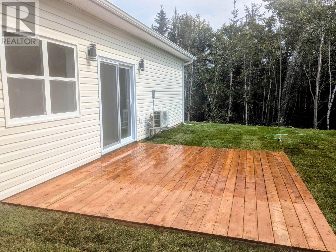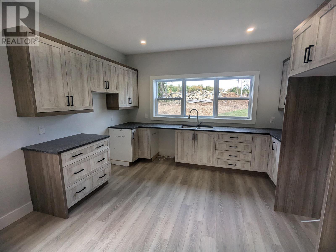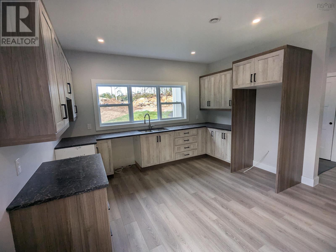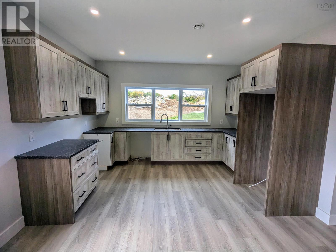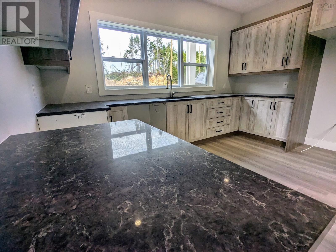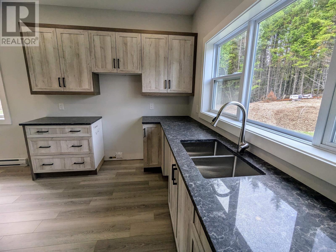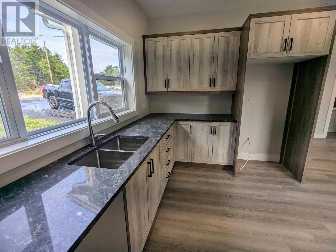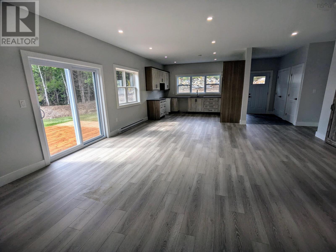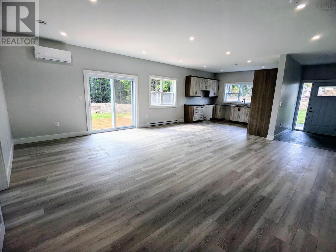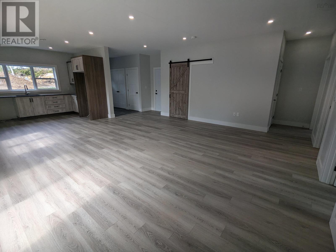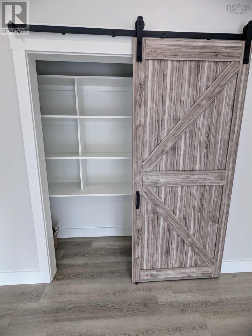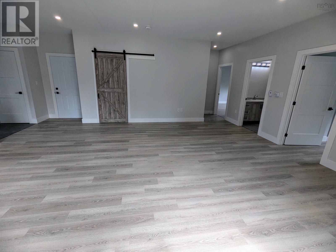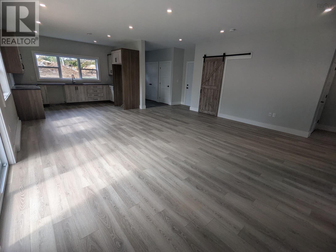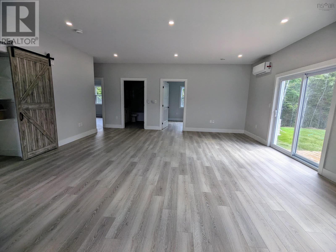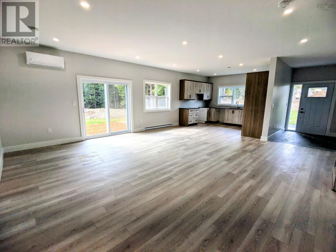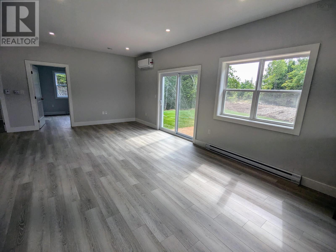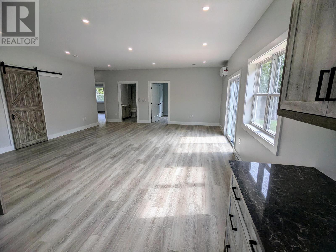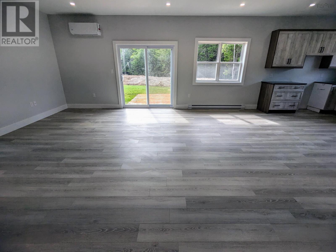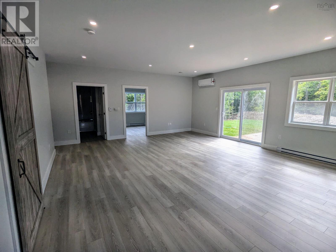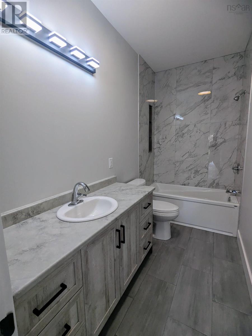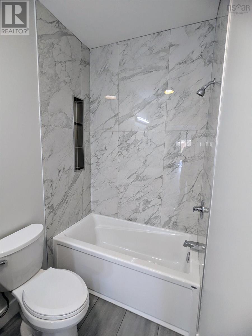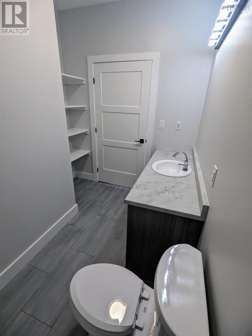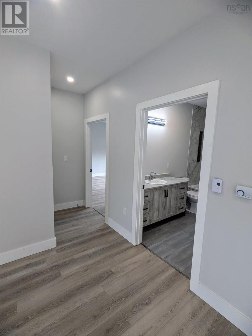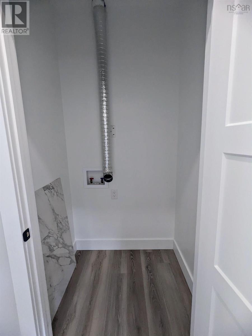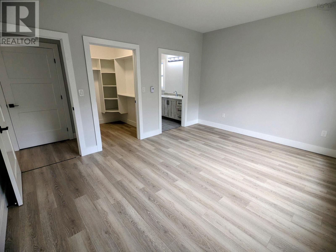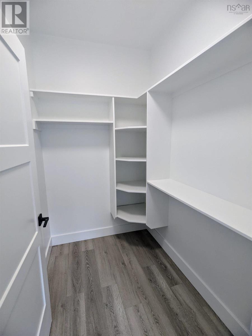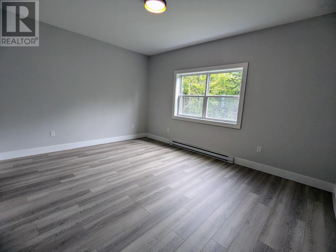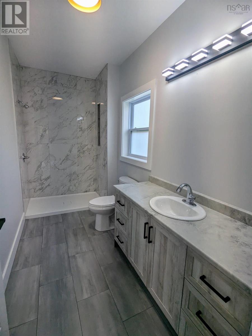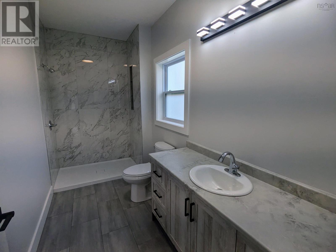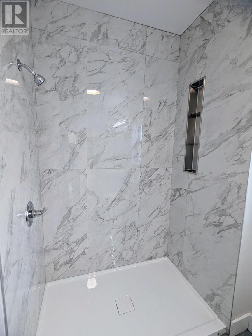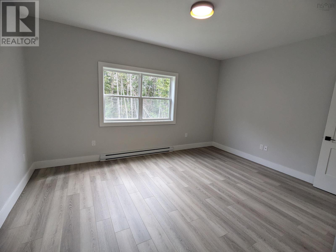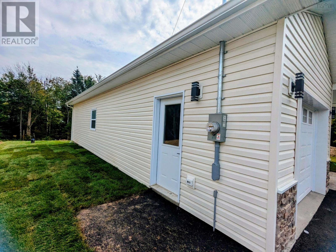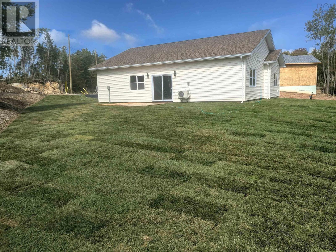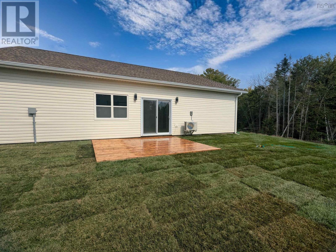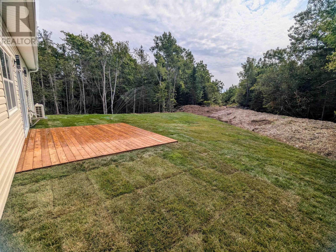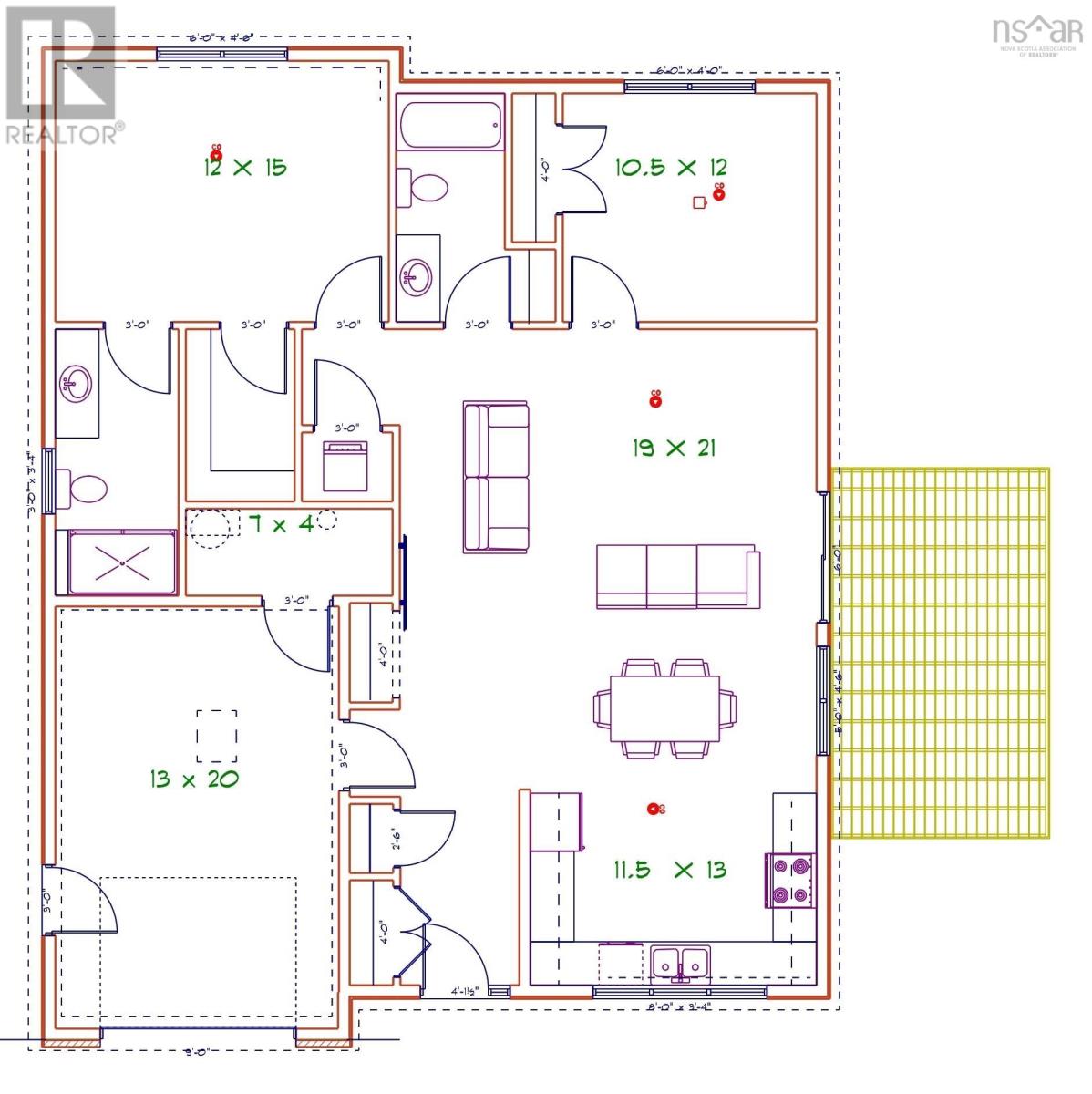41 Shadebush Walk, Meadow Ridge Estates Upper Sackville, Nova Scotia B4E 0S4
2 Bedroom
2 Bathroom
1304 sqft
Heat Pump
Landscaped
$569,900Maintenance,
$72.50 Monthly
Maintenance,
$72.50 MonthlyNew construction, one level bungalow in Meadow Ridge Estates featuring 9 foot ceilings, large open concept flexible great room, perfect for entertaining, spacious kitchen offering lots of room tocook, mini ductless heat pump for energy efficient heating and air conditioning, large 12x14 deck off of the main living area opening to a spacious yard and a primary bedroom with a walk in closet and ensuite with a walk-in shower. Features also includes energy start construction, stone and board and baton exterior accents, a paved driveway, landscaped lot with top soil and sod and garage door opener and a 7 Year Atlantic Home Warranty. (id:25286)
Open House
This property has open houses!
April
6
Sunday
Starts at:
2:00 pm
Ends at:4:00 pm
Property Details
| MLS® Number | 202427853 |
| Property Type | Single Family |
| Community Name | Upper Sackville |
| Amenities Near By | Playground, Shopping, Place Of Worship |
| Community Features | Recreational Facilities, School Bus |
| Features | Wheelchair Access, Level |
Building
| Bathroom Total | 2 |
| Bedrooms Above Ground | 2 |
| Bedrooms Total | 2 |
| Appliances | None |
| Basement Type | None |
| Construction Style Attachment | Detached |
| Cooling Type | Heat Pump |
| Exterior Finish | Stone, Vinyl |
| Flooring Type | Laminate, Tile |
| Foundation Type | Poured Concrete, Concrete Slab |
| Stories Total | 1 |
| Size Interior | 1304 Sqft |
| Total Finished Area | 1304 Sqft |
| Type | House |
| Utility Water | Drilled Well, Shared Well |
Parking
| Garage | |
| Attached Garage |
Land
| Acreage | No |
| Land Amenities | Playground, Shopping, Place Of Worship |
| Landscape Features | Landscaped |
| Sewer | Unknown |
| Size Irregular | 0.951 |
| Size Total | 0.951 Ac |
| Size Total Text | 0.951 Ac |
Rooms
| Level | Type | Length | Width | Dimensions |
|---|---|---|---|---|
| Main Level | Kitchen | 11.5x13 | ||
| Main Level | Dining Room | 10x19 | ||
| Main Level | Great Room | 12x19 | ||
| Main Level | Primary Bedroom | 12x15 | ||
| Main Level | Ensuite (# Pieces 2-6) | Full | ||
| Main Level | Bedroom | 10.5x12 | ||
| Main Level | Bath (# Pieces 1-6) | Full | ||
| Main Level | Laundry Room | 3.5x4.5 | ||
| Main Level | Storage | 7x4 | ||
| Main Level | Other | Garage 13x20 |
Interested?
Contact us for more information

