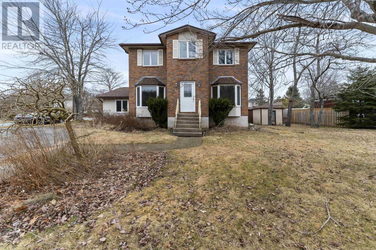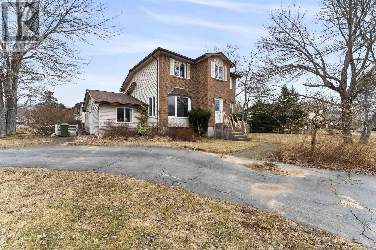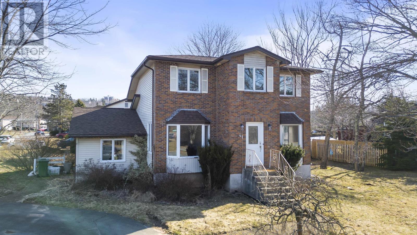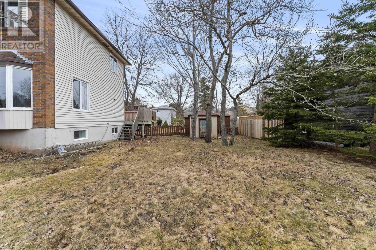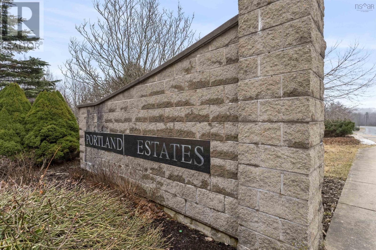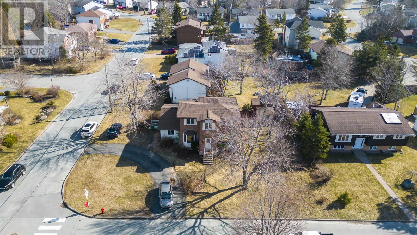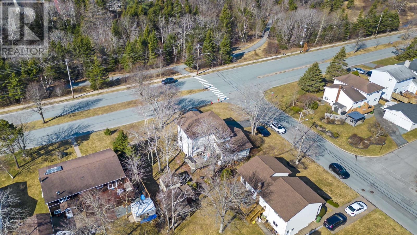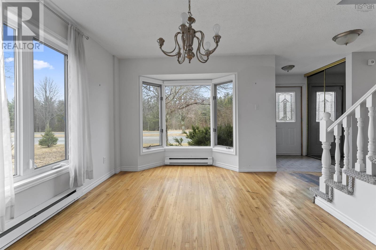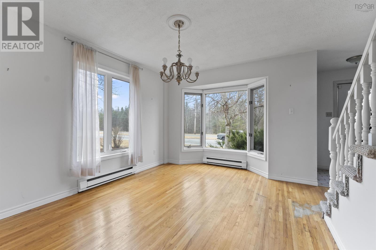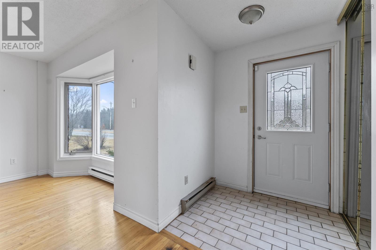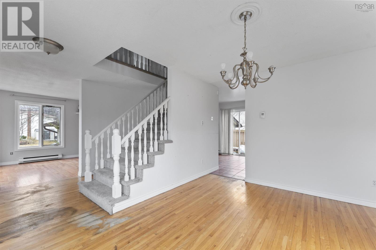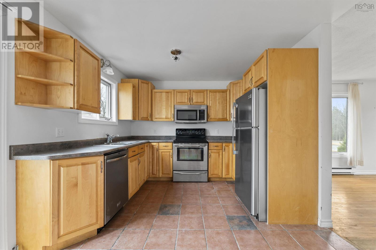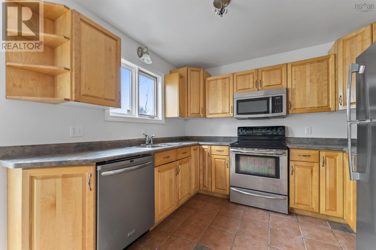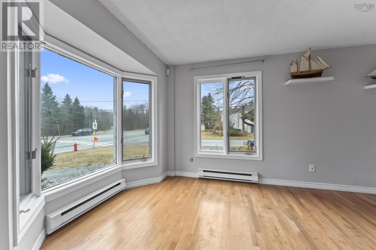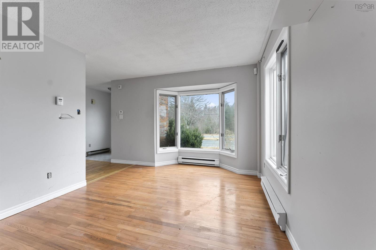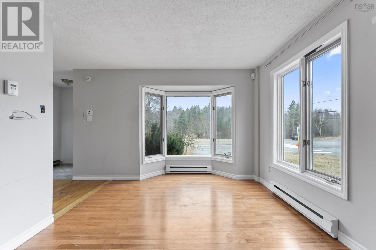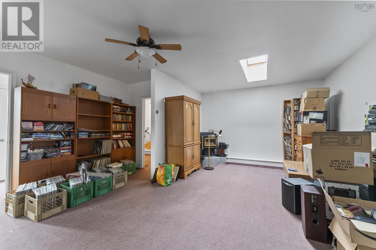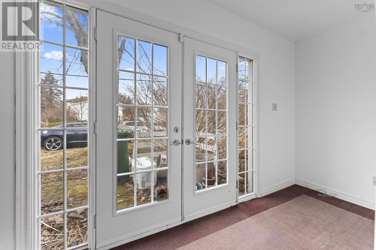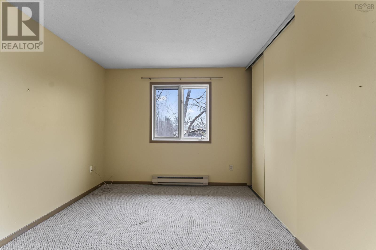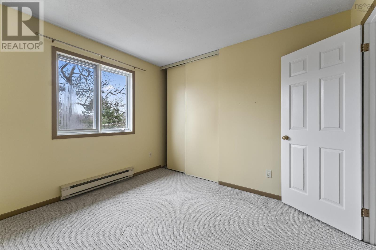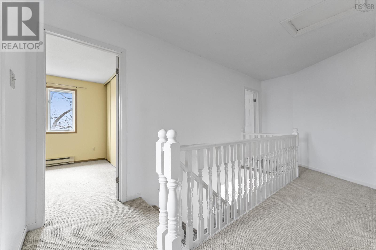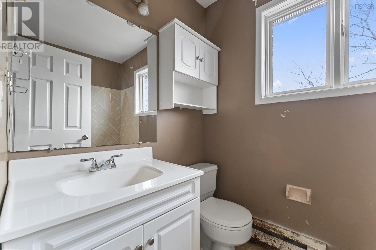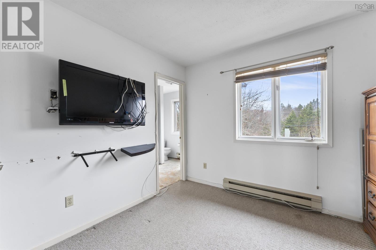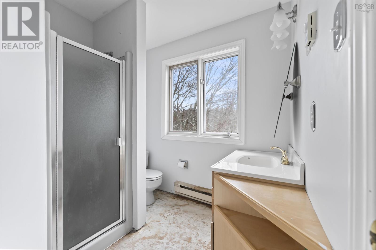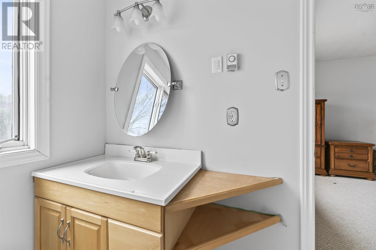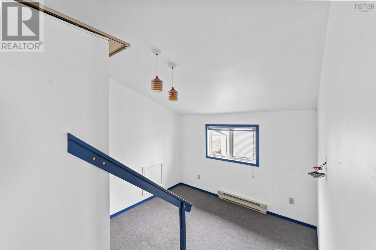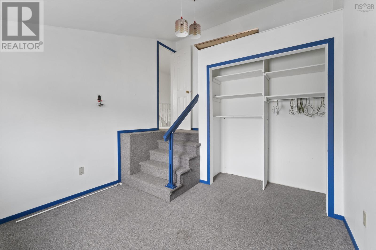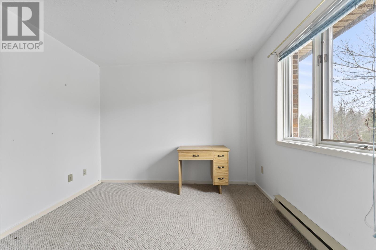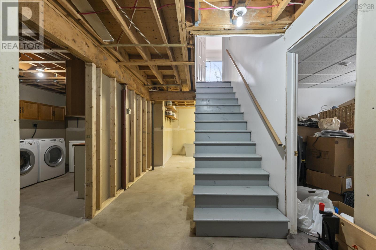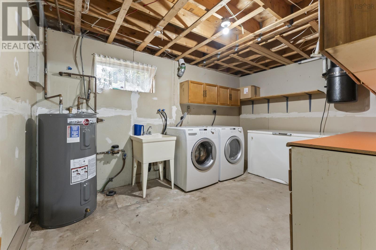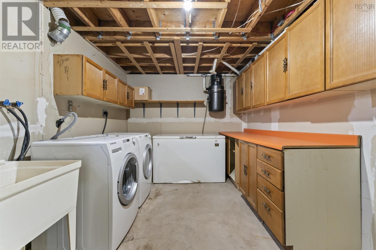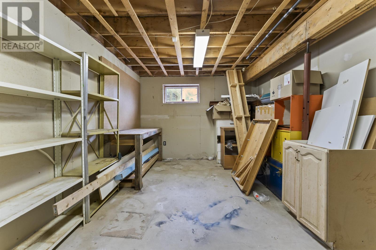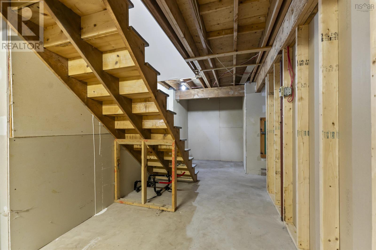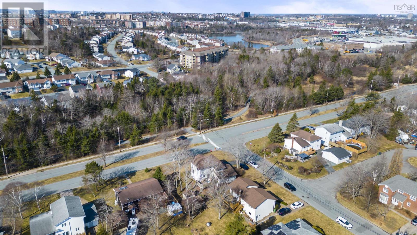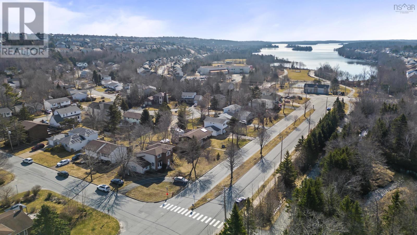4 Bedroom
2 Bathroom
2080 sqft
Fireplace
Landscaped
$499,900
Welcome to your opportunity to own a home in one of Dartmouth?s most desirable neighborhoods?Portland Estates! Perfectly situated on a spacious corner lot, this charming home is just steps from the scenic Portland Lakes Trail and minutes from top-rated schools, parks, and all the amenities your family needs. Designed with comfort and space in mind, this four-bedroom, two-bathroom home offers a functional layout that?s ideal for growing families. The main floor is bright and inviting, featuring a generous living room, formal dining area, and a kitchen with a cozy breakfast nook, all bathed in natural light. Just off the kitchen, you?ll find a beautiful family room with a cozy propane stove, a skylight that pours in sunshine, and garden doors that open to a side patio?creating the perfect space for relaxing or entertaining. You?ll also find a home office/den, a convenient storage room as well as plenty of room to work or unwind. Upstairs, you'll discover four well-sized bedrooms, including a spacious primary suite complete with an ensuite bath. The lower level adds even more versatility, offering a large rec room full of potential, a second office/den, and a well-equipped laundry room with built-in cabinetry. With space, location, and endless possibilities, this home is ready to welcome its next chapter. (id:25286)
Property Details
|
MLS® Number
|
202506266 |
|
Property Type
|
Single Family |
|
Community Name
|
Dartmouth |
|
Amenities Near By
|
Golf Course, Park, Playground, Public Transit, Shopping, Place Of Worship, Beach |
|
Community Features
|
Recreational Facilities, School Bus |
|
Equipment Type
|
Propane Tank |
|
Features
|
Level |
|
Rental Equipment Type
|
Propane Tank |
|
Structure
|
Shed |
Building
|
Bathroom Total
|
2 |
|
Bedrooms Above Ground
|
4 |
|
Bedrooms Total
|
4 |
|
Appliances
|
Stove, Dishwasher, Dryer, Washer, Refrigerator |
|
Basement Development
|
Partially Finished |
|
Basement Type
|
Full (partially Finished) |
|
Constructed Date
|
1985 |
|
Construction Style Attachment
|
Detached |
|
Exterior Finish
|
Brick, Vinyl |
|
Fireplace Present
|
Yes |
|
Flooring Type
|
Carpeted, Ceramic Tile, Hardwood |
|
Foundation Type
|
Poured Concrete |
|
Stories Total
|
2 |
|
Size Interior
|
2080 Sqft |
|
Total Finished Area
|
2080 Sqft |
|
Type
|
House |
|
Utility Water
|
Municipal Water |
Land
|
Acreage
|
No |
|
Land Amenities
|
Golf Course, Park, Playground, Public Transit, Shopping, Place Of Worship, Beach |
|
Landscape Features
|
Landscaped |
|
Sewer
|
Municipal Sewage System |
|
Size Irregular
|
0.2043 |
|
Size Total
|
0.2043 Ac |
|
Size Total Text
|
0.2043 Ac |
Rooms
| Level |
Type |
Length |
Width |
Dimensions |
|
Second Level |
Primary Bedroom |
|
|
10.7 x 12.4 |
|
Second Level |
Bedroom |
|
|
10.8 x 10.6 |
|
Second Level |
Bedroom |
|
|
10.8 x 9.8 |
|
Second Level |
Bedroom |
|
|
10.5 x 11.10 |
|
Second Level |
Ensuite (# Pieces 2-6) |
|
|
7 x 5.5 |
|
Second Level |
Bath (# Pieces 1-6) |
|
|
7.6 x 4.11 |
|
Basement |
Laundry Room |
|
|
9.4 x 13.10 |
|
Basement |
Recreational, Games Room |
|
|
18.3 x 11.6 |
|
Basement |
Den |
|
|
9.8 x10.8 |
|
Main Level |
Kitchen |
|
|
18.4 x 10.4 |
|
Main Level |
Dining Nook |
|
|
Combo |
|
Main Level |
Dining Room |
|
|
10.3 x 13.9 |
|
Main Level |
Living Room |
|
|
17.4 x 21.8 |
|
Main Level |
Family Room |
|
|
10.3 x 14.8 |
|
Main Level |
Den |
|
|
11.9 x 8.8 |
|
Main Level |
Storage |
|
|
9.10 x 7.0 |
|
Main Level |
Storage |
|
|
4.11 x 14.0 |
https://www.realtor.ca/real-estate/28095526/41-portland-estates-boulevard-dartmouth-dartmouth

