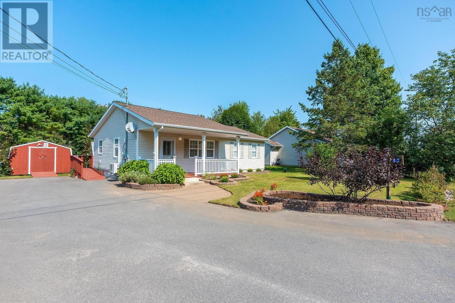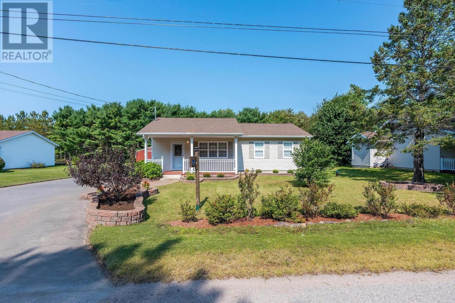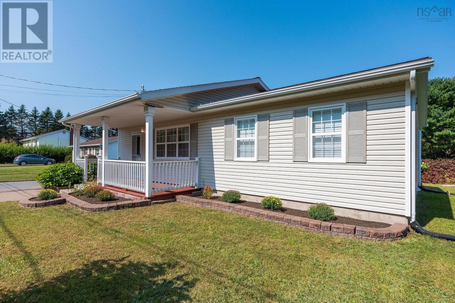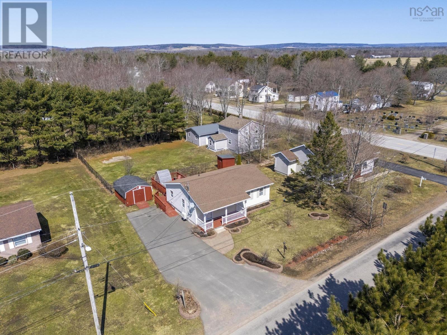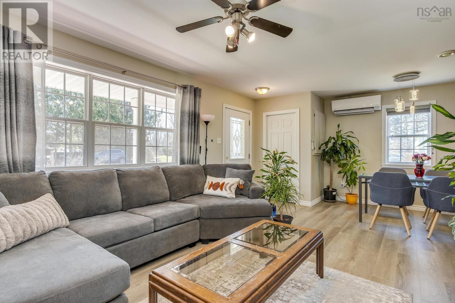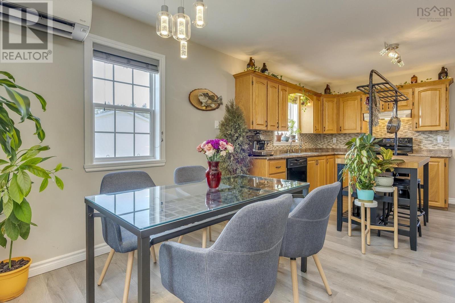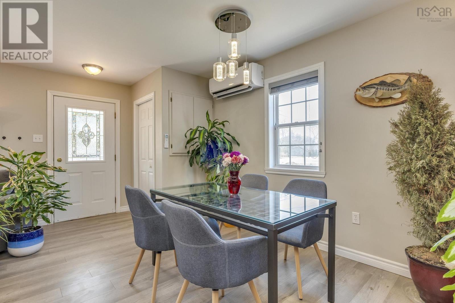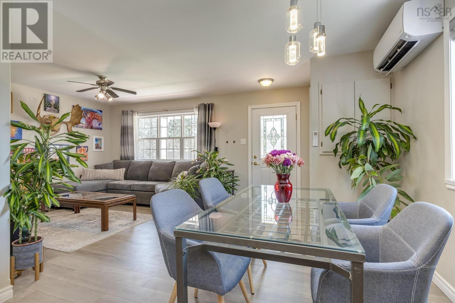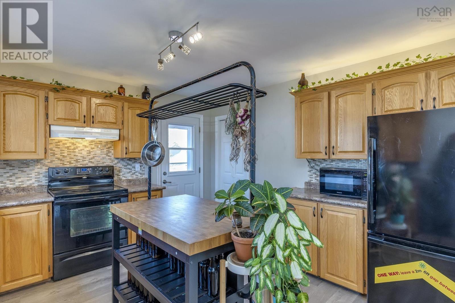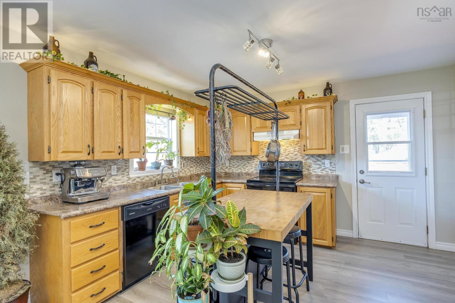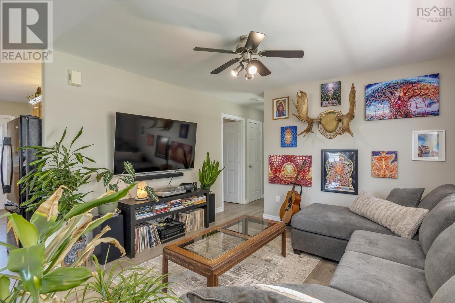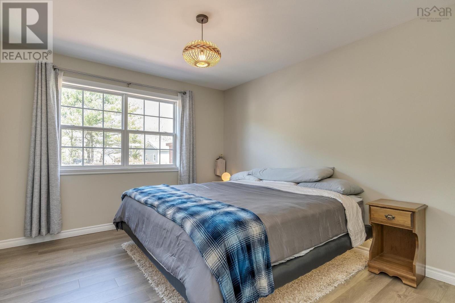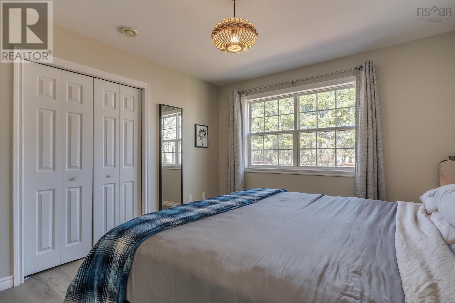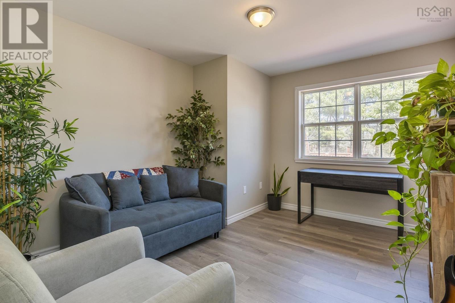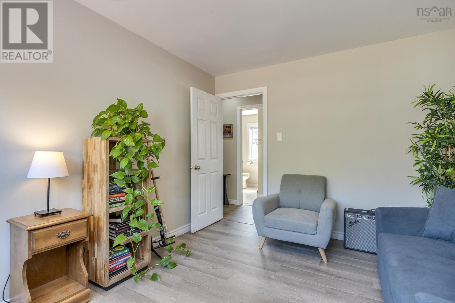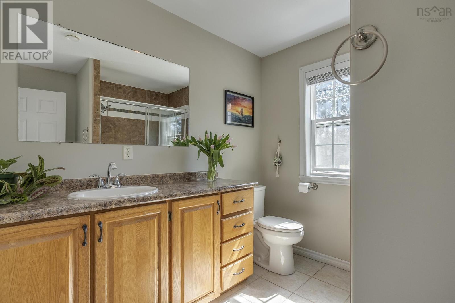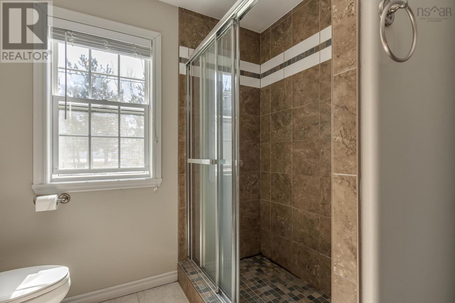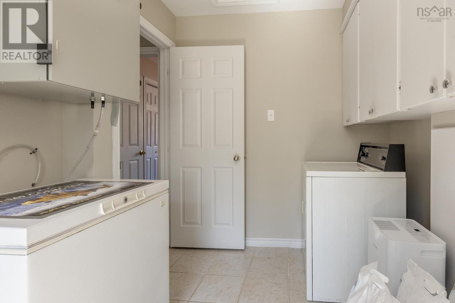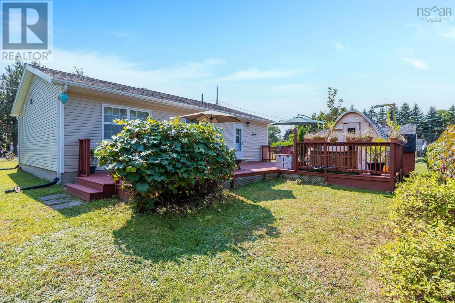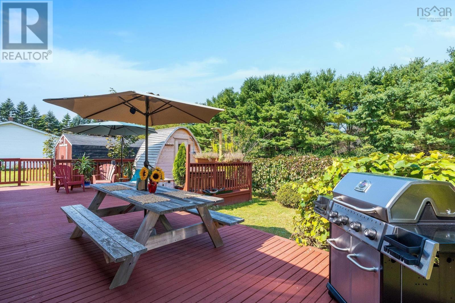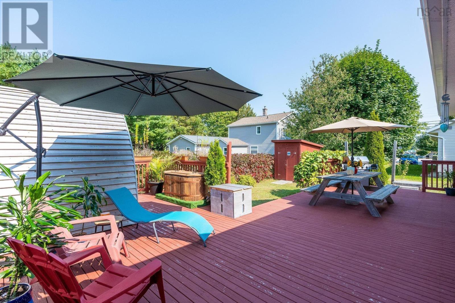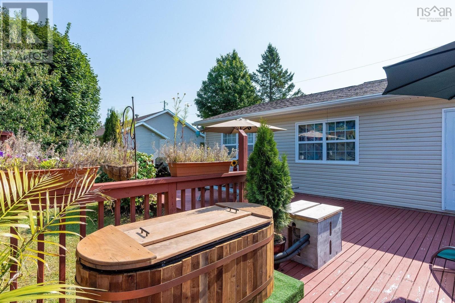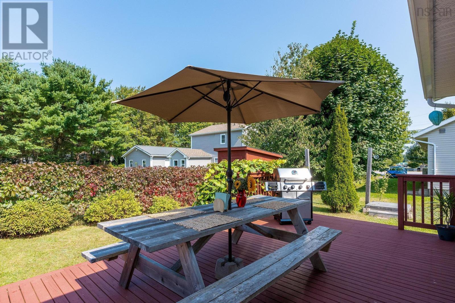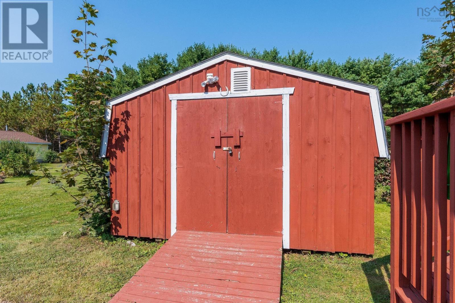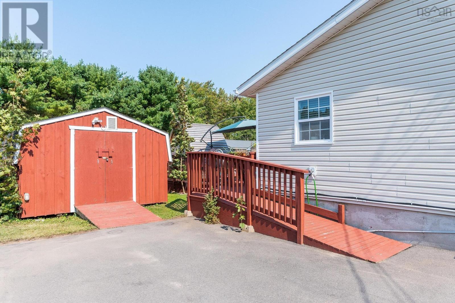2 Bedroom
1 Bathroom
988 sqft
Bungalow
Heat Pump
Landscaped
$294,900
The sweetest 2-bedroom bungalow on a slab is ready to welcome its new owners! Ideal for first-time homebuyers or empty-nesters, this affordable and low-maintenance home is sure to impress. With its functional layout, the open-concept living area offers a bright and inviting atmosphere, while the kitchen features plenty of cabinet and counter space. Laminate and ceramic flooring throughout make for easy maintenance, with the added convenience of radiant heat and a heat pump for year-round comfort. The bathroom boasts a sleek tiled shower, giving the space a stylish, contemporary feel. Step outside to your private backyard oasis, complete with a large deck that?s perfect for enjoying sunny afternoons or hosting weekend barbecues. This delightful bungalow combines comfort, convenience, and style, making it the perfect choice for those seeking a move-in-ready home. Located just minutes from Middleton amenities and under a 15-minute drive to 14 Wing. Don't miss your chance to make this charming bungalow yours?schedule a viewing with your favourite agent and see for yourself all it has to offer! (id:25286)
Property Details
|
MLS® Number
|
202506879 |
|
Property Type
|
Single Family |
|
Community Name
|
Nictaux |
|
Structure
|
Shed |
Building
|
Bathroom Total
|
1 |
|
Bedrooms Above Ground
|
2 |
|
Bedrooms Total
|
2 |
|
Appliances
|
Stove, Dishwasher, Refrigerator |
|
Architectural Style
|
Bungalow |
|
Basement Type
|
None |
|
Constructed Date
|
2002 |
|
Construction Style Attachment
|
Detached |
|
Cooling Type
|
Heat Pump |
|
Exterior Finish
|
Vinyl |
|
Flooring Type
|
Ceramic Tile, Laminate |
|
Foundation Type
|
Concrete Slab |
|
Stories Total
|
1 |
|
Size Interior
|
988 Sqft |
|
Total Finished Area
|
988 Sqft |
|
Type
|
House |
|
Utility Water
|
Drilled Well |
Land
|
Acreage
|
No |
|
Landscape Features
|
Landscaped |
|
Sewer
|
Municipal Sewage System |
|
Size Irregular
|
0.1698 |
|
Size Total
|
0.1698 Ac |
|
Size Total Text
|
0.1698 Ac |
Rooms
| Level |
Type |
Length |
Width |
Dimensions |
|
Main Level |
Living Room |
|
|
17.1x12.1 |
|
Main Level |
Eat In Kitchen |
|
|
12.3x20.6 |
|
Main Level |
Primary Bedroom |
|
|
12.7x10.7 |
|
Main Level |
Bedroom |
|
|
12.7x10.6 -jog |
|
Main Level |
Bath (# Pieces 1-6) |
|
|
8.4x8.1 |
|
Main Level |
Laundry Room |
|
|
12.0x7.10 |
https://www.realtor.ca/real-estate/28121925/41-lorcon-street-nictaux-nictaux

