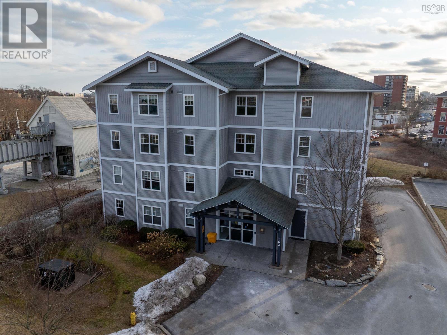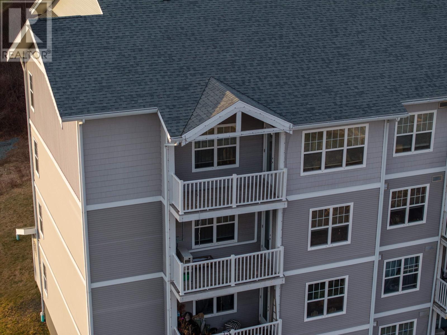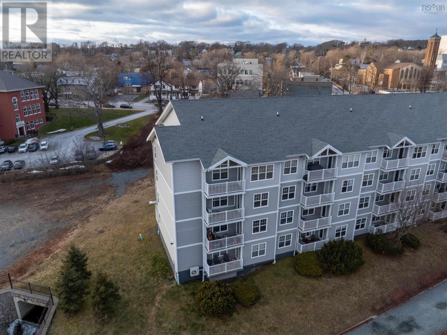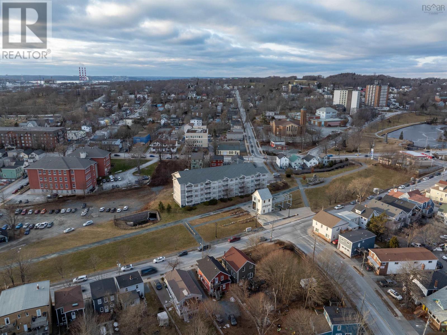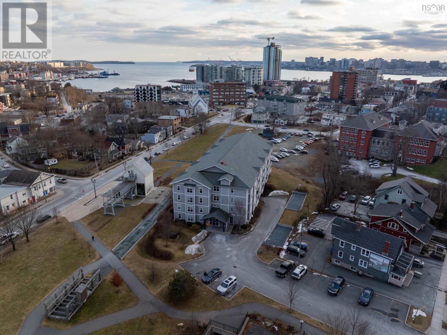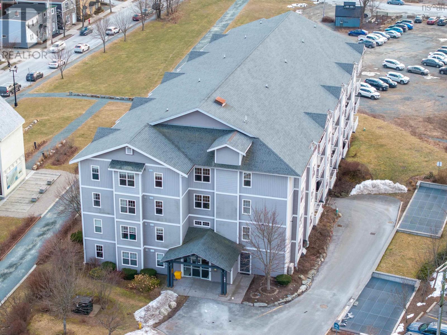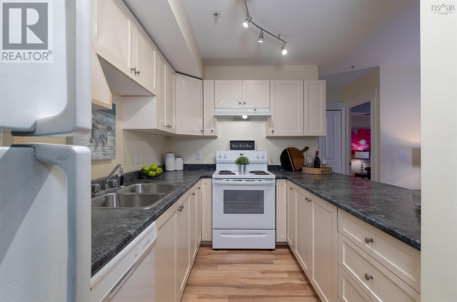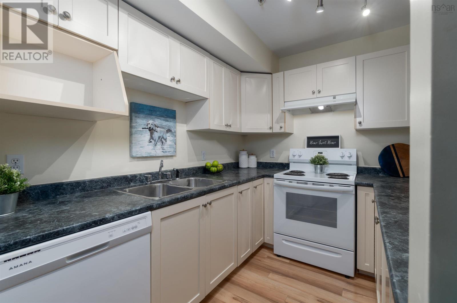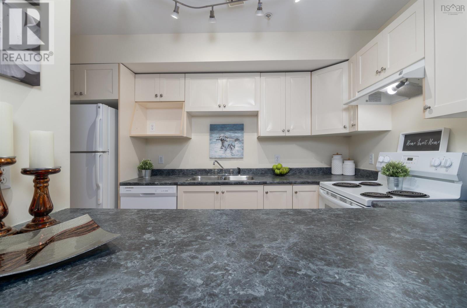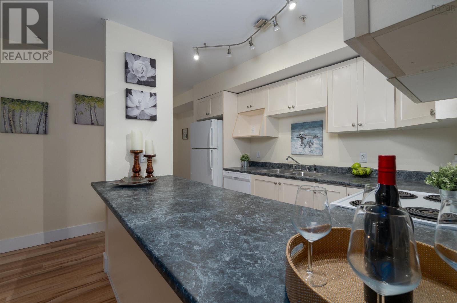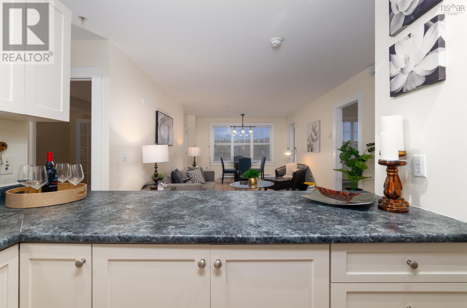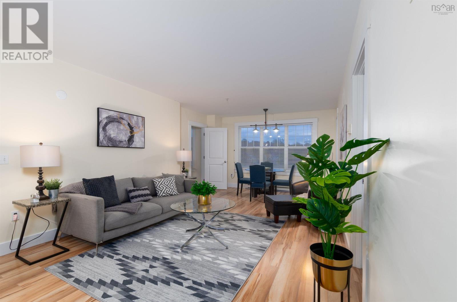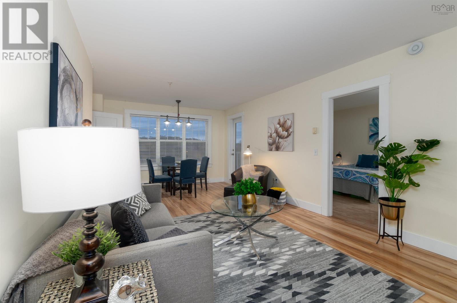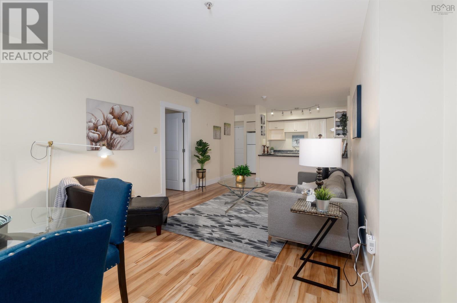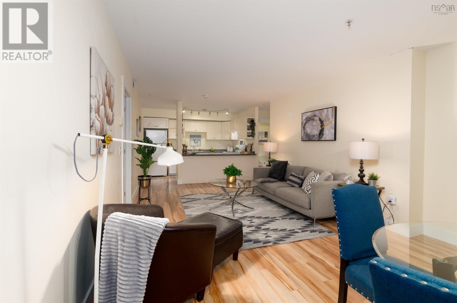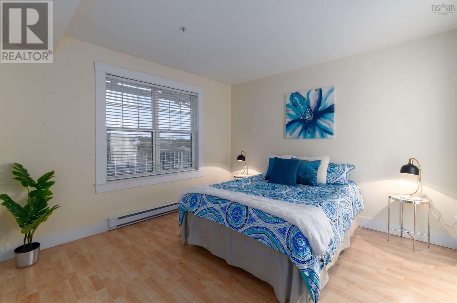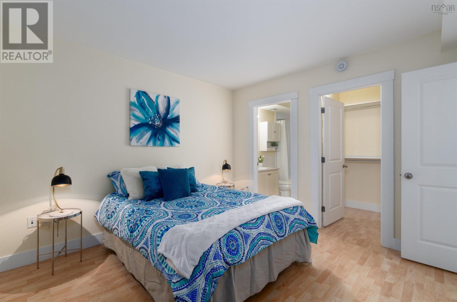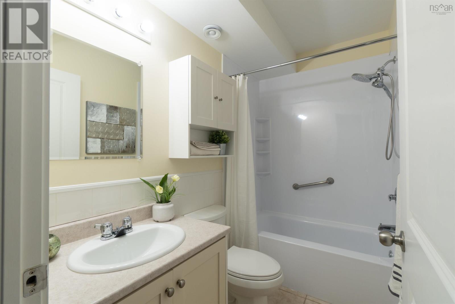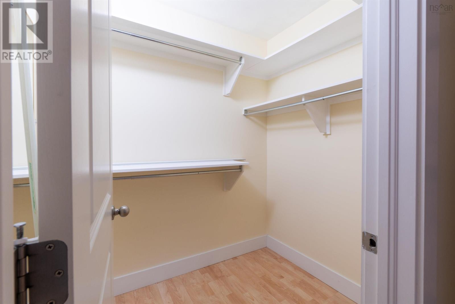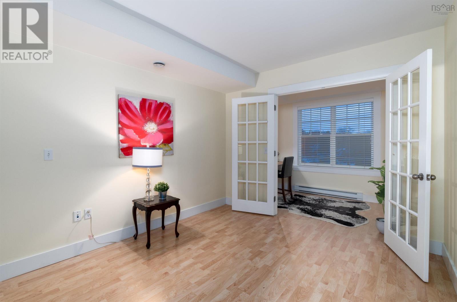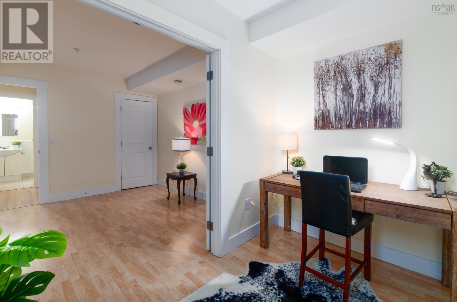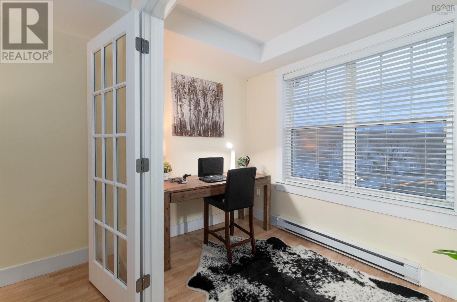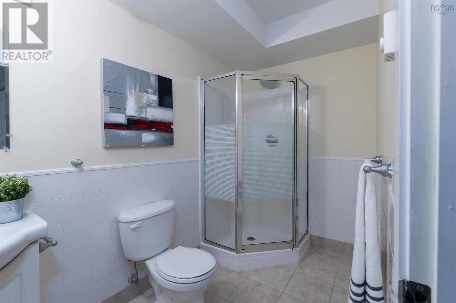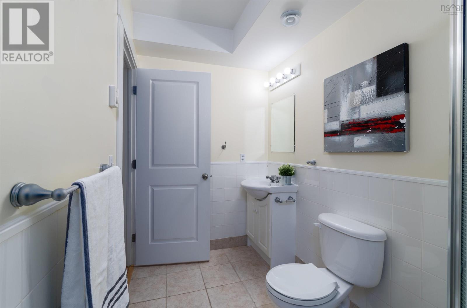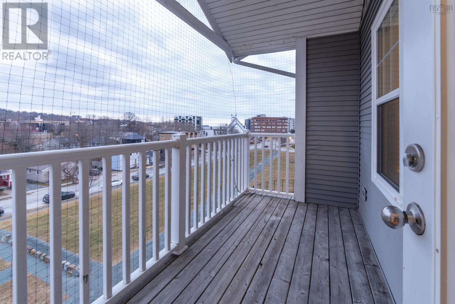409 162 Ochterloney Street Dartmouth, Nova Scotia B2Y 4X3
$449,900Maintenance,
$494.95 Monthly
Maintenance,
$494.95 MonthlyWelcome to 409-162 Ochterloney Street, situated in the highly sought-after Downtown Dartmouth. Just minutes from the ferry, Sullivan's Pond, local amenities, and more! This well-cared-for condo offers 2 bedrooms, 2 bathrooms, a versatile study/den, and an open-concept living space filled with abundant natural light. Located on the top floor, it boasts amazing views that you?ll love waking up to every day.The unit has been well maintained, with updates that include fresh paint (2020), new tub and surround in main bath(2020), new flooring in the main living area (laminate replaced in 2020), and the installation of a new dishwasher and oven that same year. Additional features include an in-unit washer and dryer, a private balcony, elevator access, wheelchair accessibility, and an underground parking space.This fantastic condo is perfect for young buyers, downsizers, or families looking for a comfortable and well-maintained space to call home. Seller will have the hot water tank replaced prior to closing. Quick closing available with the unit being vacant! With its excellent location and numerous updates, this beautiful condo won?t last long?book your private viewing today! (id:25286)
Property Details
| MLS® Number | 202500925 |
| Property Type | Single Family |
| Community Name | Dartmouth |
| Amenities Near By | Park, Playground, Public Transit, Shopping, Place Of Worship |
| Community Features | Recreational Facilities, School Bus |
| Features | Wheelchair Access |
Building
| Bathroom Total | 2 |
| Bedrooms Above Ground | 2 |
| Bedrooms Total | 2 |
| Appliances | Stove, Dishwasher, Dryer, Washer, Refrigerator, Intercom |
| Basement Type | None |
| Constructed Date | 2005 |
| Exterior Finish | Wood Shingles, Wood Siding |
| Flooring Type | Ceramic Tile, Laminate |
| Foundation Type | Poured Concrete |
| Stories Total | 1 |
| Size Interior | 1010 Sqft |
| Total Finished Area | 1010 Sqft |
| Type | Apartment |
| Utility Water | Municipal Water |
Parking
| Garage | |
| Underground | |
| Parking Space(s) |
Land
| Acreage | No |
| Land Amenities | Park, Playground, Public Transit, Shopping, Place Of Worship |
| Landscape Features | Landscaped |
| Sewer | Municipal Sewage System |
| Size Total Text | Under 1/2 Acre |
Rooms
| Level | Type | Length | Width | Dimensions |
|---|---|---|---|---|
| Main Level | Primary Bedroom | 11.5x11.6 | ||
| Main Level | Bedroom | 10.6x10 | ||
| Main Level | Den | 9x6 | ||
| Main Level | Bath (# Pieces 1-6) | 3 pce | ||
| Main Level | Ensuite (# Pieces 2-6) | 4 pce | ||
| Main Level | Living Room | 22.6x12 | ||
| Main Level | Kitchen | 11.9x7.7 |
https://www.realtor.ca/real-estate/27804992/409-162-ochterloney-street-dartmouth-dartmouth
Interested?
Contact us for more information

