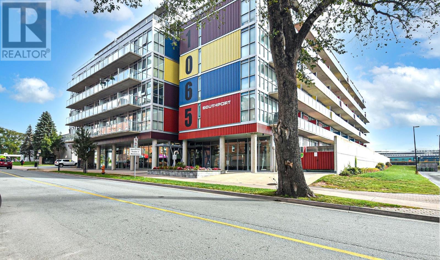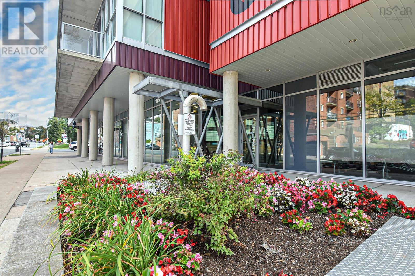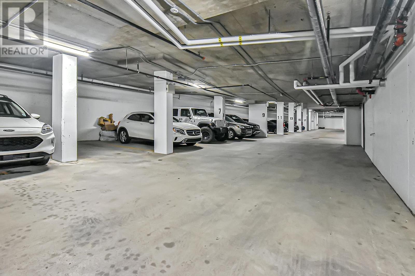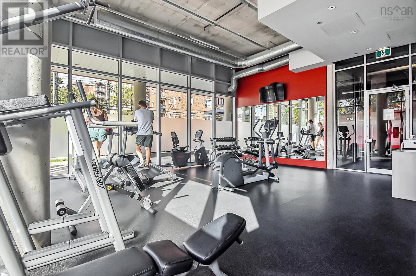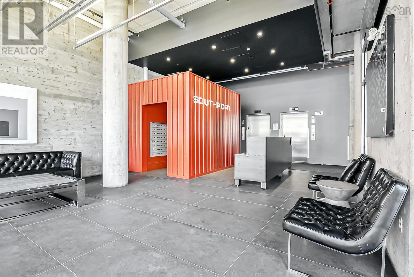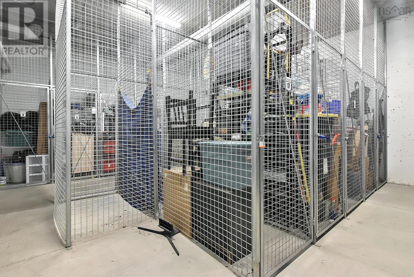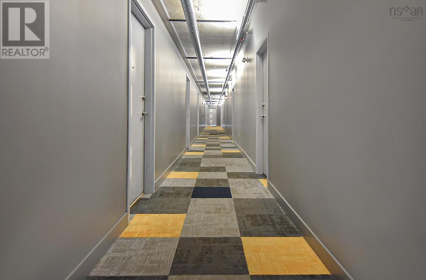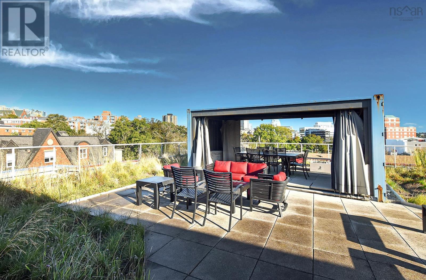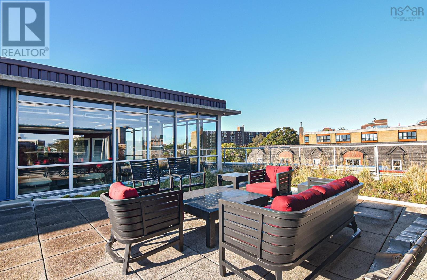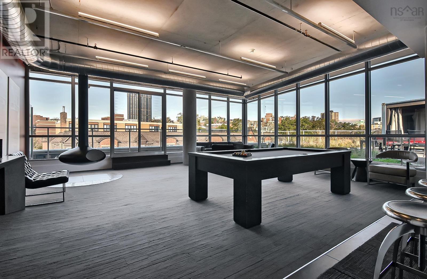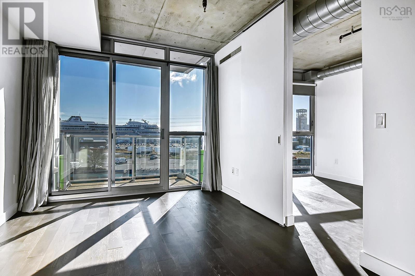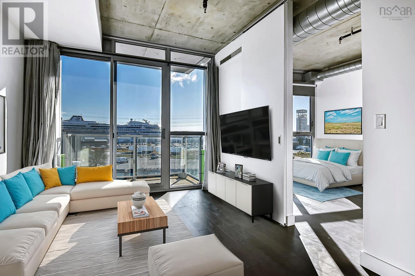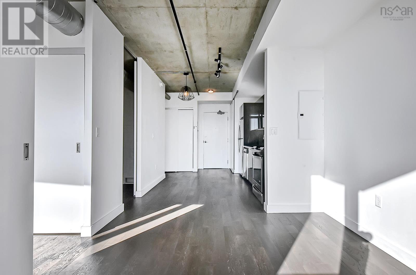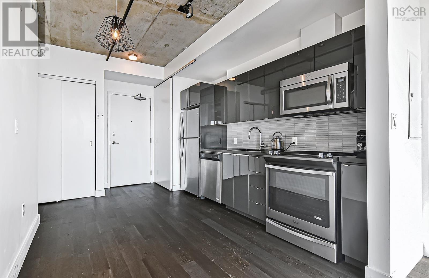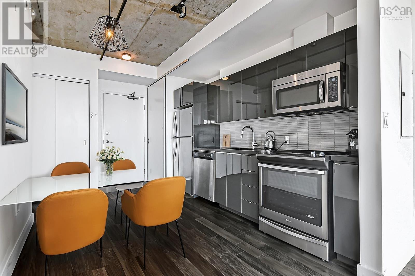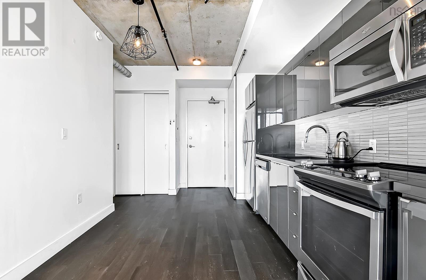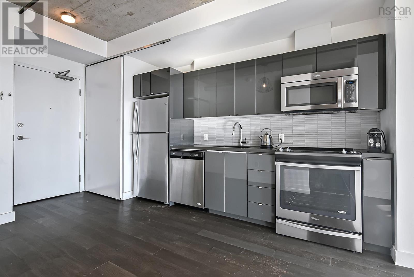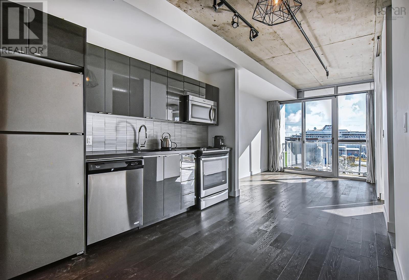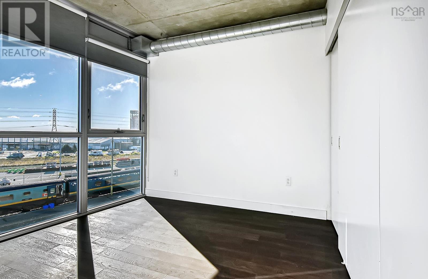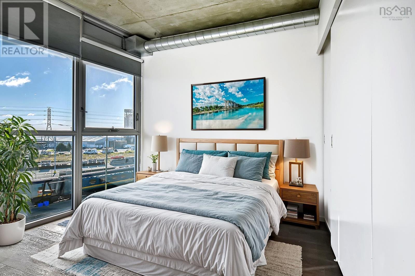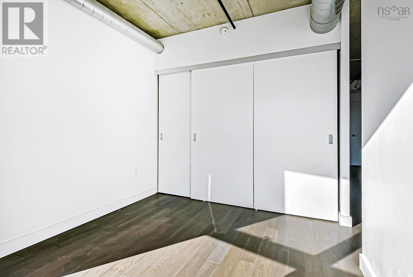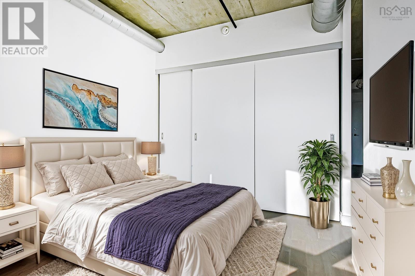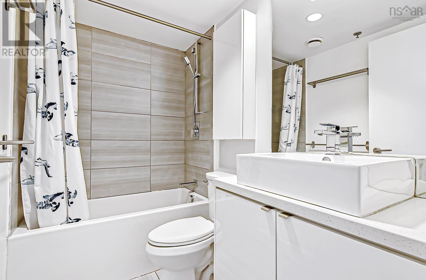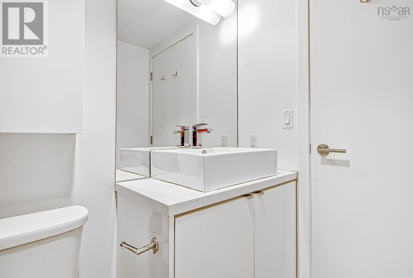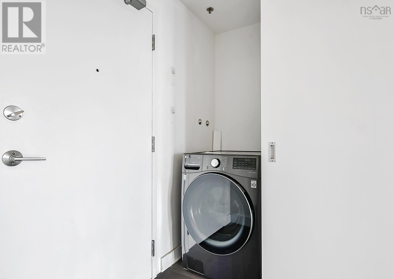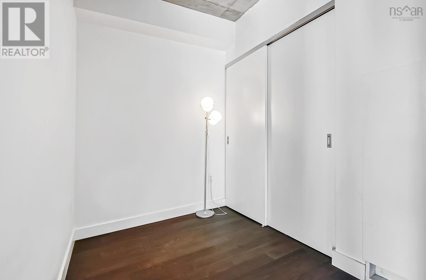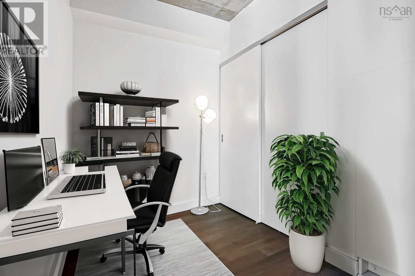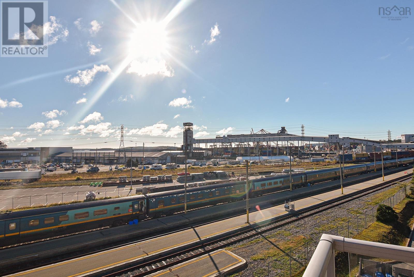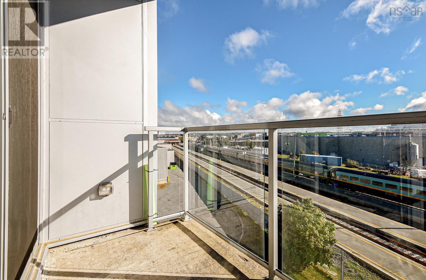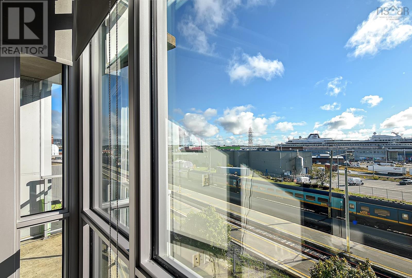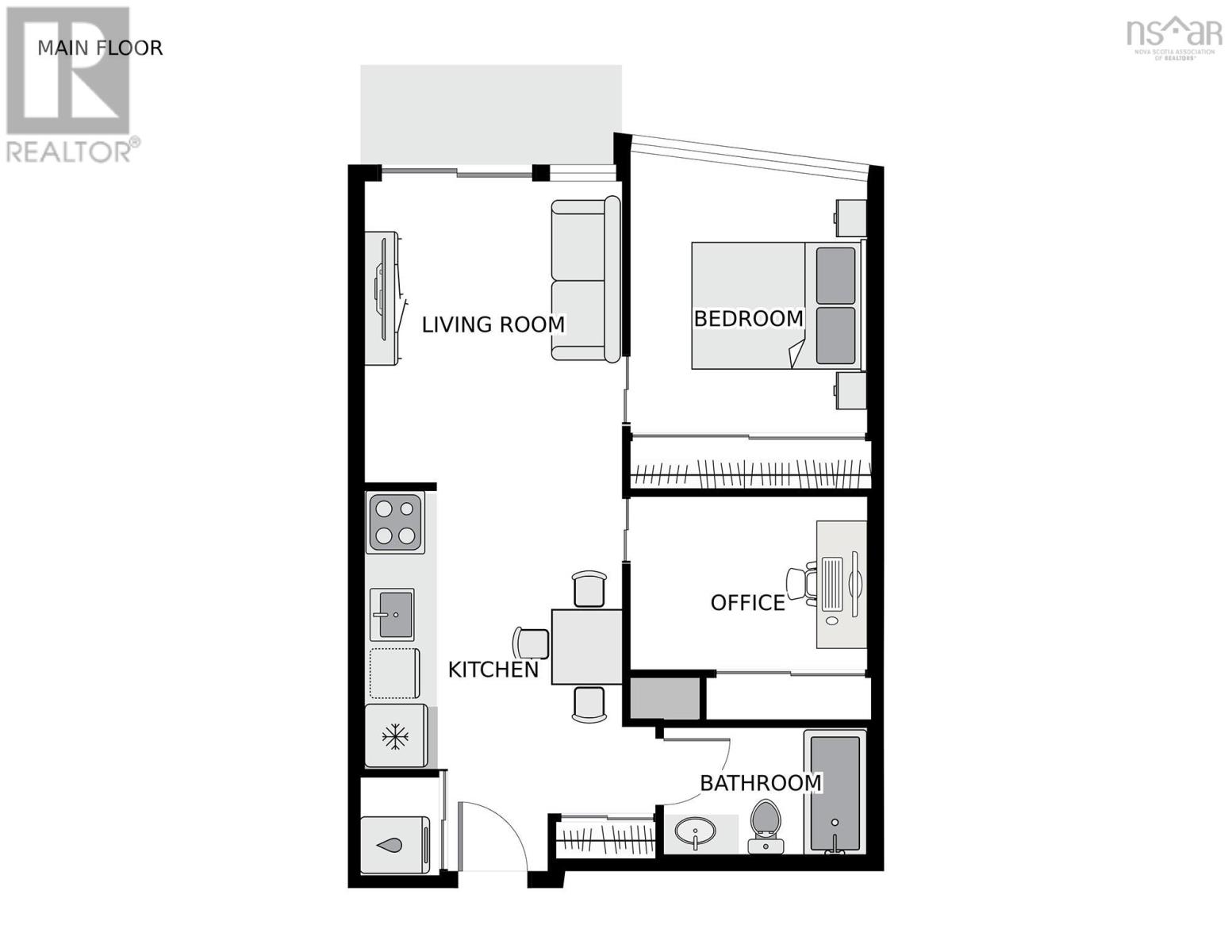409 1065 Barrington Street Halifax, Nova Scotia B3H 2P8
$494,900Maintenance,
$237.63 Monthly
Maintenance,
$237.63 MonthlyWake up to a breathtaking sunrise and enjoy your morning coffee on the balcony overlooking Pier 21, with a front-row seat to the docked cruise ships. This 2-bedroom, 1-bathroom condo offers the perfect blend of comfort and convenience, located in the heart of Halifax's vibrant waterfront district. Unit #409 features a spacious, sunlit bedroom with a wall of glass, providing ample natural light and stunning views. The bright living room opens onto the balcony, and the eat-in kitchen boasts sleek stainless steel appliances, creating a perfect space for entertaining or everyday living. The second bedroom offers flexibility?whether for a roommate or as a home office. With ducted heating and air conditioning throughout, you?ll enjoy year-round comfort. Storage is plentiful within the unit, and additional storage options, including secure bike storage, are available for rent in the building. At Southport, you won?t need a gym membership?there?s a fully equipped fitness center just four floors below. For social gatherings, head up to the common room two floors above to enjoy a game of pool, or relax on the rooftop patio. Underground parking can be rented from KILLAM PM or from the seller: $150/month for parking. Pictures are virtually staged. (id:25286)
Property Details
| MLS® Number | 202423678 |
| Property Type | Single Family |
| Community Name | Halifax |
| Amenities Near By | Park, Playground, Public Transit, Shopping |
| Community Features | Recreational Facilities, School Bus |
| Features | Wheelchair Access, Balcony, Gazebo |
| View Type | Harbour |
Building
| Bathroom Total | 1 |
| Bedrooms Above Ground | 2 |
| Bedrooms Total | 2 |
| Appliances | Range - Electric, Dishwasher, Washer, Microwave Range Hood Combo, Refrigerator, Intercom |
| Constructed Date | 2016 |
| Cooling Type | Central Air Conditioning, Heat Pump |
| Exterior Finish | Steel, Concrete |
| Flooring Type | Ceramic Tile, Engineered Hardwood |
| Foundation Type | Poured Concrete |
| Stories Total | 1 |
| Total Finished Area | 556 Sqft |
| Type | Apartment |
| Utility Water | Municipal Water |
Parking
| Garage | |
| Underground | |
| Parking Space(s) |
Land
| Acreage | No |
| Land Amenities | Park, Playground, Public Transit, Shopping |
| Sewer | Municipal Sewage System |
| Size Total Text | Under 1/2 Acre |
Rooms
| Level | Type | Length | Width | Dimensions |
|---|---|---|---|---|
| Main Level | Living Room | 10.1 x 11.9 | ||
| Main Level | Eat In Kitchen | 10.1 x 15.4 | ||
| Main Level | Primary Bedroom | 9.3 x 12.9 | ||
| Main Level | Bedroom | 9.3 x 8.11 | ||
| Main Level | Bath (# Pieces 1-6) | 8.3 x 5.0 | ||
| Main Level | Laundry Room | in unit |
https://www.realtor.ca/real-estate/27490926/409-1065-barrington-street-halifax-halifax
Interested?
Contact us for more information

