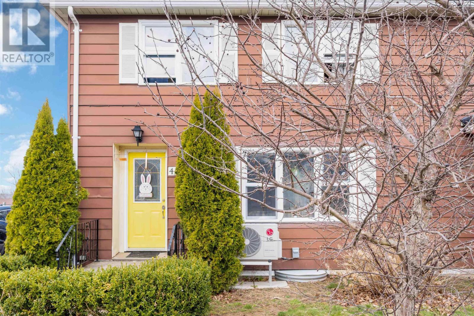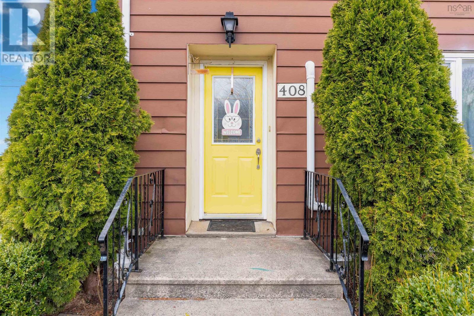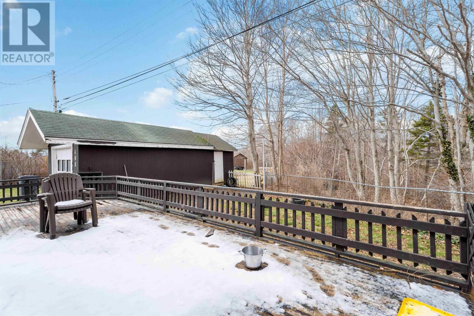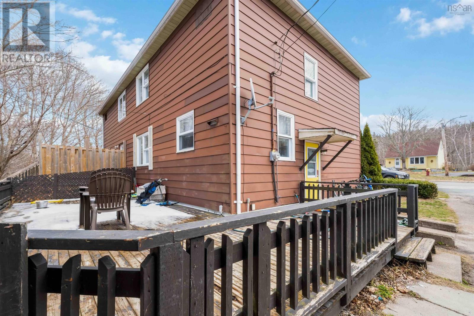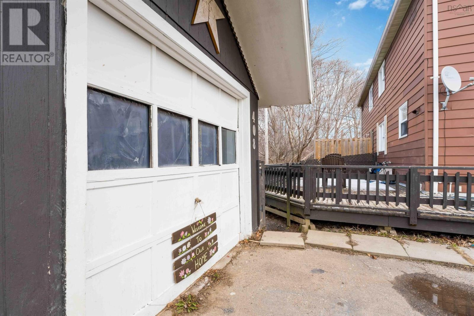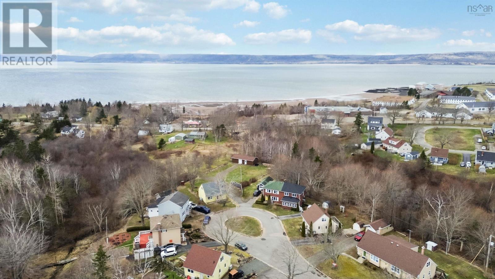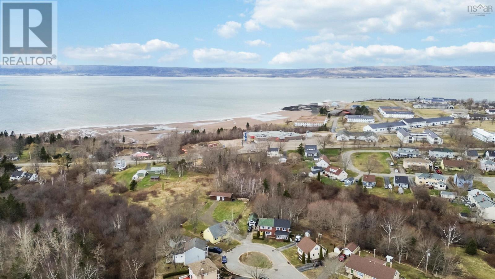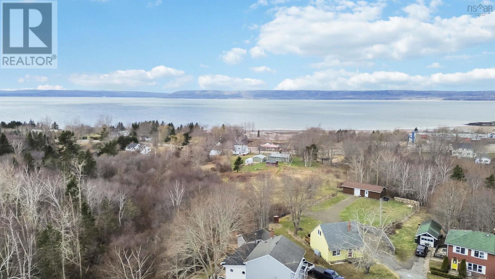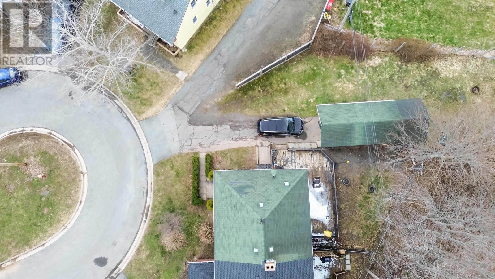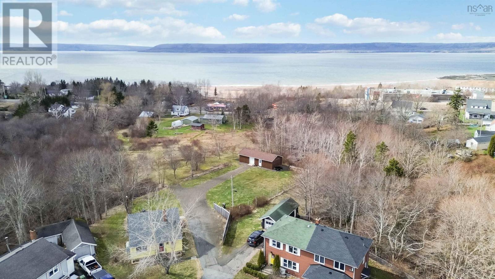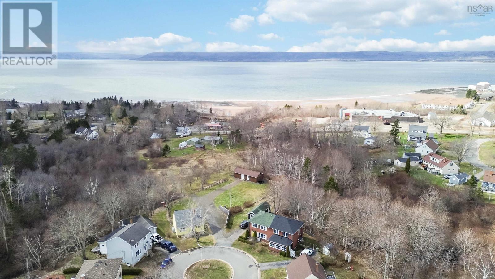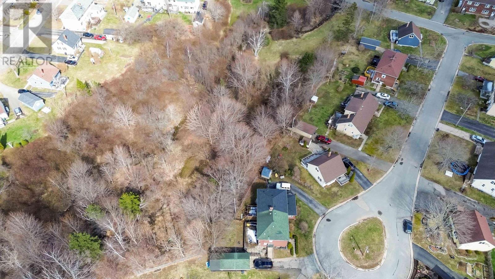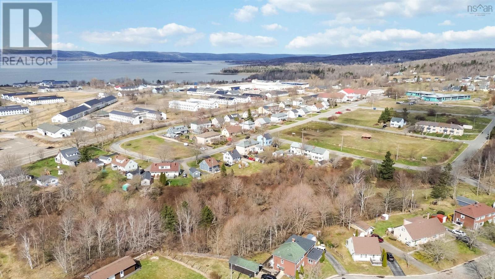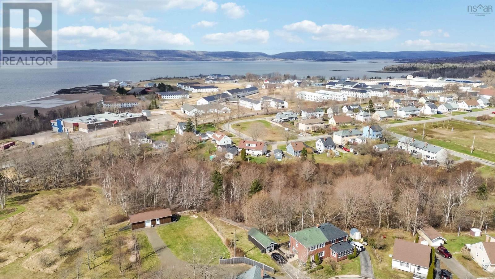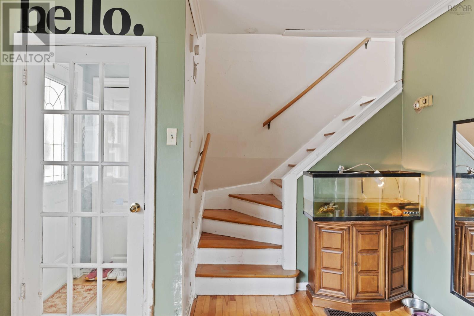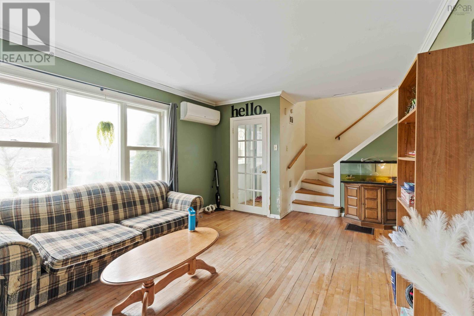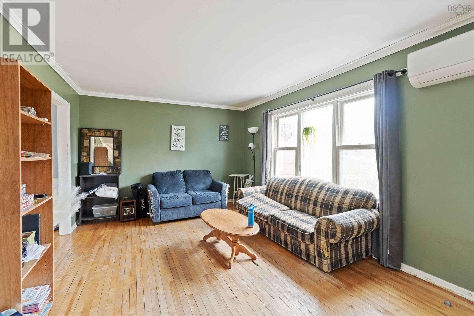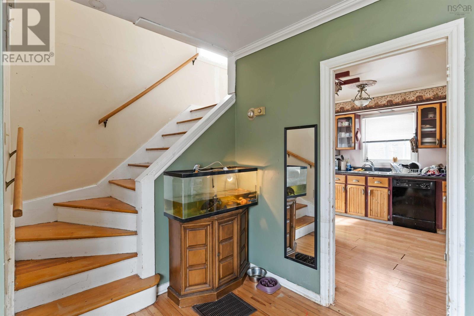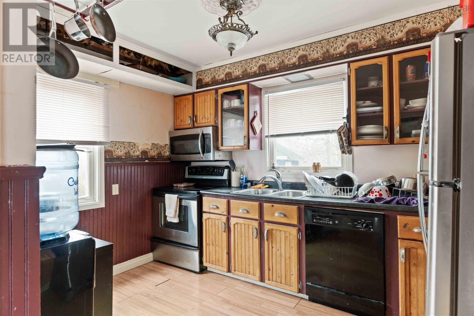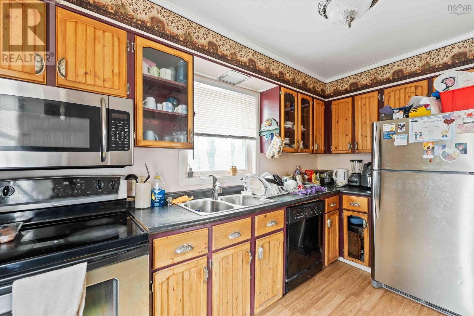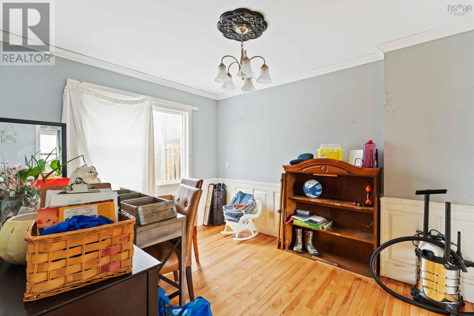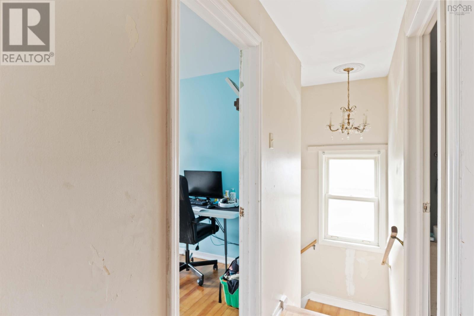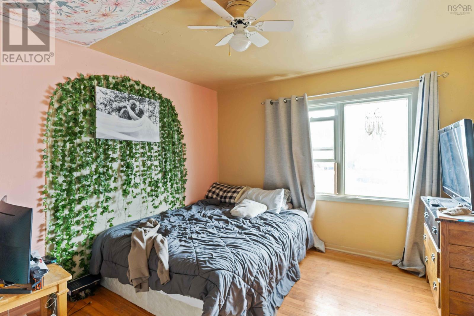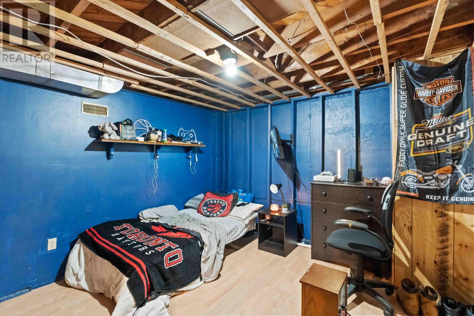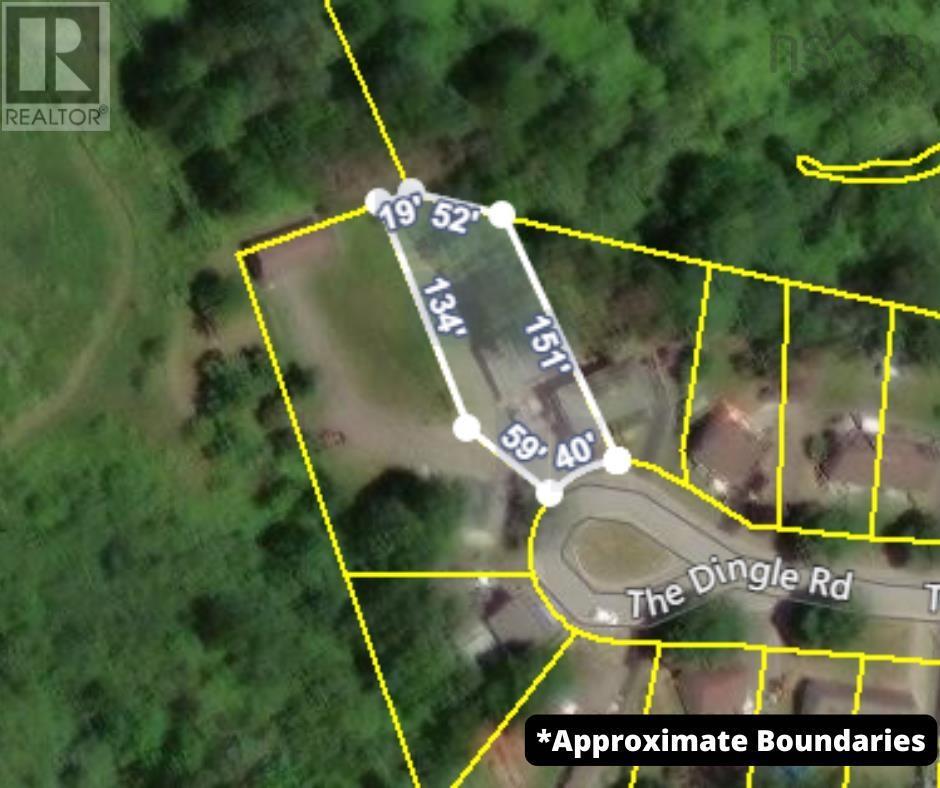3 Bedroom
1 Bathroom
1125 sqft
Heat Pump
$150,000
Welcome to this 3-bedroom, 1-bath semi-detached home, conveniently located in Cornwallis Park. Situated on a generous lot with a partially fenced backyard, this property features a spacious back deck, and a large outbuilding that provides ample storage space. While the interior offers spacious bedrooms and an updated bathroom among its many positive features. The main floor boasts an easy, functional flow with the kitchen, dining room, and living room seamlessly connected. A partially finished room in the basement adds great potential as a rec room or additional living space. The home is heated with a forced air oil furnace and a heat pump for year-round comfort. Just a short walk to Clark Rutherford Memorial School, local trails, and the beach, this home is ideally located. Priced to fit your budget and ready for your finishing touches, this property is perfect for first-time buyers or as an investment to add to your portfolio. Being sold as is, where is?contact your favorite agent to schedule a viewing today! (id:25286)
Property Details
|
MLS® Number
|
202507417 |
|
Property Type
|
Single Family |
|
Community Name
|
Cornwallis Park |
|
Structure
|
Shed |
Building
|
Bathroom Total
|
1 |
|
Bedrooms Above Ground
|
3 |
|
Bedrooms Total
|
3 |
|
Appliances
|
Range - Electric, Dryer - Electric, Washer, Refrigerator |
|
Construction Style Attachment
|
Semi-detached |
|
Cooling Type
|
Heat Pump |
|
Exterior Finish
|
Aluminum Siding |
|
Flooring Type
|
Ceramic Tile, Hardwood, Laminate, Vinyl |
|
Foundation Type
|
Poured Concrete |
|
Stories Total
|
2 |
|
Size Interior
|
1125 Sqft |
|
Total Finished Area
|
1125 Sqft |
|
Type
|
House |
|
Utility Water
|
Municipal Water |
Parking
Land
|
Acreage
|
No |
|
Sewer
|
Municipal Sewage System |
|
Size Irregular
|
0.2413 |
|
Size Total
|
0.2413 Ac |
|
Size Total Text
|
0.2413 Ac |
Rooms
| Level |
Type |
Length |
Width |
Dimensions |
|
Second Level |
Bath (# Pieces 1-6) |
|
|
8.3 x 8.1 |
|
Second Level |
Bedroom |
|
|
11.9 x 7.9 |
|
Second Level |
Bedroom |
|
|
13.6 x 8.2 |
|
Second Level |
Bedroom |
|
|
11.9 x 10.6 |
|
Lower Level |
Other |
|
|
12.11 x 10.10 |
|
Main Level |
Foyer |
|
|
5.9 x 2.11 - steps |
|
Main Level |
Kitchen |
|
|
11.6 x 11.11 |
|
Main Level |
Dining Room |
|
|
11.6 x 9.10 |
|
Main Level |
Living Room |
|
|
18.7 x 11.9 |
|
Main Level |
Foyer |
|
|
3.11 x 3.8 |
https://www.realtor.ca/real-estate/28148664/408-the-dingle-road-cornwallis-park-cornwallis-park

