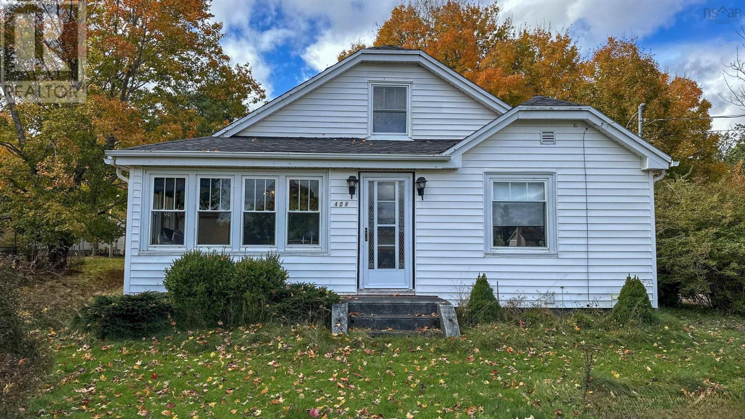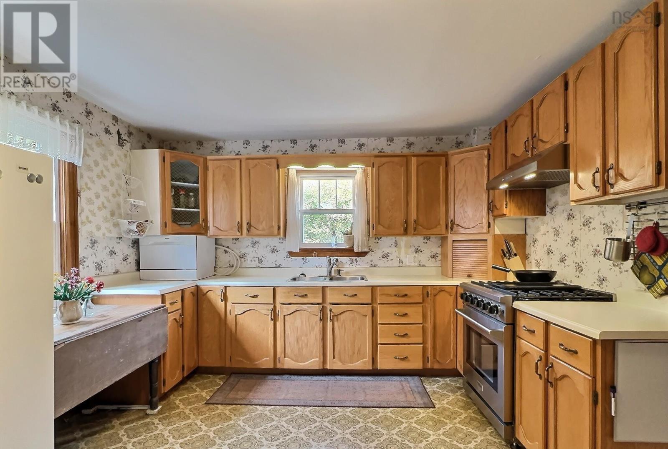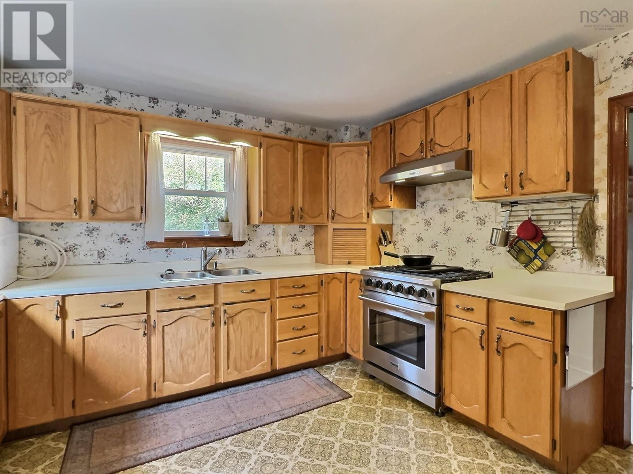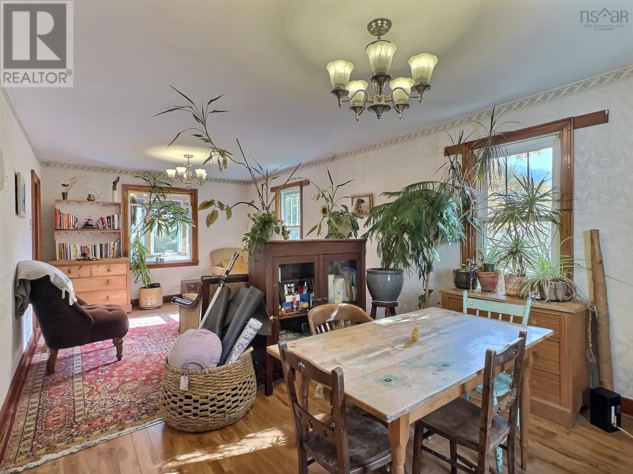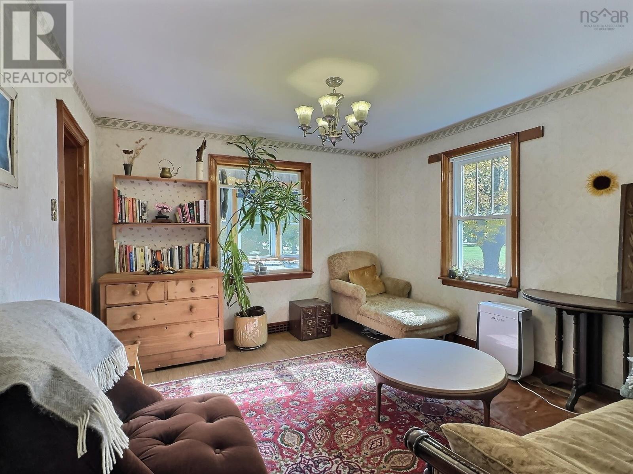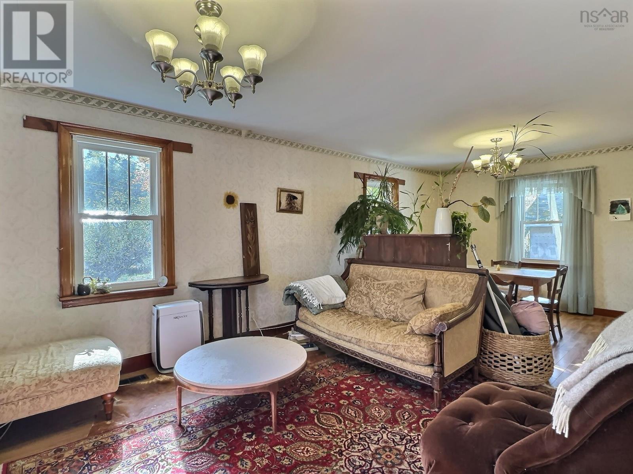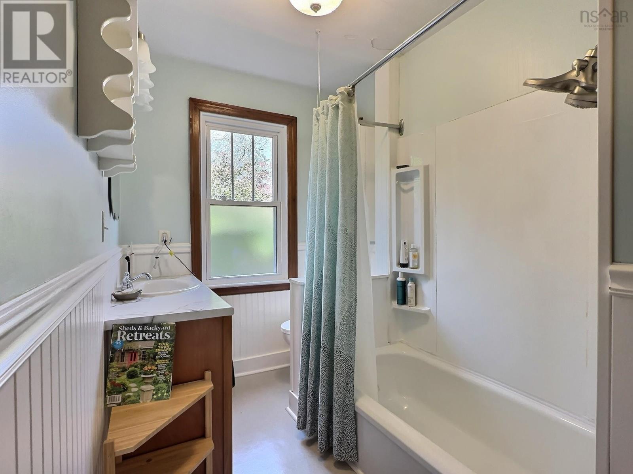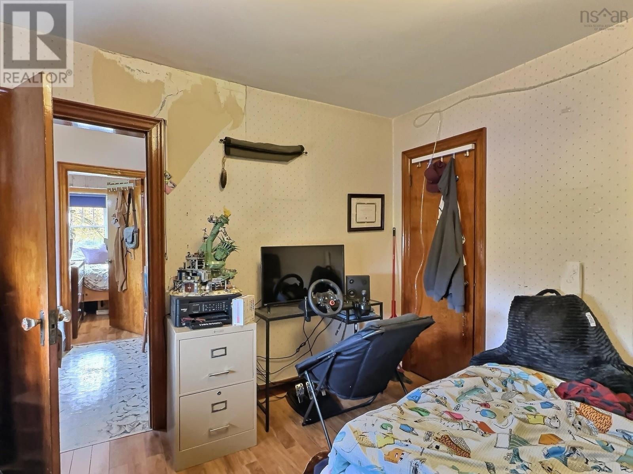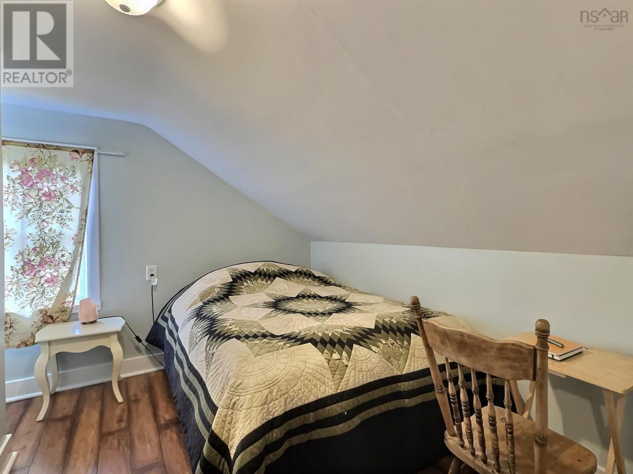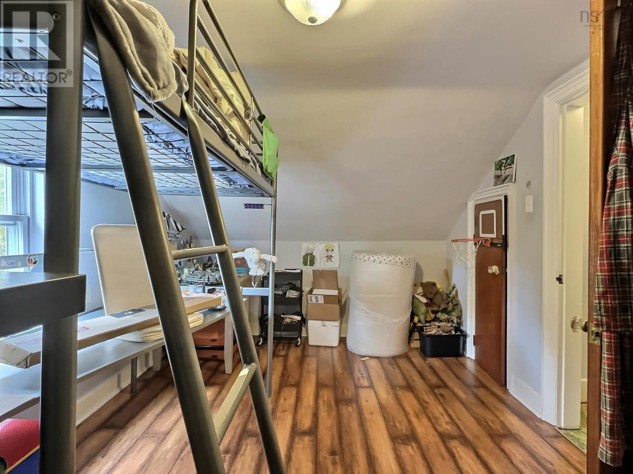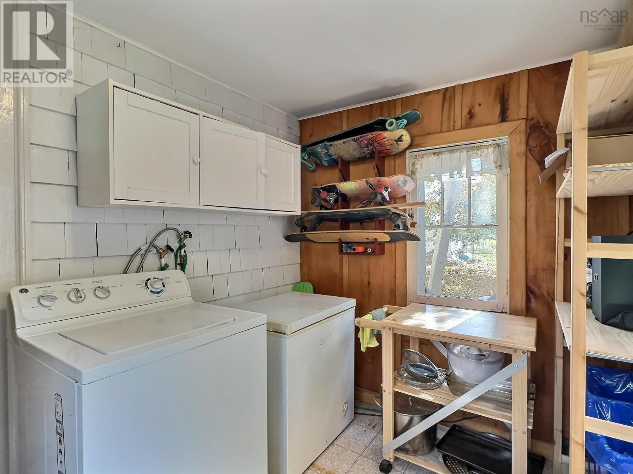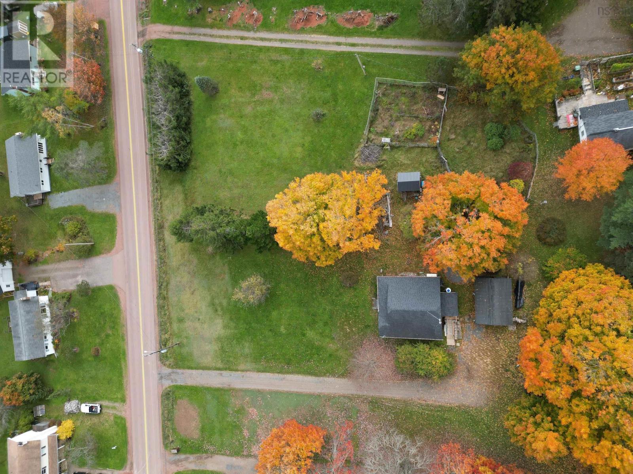3 Bedroom
1 Bathroom
1329 sqft
Acreage
Partially Landscaped
$279,000
Visit REALTOR® website for additional information. Charming 3 bedroom, 1.5 Storey home with plenty of character throughout, on a spacious 1.21-acre lot in the peaceful Valley area - perfect for those seeking country living with modern convenience. On the main level, a bright and inviting sunroom, convenient back porch that doubles as a laundry area, large eat-in kitchen and an open-concept living and dining room, ideal for entertaining. A full bathroom and comfortable bedroom complete this level. Upstairs, two additional bedrooms. Outside, enjoy a beautiful lot with mature trees, a detached 22x16 garage, a large fenced-in garden for the green thumb in the family, a chicken shed and a garden shed. The home is heated with an efficient wood/oil combination furnace. With some new flooring and a fresh coat of paint, this property could be transformed into your dream home! (id:25286)
Property Details
|
MLS® Number
|
202424909 |
|
Property Type
|
Single Family |
|
Community Name
|
Valley |
|
Amenities Near By
|
Golf Course, Park, Playground, Shopping, Place Of Worship |
|
Community Features
|
Recreational Facilities, School Bus |
|
Equipment Type
|
Propane Tank |
|
Features
|
Treed, Level |
|
Rental Equipment Type
|
Propane Tank |
|
Structure
|
Shed |
Building
|
Bathroom Total
|
1 |
|
Bedrooms Above Ground
|
3 |
|
Bedrooms Total
|
3 |
|
Appliances
|
Stove, Dryer, Washer, Refrigerator |
|
Basement Development
|
Unfinished |
|
Basement Type
|
Full (unfinished) |
|
Constructed Date
|
1949 |
|
Construction Style Attachment
|
Detached |
|
Exterior Finish
|
Vinyl |
|
Flooring Type
|
Laminate, Linoleum |
|
Foundation Type
|
Concrete Block |
|
Stories Total
|
2 |
|
Size Interior
|
1329 Sqft |
|
Total Finished Area
|
1329 Sqft |
|
Type
|
House |
|
Utility Water
|
Drilled Well |
Parking
|
Garage
|
|
|
Detached Garage
|
|
|
Gravel
|
|
Land
|
Acreage
|
Yes |
|
Land Amenities
|
Golf Course, Park, Playground, Shopping, Place Of Worship |
|
Landscape Features
|
Partially Landscaped |
|
Sewer
|
Municipal Sewage System |
|
Size Irregular
|
1.21 |
|
Size Total
|
1.21 Ac |
|
Size Total Text
|
1.21 Ac |
Rooms
| Level |
Type |
Length |
Width |
Dimensions |
|
Second Level |
Bedroom |
|
|
10.6x7.4 |
|
Second Level |
Bedroom |
|
|
15.10x9.5 |
|
Main Level |
Porch |
|
|
9.2x7.8 |
|
Main Level |
Eat In Kitchen |
|
|
12x17.11 |
|
Main Level |
Bath (# Pieces 1-6) |
|
|
10.10x6 |
|
Main Level |
Living Room |
|
|
23x11.2 |
|
Main Level |
Dining Room |
|
|
combined |
|
Main Level |
Bedroom |
|
|
11x10.6 |
|
Main Level |
Sunroom |
|
|
11.6x5.6 |
https://www.realtor.ca/real-estate/27556217/408-salmon-river-road-valley-valley

