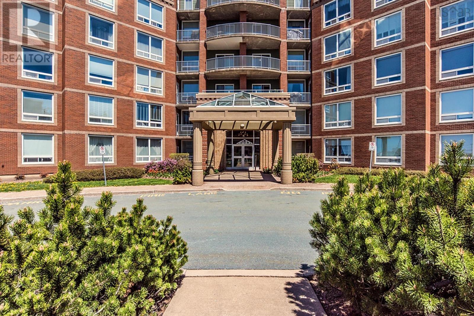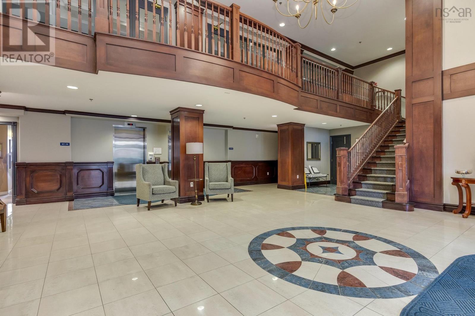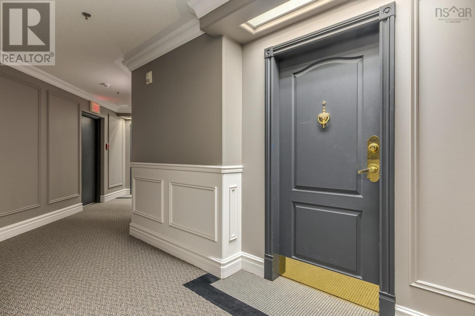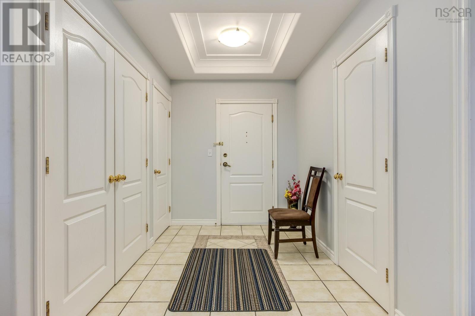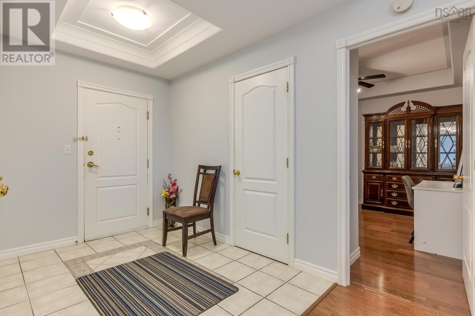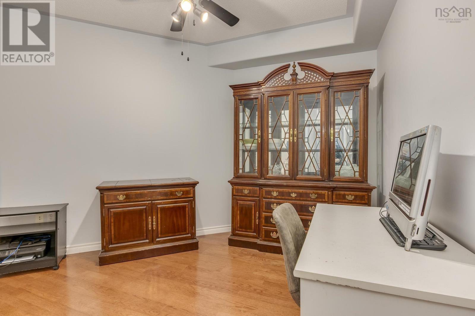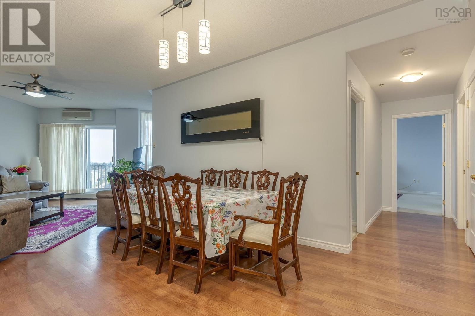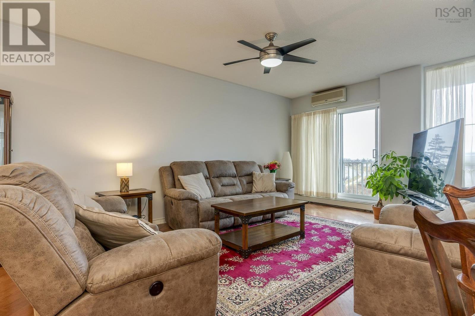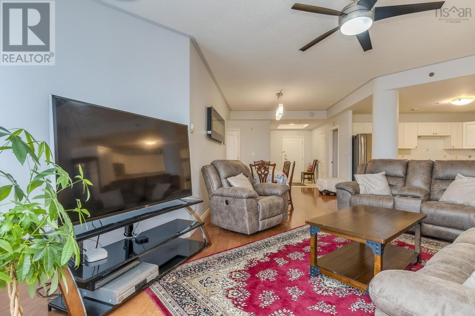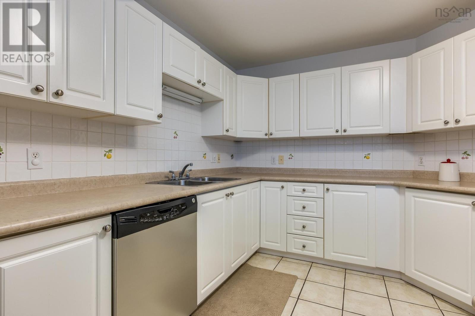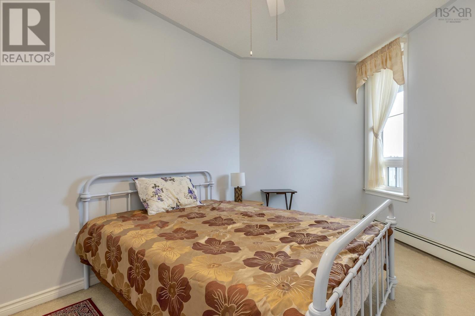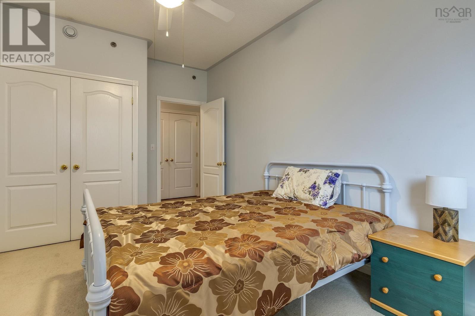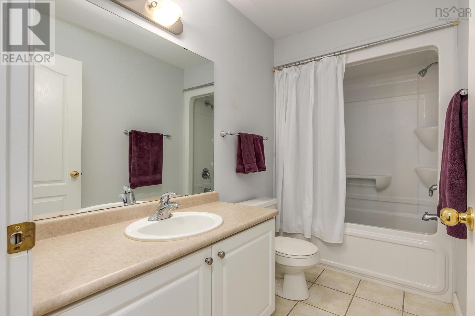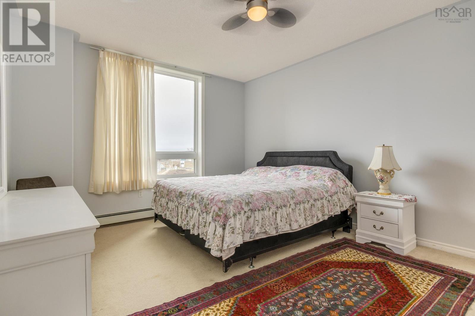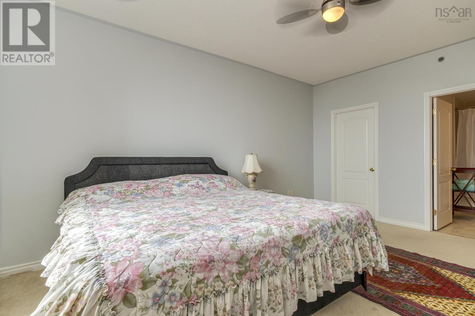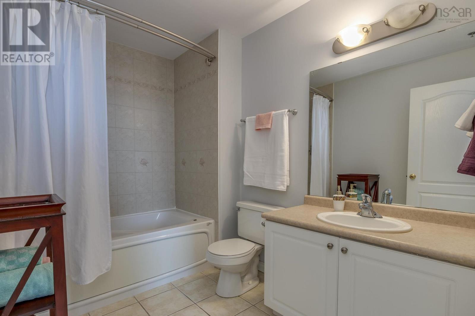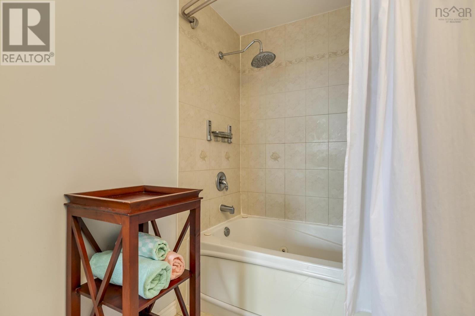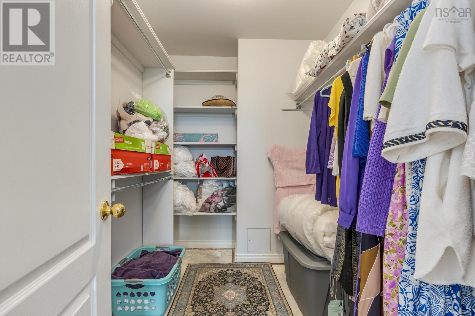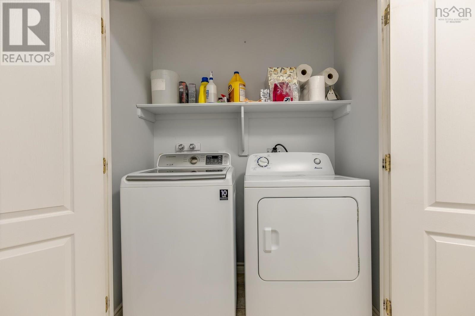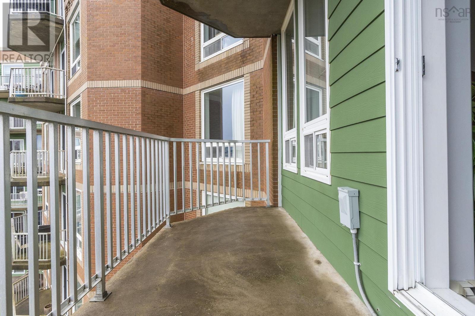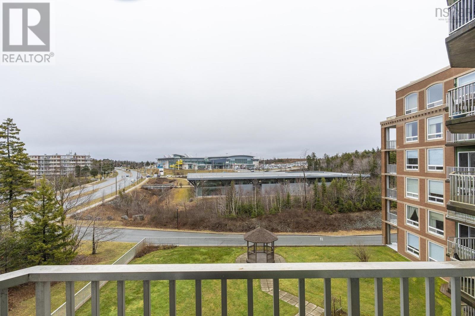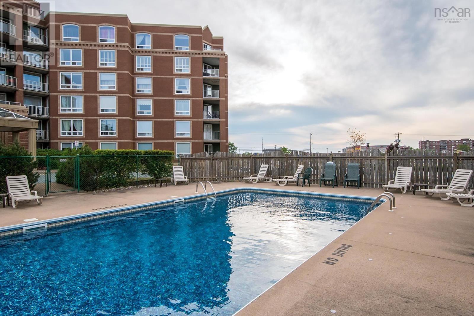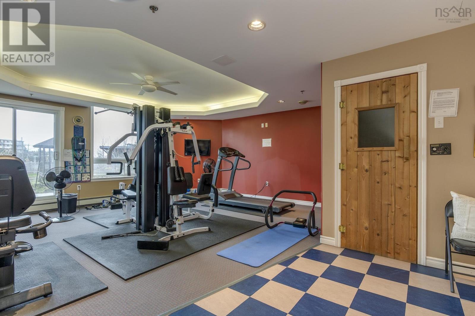408 10 Regency Park Drive Clayton Park, Nova Scotia B3S 1P2
$465,000Maintenance,
$744 Monthly
Maintenance,
$744 MonthlyWelcome to unit 408 at 10 Regency Park Drive, this bright and spacious 2-bedroom, 2 full bathroom condo with a den is ready for you. Enjoy open-concept living ,9 foot ceilings and large windows that flood the unit with natural light. You will be comfortable and cozy with a ductless heat pump and fans that keep the unit cool and the electric fireplace to keep cozy. The generous sized Primary bedroom has a spacious walk-in closet and ensuite bathroom. With in suite laundry , in suite storage and a storage locker in the building, you won?t be short on storage space! This well-maintained building has incredible amenities including a heated outdoor pool, fitness room, relaxing sauna, community room for gatherings, guest suite and even a convenient car wash bay. Located just steps from shopping, schools, and public transit, and only moments away from the Canada Games Centre and the public library, this home offers unmatched convenience with just a 10 minute commute to downtown Halifax. Book your private viewing today! (id:25286)
Property Details
| MLS® Number | 202507966 |
| Property Type | Single Family |
| Community Name | Clayton Park |
| Amenities Near By | Park, Playground, Public Transit, Shopping |
| Community Features | Recreational Facilities |
| Features | Balcony, Level |
| Pool Type | Inground Pool |
Building
| Bathroom Total | 2 |
| Bedrooms Above Ground | 2 |
| Bedrooms Total | 2 |
| Basement Type | None |
| Constructed Date | 2001 |
| Cooling Type | Heat Pump |
| Exterior Finish | Brick |
| Fireplace Present | Yes |
| Flooring Type | Carpeted, Ceramic Tile, Hardwood |
| Foundation Type | Poured Concrete |
| Stories Total | 1 |
| Size Interior | 1573 Sqft |
| Total Finished Area | 1573 Sqft |
| Type | Apartment |
| Utility Water | Municipal Water |
Land
| Acreage | No |
| Land Amenities | Park, Playground, Public Transit, Shopping |
| Landscape Features | Landscaped |
| Sewer | Municipal Sewage System |
| Size Total Text | Under 1/2 Acre |
Rooms
| Level | Type | Length | Width | Dimensions |
|---|---|---|---|---|
| Main Level | Foyer | 6.11 x 9.5 | ||
| Main Level | Dining Room | 11.9 x 12.10 | ||
| Main Level | Living Room | 18.7 x 15.5 | ||
| Main Level | Kitchen | 12.8 x 14.7 | ||
| Main Level | Den | 12.6 x 13.3 | ||
| Main Level | Bedroom | 9.11 x 17.11 | ||
| Main Level | Primary Bedroom | 12.8 x 16.7 | ||
| Main Level | Other | WIC 8.2 x 9.7 | ||
| Main Level | Ensuite (# Pieces 2-6) | 6.11 x 9.5 | ||
| Main Level | Bath (# Pieces 1-6) | 5.1 x 9.10 | ||
| Main Level | Storage | 8.5 x 7.10 |
https://www.realtor.ca/real-estate/28173998/408-10-regency-park-drive-clayton-park-clayton-park
Interested?
Contact us for more information

