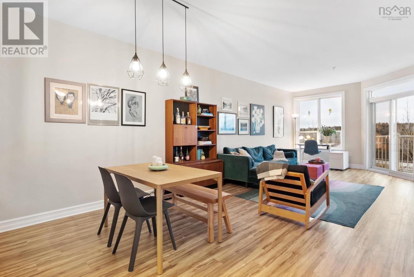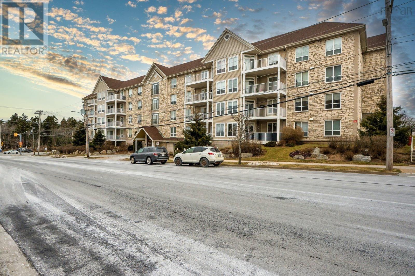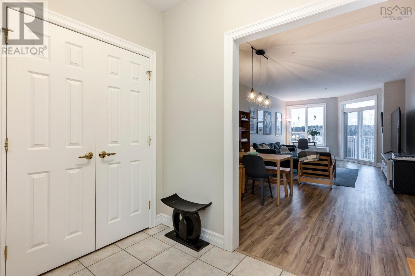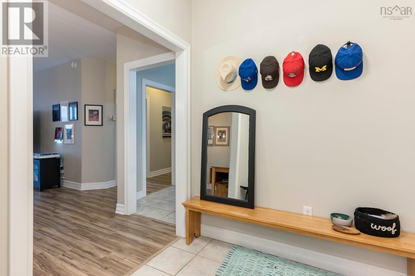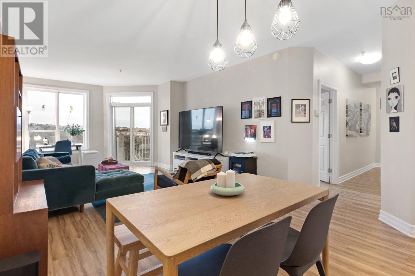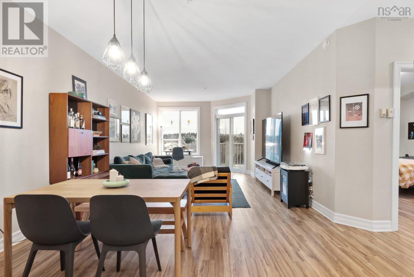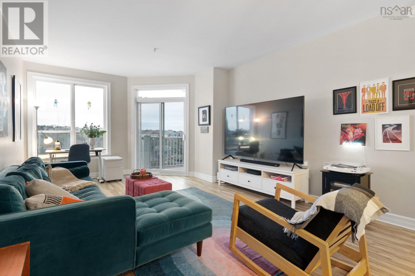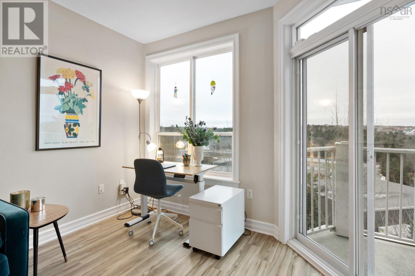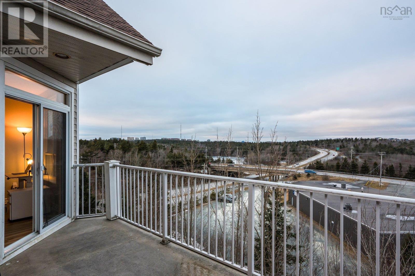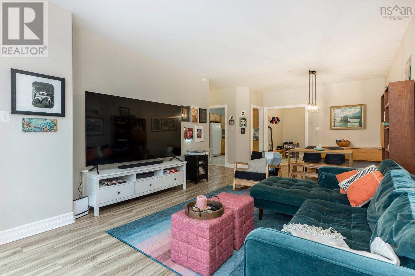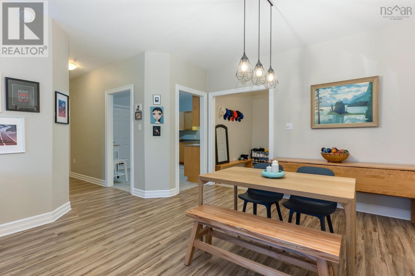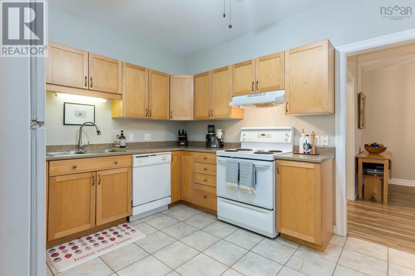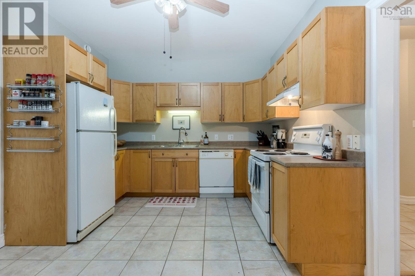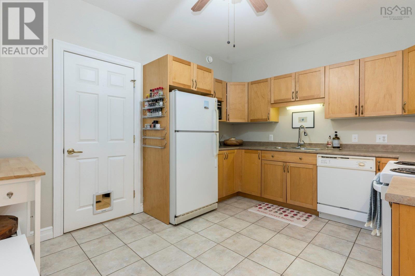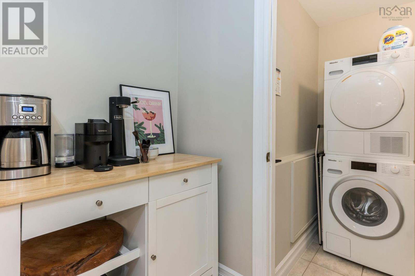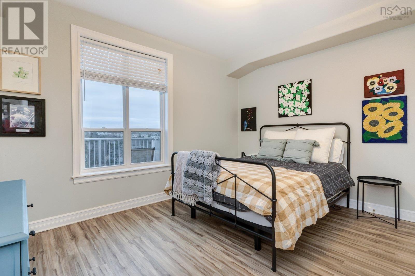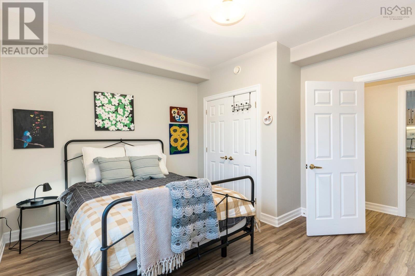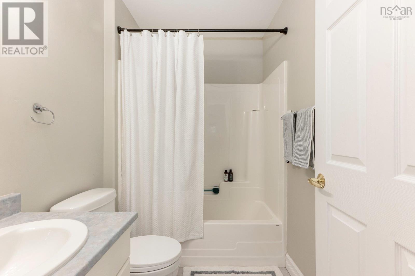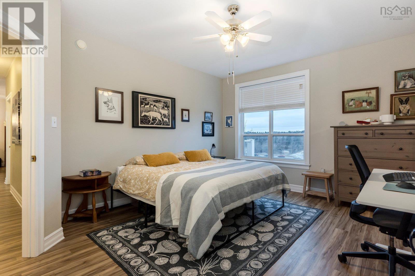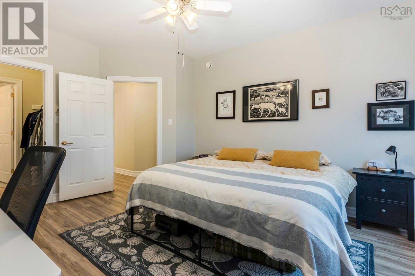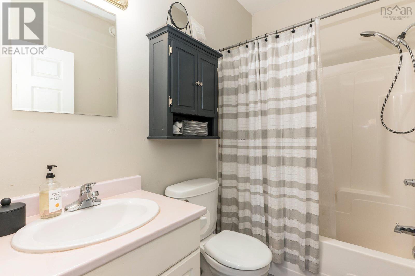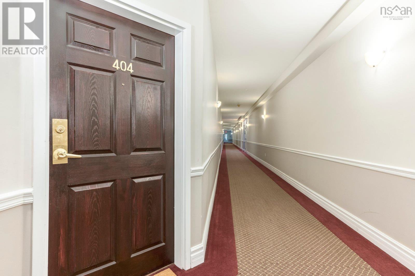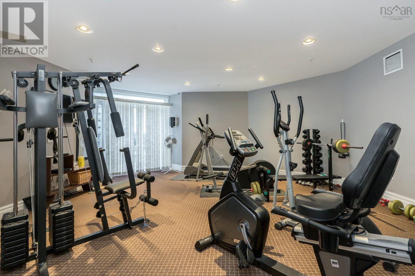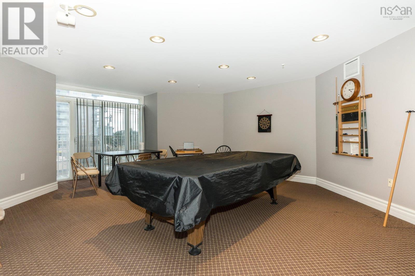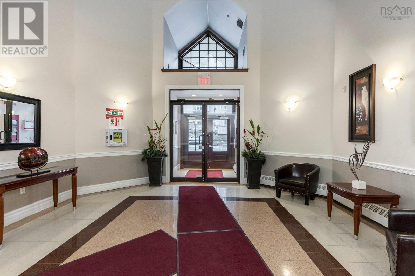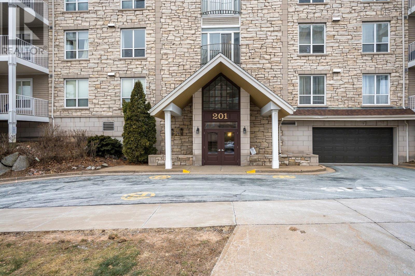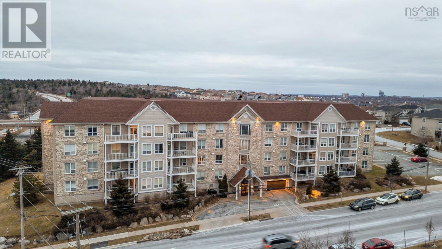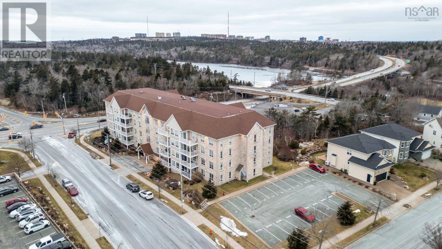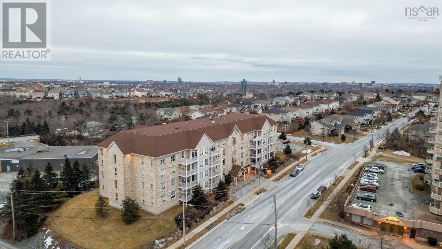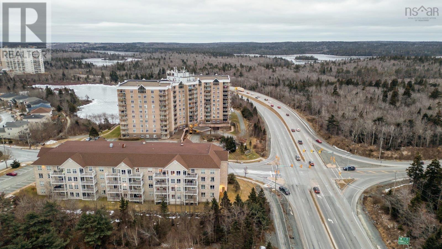404 201 Walter Havill Drive Halifax, Nova Scotia B3N 3J4
$434,900Maintenance,
$623.48 Monthly
Maintenance,
$623.48 MonthlyDiscover your perfect home at 201 Walter Havill Drive, Unit 404. This luminous and well-maintained condo offers an open-concept living and dining area with abundant natural light and access to a private deck overlooking a treed area. The kitchen features ample counter space, ceramic flooring, and three white appliances, plus a convenient pantry area with in-unit laundry and storage space. Enjoy two spacious bedrooms, including a primary suite with a walk-in closet and ensuite bath. A second full bath ensures comfort for all. Condo perks include indoor parking, a storage unit, heat, water, exterior maintenance, and access to great amenities like a fitness center, event room, and live-in superintendent. Located close to parks, trails, lakes, transit, and just 5 minutes to Bayer?s Lake or 10 minutes to downtown Halifax?this is convenient living at its best! Don?t miss out?schedule your viewing today! (id:25286)
Property Details
| MLS® Number | 202500695 |
| Property Type | Single Family |
| Community Name | Halifax |
| Amenities Near By | Golf Course, Park, Playground, Public Transit, Shopping, Place Of Worship, Beach |
| Community Features | Recreational Facilities, School Bus |
| Features | Wheelchair Access, Balcony |
Building
| Bathroom Total | 2 |
| Bedrooms Above Ground | 2 |
| Bedrooms Total | 2 |
| Appliances | Stove, Dishwasher, Washer/dryer Combo, Refrigerator, Intercom |
| Basement Type | None |
| Constructed Date | 2001 |
| Exterior Finish | Brick, Vinyl |
| Flooring Type | Ceramic Tile, Laminate |
| Foundation Type | Poured Concrete |
| Stories Total | 1 |
| Size Interior | 1324 Sqft |
| Total Finished Area | 1324 Sqft |
| Type | Apartment |
| Utility Water | Municipal Water |
Parking
| Garage | |
| Underground |
Land
| Acreage | No |
| Land Amenities | Golf Course, Park, Playground, Public Transit, Shopping, Place Of Worship, Beach |
| Landscape Features | Landscaped |
| Sewer | Municipal Sewage System |
Rooms
| Level | Type | Length | Width | Dimensions |
|---|---|---|---|---|
| Main Level | Foyer | 8.2 x 8.2 | ||
| Main Level | Dining Room | 13.8 x 9 | ||
| Main Level | Living Room | 12.10 x 18.7 | ||
| Main Level | Bath (# Pieces 1-6) | 5 x 7.7 | ||
| Main Level | Kitchen | 11 x 13.1 | ||
| Main Level | Laundry Room | 5 x 11.4 | ||
| Main Level | Primary Bedroom | 12.7 x 15.7 | ||
| Main Level | Ensuite (# Pieces 2-6) | 5.1 x 7.11 | ||
| Main Level | Other | 6 x 5 (Closet) | ||
| Main Level | Bedroom | 13.7 x 12.5 |
https://www.realtor.ca/real-estate/27793876/404-201-walter-havill-drive-halifax-halifax
Interested?
Contact us for more information

