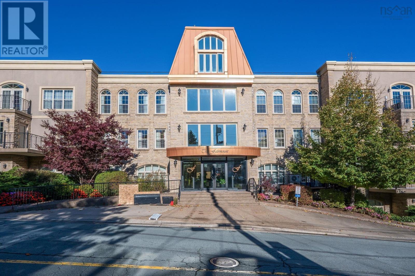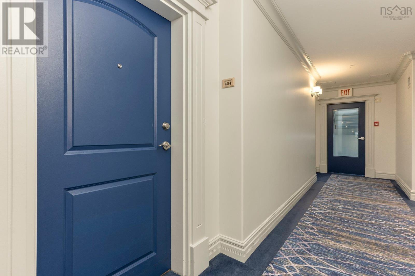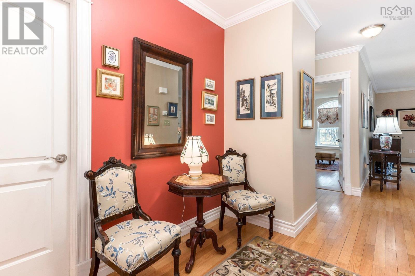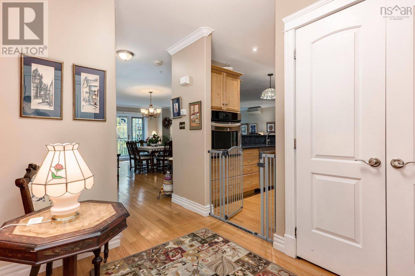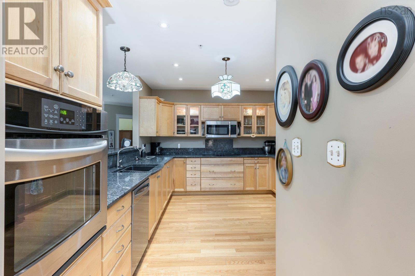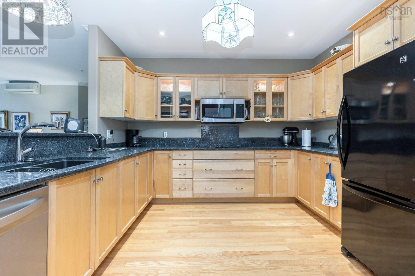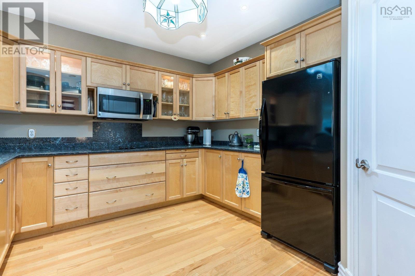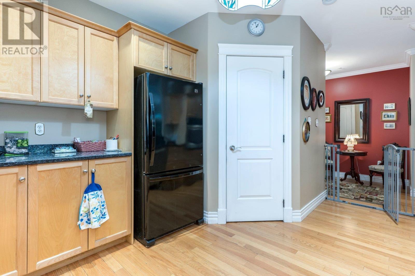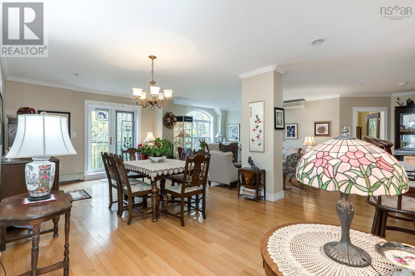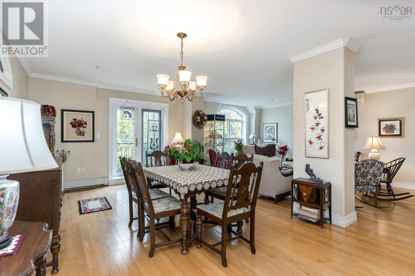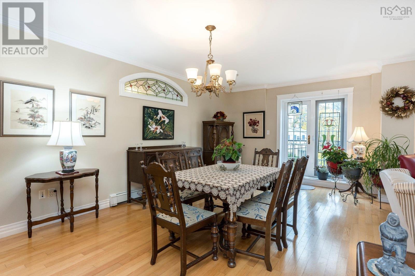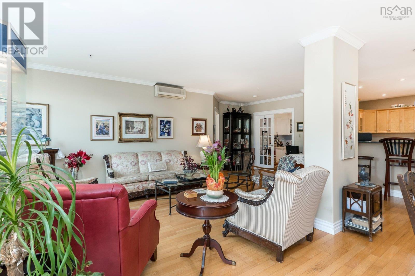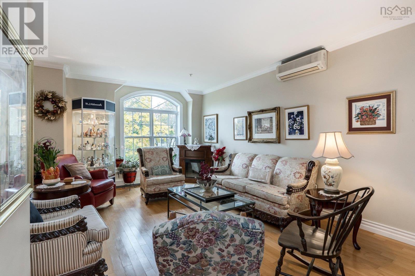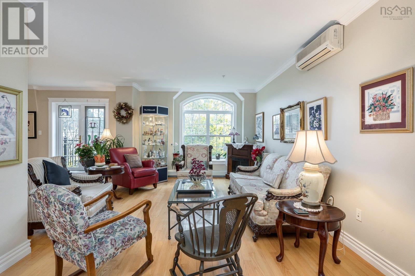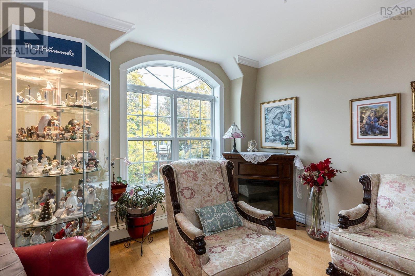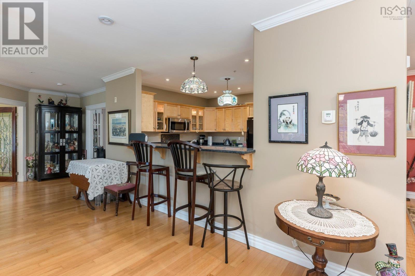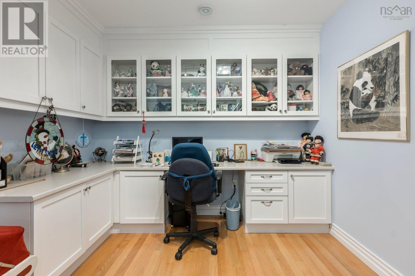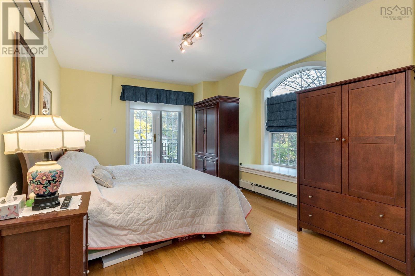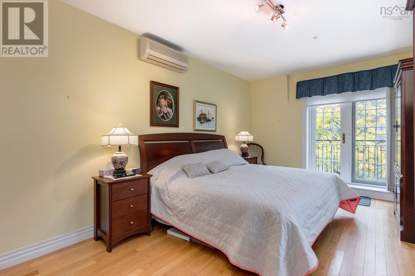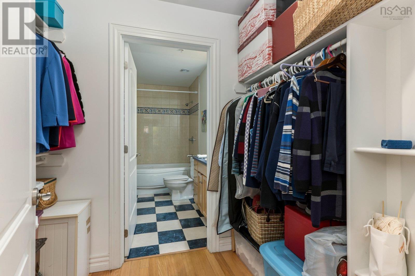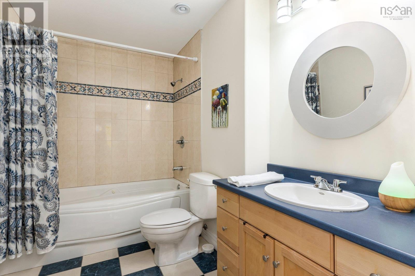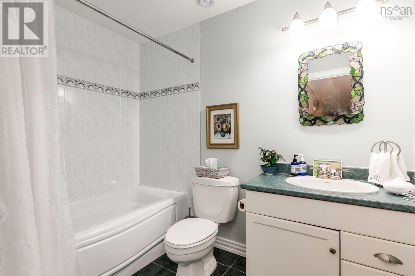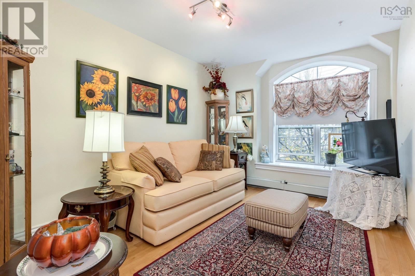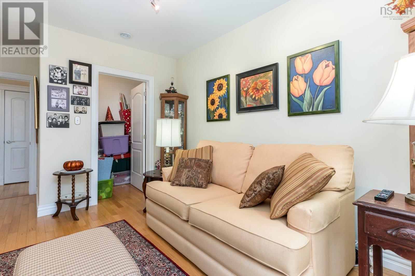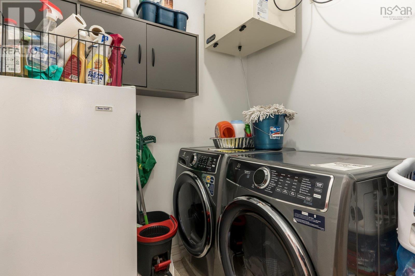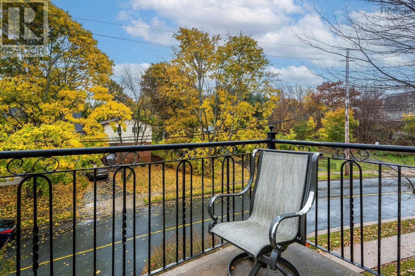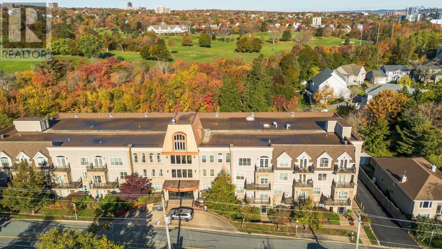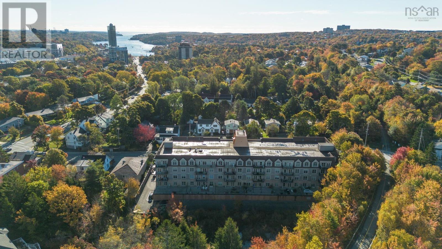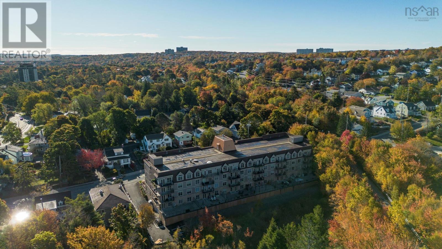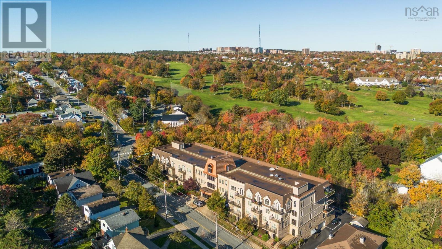404 11 Springvale Avenue Halifax, Nova Scotia B3N 0A3
$840,000Maintenance,
$813.57 Monthly
Maintenance,
$813.57 MonthlyDiscover the comfort of this bright and spacious 2-bedroom plus den unit at "The Fairmount," ideally located on a scenic peninsula next to the renowned Ashburn Golf Course. This 1,576 sq ft residence offers a beautifully designed space that welcomes you with an inviting entryway. Enjoy the seamless flow of ceramic and hardwood flooring, and the convenience of an underground parking spot and a dedicated storage unit.The primary suite is a true retreat, featuring a spacious walk-in closet and a 4-piece ensuite . The open-concept layout connects the living room, dining room, and kitchen, creating an ideal space for both relaxation and entertaining.Condo fees include heat and hot water, adding convenience and peace of mind. The building provides a range of amenities, from a live-in superintendent and meeting room to a gym, cozy library. Don?t miss this outstanding opportunity?schedule your appointment today for a private viewing of this remarkable property. Your dream home awaits! (id:25286)
Property Details
| MLS® Number | 202426202 |
| Property Type | Single Family |
| Community Name | Halifax |
| Amenities Near By | Golf Course, Park, Playground, Public Transit, Shopping |
| Features | Balcony |
Building
| Bathroom Total | 2 |
| Bedrooms Above Ground | 2 |
| Bedrooms Total | 2 |
| Appliances | Cooktop, Oven, Dishwasher, Dryer, Washer, Microwave Range Hood Combo, Refrigerator |
| Architectural Style | None |
| Basement Type | None |
| Constructed Date | 2004 |
| Cooling Type | Heat Pump |
| Exterior Finish | Stone, Stucco |
| Fireplace Present | Yes |
| Flooring Type | Hardwood, Tile |
| Foundation Type | Poured Concrete |
| Stories Total | 1 |
| Size Interior | 1576 Sqft |
| Total Finished Area | 1576 Sqft |
| Type | Apartment |
| Utility Water | Municipal Water |
Parking
| Garage | |
| Underground | |
| Parking Space(s) |
Land
| Acreage | No |
| Land Amenities | Golf Course, Park, Playground, Public Transit, Shopping |
| Sewer | Municipal Sewage System |
Rooms
| Level | Type | Length | Width | Dimensions |
|---|---|---|---|---|
| Main Level | Foyer | 6.9x8.11 | ||
| Main Level | Living Room | 14.9x23.5 | ||
| Main Level | Dining Room | 13.7x15.3 | ||
| Main Level | Kitchen | 15.11x11.6 | ||
| Main Level | Primary Bedroom | 11.2x18.11 | ||
| Main Level | Other | WIC | ||
| Main Level | Ensuite (# Pieces 2-6) | 6.9x10 | ||
| Main Level | Den | 9.11x10 | ||
| Main Level | Bedroom | 10.4x17.6 | ||
| Main Level | Other | WIC | ||
| Main Level | Bath (# Pieces 1-6) | 6x8.11 | ||
| Main Level | Laundry Room | 6.1x6.6 |
https://www.realtor.ca/real-estate/27626486/404-11-springvale-avenue-halifax-halifax
Interested?
Contact us for more information

