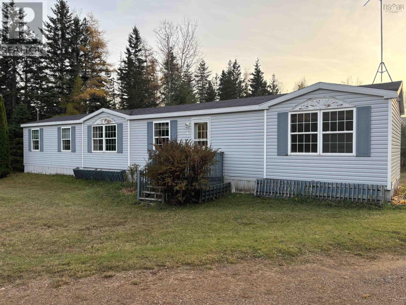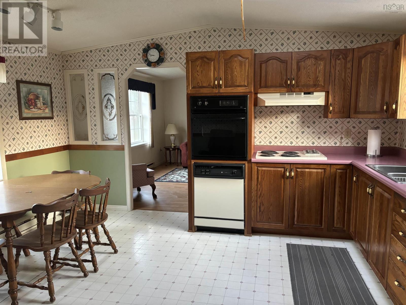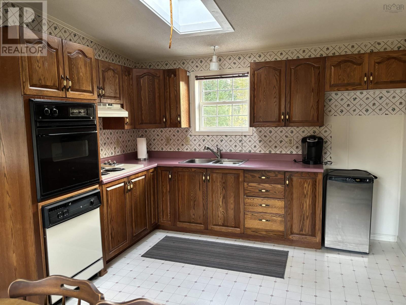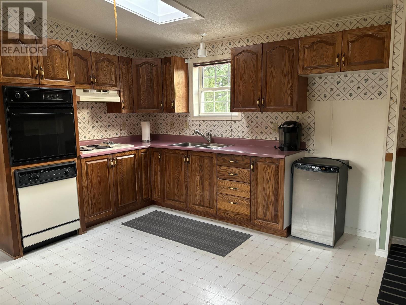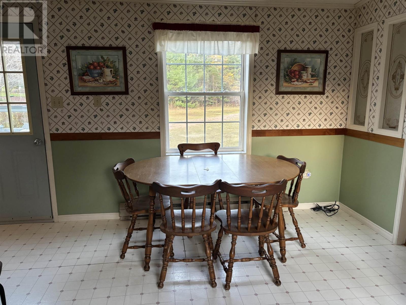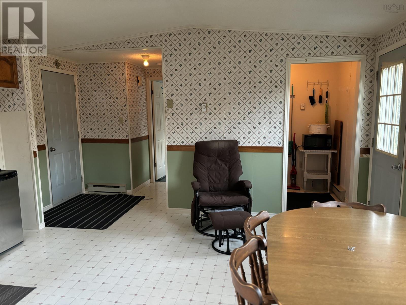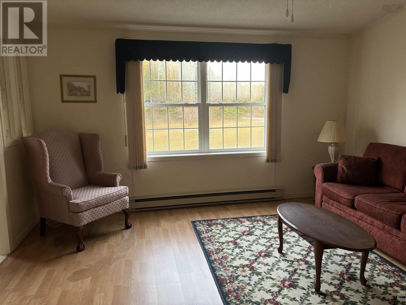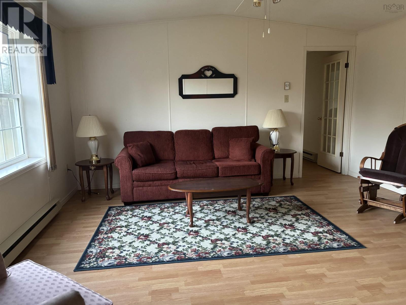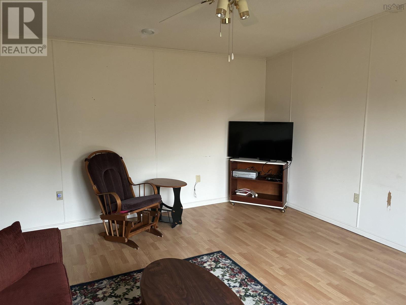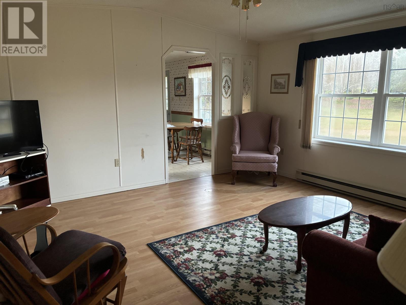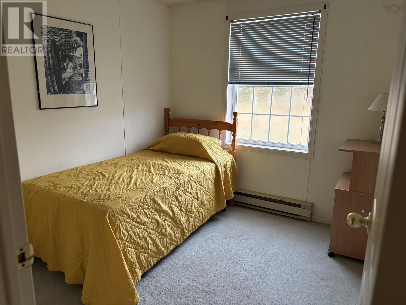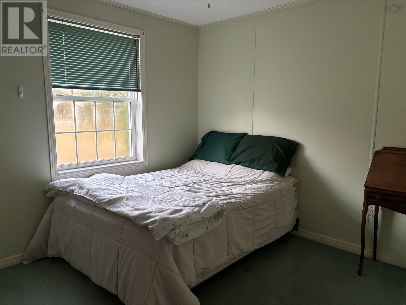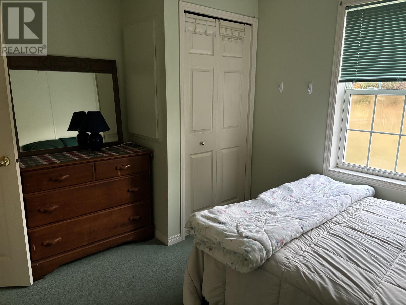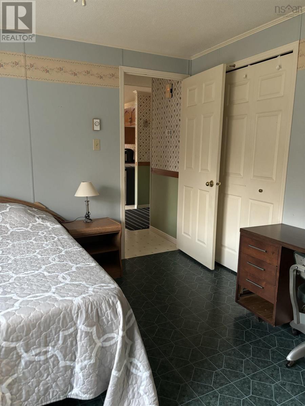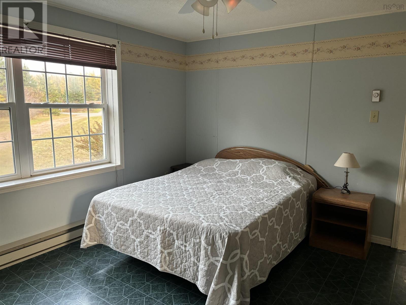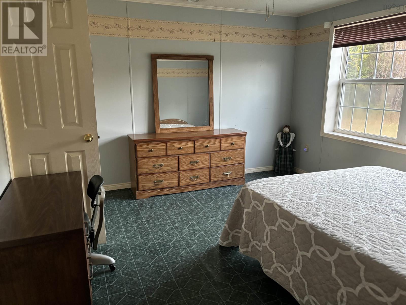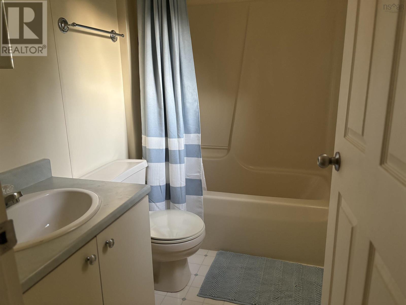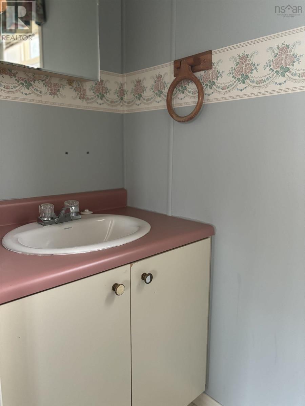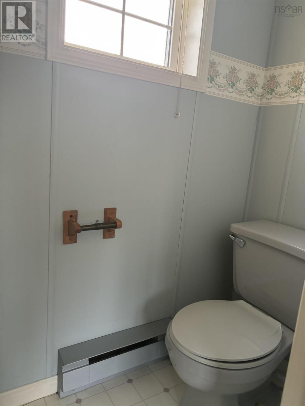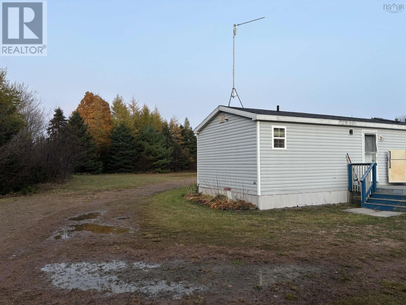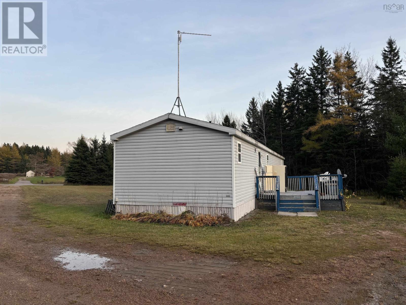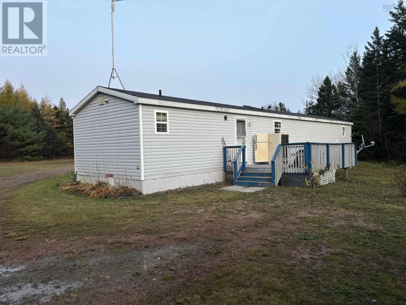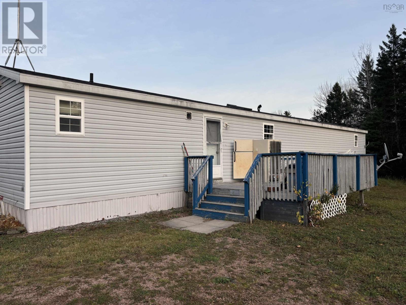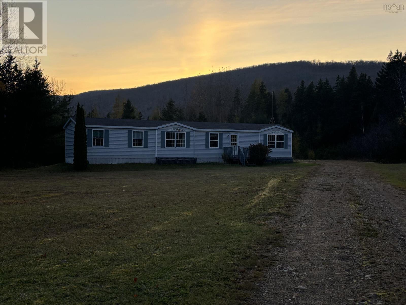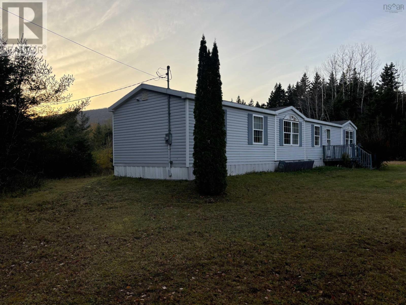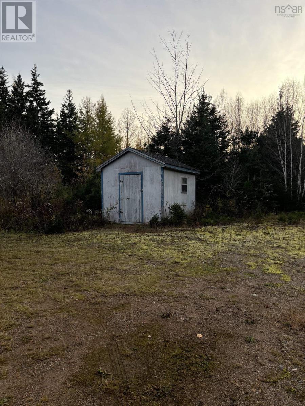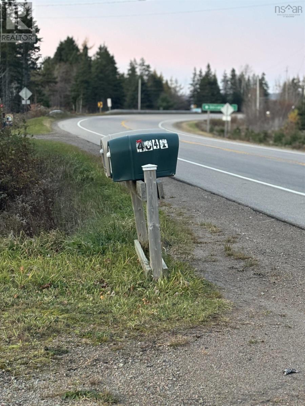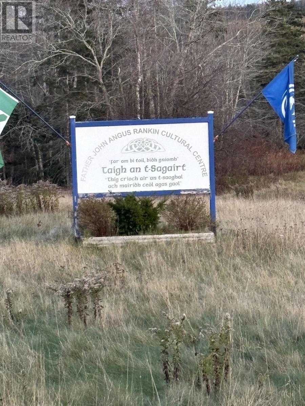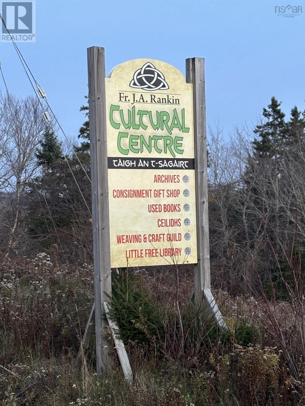3 Bedroom
2 Bathroom
1088 sqft
Mini
Waterfront On River
Acreage
Partially Landscaped
$175,000
Located in Glendale, Cape Breton close to the Father J.A. Rankin Cultural Centre Unlock the potential of this 3-bedroom, 1.5-bath mobile home, set on its own lot and ready for your personal touch. This property comes with an additional PID that includes over 20 acres of scenic land, featuring 600 feet of riverfront access. While the home does need some work, it offers a solid option for those looking to invest in a project and make it their own. The spacious layout includes a cozy living area and an open concept kitchen and dining area with potential for renovation, making it a blank canvas for your creativity. Two bedrooms and the main bath are on one end of the mobile home, while the primary bedroom with an ensuite are on the opposite end. Outside, the generous lot offers possibilities. Imagine transforming the outdoor space into your own oasis, whether for gardening, recreation, or simply soaking in the beautiful surroundings. The riverfront access may provides fantastic opportunities for fishing, kayaking, or enjoying peaceful waterfront views. Ready for immediate occupancy (id:25286)
Property Details
|
MLS® Number
|
202425977 |
|
Property Type
|
Single Family |
|
Community Name
|
Glendale |
|
Amenities Near By
|
Park, Place Of Worship |
|
Community Features
|
School Bus |
|
Water Front Type
|
Waterfront On River |
Building
|
Bathroom Total
|
2 |
|
Bedrooms Above Ground
|
3 |
|
Bedrooms Total
|
3 |
|
Appliances
|
Stove, Dryer, Washer |
|
Architectural Style
|
Mini |
|
Basement Type
|
None |
|
Constructed Date
|
1993 |
|
Exterior Finish
|
Vinyl |
|
Flooring Type
|
Carpeted, Laminate, Vinyl |
|
Foundation Type
|
Concrete Block |
|
Half Bath Total
|
1 |
|
Stories Total
|
1 |
|
Size Interior
|
1088 Sqft |
|
Total Finished Area
|
1088 Sqft |
|
Type
|
Mobile Home |
|
Utility Water
|
Drilled Well |
Parking
Land
|
Acreage
|
Yes |
|
Land Amenities
|
Park, Place Of Worship |
|
Landscape Features
|
Partially Landscaped |
|
Sewer
|
No Sewage System |
|
Size Irregular
|
20.7089 |
|
Size Total
|
20.7089 Ac |
|
Size Total Text
|
20.7089 Ac |
Rooms
| Level |
Type |
Length |
Width |
Dimensions |
|
Main Level |
Primary Bedroom |
|
|
12.8 x 11.8 |
|
Main Level |
Ensuite (# Pieces 2-6) |
|
|
2.7 x 6.5 |
|
Main Level |
Bedroom |
|
|
8.2 x 9.2 |
|
Main Level |
Bedroom |
|
|
11.1 x 9.2 |
|
Main Level |
Bath (# Pieces 1-6) |
|
|
4.10 x 7.8 |
|
Main Level |
Laundry / Bath |
|
|
5.3 x 6 |
|
Main Level |
Kitchen |
|
|
14.8 x 14 |
|
Main Level |
Living Room |
|
|
14.4 x 13.10 |
https://www.realtor.ca/real-estate/27613935/40394041-highway-105-glendale-glendale

