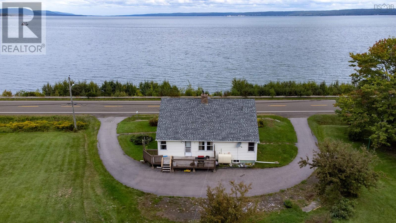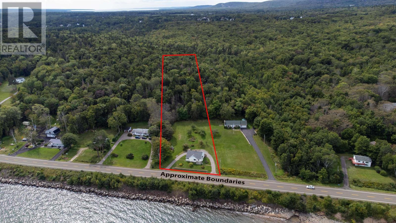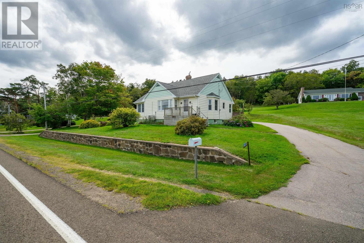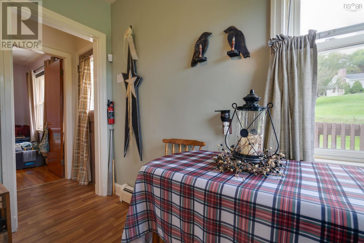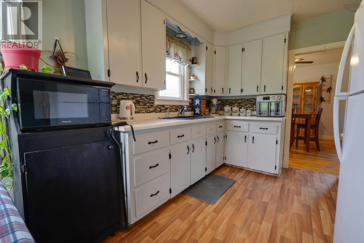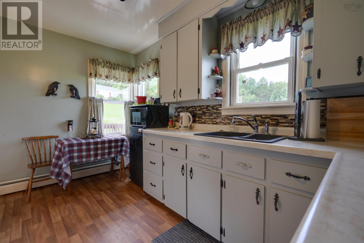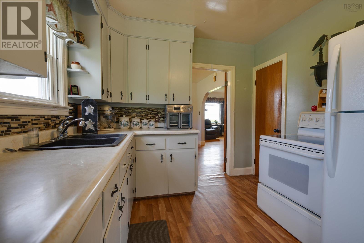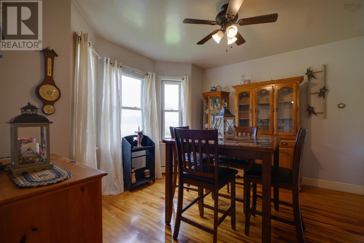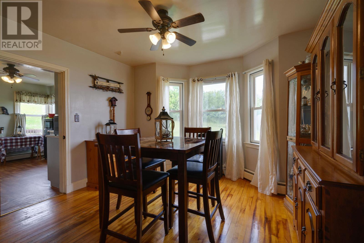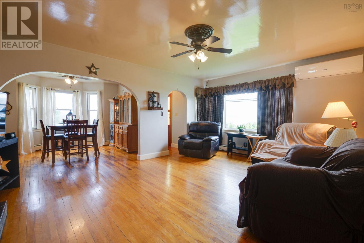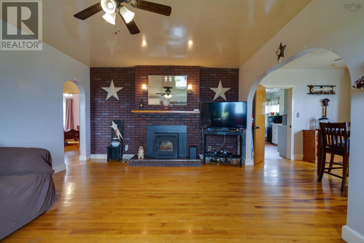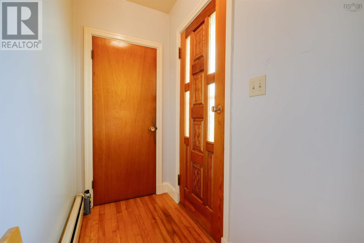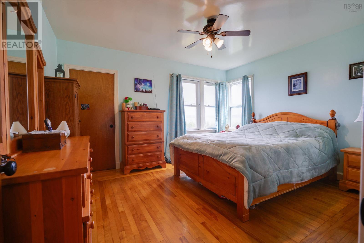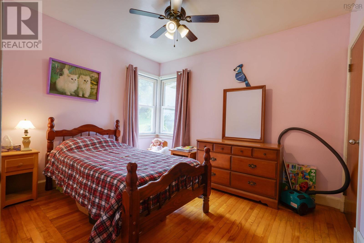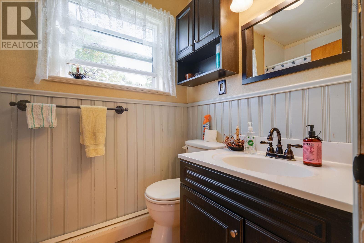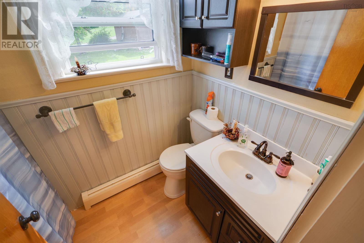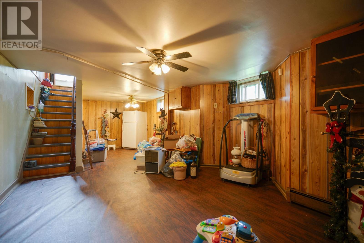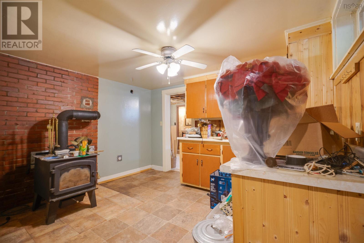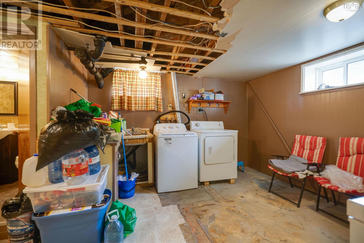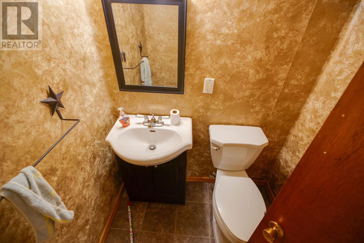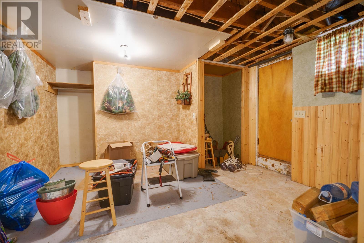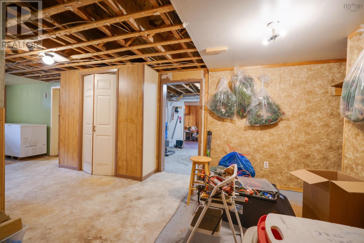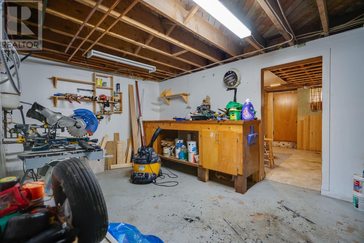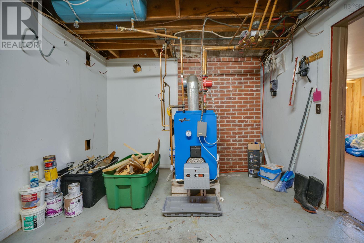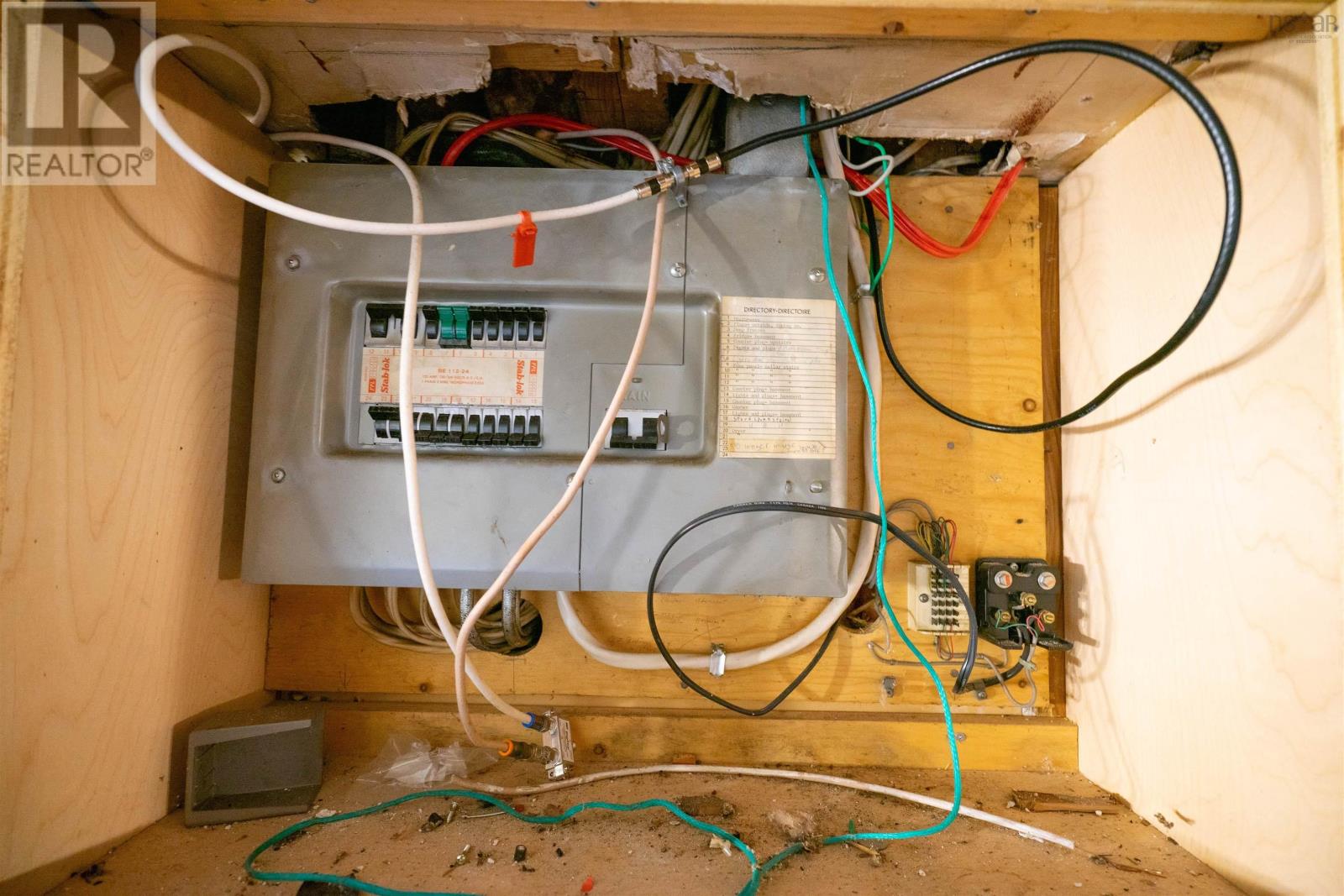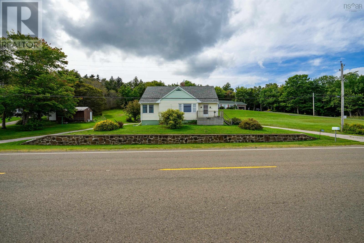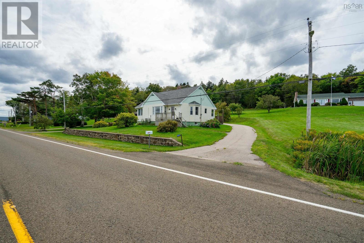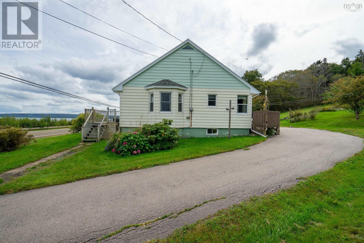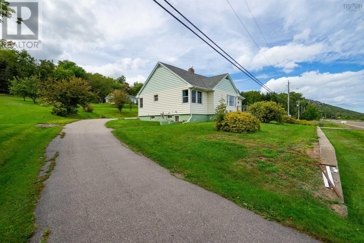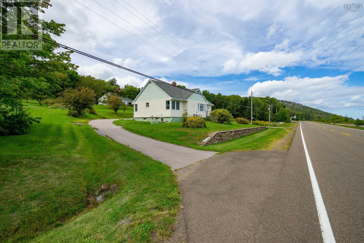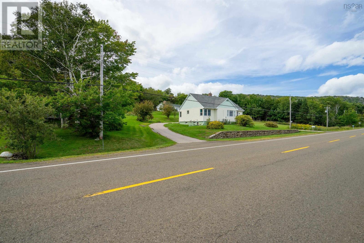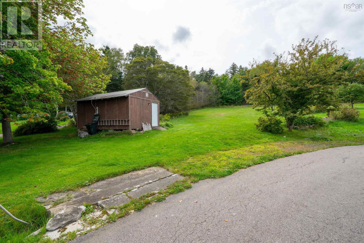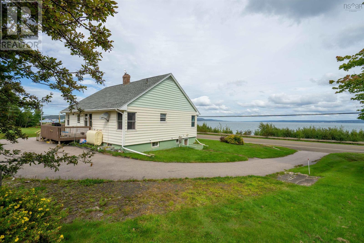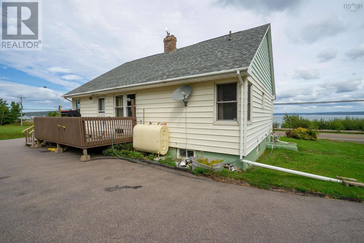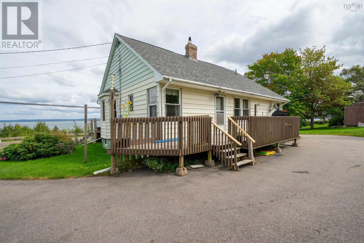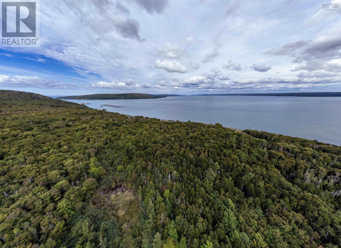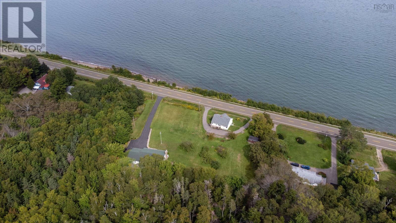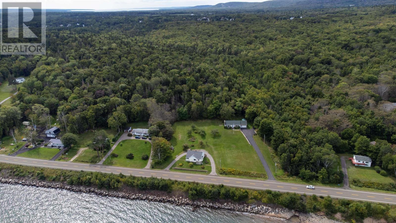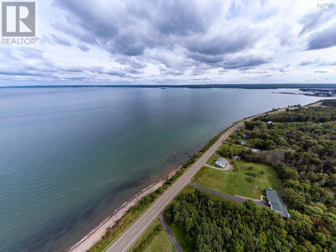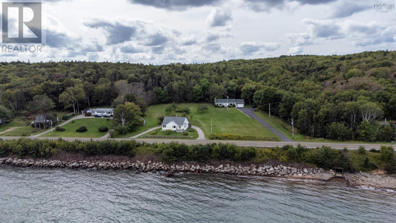3 Bedroom
2 Bathroom
1768 sqft
Bungalow
Fireplace
Heat Pump
Acreage
$253,000
This lovely view of the Annapolis Basin could be yours! From many of the windows of this sturdy, well built bungalow you will enjoy watching boats and birds and the changing Fundy tides. The home feels spacious with high ceilings and shining hardwood floors. The main level has a front porch, a large living and dining room with bay window, cozy kitchen with pantry cupboard, 3 bedrooms with lots of closet space, and a 4 piece bathroom. The walkout basement is partially finished and was used as an apartment so has cabinets and hookup for kitchen stove. There is also a 2 piece bathroom on this level. You will be kept warm in winter by the oil/hot water furnace, wood stove and pellet stove insert in the pretty living room fireplace and a heat pump which also cools in summer. Plenty of room for gardens on the 1.7 acres and the driveway is paved! There are two sheds one is a wired and insulated shed the other would be great for storing garden tools. Conveniently located only minutes from the town of Digby where you will find shopping, schools, restaurants, farmers market, festivals, golf course, library, a marina and much more. Do not hesitate to book a showing of this charming home! (id:25286)
Property Details
|
MLS® Number
|
202421782 |
|
Property Type
|
Single Family |
|
Community Name
|
Bay View |
|
Amenities Near By
|
Golf Course, Park, Playground, Public Transit, Shopping, Place Of Worship, Beach |
|
Community Features
|
Recreational Facilities, School Bus |
|
Structure
|
Shed |
|
View Type
|
Harbour, Ocean View, View Of Water |
Building
|
Bathroom Total
|
2 |
|
Bedrooms Above Ground
|
3 |
|
Bedrooms Total
|
3 |
|
Appliances
|
Stove, Dryer, Washer, Refrigerator |
|
Architectural Style
|
Bungalow |
|
Basement Development
|
Partially Finished |
|
Basement Features
|
Walk Out |
|
Basement Type
|
Full (partially Finished) |
|
Constructed Date
|
1953 |
|
Construction Style Attachment
|
Detached |
|
Cooling Type
|
Heat Pump |
|
Exterior Finish
|
Vinyl |
|
Fireplace Present
|
Yes |
|
Flooring Type
|
Hardwood, Vinyl |
|
Foundation Type
|
Poured Concrete |
|
Half Bath Total
|
1 |
|
Stories Total
|
1 |
|
Size Interior
|
1768 Sqft |
|
Total Finished Area
|
1768 Sqft |
|
Type
|
House |
|
Utility Water
|
Drilled Well |
Land
|
Acreage
|
Yes |
|
Land Amenities
|
Golf Course, Park, Playground, Public Transit, Shopping, Place Of Worship, Beach |
|
Sewer
|
Unknown |
|
Size Irregular
|
1.7 |
|
Size Total
|
1.7 Ac |
|
Size Total Text
|
1.7 Ac |
Rooms
| Level |
Type |
Length |
Width |
Dimensions |
|
Lower Level |
Family Room |
|
|
11.10 x 30 |
|
Lower Level |
Utility Room |
|
|
10. x 19 |
|
Lower Level |
Bath (# Pieces 1-6) |
|
|
4.5 x 5.1 |
|
Lower Level |
Laundry Room |
|
|
11.4 x 12.2 |
|
Lower Level |
Other |
|
|
11.7 x 10 |
|
Main Level |
Porch |
|
|
3.7 x 6.8 |
|
Main Level |
Living Room |
|
|
13.7 x 18.4 |
|
Main Level |
Dining Room |
|
|
12.2 x 9.5 |
|
Main Level |
Kitchen |
|
|
9. x 13 |
|
Main Level |
Bath (# Pieces 1-6) |
|
|
5.4 x 4.8 |
|
Main Level |
Bedroom |
|
|
11.9 x 13.9 |
|
Main Level |
Bedroom |
|
|
9.2 x 11 |
|
Main Level |
Bedroom |
|
|
11.9 x 10.2 + jog |
https://www.realtor.ca/real-estate/27390796/403-shore-road-bay-view-bay-view

