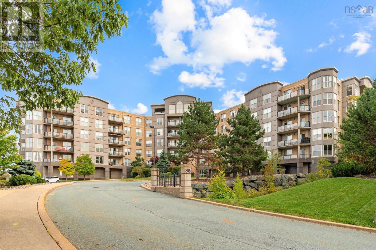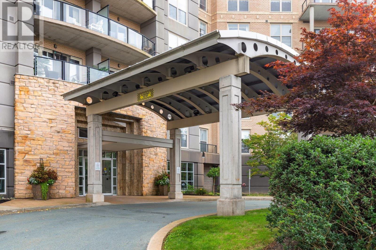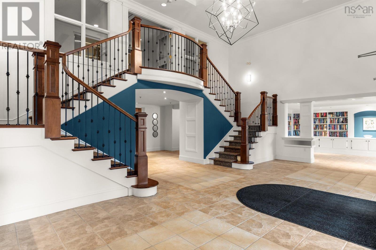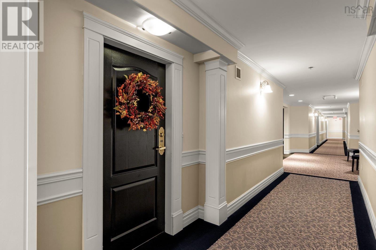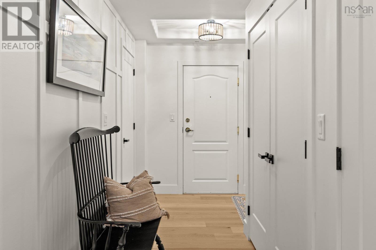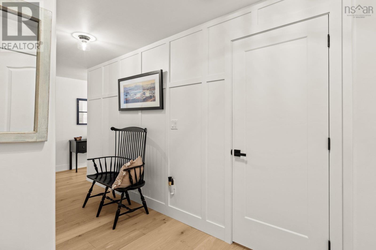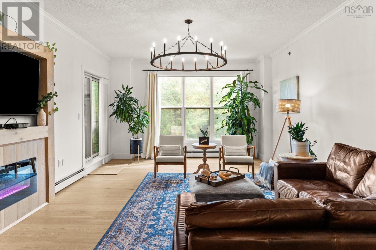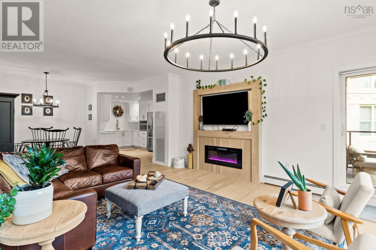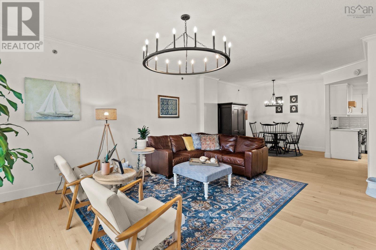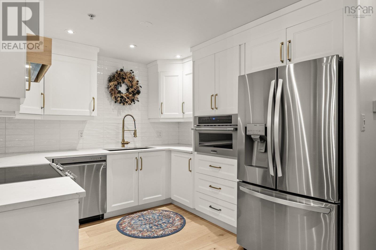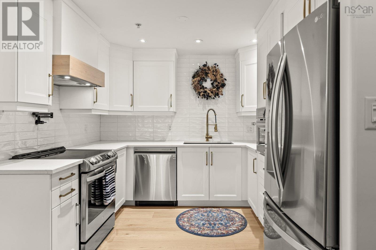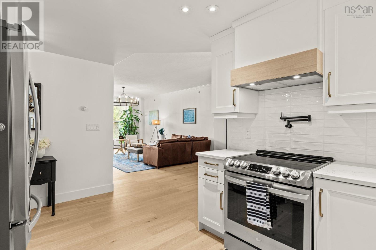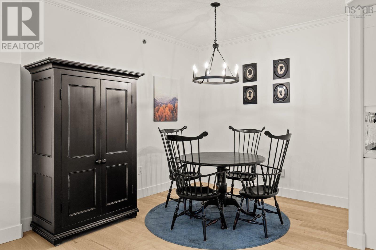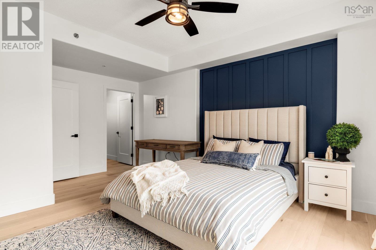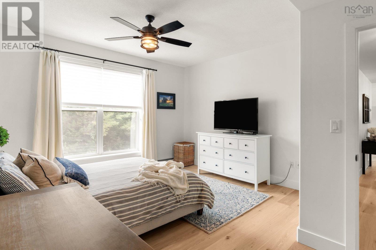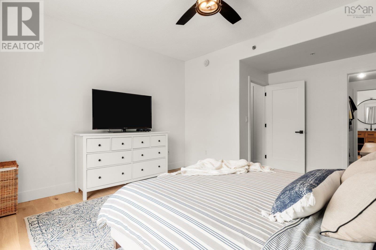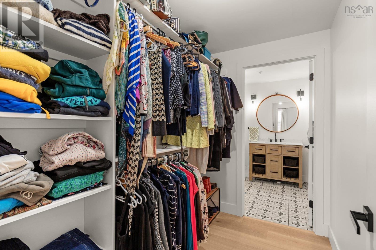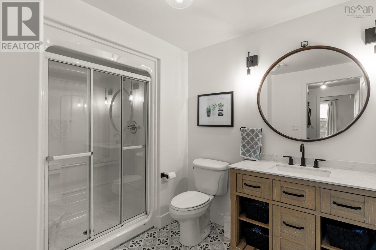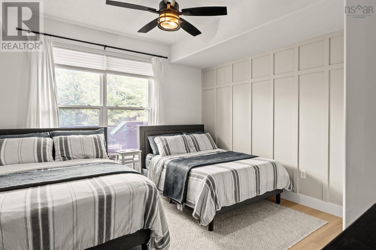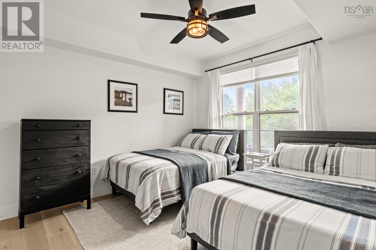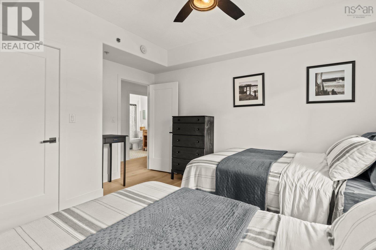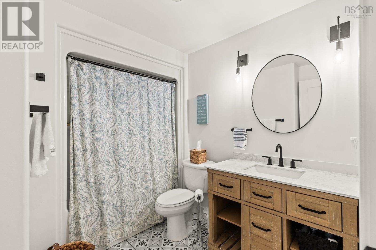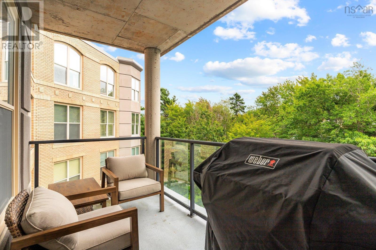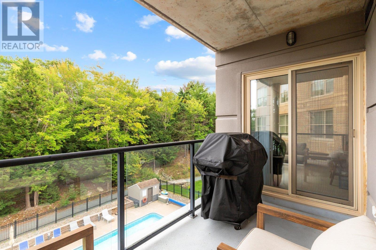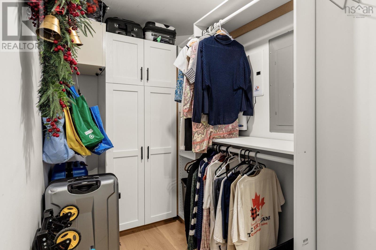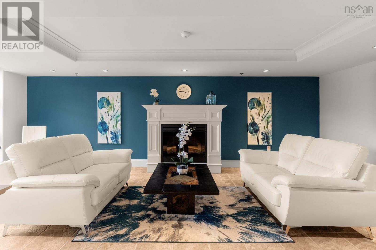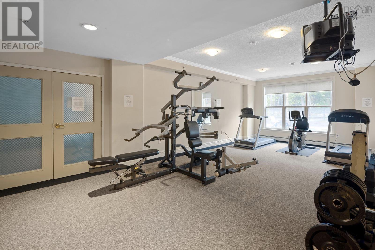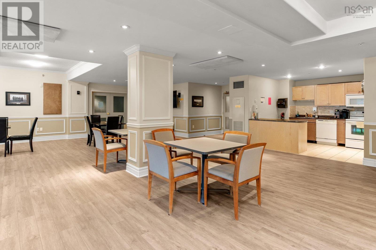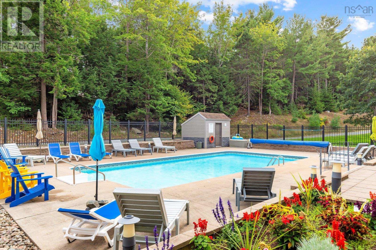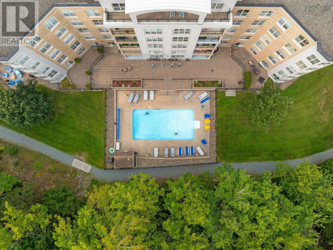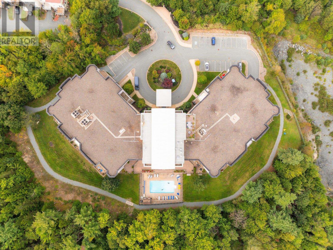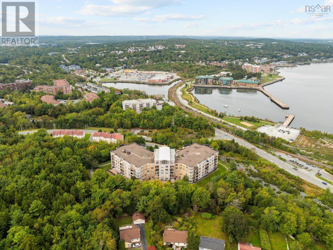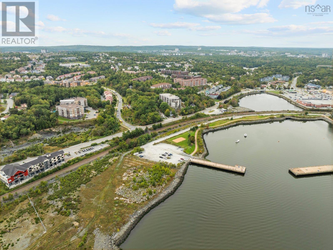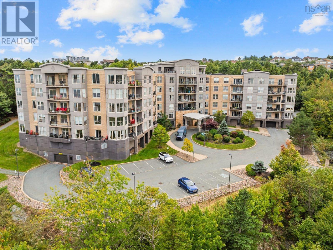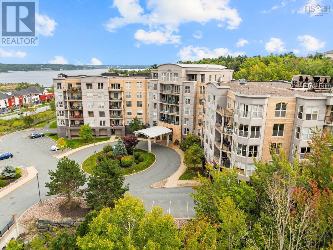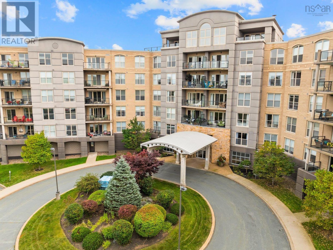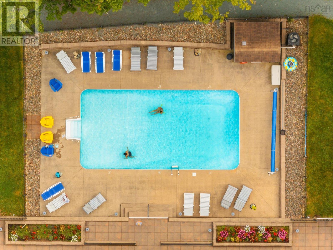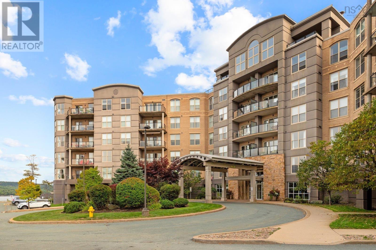401 36 Southgate Drive Bedford, Nova Scotia B4A 1K8
$579,900Maintenance,
$584.77 Monthly
Maintenance,
$584.77 MonthlyWelcome to The Tides, one of Bedford?s most sought-after condominium developments. This spectacular 2-bedroom, 2-bathroom unit has been meticulously renovated, offering an unparalleled living experience. Step inside to gorgeous white oak engineered hardwood floors, a brand-new kitchen, and spa-like bathrooms designed to impress. The living area boasts a show-stopping fireplace, perfect for cozy evenings, while custom Hunter Douglas blinds add an elegant touch to every room. Enjoy the convenience of two rare underground parking stalls and condo fees that include water, heat, and air conditioning. The building offers luxurious amenities like an outdoor saltwater pool, sauna, fitness centre, guest suite, library, workshop, and a common room for entertaining. Ideally located with quick access to highways and all of Bedford?s key destinations, this stunning property is truly magazine-worthy, with no detail overlooked. Your exceptional condo lifestyle awaits! (id:25286)
Property Details
| MLS® Number | 202422968 |
| Property Type | Single Family |
| Neigbourhood | Southgate Village |
| Community Name | Bedford |
| Amenities Near By | Park, Playground, Public Transit, Shopping, Place Of Worship |
| Community Features | Recreational Facilities, School Bus |
| Features | Treed, Balcony |
| Pool Type | Inground Pool |
Building
| Bathroom Total | 2 |
| Bedrooms Above Ground | 2 |
| Bedrooms Total | 2 |
| Appliances | Stove, Dishwasher, Dryer, Washer, Microwave, Refrigerator, Intercom |
| Basement Type | None |
| Constructed Date | 2004 |
| Cooling Type | Wall Unit |
| Exterior Finish | Brick, Stone, Stucco |
| Fireplace Present | Yes |
| Flooring Type | Ceramic Tile, Engineered Hardwood |
| Foundation Type | Poured Concrete |
| Stories Total | 1 |
| Total Finished Area | 1329 Sqft |
| Type | Apartment |
| Utility Water | Municipal Water |
Parking
| Garage | |
| Underground | |
| Parking Space(s) |
Land
| Acreage | No |
| Land Amenities | Park, Playground, Public Transit, Shopping, Place Of Worship |
| Landscape Features | Landscaped |
| Sewer | Municipal Sewage System |
Rooms
| Level | Type | Length | Width | Dimensions |
|---|---|---|---|---|
| Main Level | Living Room | 14.0 x 21.3 | ||
| Main Level | Dining Room | 9.6 x 10.4 | ||
| Main Level | Kitchen | 9.10 x 10.1 | ||
| Main Level | Primary Bedroom | 13.5 x 16.8 | ||
| Main Level | Ensuite (# Pieces 2-6) | 10.4 x 8.1 | ||
| Main Level | Bedroom | 11.8 x 14.2 | ||
| Main Level | Bath (# Pieces 1-6) | 6.10 x 9.0 | ||
| Main Level | Foyer | 7.2 x 15.3 | ||
| Main Level | Storage | 9.6 x 4.11 |
https://www.realtor.ca/real-estate/27454945/401-36-southgate-drive-bedford-bedford
Interested?
Contact us for more information

