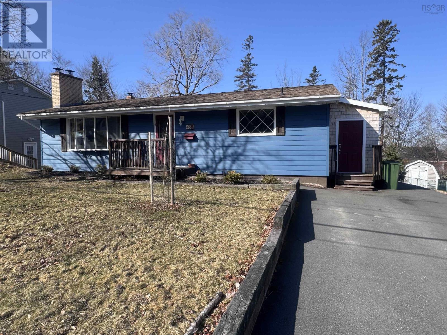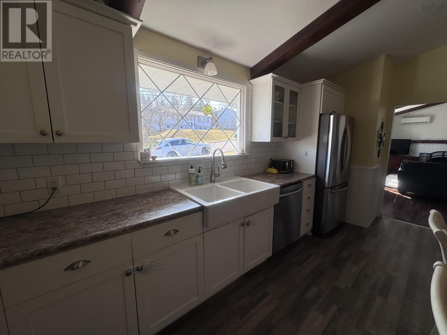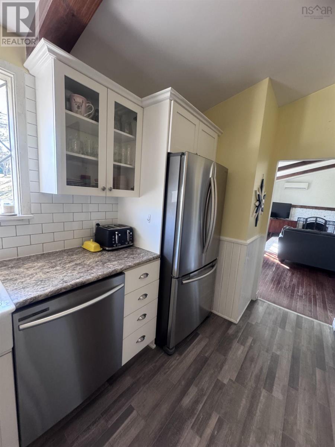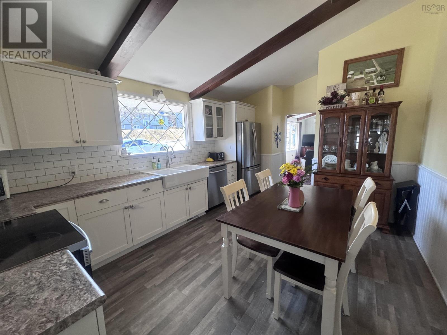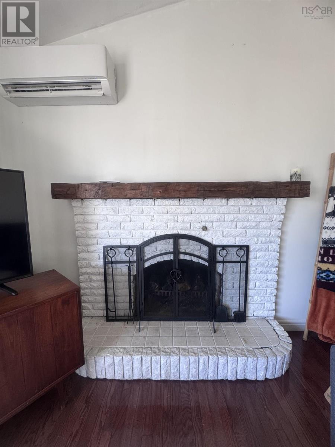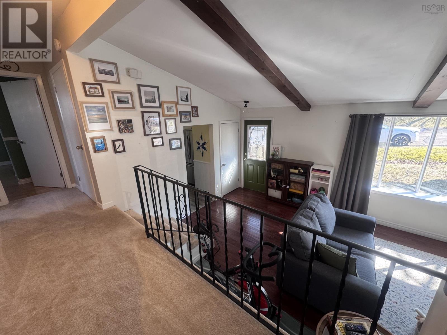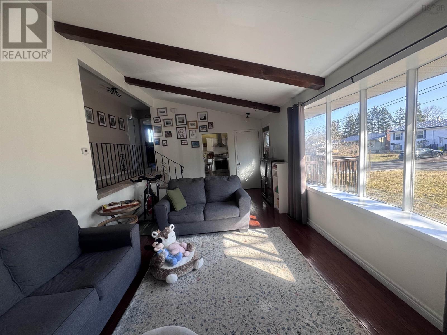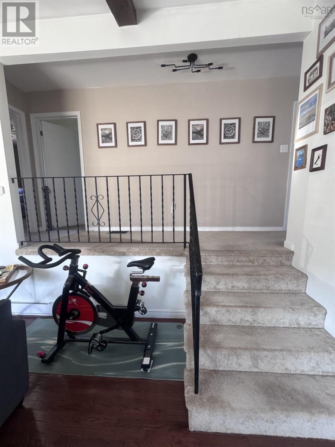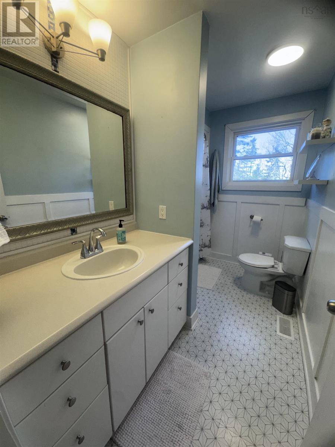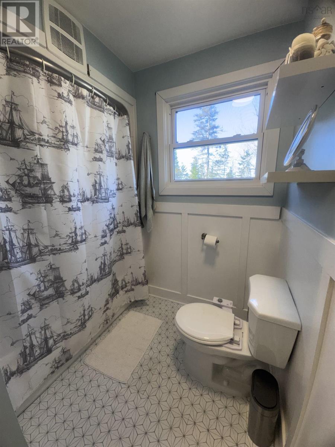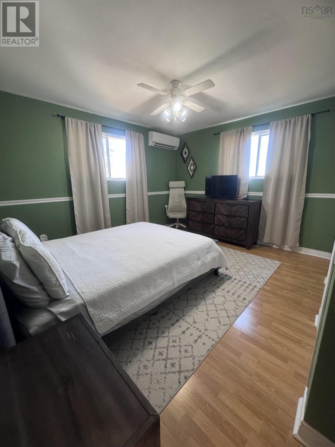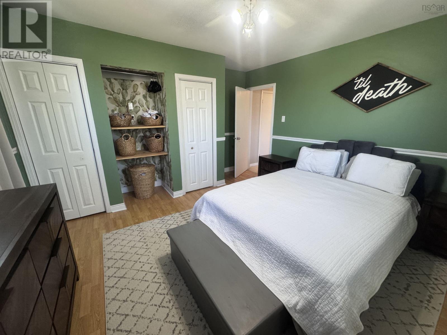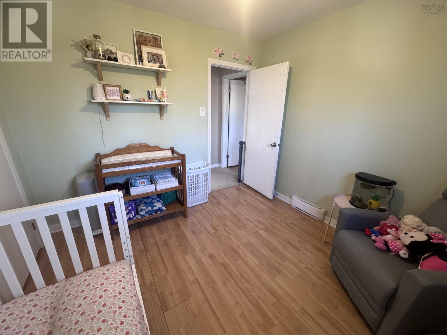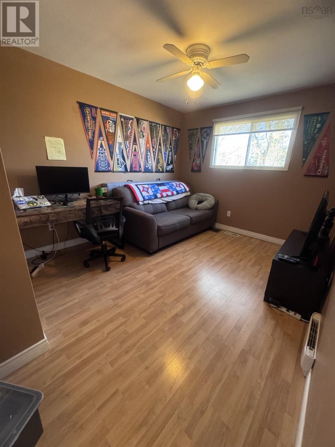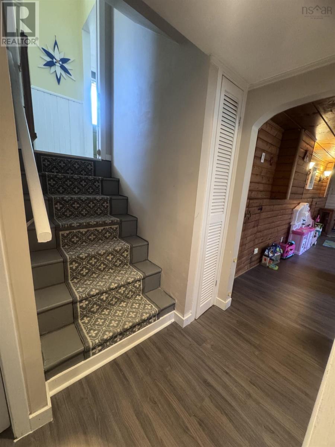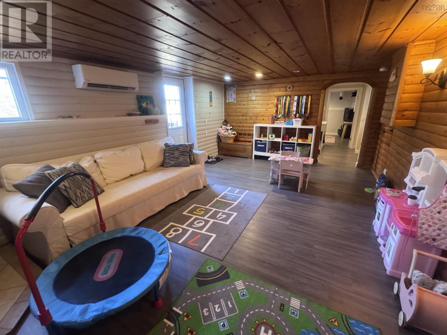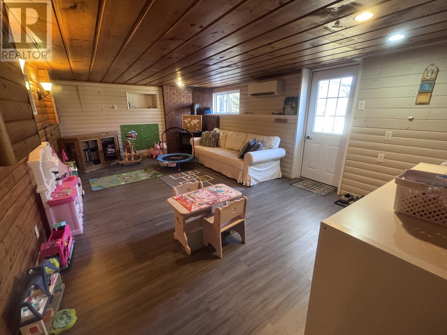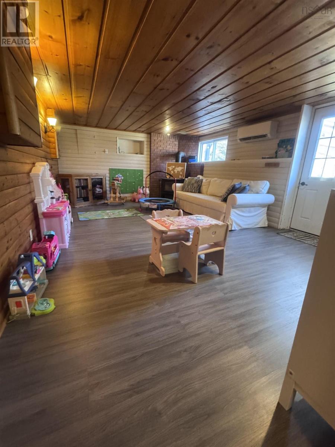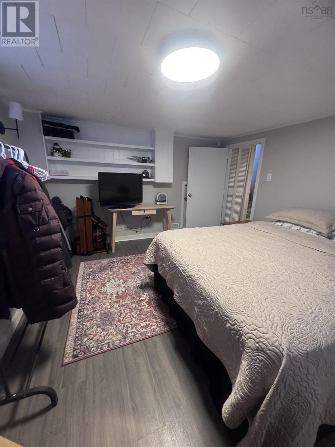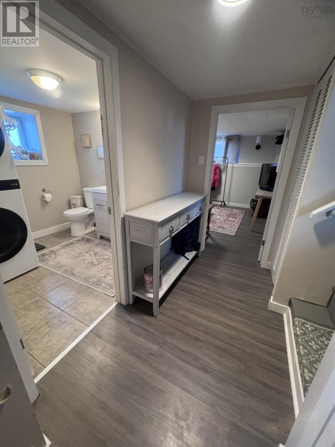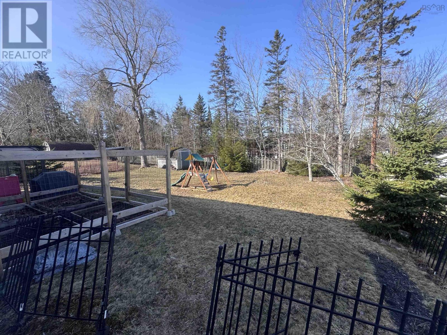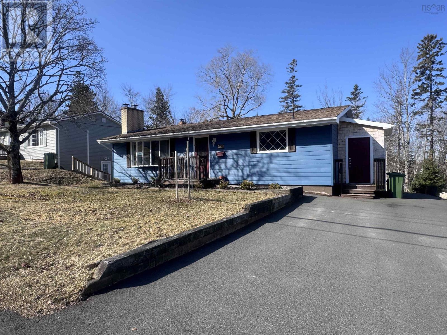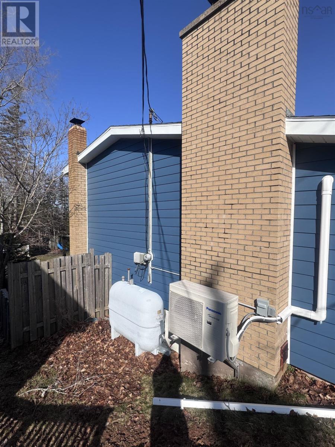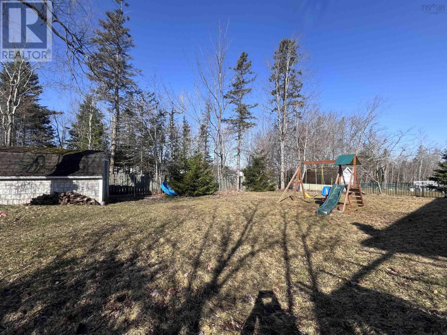4 Bedroom
2 Bathroom
1550 sqft
Bungalow
Heat Pump
Partially Landscaped
$350,000
This charming and spacious 4-bedroom, 2-bath bungalow is a must-see! Located in a desirable neighbourhood with well-maintained homes. The eat-in kitchen is a standout feature, offering cathedral ceilings, stunning white cabinetry, a farmhouse sink, white subway tile back splash, and sleek stainless steel appliances. The open and inviting living room features beautiful hardwood flooring, while on the main level also includes three bedrooms and a full bath. Downstairs, you'll find a large family room complete with a cozy wood stove and access to the backyard, creating the perfect space for relaxing or entertaining. There's also a convenient 2-piece bath/laundry room and a fourth bedroom. The home offers a variety of heating options, including heat pumps, oil-forced air, electric baseboard, and the wood stove in the family room, ensuring warmth and comfort on chilly evenings. This property is perfect for those looking for a functional, stylish home in a great location! (id:25286)
Property Details
|
MLS® Number
|
202506528 |
|
Property Type
|
Single Family |
|
Community Name
|
Truro |
|
Structure
|
Shed |
Building
|
Bathroom Total
|
2 |
|
Bedrooms Above Ground
|
3 |
|
Bedrooms Below Ground
|
1 |
|
Bedrooms Total
|
4 |
|
Appliances
|
Stove, Dishwasher, Dryer, Washer, Refrigerator |
|
Architectural Style
|
Bungalow |
|
Basement Type
|
Crawl Space |
|
Constructed Date
|
1972 |
|
Construction Style Attachment
|
Detached |
|
Cooling Type
|
Heat Pump |
|
Flooring Type
|
Carpeted, Hardwood, Laminate, Tile |
|
Foundation Type
|
Poured Concrete |
|
Half Bath Total
|
1 |
|
Stories Total
|
1 |
|
Size Interior
|
1550 Sqft |
|
Total Finished Area
|
1550 Sqft |
|
Type
|
House |
|
Utility Water
|
Municipal Water |
Land
|
Acreage
|
No |
|
Landscape Features
|
Partially Landscaped |
|
Sewer
|
Municipal Sewage System |
|
Size Irregular
|
0.1832 |
|
Size Total
|
0.1832 Ac |
|
Size Total Text
|
0.1832 Ac |
Rooms
| Level |
Type |
Length |
Width |
Dimensions |
|
Basement |
Laundry Room |
|
|
7.1 X 7.5 with 2 piece bath |
|
Basement |
Family Room |
|
|
20.5 X 12.7 |
|
Basement |
Bedroom |
|
|
12 X 13 |
|
Main Level |
Mud Room |
|
|
9.4 X 5.7 |
|
Main Level |
Eat In Kitchen |
|
|
11.4 X 17.9 -Jog |
|
Main Level |
Living Room |
|
|
19.9 X 11.9 -Jog |
|
Main Level |
Bath (# Pieces 1-6) |
|
|
9.5 X 4.6 -Jog |
|
Main Level |
Primary Bedroom |
|
|
12.11 X 13 |
|
Main Level |
Bedroom |
|
|
10 X 13.4 |
|
Main Level |
Bedroom |
|
|
9.6 X 9.10 |
https://www.realtor.ca/real-estate/28107028/40-westwood-drive-truro-truro

