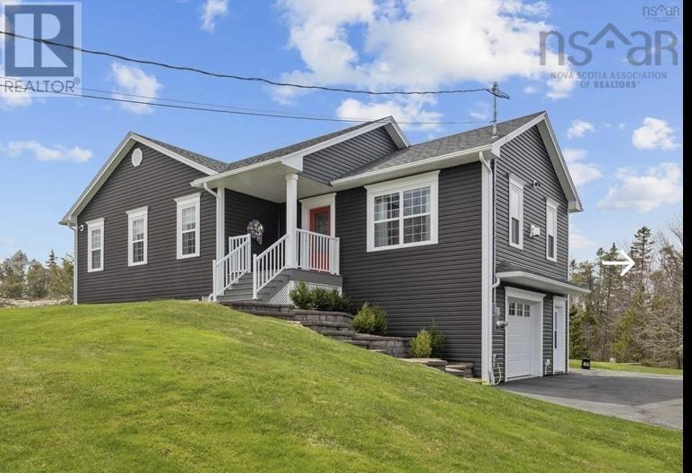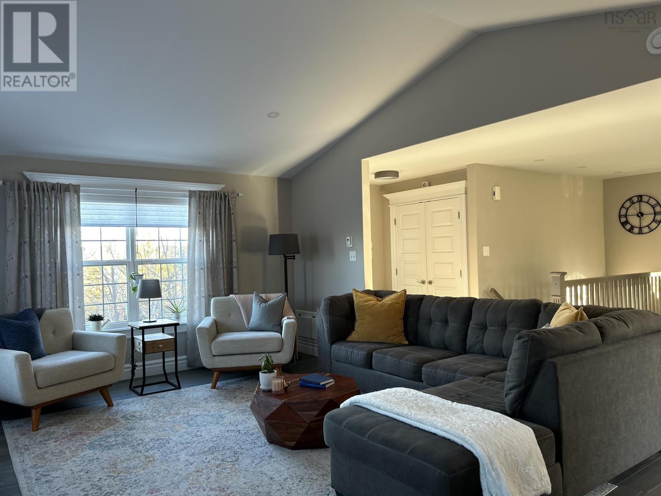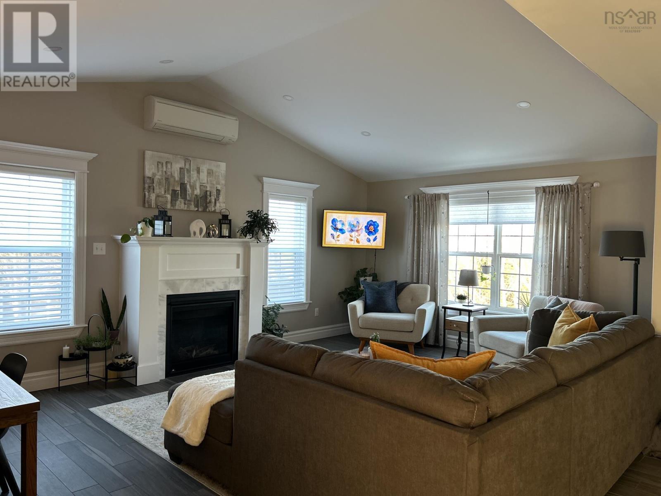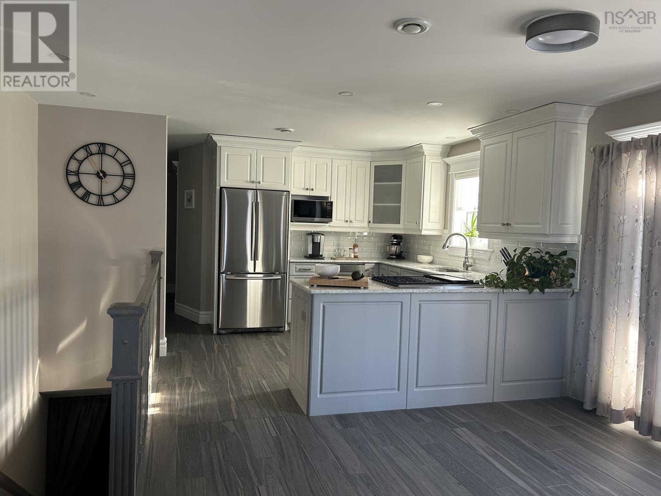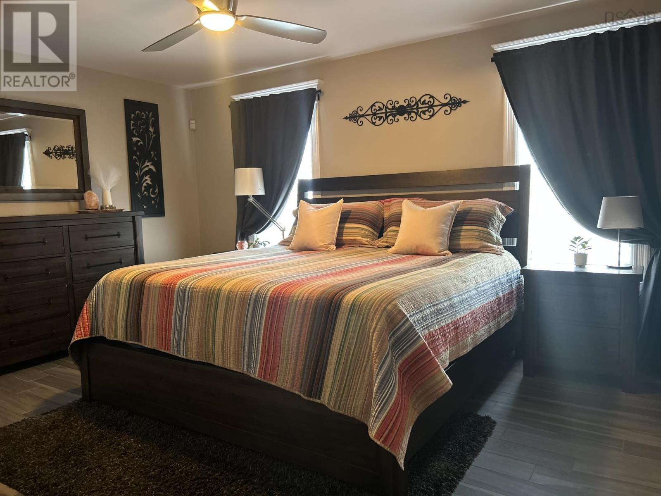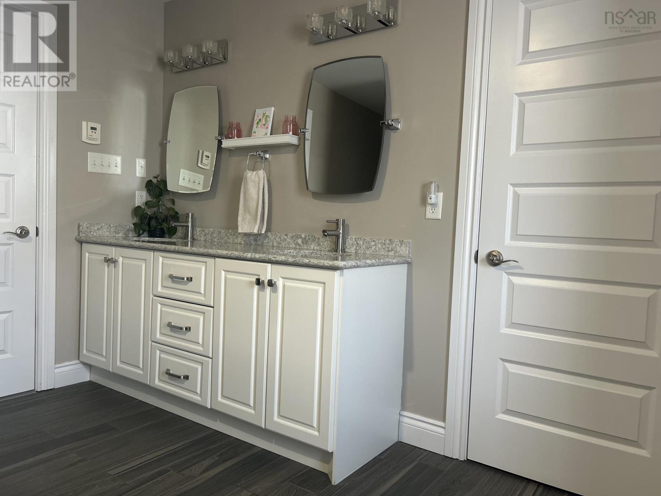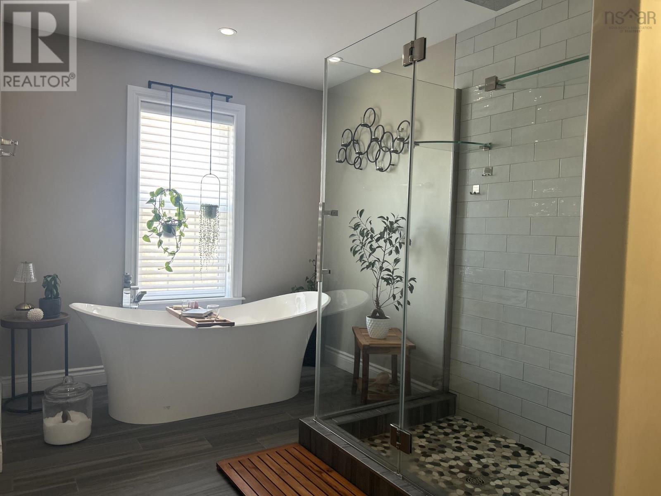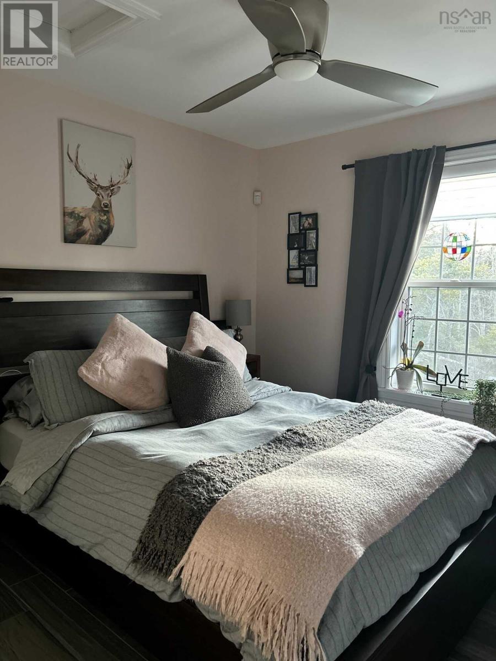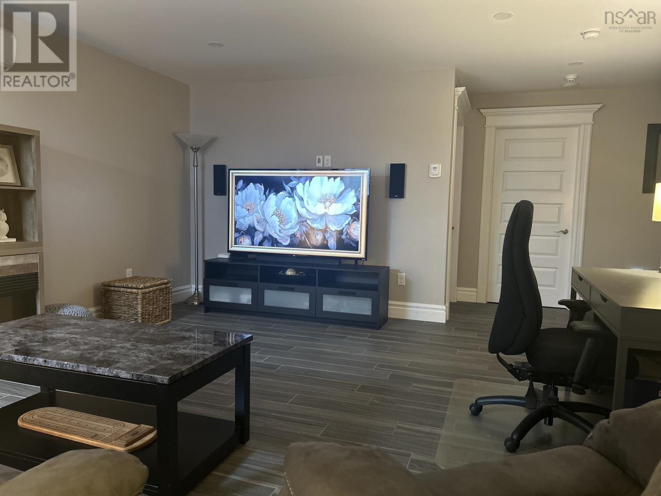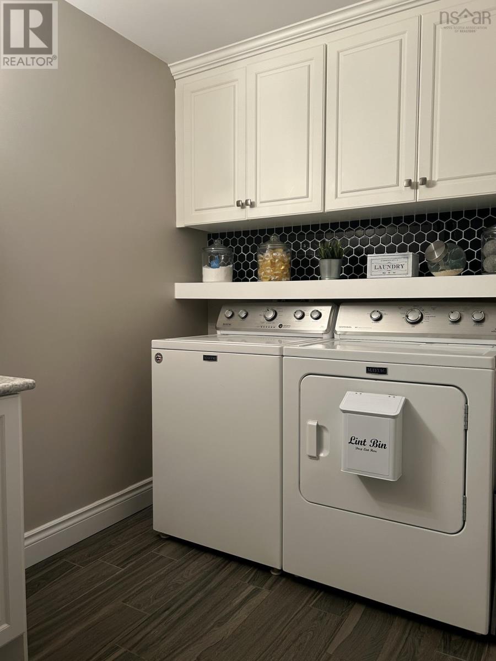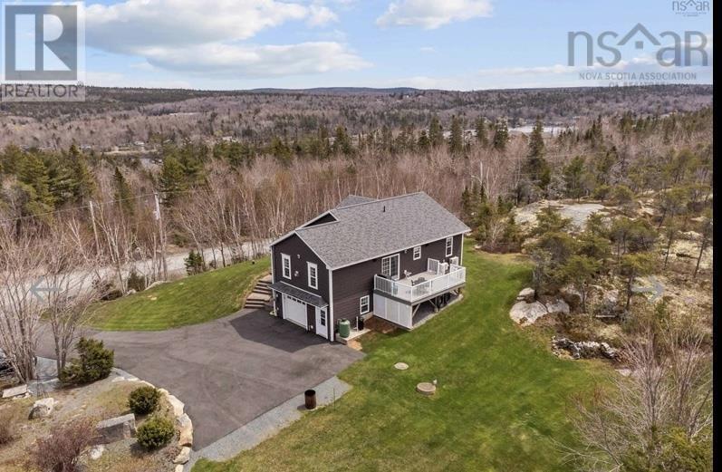3 Bedroom
2 Bathroom
1769 sqft
Bungalow
Fireplace
Wall Unit, Heat Pump
Acreage
Landscaped
$899,000
Visit REALTOR® website for additional information: Nestled on 3 private acres near the end of a quiet dead-end road, this beautifully rebuilt 8-year-old home with 3 bedrooms and 2 baths offers modern comfort, premium upgrades, and a peaceful retreat just minutes from the city. Step inside to discover heated Italian porcelain tile floors throughout, a spa-like ensuite with a soaker tub and spa shower, and a chef's kitchen with a propane range. The open-concept living space is perfect for entertaining, featuring a cozy propane fireplace and two energy-efficient heat pumps for year-round comfort. A spacious rec room provides the ideal spot to relax and unwind. Lots of storage options with an attached 1.5 garage and a detached 24x24 wired garage (id:25286)
Property Details
|
MLS® Number
|
202505309 |
|
Property Type
|
Single Family |
|
Community Name
|
Fall River |
|
Amenities Near By
|
Shopping |
|
Community Features
|
Recreational Facilities, School Bus |
|
Equipment Type
|
Propane Tank |
|
Features
|
Treed |
|
Rental Equipment Type
|
Propane Tank |
|
Structure
|
Shed |
Building
|
Bathroom Total
|
2 |
|
Bedrooms Above Ground
|
2 |
|
Bedrooms Below Ground
|
1 |
|
Bedrooms Total
|
3 |
|
Appliances
|
Range, Dishwasher, Dryer, Microwave, Refrigerator, Central Vacuum |
|
Architectural Style
|
Bungalow |
|
Basement Development
|
Finished |
|
Basement Features
|
Walk Out |
|
Basement Type
|
Full (finished) |
|
Constructed Date
|
2017 |
|
Construction Style Attachment
|
Detached |
|
Cooling Type
|
Wall Unit, Heat Pump |
|
Exterior Finish
|
Vinyl |
|
Fireplace Present
|
Yes |
|
Flooring Type
|
Porcelain Tile |
|
Foundation Type
|
Poured Concrete |
|
Stories Total
|
1 |
|
Size Interior
|
1769 Sqft |
|
Total Finished Area
|
1769 Sqft |
|
Type
|
House |
|
Utility Water
|
Drilled Well |
Parking
|
Garage
|
|
|
Attached Garage
|
|
|
Parking Space(s)
|
|
Land
|
Acreage
|
Yes |
|
Land Amenities
|
Shopping |
|
Landscape Features
|
Landscaped |
|
Sewer
|
Septic System |
|
Size Irregular
|
2.95 |
|
Size Total
|
2.95 Ac |
|
Size Total Text
|
2.95 Ac |
Rooms
| Level |
Type |
Length |
Width |
Dimensions |
|
Basement |
Recreational, Games Room |
|
|
16.6x14.3 |
|
Basement |
Bedroom |
|
|
12.9x8.2 |
|
Basement |
Utility Room |
|
|
9.8x6 |
|
Basement |
Bath (# Pieces 1-6) |
|
|
10x5.8 |
|
Basement |
Laundry Room |
|
|
2.8x5.8 |
|
Main Level |
Living Room |
|
|
21x15 |
|
Main Level |
Dining Room |
|
|
9x8 |
|
Main Level |
Kitchen |
|
|
11.1x10.9 |
|
Main Level |
Primary Bedroom |
|
|
14.6x11.6 |
|
Main Level |
Bedroom |
|
|
10x10 |
|
Main Level |
Bath (# Pieces 1-6) |
|
|
13.9x9.9 |
https://www.realtor.ca/real-estate/28046626/40-sutherland-drive-fall-river-fall-river

