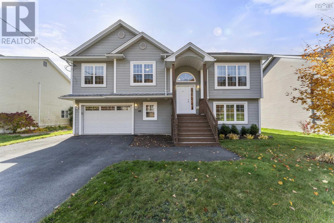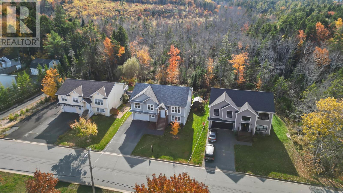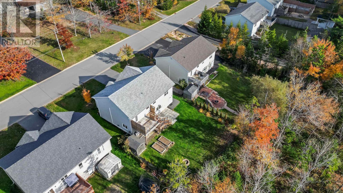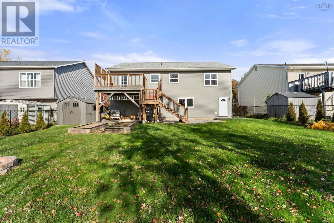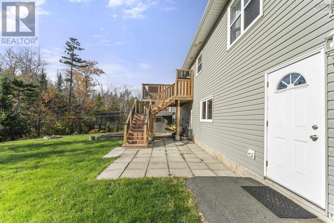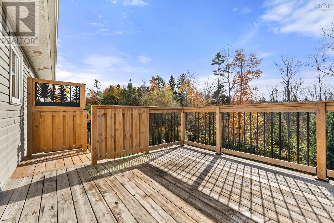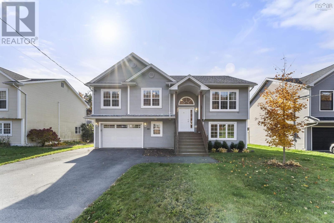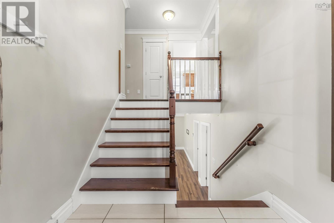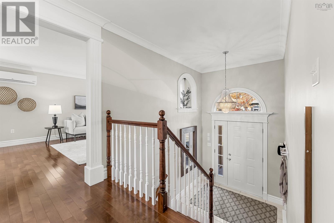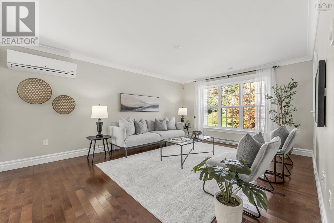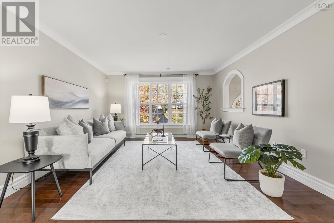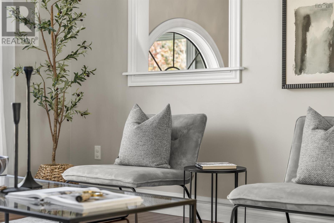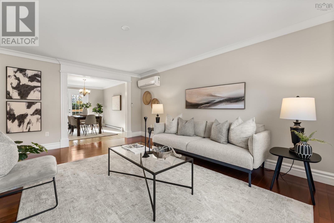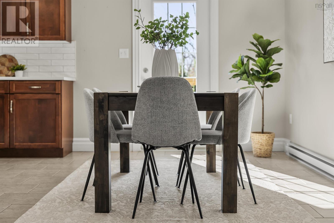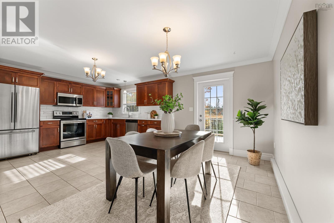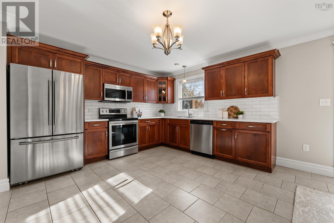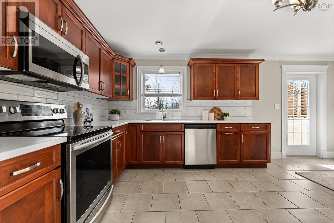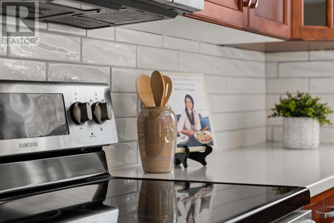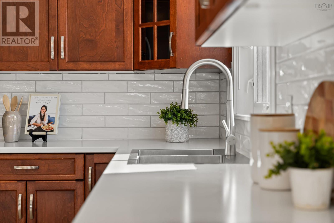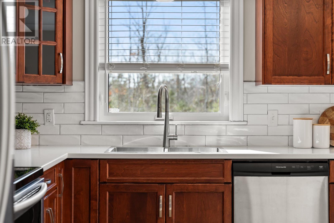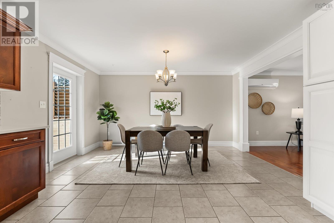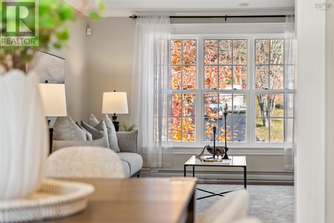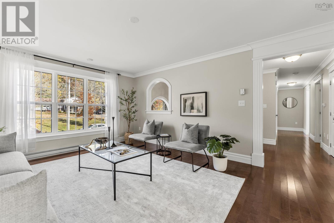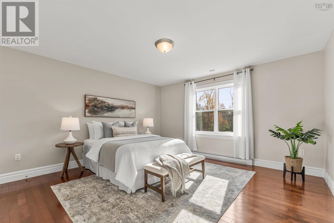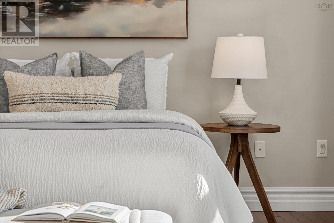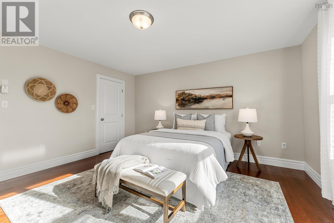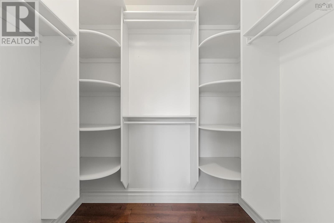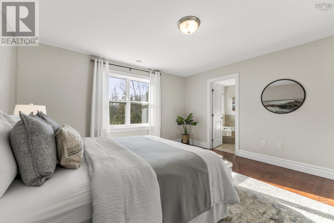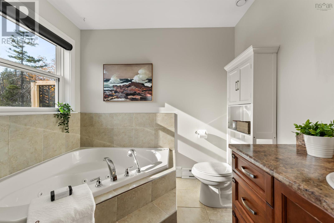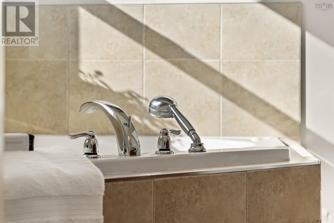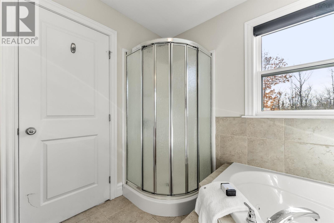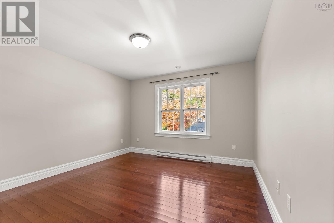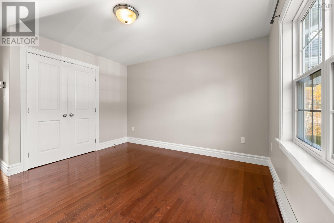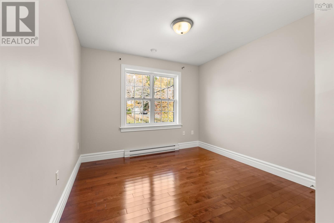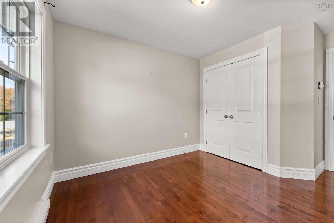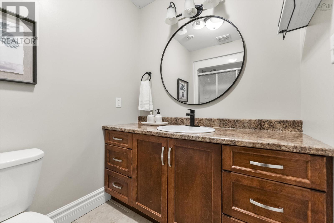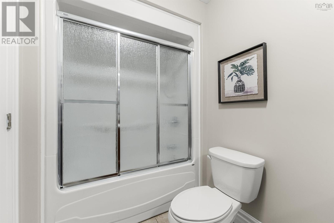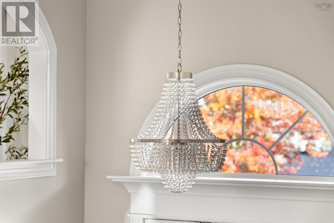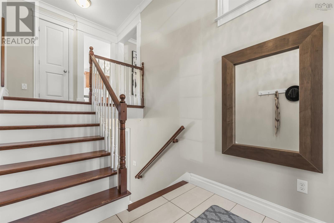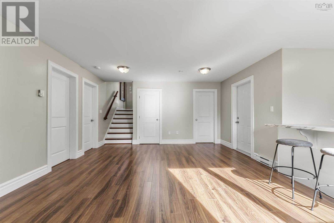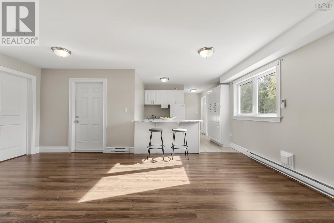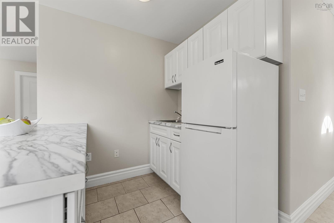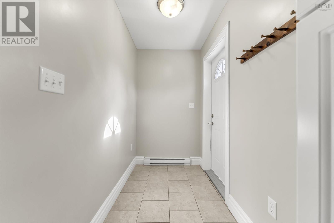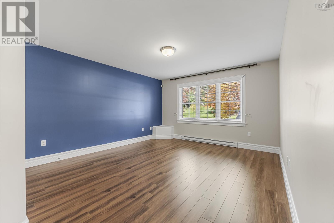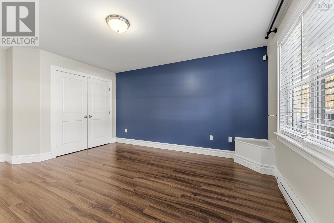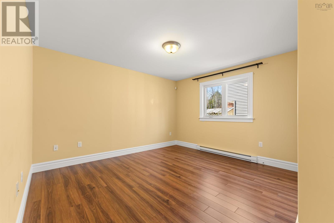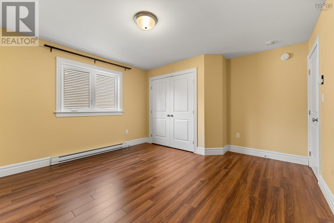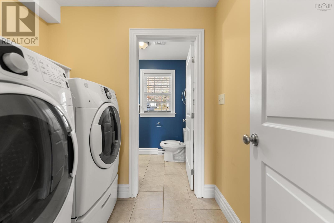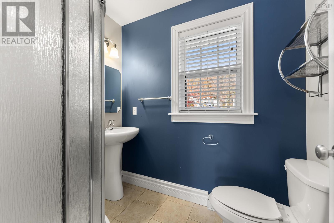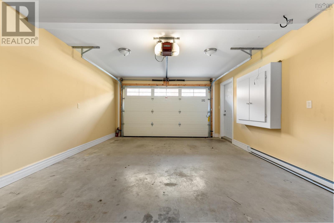5 Bedroom
3 Bathroom
Heat Pump
Landscaped
$649,900
Nestled in the heart of Beaver Bank, this beautifully maintained home offers a perfect blend of tranquility and convenience. Set on an oversized, fully fenced lot, you'll find your private oasis just 30 minutes from the downtown core. Natural light floods the living spaces through large windows that frame stunning views of the surrounding trees, creating a picturesque ambiance. The kitchen boasts stainless steel appliances, ample counter space, and a huge pantry for all your storage needs. The primary suite is a true haven, featuring a generous walk-in closet and an ensuite bathroom with a luxurious water jet soaker tub, perfect for unwinding after a long day. The spacious interior features heat pumps on each level, ensuring year round comfort with efficient heating and cooling. The lower level is an ideal retreat, complete with two additional bedrooms, a full bathroom, a kitchenette, and a walkout to the expansive backyard - perfect for large or multigenerational families. Step outside to your southwest-facing patio, where you can soak up the sun and enjoy the peaceful surroundings. This property is located just ten minutes from the amenities of Sackville, nearby great schools, and is surrounded by beautiful lakes, rivers, and forests for outdoor enthusiasts to explore, including nearby Barrett Lake Park. Golf lovers will appreciate the proximity to Lost Creek Golf Club, while fishing enthusiasts can find plenty of nearby spots to try their luck. Discover the warmth of community and the beauty of nature in this sought-after Beaver Bank home. (id:25286)
Property Details
|
MLS® Number
|
202425299 |
|
Property Type
|
Single Family |
|
Community Name
|
Beaver Bank |
|
Amenities Near By
|
Park, Playground, Public Transit, Shopping, Place Of Worship |
|
Community Features
|
Recreational Facilities, School Bus |
|
Structure
|
Shed |
Building
|
Bathroom Total
|
3 |
|
Bedrooms Above Ground
|
3 |
|
Bedrooms Below Ground
|
2 |
|
Bedrooms Total
|
5 |
|
Appliances
|
Stove, Dishwasher, Dryer, Washer, Microwave Range Hood Combo, Refrigerator |
|
Constructed Date
|
2016 |
|
Construction Style Attachment
|
Detached |
|
Cooling Type
|
Heat Pump |
|
Exterior Finish
|
Vinyl |
|
Flooring Type
|
Hardwood, Laminate, Tile |
|
Foundation Type
|
Poured Concrete |
|
Stories Total
|
1 |
|
Total Finished Area
|
2550 Sqft |
|
Type
|
House |
|
Utility Water
|
Municipal Water |
Parking
Land
|
Acreage
|
No |
|
Land Amenities
|
Park, Playground, Public Transit, Shopping, Place Of Worship |
|
Landscape Features
|
Landscaped |
|
Sewer
|
Municipal Sewage System |
|
Size Irregular
|
0.295 |
|
Size Total
|
0.295 Ac |
|
Size Total Text
|
0.295 Ac |
Rooms
| Level |
Type |
Length |
Width |
Dimensions |
|
Lower Level |
Family Room |
|
|
19.1x14.8 |
|
Lower Level |
Kitchen |
|
|
10x7 |
|
Lower Level |
Foyer |
|
|
8x4.4 |
|
Lower Level |
Bedroom |
|
|
14.7x12.8 |
|
Lower Level |
Bedroom |
|
|
12.8x11.5 |
|
Lower Level |
Laundry Room |
|
|
7x5.5 |
|
Lower Level |
Bath (# Pieces 1-6) |
|
|
5.5x5 |
|
Lower Level |
Utility Room |
|
|
7.4x5.3 |
|
Main Level |
Foyer |
|
|
7.25x6.5 |
|
Main Level |
Living Room |
|
|
17.2x13 |
|
Main Level |
Eat In Kitchen |
|
|
19.7x14.4 |
|
Main Level |
Primary Bedroom |
|
|
14.2x14 |
|
Main Level |
Ensuite (# Pieces 2-6) |
|
|
8.6x8 |
|
Main Level |
Bedroom |
|
|
12x11.5 |
|
Main Level |
Bedroom |
|
|
11.5x10 |
|
Main Level |
Bath (# Pieces 1-6) |
|
|
8.4x5.3 |
https://www.realtor.ca/real-estate/27577331/40-lakeland-street-beaver-bank-beaver-bank

