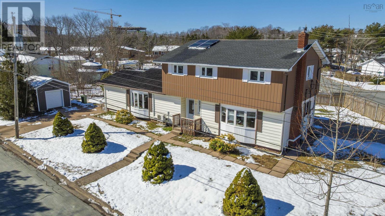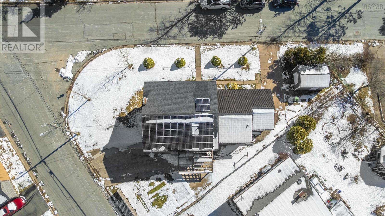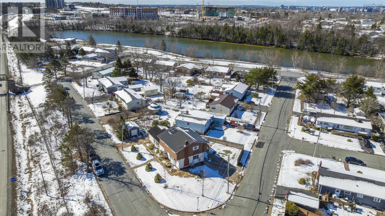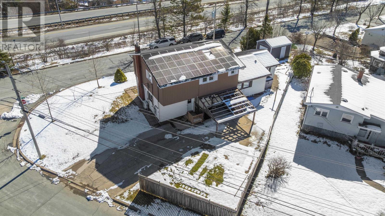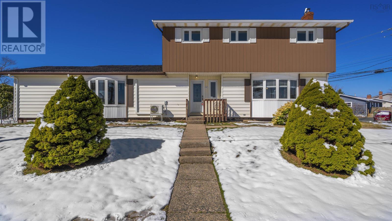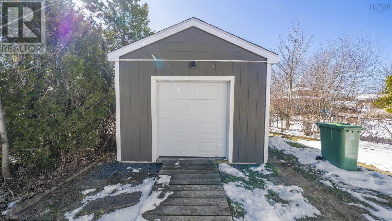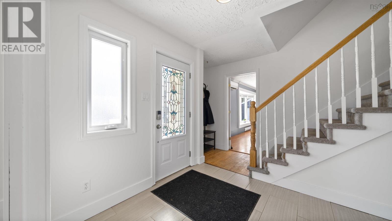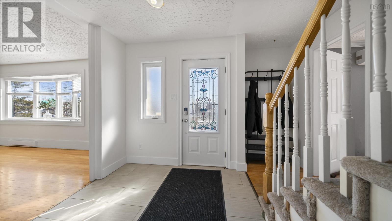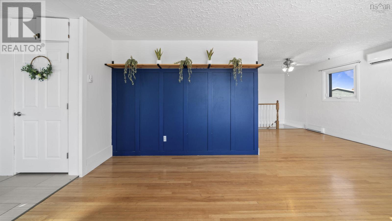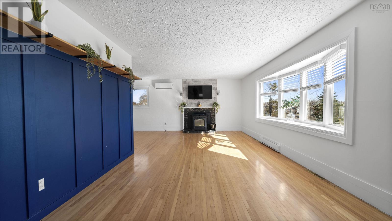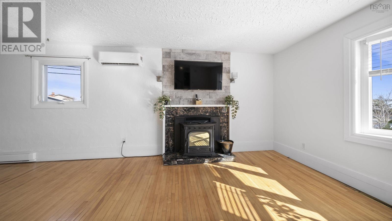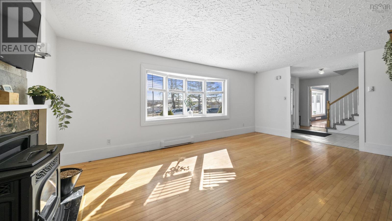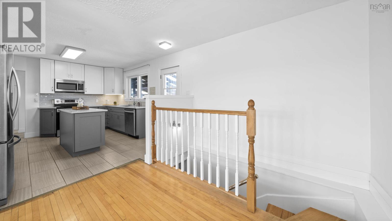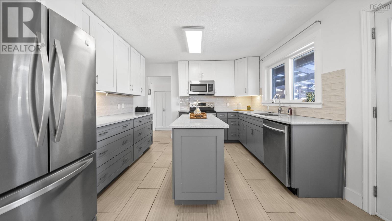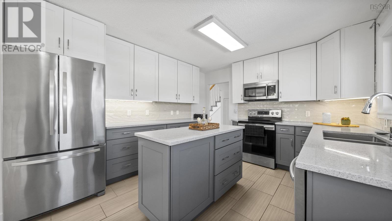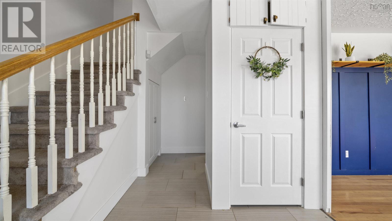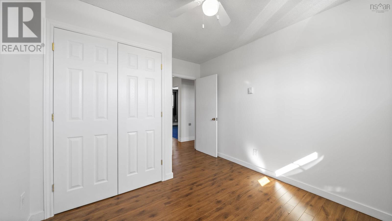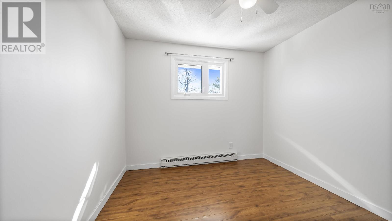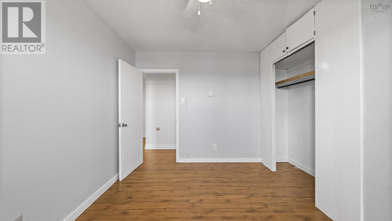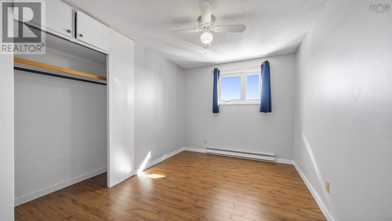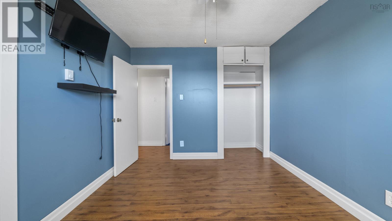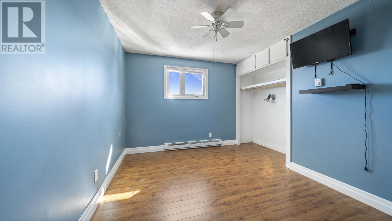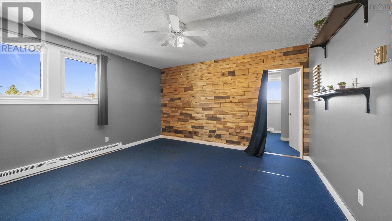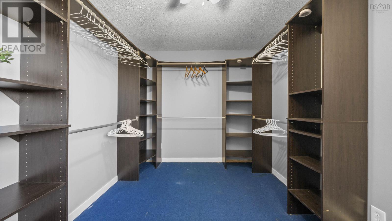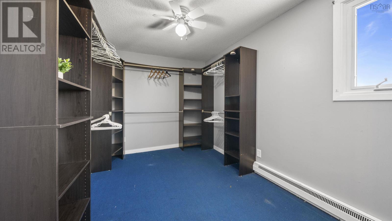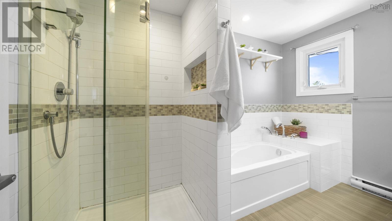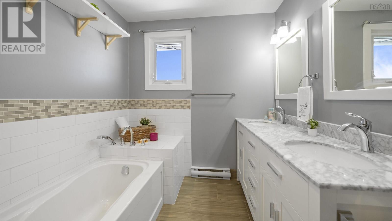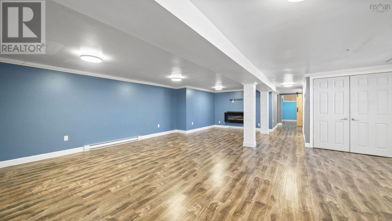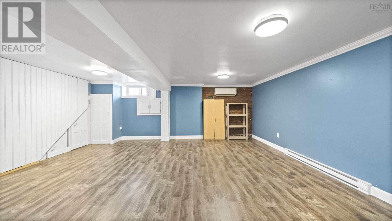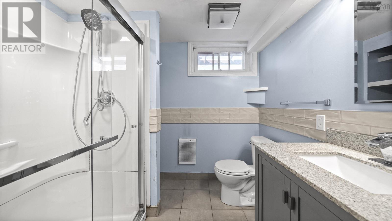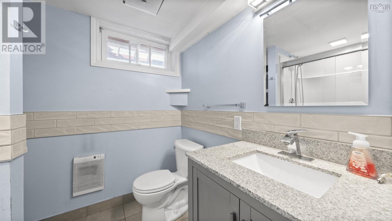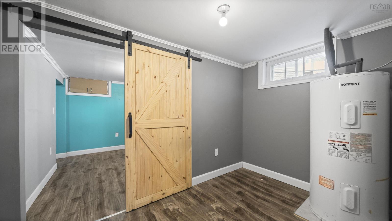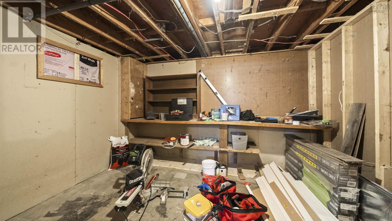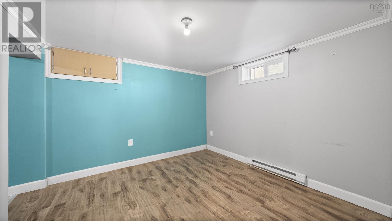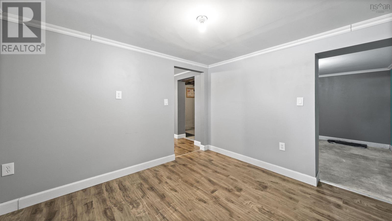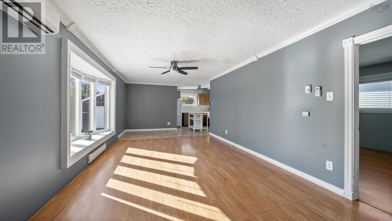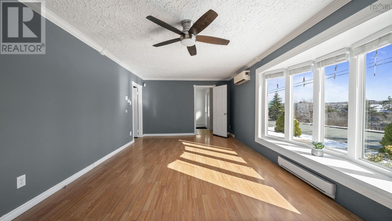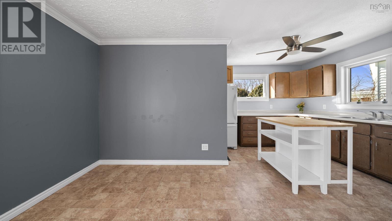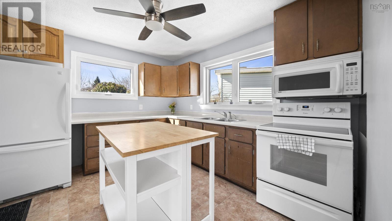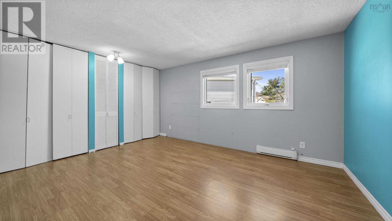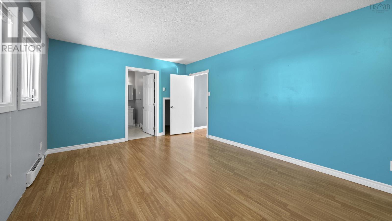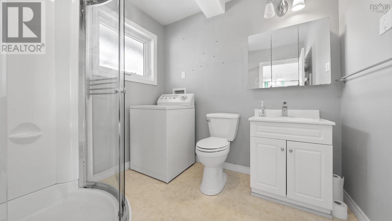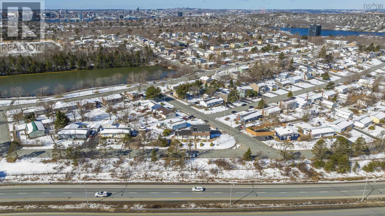40 Harris Road Dartmouth, Nova Scotia B2Y 3J5
$679,500
Nestled on a spacious corner lot in the peaceful and welcoming neighbourhoood of Penhorn, this remarkable property presents a rare opportunity, this is the first time ever that this home has been listed for sale. Perfectly designed for extended families, this home boasts five generously-sized bedrooms, a finished basement, and a separately metered one-bedroom in-law suite, offering plenty of room for everyone. With two driveways, ample parking and beautiful upgrades throughout, this thoughtfully maintained home is ready for new owners. For those seeking energy efficiency, the included solar panel system will surely impress. Located minutes from excellent schools, grocery stores, shopping malls, parks and the tranquil Penhorn Lake, you'll quickly understand why homes on Harris Rd are rarely available. (id:25286)
Open House
This property has open houses!
2:00 pm
Ends at:4:00 pm
Property Details
| MLS® Number | 202507634 |
| Property Type | Single Family |
| Community Name | Dartmouth |
| Amenities Near By | Park, Playground, Public Transit, Shopping |
| Community Features | School Bus |
| Equipment Type | Other |
| Rental Equipment Type | Other |
| Structure | Shed |
Building
| Bathroom Total | 3 |
| Bedrooms Above Ground | 5 |
| Bedrooms Total | 5 |
| Appliances | Stove, Dishwasher, Washer, Washer/dryer Combo, Microwave, Refrigerator |
| Basement Type | Crawl Space |
| Constructed Date | 1961 |
| Construction Style Attachment | Detached |
| Cooling Type | Wall Unit, Heat Pump |
| Exterior Finish | Vinyl |
| Flooring Type | Carpeted, Ceramic Tile, Hardwood, Laminate, Porcelain Tile |
| Foundation Type | Poured Concrete |
| Stories Total | 2 |
| Size Interior | 3149 Sqft |
| Total Finished Area | 3149 Sqft |
| Type | House |
| Utility Water | Municipal Water |
Parking
| Carport |
Land
| Acreage | No |
| Land Amenities | Park, Playground, Public Transit, Shopping |
| Landscape Features | Landscaped |
| Sewer | Municipal Sewage System |
| Size Irregular | 0.1961 |
| Size Total | 0.1961 Ac |
| Size Total Text | 0.1961 Ac |
Rooms
| Level | Type | Length | Width | Dimensions |
|---|---|---|---|---|
| Second Level | Bath (# Pieces 1-6) | 11/4.6 | ||
| Second Level | Primary Bedroom | 15/13.7 | ||
| Second Level | Bedroom | 13.7/8.9 | ||
| Second Level | Bedroom | 10/12.2 | ||
| Second Level | Bedroom | 12/9.1 | ||
| Second Level | Bedroom | 12.3/9.9 | ||
| Basement | Games Room | 31.9/22.8 | ||
| Basement | Bath (# Pieces 1-6) | 6.4/5.6 | ||
| Basement | Utility Room | 6.3/3.10 | ||
| Basement | Workshop | 11.10/11 | ||
| Basement | Storage | 8.10/11 | ||
| Main Level | Kitchen | 16.6/13.9 | ||
| Main Level | Dining Room | 11.9/9.6 | ||
| Main Level | Living Room | 14.4/23.9 | ||
| Main Level | Foyer | 7.6/7.9 | ||
| Main Level | Living Room | 12/20.8 | ||
| Main Level | Eat In Kitchen | 20.7/14 | ||
| Main Level | Primary Bedroom | 14/18.8 | ||
| Main Level | Ensuite (# Pieces 2-6) | 8/7.8 |
https://www.realtor.ca/real-estate/28157019/40-harris-road-dartmouth-dartmouth
Interested?
Contact us for more information

