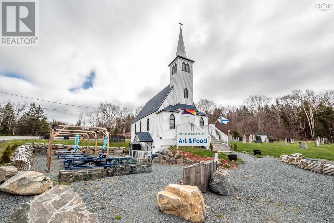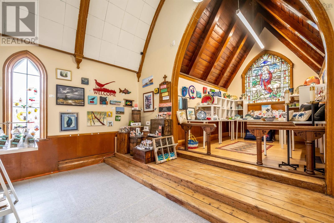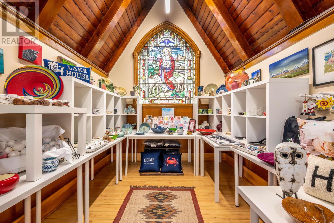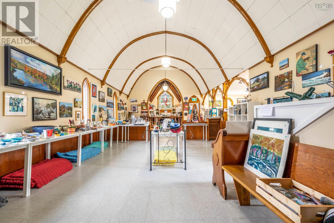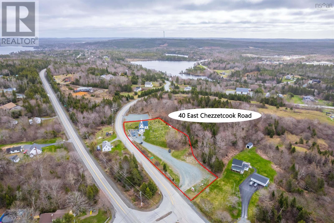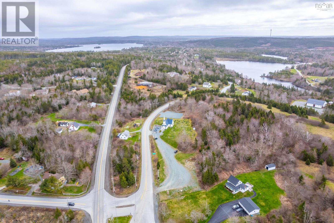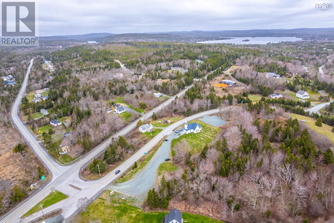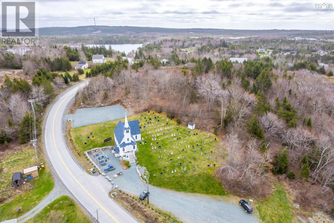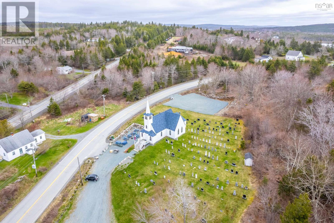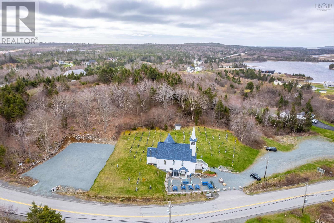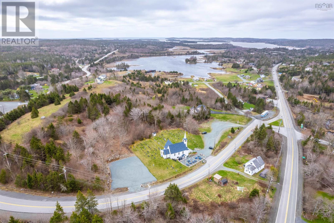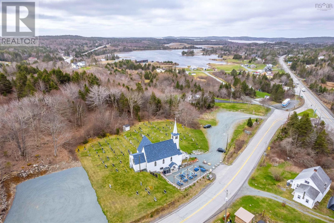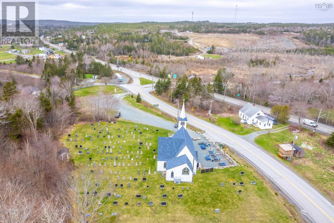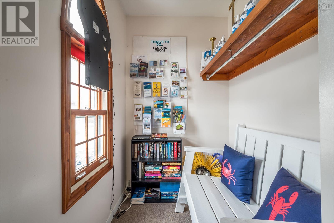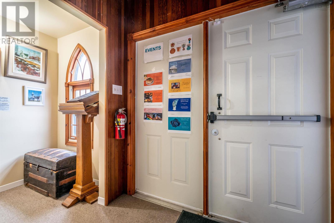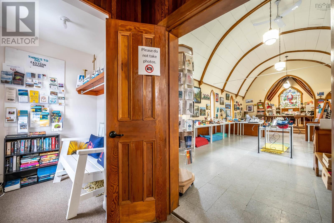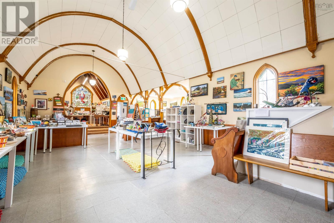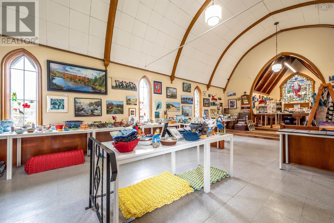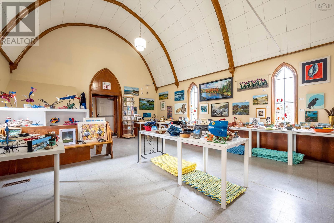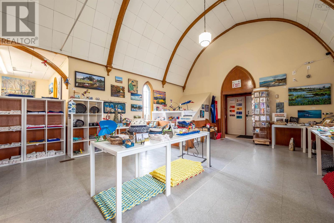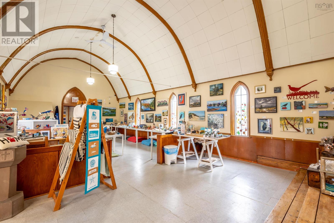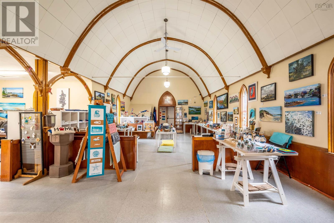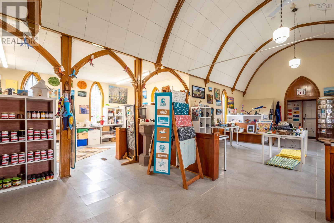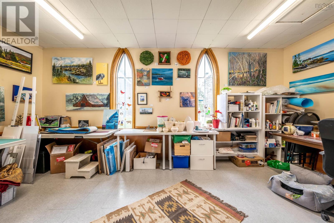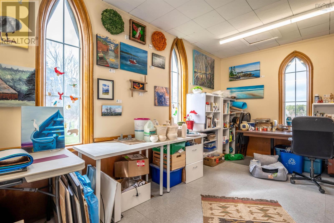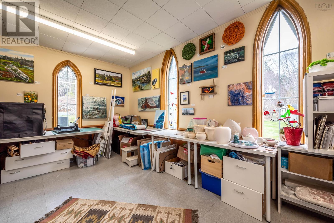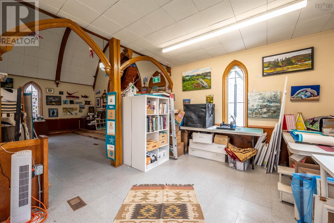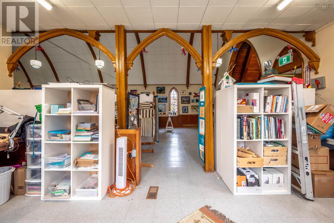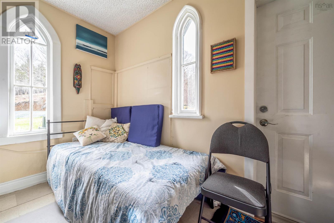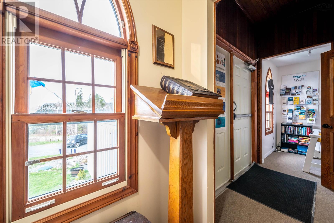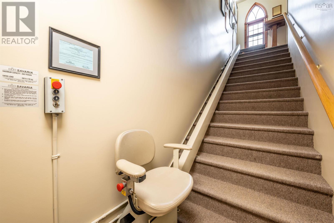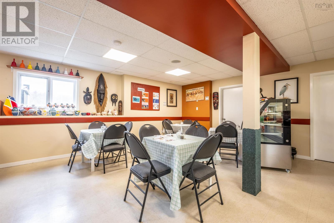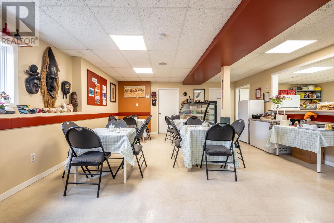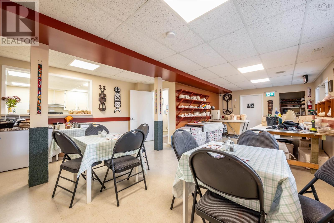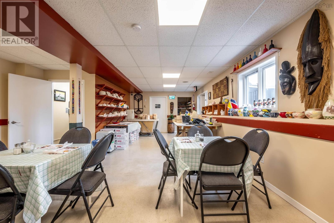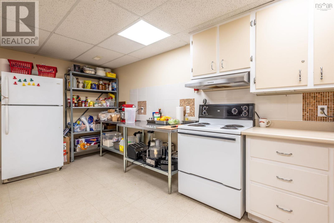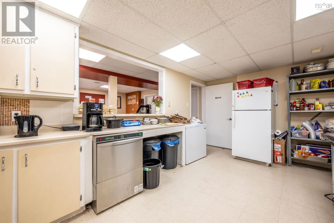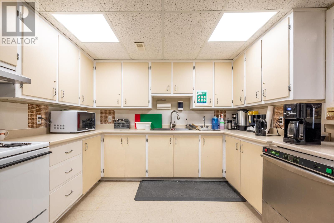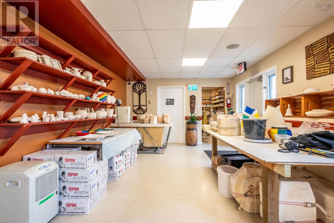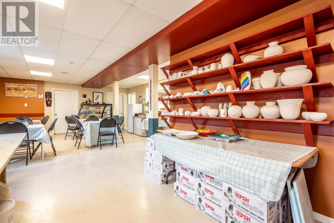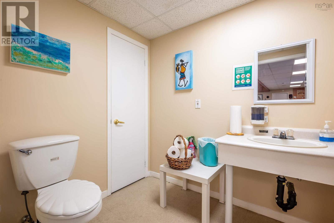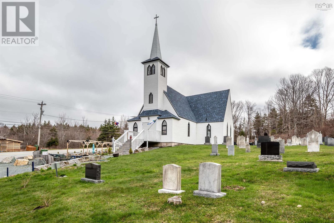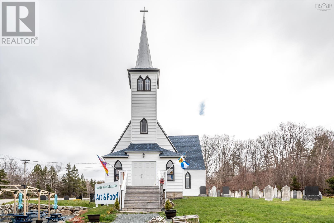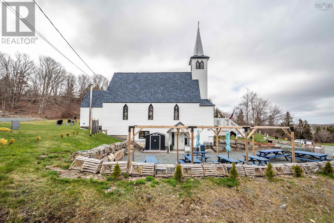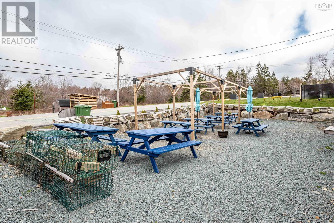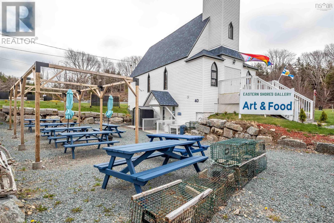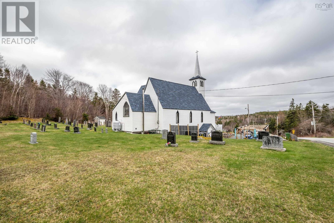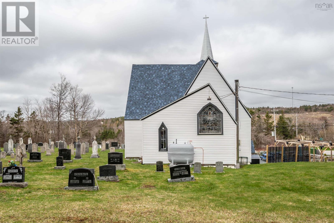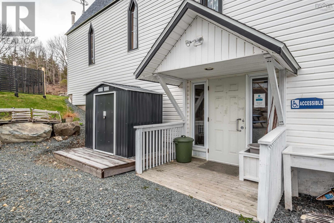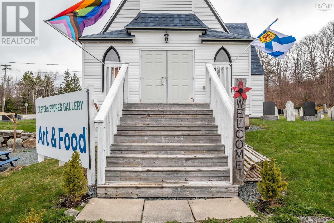2 Bathroom
2164 sqft
Acreage
$399,900
This beautiful old church has been established with art gallery, restaurant & pottery studio over the past couple years and waiting for your imagination on what could be next. Located just min. from the Porters Lake shops & 35 min outside of Dartmouth, you will fall in love with the character & opportunity this may have for you. Would make a lovely residence or even renovate to two units or live on one level and operate a business on the other. Recent upgrades include a brand new sheathed & shingled roof, new heating system, water pump, new LED lighting throughout & water filtration system, new 2 pc bath on the upper level & a new shower in the lower level new septic risers, electrical wiring. Outside was landscaped to offer a pergola with seating outdoors. You now have higher visibility with the brand new 7-12 Highschool off of East Chezzetcook Rd. (id:25286)
Property Details
|
MLS® Number
|
202503585 |
|
Property Type
|
Single Family |
|
Community Name
|
Head Of Chezzetcook |
|
Amenities Near By
|
Shopping, Beach |
|
Community Features
|
Recreational Facilities, School Bus |
|
Features
|
Treed, Sloping |
|
Structure
|
Shed |
Building
|
Bathroom Total
|
2 |
|
Appliances
|
Stove, Freezer, Refrigerator |
|
Constructed Date
|
1925 |
|
Construction Style Attachment
|
Detached |
|
Exterior Finish
|
Wood Shingles |
|
Flooring Type
|
Hardwood, Linoleum |
|
Foundation Type
|
Poured Concrete |
|
Half Bath Total
|
1 |
|
Stories Total
|
2 |
|
Size Interior
|
2164 Sqft |
|
Total Finished Area
|
2164 Sqft |
|
Type
|
House |
|
Utility Water
|
Drilled Well |
Parking
Land
|
Acreage
|
Yes |
|
Land Amenities
|
Shopping, Beach |
|
Sewer
|
Septic System |
|
Size Irregular
|
1.26 |
|
Size Total
|
1.26 Ac |
|
Size Total Text
|
1.26 Ac |
Rooms
| Level |
Type |
Length |
Width |
Dimensions |
|
Lower Level |
Other |
|
|
Open Space 34 x 17.3 |
|
Lower Level |
Bath (# Pieces 1-6) |
|
|
3 pc |
|
Lower Level |
Utility Room |
|
|
4.4x6 |
|
Lower Level |
Storage |
|
|
11x8.4 |
|
Main Level |
Other |
|
|
Main space 18 x33 |
|
Main Level |
Other |
|
|
alter 15 x 8.8 |
|
Main Level |
Other |
|
|
office 10.6 x 19 |
|
Main Level |
Kitchen |
|
|
18.8x 10.9 |
|
Main Level |
Foyer |
|
|
12.7x5 |
|
Main Level |
Bath (# Pieces 1-6) |
|
|
4 x 6 |
https://www.realtor.ca/real-estate/27953336/40-east-chezzetcook-road-head-of-chezzetcook-head-of-chezzetcook

