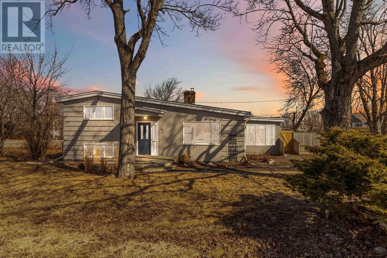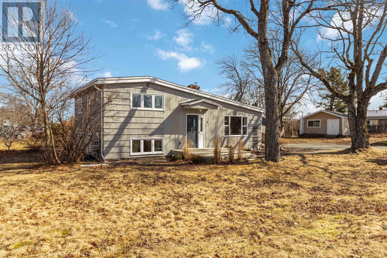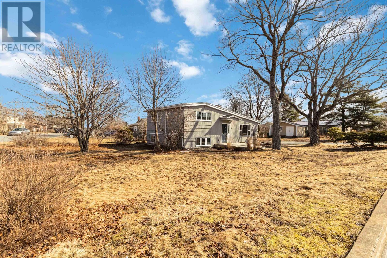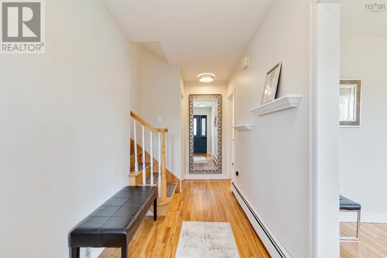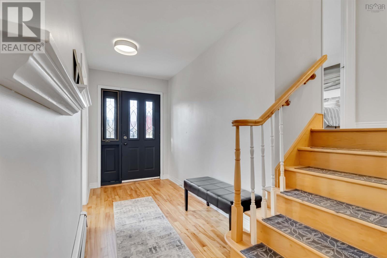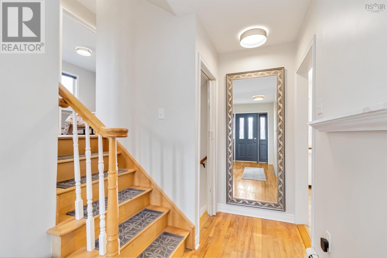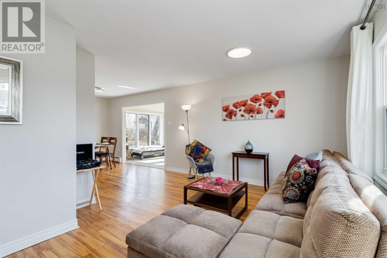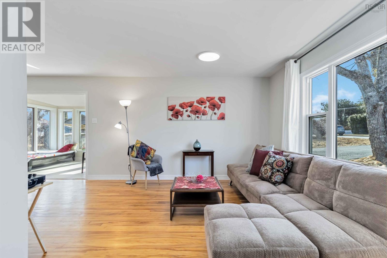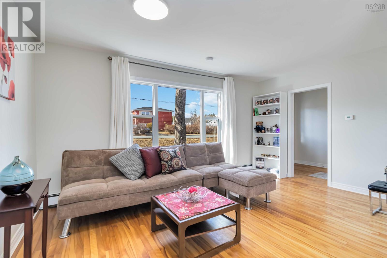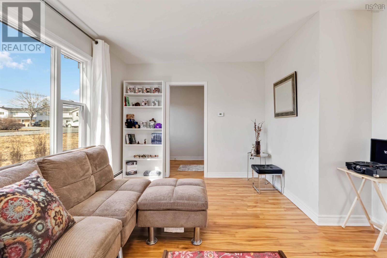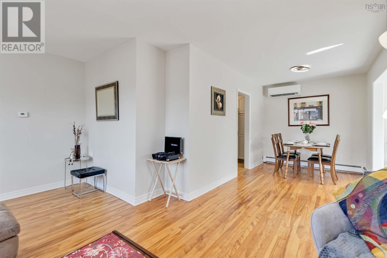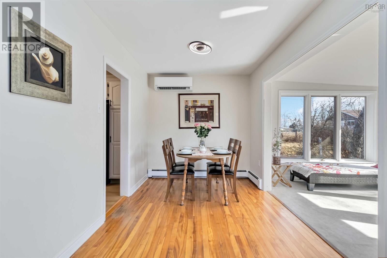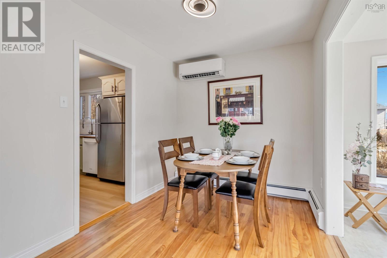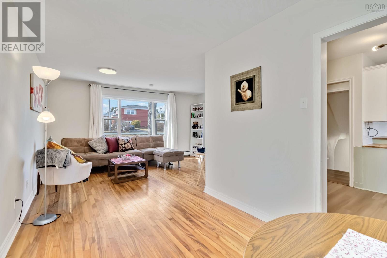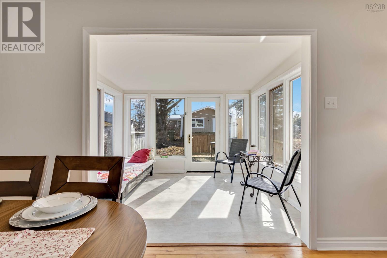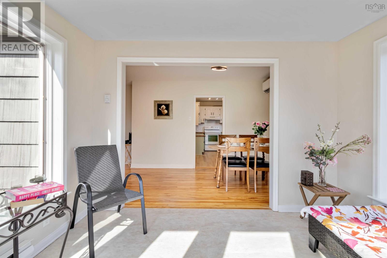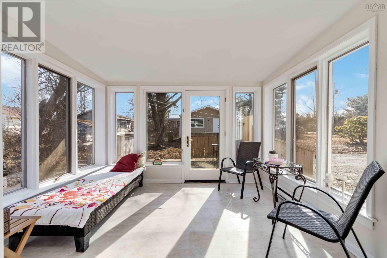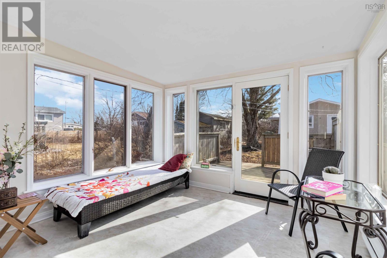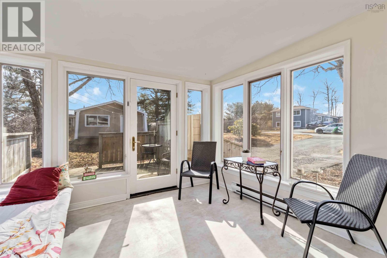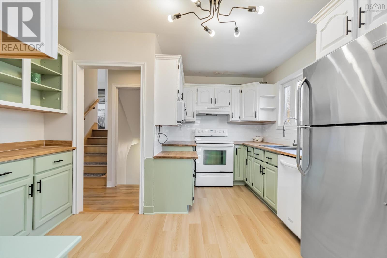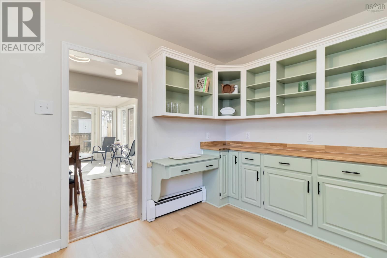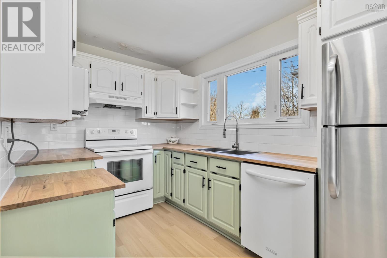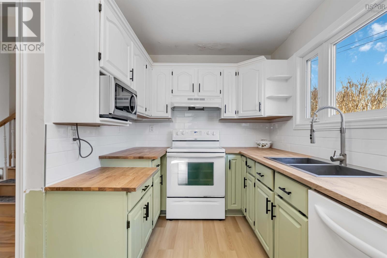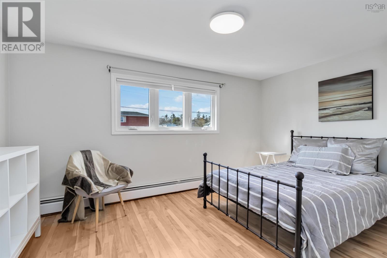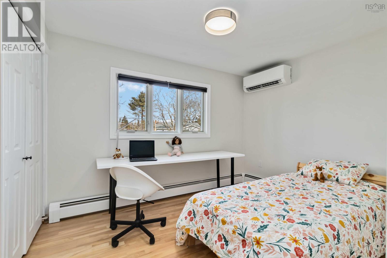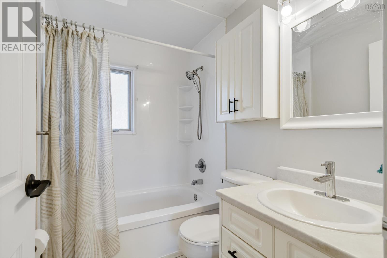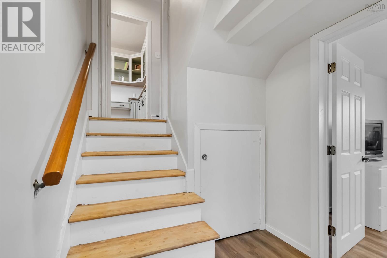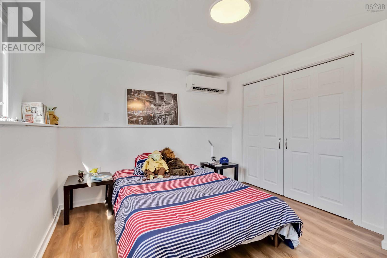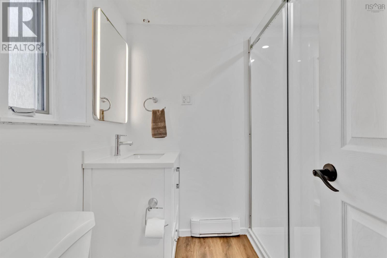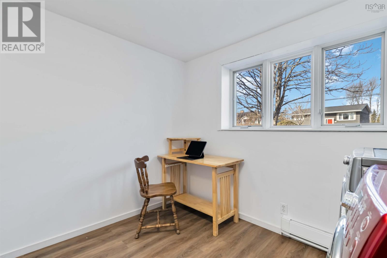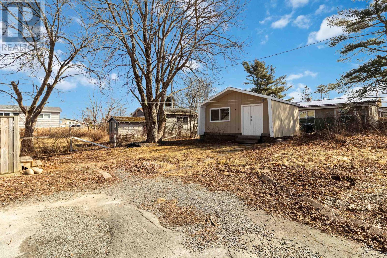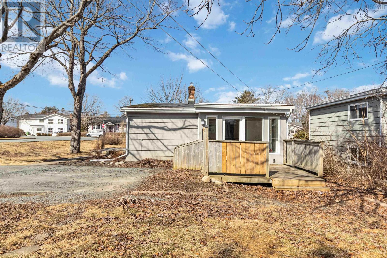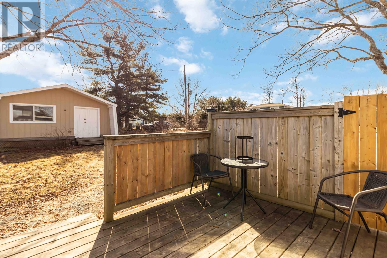4 Kenwood Avenue Hammonds Plains, Nova Scotia B4B 1G4
$499,000
Nestled in a welcoming community, this beautifully updated 3-bedroom + office, 2-bath home blends character with modern comfort. Sunlight pours into the inviting sunroom, while refinished floors add warmth and charm to the places that needed it the most. The now finished basement offers extra living space, complete with a newly added bedroom, modern bathroom, and laundry/ office room?perfect for guests or family. Recent upgrades ensure both style and efficiency. The kitchen shines with new countertops, a stylish backsplash, new sink and a dishwasher Comfort is a priority with a 220-amp electrical upgrade, blown-in attic insulation in attic, two new heat pumps, and an electric boiler. And to top it off- A new shed roof to store all your valuable belongings. With a refreshed sense of HOME- it truly is a must see. (id:25286)
Open House
This property has open houses!
2:00 pm
Ends at:4:00 pm
2:00 pm
Ends at:4:00 pm
Property Details
| MLS® Number | 202505218 |
| Property Type | Single Family |
| Community Name | Hammonds Plains |
| Amenities Near By | Golf Course, Park, Playground, Public Transit, Shopping, Place Of Worship, Beach |
| Community Features | Recreational Facilities, School Bus |
| Structure | Shed |
Building
| Bathroom Total | 2 |
| Bedrooms Above Ground | 2 |
| Bedrooms Below Ground | 1 |
| Bedrooms Total | 3 |
| Appliances | Stove, Dishwasher, Dryer, Washer, Microwave, Refrigerator |
| Basement Type | Crawl Space |
| Constructed Date | 1962 |
| Construction Style Attachment | Detached |
| Cooling Type | Heat Pump |
| Exterior Finish | Wood Siding |
| Flooring Type | Hardwood, Laminate, Tile, Vinyl |
| Foundation Type | Concrete Block, Poured Concrete |
| Stories Total | 2 |
| Size Interior | 1420 Sqft |
| Total Finished Area | 1420 Sqft |
| Type | House |
| Utility Water | Municipal Water |
Land
| Acreage | No |
| Land Amenities | Golf Course, Park, Playground, Public Transit, Shopping, Place Of Worship, Beach |
| Landscape Features | Landscaped |
| Sewer | Municipal Sewage System |
| Size Irregular | 0.2338 |
| Size Total | 0.2338 Ac |
| Size Total Text | 0.2338 Ac |
Rooms
| Level | Type | Length | Width | Dimensions |
|---|---|---|---|---|
| Second Level | Primary Bedroom | 10.7X14.4 | ||
| Second Level | Bedroom | 10.95X8.85 | ||
| Second Level | Bath (# Pieces 1-6) | 7.4X5 | ||
| Lower Level | Bedroom | 14X10.7 | ||
| Lower Level | Den | 8.3X4.9 | ||
| Lower Level | Laundry Room | 6.10X5.4 | ||
| Lower Level | Bath (# Pieces 1-6) | 6.35X6.10 | ||
| Main Level | Living Room | 15.7x9.10 | ||
| Main Level | Dining Room | 14.6X8 | ||
| Main Level | Sunroom | 9.5x11 | ||
| Main Level | Kitchen | 12x7.2 +5.11x7.3 |
https://www.realtor.ca/real-estate/28041446/4-kenwood-avenue-hammonds-plains-hammonds-plains
Interested?
Contact us for more information

