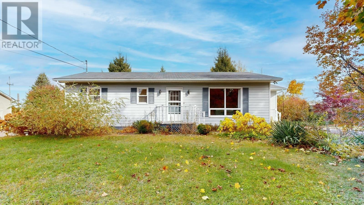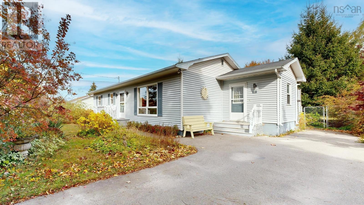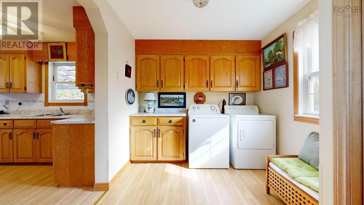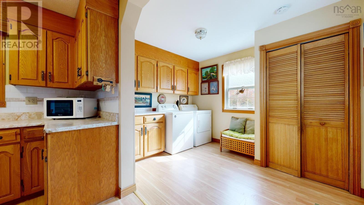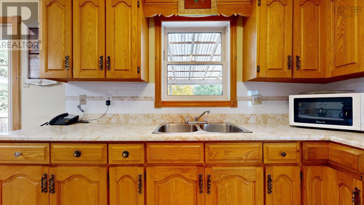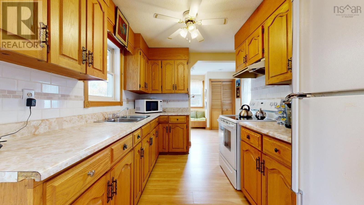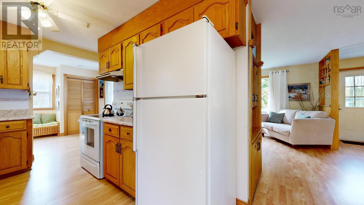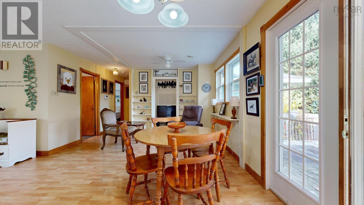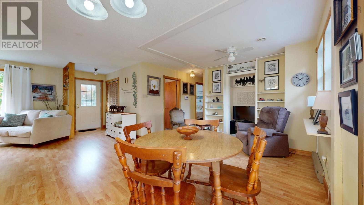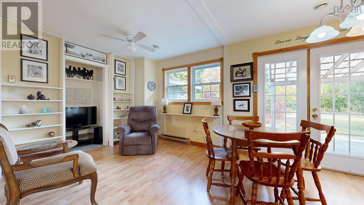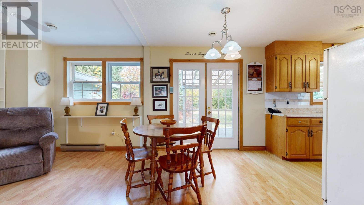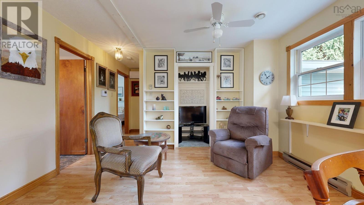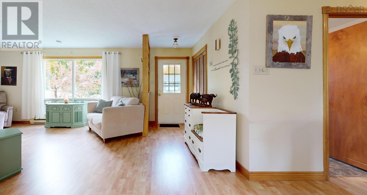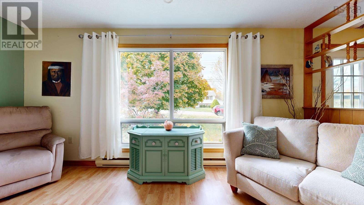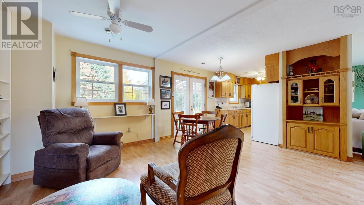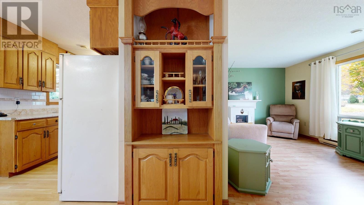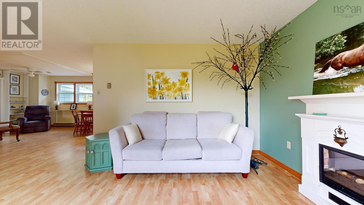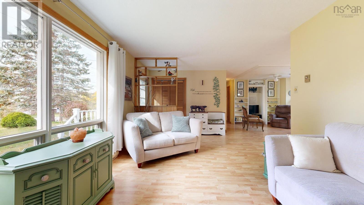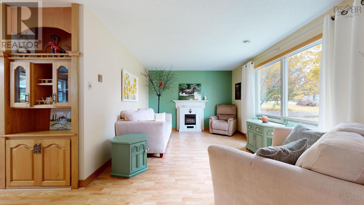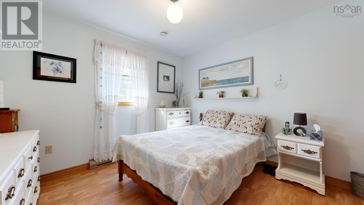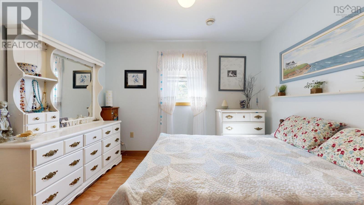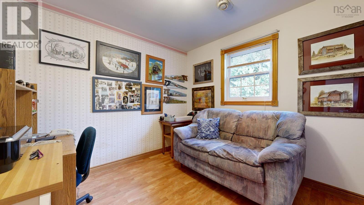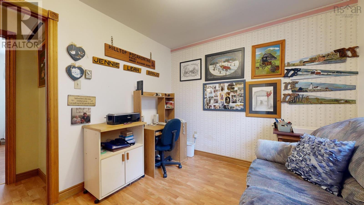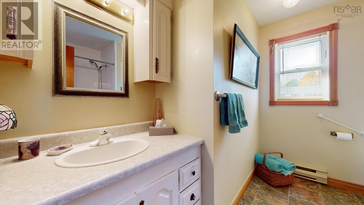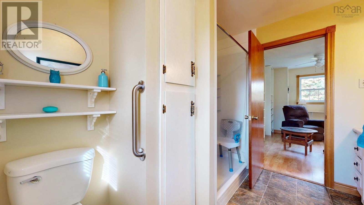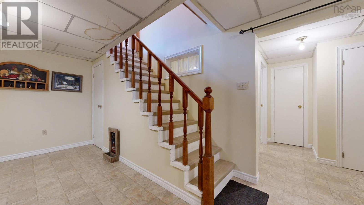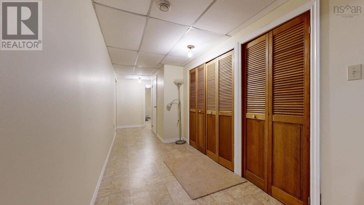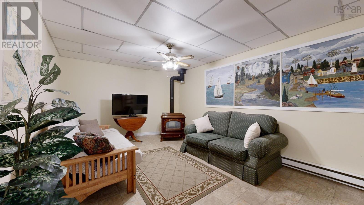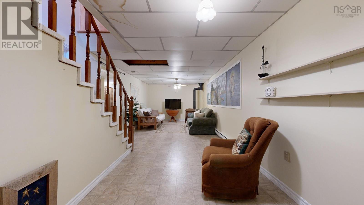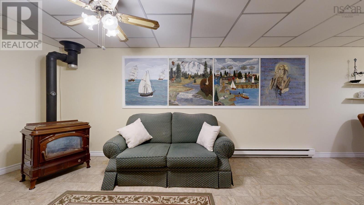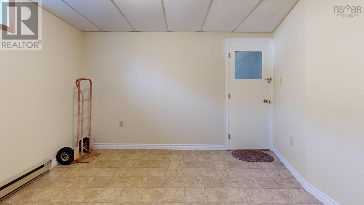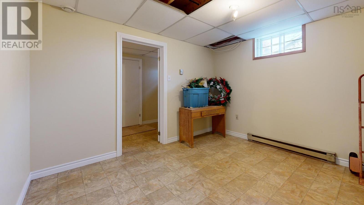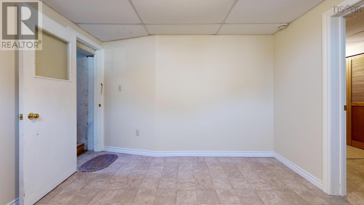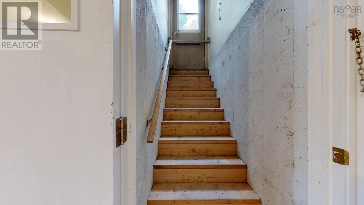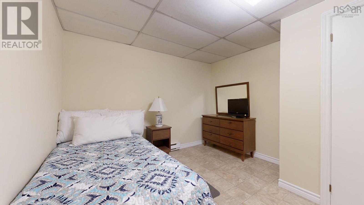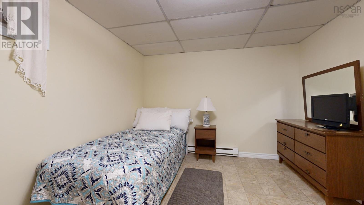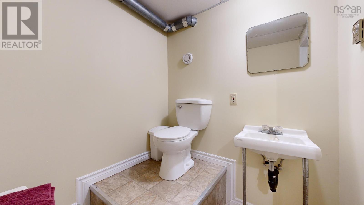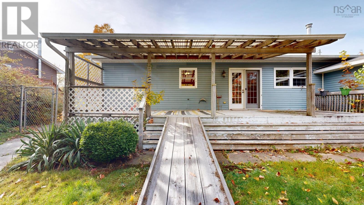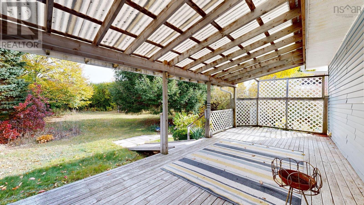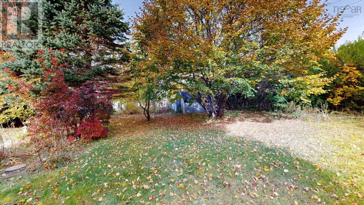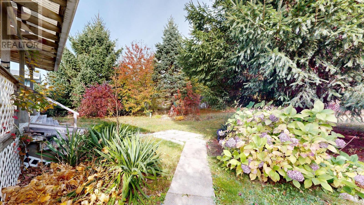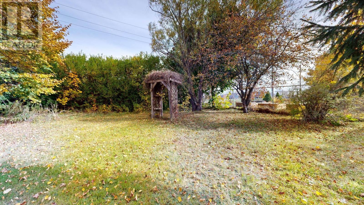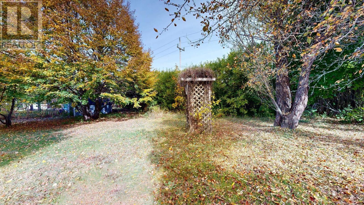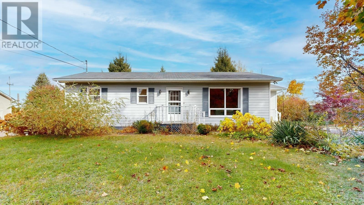2 Bedroom
2 Bathroom
1993 sqft
Bungalow
Heat Pump
Partially Landscaped
$367,500
Discover this updated bungalow nestled in a quiet, mature neighborhood in Berwick, close to essential amenities like shopping, the hospital, parks, and easy highway access. The main living space boasts an open-concept design, flowing seamlessly into a fully fenced, private backyard with a spacious 9' x 34' wooden deck ?perfect for relaxation or entertaining. Also on the main floor, you'll find a large mudroom/laundry room, two bedrooms, and a 3pc bathroom complete with a walk-in shower and safety bars. The lower level offers a generously sized family room (oil-fed gravity stove inoperable as tank has been removed), a 2pc bath and additional versatile rooms that could serve as potential bedrooms (non-egress windows currently in place). High ceilings enhance every room, and a secondary walk-up exit to the backyard provides added convenience and the possibility for a future rental space, pending standard town approvals. This home is move-in ready, with many recent updates, and waiting for its new owners. Don?t miss your chance?explore the virtual tour and reach out to your agent for a showing today! (id:25286)
Property Details
|
MLS® Number
|
202425529 |
|
Property Type
|
Single Family |
|
Community Name
|
Berwick |
|
Amenities Near By
|
Golf Course, Park, Playground, Shopping, Place Of Worship |
|
Community Features
|
Recreational Facilities, School Bus |
|
Features
|
Level |
|
Structure
|
Shed |
Building
|
Bathroom Total
|
2 |
|
Bedrooms Above Ground
|
2 |
|
Bedrooms Total
|
2 |
|
Appliances
|
Stove, Dryer, Washer, Refrigerator |
|
Architectural Style
|
Bungalow |
|
Constructed Date
|
1986 |
|
Construction Style Attachment
|
Detached |
|
Cooling Type
|
Heat Pump |
|
Exterior Finish
|
Vinyl |
|
Flooring Type
|
Laminate, Vinyl |
|
Foundation Type
|
Poured Concrete |
|
Half Bath Total
|
1 |
|
Stories Total
|
1 |
|
Size Interior
|
1993 Sqft |
|
Total Finished Area
|
1993 Sqft |
|
Type
|
House |
|
Utility Water
|
Drilled Well |
Land
|
Acreage
|
No |
|
Land Amenities
|
Golf Course, Park, Playground, Shopping, Place Of Worship |
|
Landscape Features
|
Partially Landscaped |
|
Sewer
|
Municipal Sewage System |
|
Size Irregular
|
0.2938 |
|
Size Total
|
0.2938 Ac |
|
Size Total Text
|
0.2938 Ac |
Rooms
| Level |
Type |
Length |
Width |
Dimensions |
|
Lower Level |
Family Room |
|
|
28.7 x 10.11 less stairs |
|
Lower Level |
Other |
|
|
10.11 x 8.1 |
|
Lower Level |
Other |
|
|
11.1 x 8.1+ 6.6x2.3 |
|
Lower Level |
Bath (# Pieces 1-6) |
|
|
5.7 x 3.4 |
|
Lower Level |
Utility Room |
|
|
8.3 x 4.1 |
|
Main Level |
Kitchen |
|
|
12 x 8 -jog |
|
Main Level |
Dining Room |
|
|
16.4 x 12.1 |
|
Main Level |
Living Room |
|
|
15.11 x 11 |
|
Main Level |
Foyer |
|
|
4.5 x 9.9 |
|
Main Level |
Laundry Room |
|
|
8.6 x 11 |
|
Main Level |
Bath (# Pieces 1-6) |
|
|
2.6 x 9.6 |
|
Main Level |
Primary Bedroom |
|
|
9.6 x 10.10+jog |
|
Main Level |
Bedroom |
|
|
9.7 x 9.11 |
https://www.realtor.ca/real-estate/27589462/4-illsley-drive-berwick-berwick

