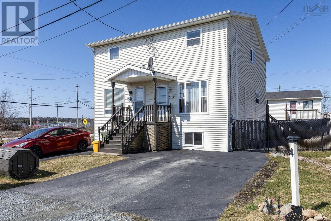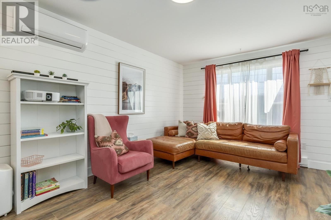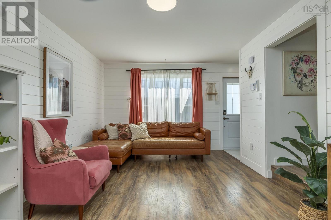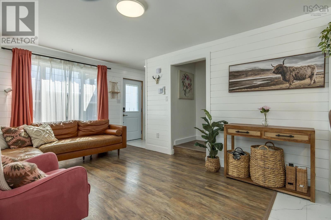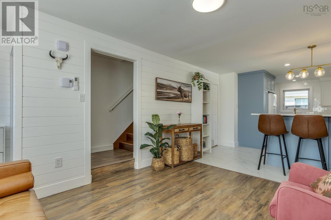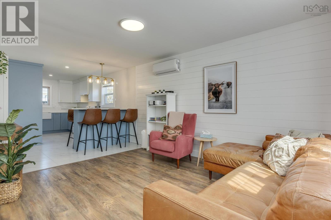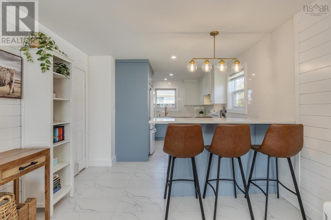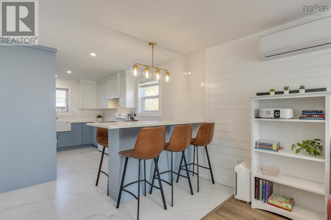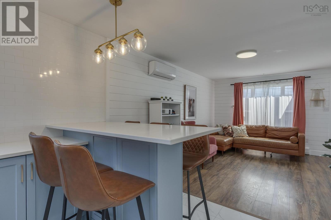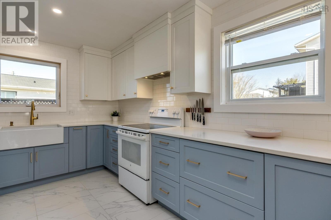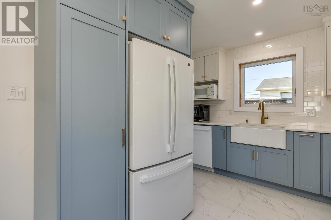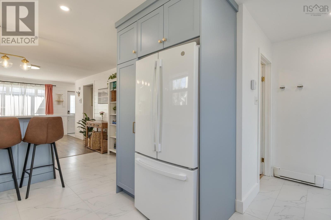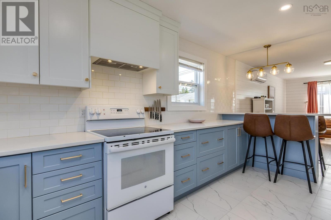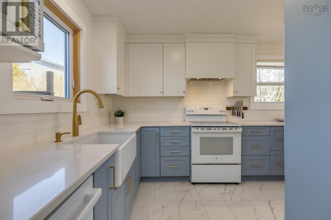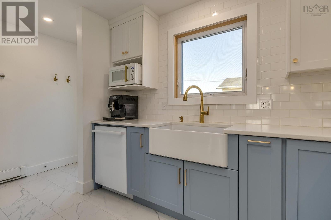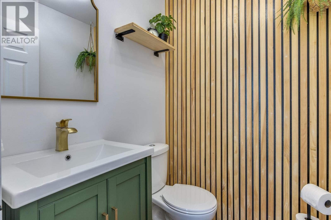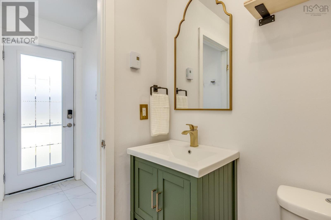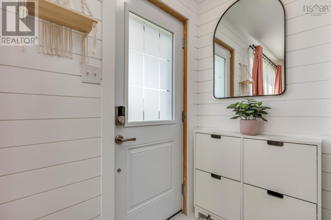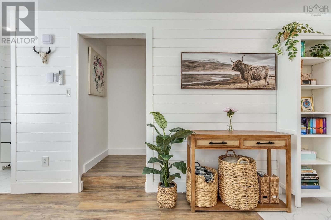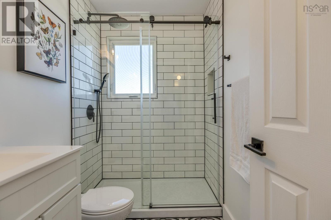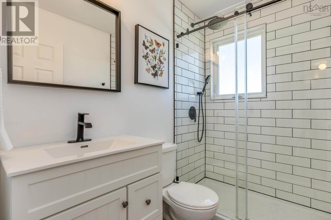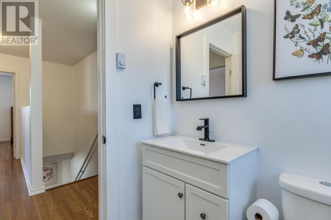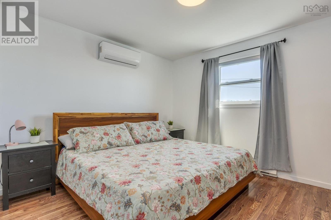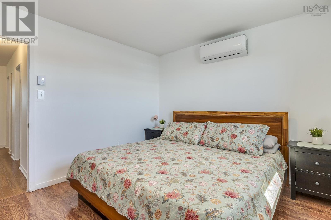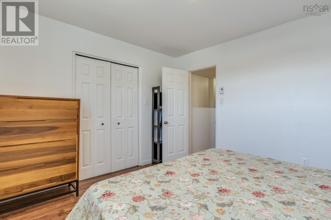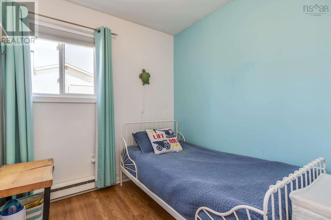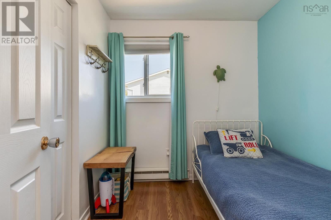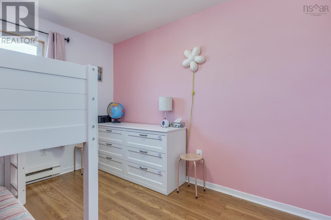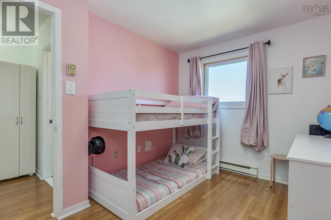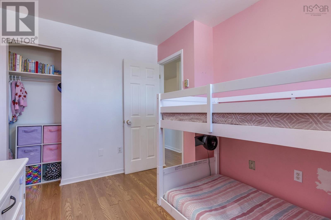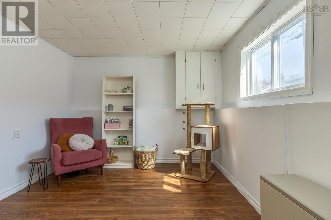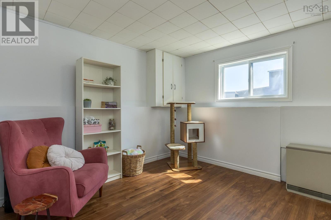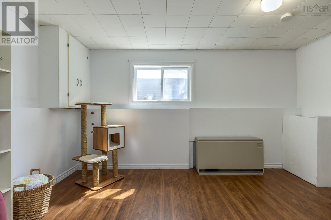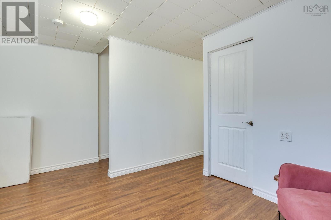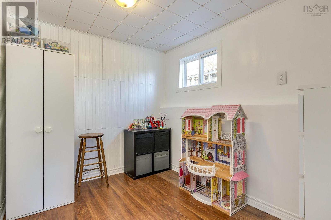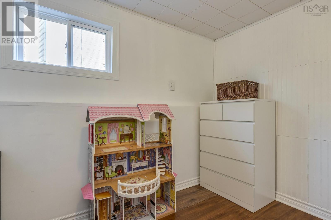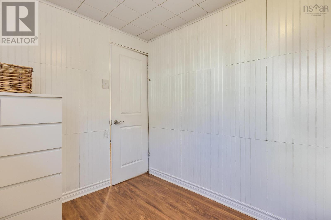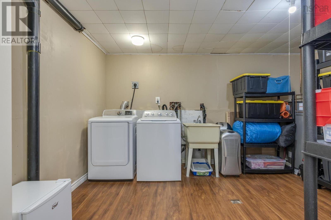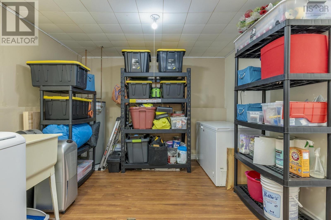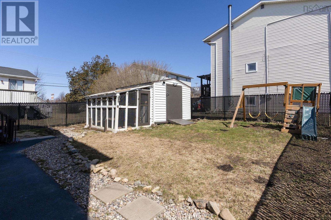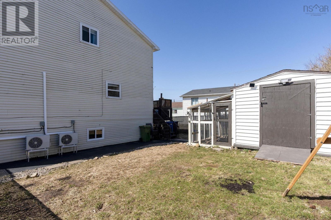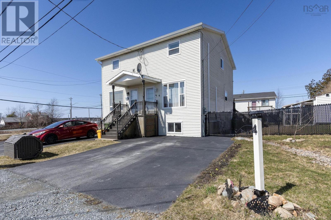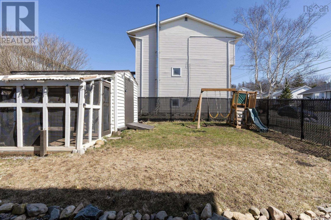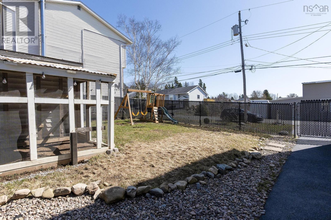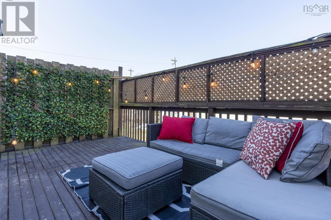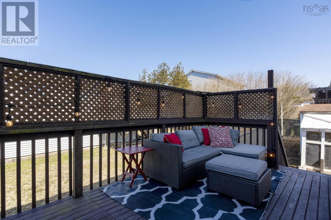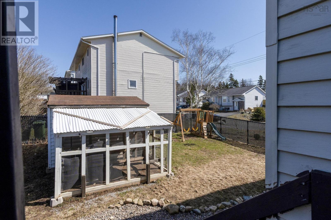3 Bedroom
2 Bathroom
1440 sqft
Heat Pump
Landscaped
$394,900
This charming semi-detached home offers the perfect blend of modern updates and cozy living. The open-concept main floor is designed for both style and function, featuring a bright living room with contemporary finishes and a beautifully renovated kitchen. With its white and pale blue cabinetry, farmhouse sink, elegant subway tile backsplash, and sleek white quartz countertops, the kitchen is a true showstopper. A raised peninsula provides ample storage, while modern lighting enhances the space. A fully renovated bathroom on this level adds convenience. Step through the kitchen door to your private deck, which leads to a fenced backyard?ideal for children and pets. Upstairs, you'll find three inviting bedrooms and a stunning main bathroom, complete with a custom-tiled shower and chic black hardware. The lower level extends your living space with a spacious recreation room and a versatile flex room?perfect for an office, craft space, or playroom?alongside a laundry/utility room with plenty of additional storage. This home is packed with upgrades, including ductless heat pumps for year-round comfort, newer windows and doors, a recently replaced roof, fresh paint, new lighting, blown-in attic insulation, an ETS unit, a paved driveway, and a handy storage shed. Ideally situated, it's within walking distance of 12 Wing Shearwater and just minutes from schools, parks, recreation facilities, Fisherman?s Cove, Dartmouth General Hospital, and the vibrant hubs of downtown Dartmouth, Eastern Passage, and Dartmouth Crossing. Don?t miss your opportunity to make this wonderful home yours! (id:25286)
Property Details
|
MLS® Number
|
202506811 |
|
Property Type
|
Single Family |
|
Community Name
|
Eastern Passage |
|
Amenities Near By
|
Golf Course, Playground, Public Transit |
|
Community Features
|
Recreational Facilities, School Bus |
|
Structure
|
Shed |
Building
|
Bathroom Total
|
2 |
|
Bedrooms Above Ground
|
3 |
|
Bedrooms Total
|
3 |
|
Constructed Date
|
1987 |
|
Construction Style Attachment
|
Semi-detached |
|
Cooling Type
|
Heat Pump |
|
Exterior Finish
|
Vinyl |
|
Flooring Type
|
Ceramic Tile, Laminate |
|
Foundation Type
|
Poured Concrete |
|
Half Bath Total
|
1 |
|
Stories Total
|
2 |
|
Size Interior
|
1440 Sqft |
|
Total Finished Area
|
1440 Sqft |
|
Type
|
House |
|
Utility Water
|
Municipal Water |
Land
|
Acreage
|
No |
|
Land Amenities
|
Golf Course, Playground, Public Transit |
|
Landscape Features
|
Landscaped |
|
Sewer
|
Municipal Sewage System |
|
Size Irregular
|
0.0802 |
|
Size Total
|
0.0802 Ac |
|
Size Total Text
|
0.0802 Ac |
Rooms
| Level |
Type |
Length |
Width |
Dimensions |
|
Second Level |
Primary Bedroom |
|
|
10.8x12 /35 |
|
Second Level |
Bedroom |
|
|
11x8 /35 |
|
Second Level |
Bedroom |
|
|
7.6x7.5 /35 |
|
Second Level |
Bath (# Pieces 1-6) |
|
|
3 pc |
|
Basement |
Recreational, Games Room |
|
|
10.5x9 /33 |
|
Basement |
Den |
|
|
9.10x7.5 /33 |
|
Basement |
Laundry Room |
|
|
10.10x14 /33 |
|
Main Level |
Kitchen |
|
|
18.4x9.5 /30 |
|
Main Level |
Living Room |
|
|
13.4x11 /30 |
|
Main Level |
Bath (# Pieces 1-6) |
|
|
2 pc |
https://www.realtor.ca/real-estate/28119811/4-continental-lane-eastern-passage-eastern-passage

