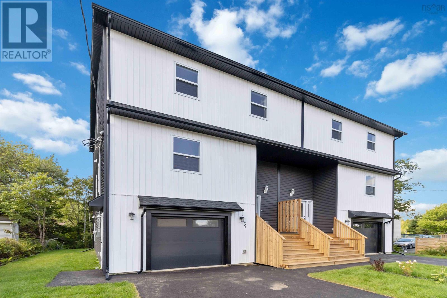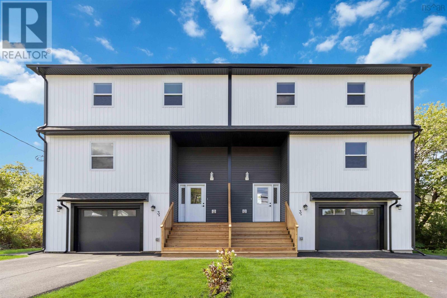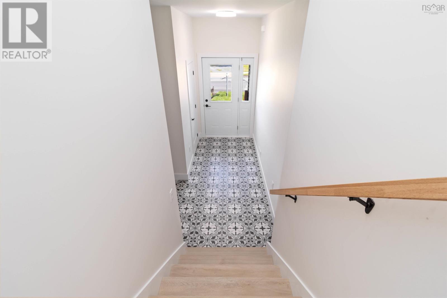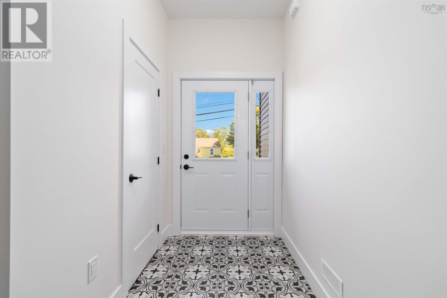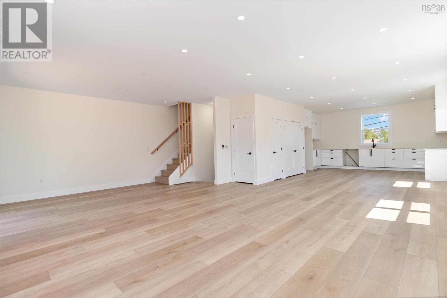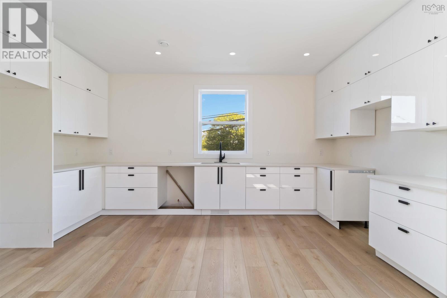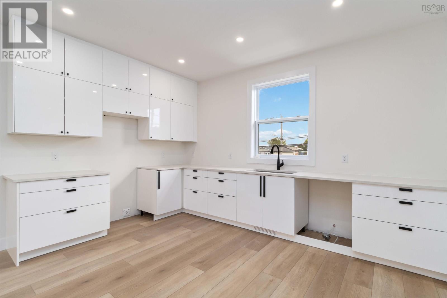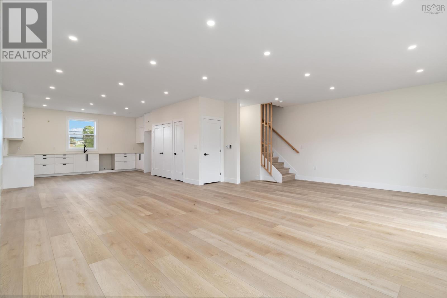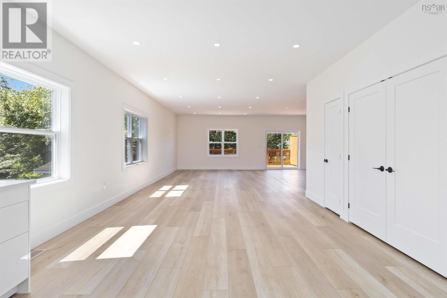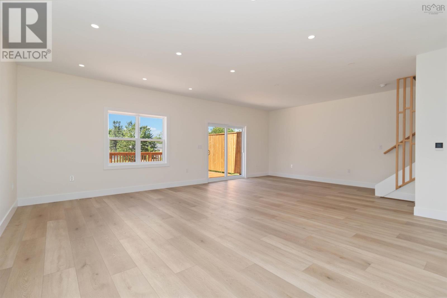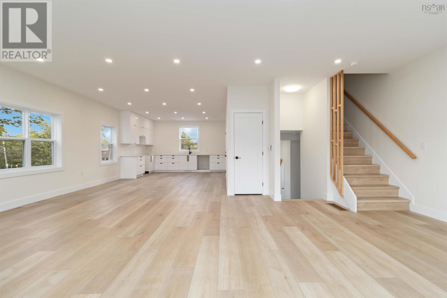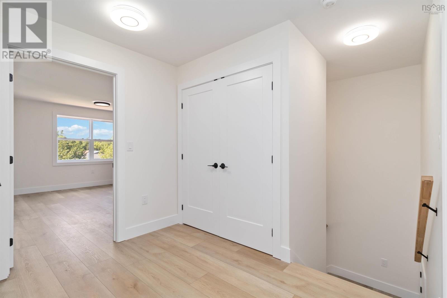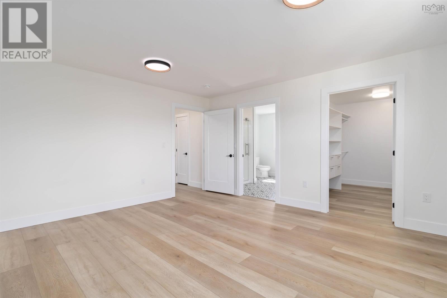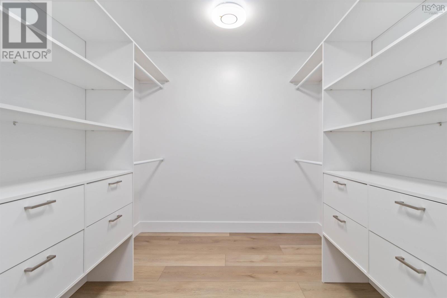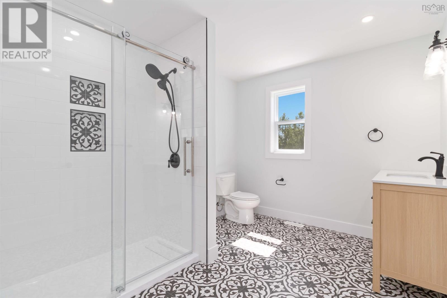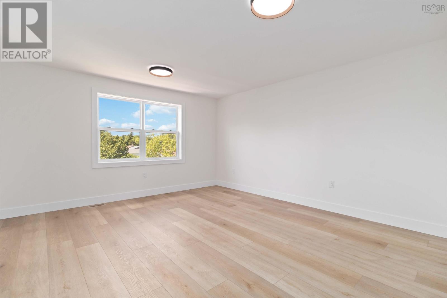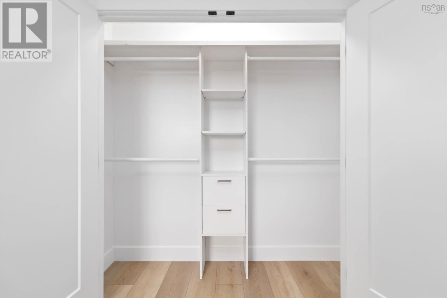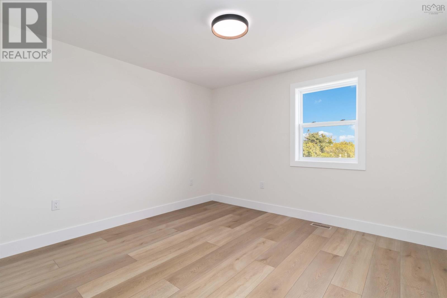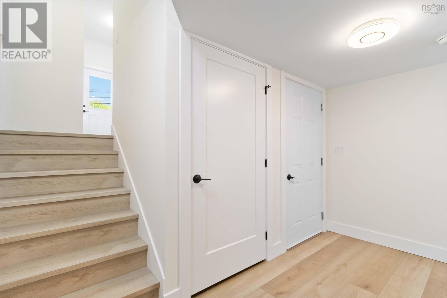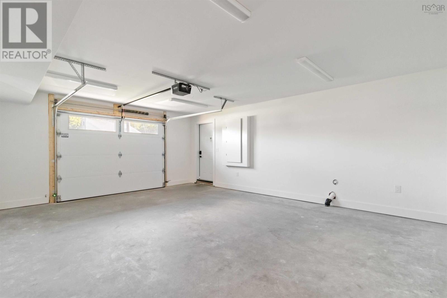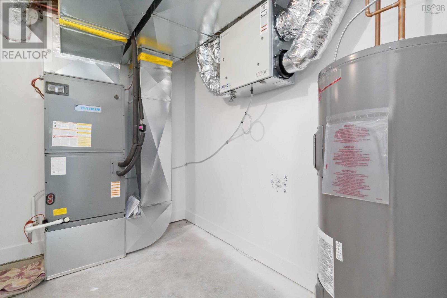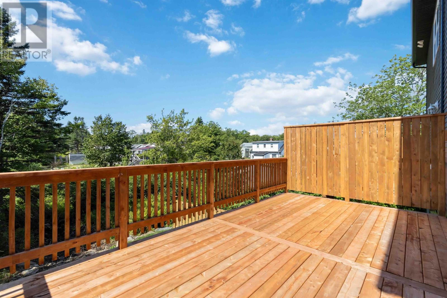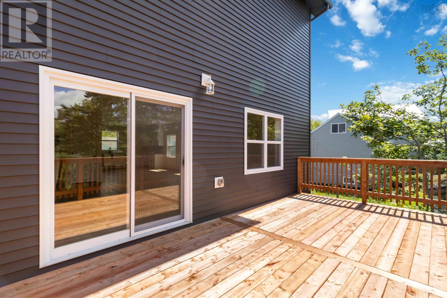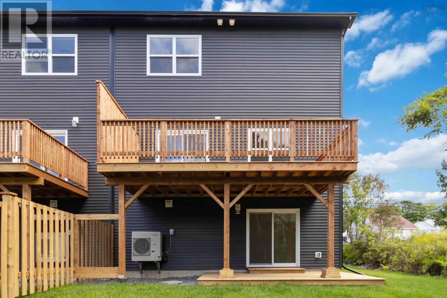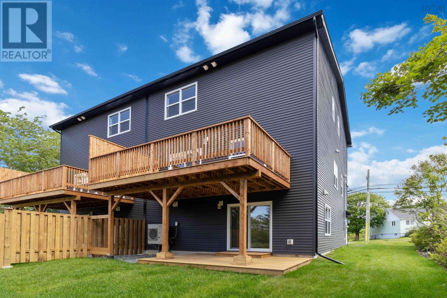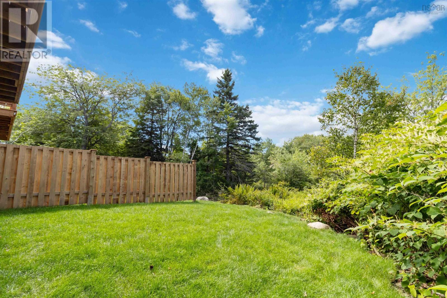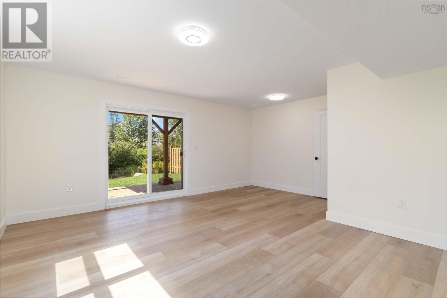3 Bedroom
3 Bathroom
2565 sqft
3 Level
Central Air Conditioning, Heat Pump
Partially Landscaped
$639,900
Located on a large 6,900 sq ft private treed lot between Leiblin Park and Kidston Estates. This beautiful new modern 3 story home + garage was built with pride. Featuring three bedrooms, main bath and laundry on the upper floor, the primary bedroom has an extra spacious 3pc en-suite bathroom with a large walk in closet. The main level is open concept with 9 ft ceilings, quartz kitchen countertops, large pantry, dining room and a large spacious living room with a walk out balcony. 2 pc bathrm in front entry. The basement is finished with a family room which could easily be used as a fourth bedroom, utility room and walk out to deck allowing full enjoyment of the afternoon sun. Enjoy living in a new semi with a larger than average spacious lot with privacy. Walking distance to Kidston Lake, schools and shopping/ grocery store.6 minute drive to Rotary and 8 minutes to Bayer's lake shopping. (id:25286)
Property Details
|
MLS® Number
|
202420751 |
|
Property Type
|
Single Family |
|
Community Name
|
Halifax |
|
Amenities Near By
|
Golf Course, Park, Playground, Public Transit, Shopping, Beach |
|
Community Features
|
Recreational Facilities, School Bus |
|
Features
|
Treed, Level |
Building
|
Bathroom Total
|
3 |
|
Bedrooms Above Ground
|
3 |
|
Bedrooms Total
|
3 |
|
Appliances
|
None |
|
Architectural Style
|
3 Level |
|
Basement Type
|
None |
|
Construction Style Attachment
|
Semi-detached |
|
Cooling Type
|
Central Air Conditioning, Heat Pump |
|
Exterior Finish
|
Vinyl |
|
Flooring Type
|
Ceramic Tile, Laminate, Tile, Vinyl, Vinyl Plank |
|
Foundation Type
|
Poured Concrete, Concrete Slab |
|
Half Bath Total
|
1 |
|
Stories Total
|
3 |
|
Size Interior
|
2565 Sqft |
|
Total Finished Area
|
2565 Sqft |
|
Type
|
House |
|
Utility Water
|
Municipal Water |
Parking
Land
|
Acreage
|
No |
|
Land Amenities
|
Golf Course, Park, Playground, Public Transit, Shopping, Beach |
|
Landscape Features
|
Partially Landscaped |
|
Sewer
|
Municipal Sewage System |
|
Size Irregular
|
0.1625 |
|
Size Total
|
0.1625 Ac |
|
Size Total Text
|
0.1625 Ac |
Rooms
| Level |
Type |
Length |
Width |
Dimensions |
|
Second Level |
Foyer |
|
|
4..11 x 11. /55 |
|
Second Level |
Kitchen |
|
|
20..6 x 16..2 /NA |
|
Second Level |
Dining Room |
|
|
Combined/Kitchen /NA |
|
Second Level |
Living Room |
|
|
24..8 x 18..8 -J /NA |
|
Second Level |
Bath (# Pieces 1-6) |
|
|
4. x 6. /49 |
|
Third Level |
Primary Bedroom |
|
|
15..2 x 14..1 /51 |
|
Third Level |
Bedroom |
|
|
12..6 x 10..7 +J / 52 |
|
Third Level |
Bedroom |
|
|
12..1 x 11..1 +J /52 |
|
Third Level |
Ensuite (# Pieces 2-6) |
|
|
8. x 14. /52 |
|
Lower Level |
Family Room |
|
|
17..8 x 16. /55 |
|
Lower Level |
Utility Room |
|
|
9..9 x 6..9 /49 |
|
Main Level |
Bath (# Pieces 1-6) |
|
|
8. x 14. /52 |
https://www.realtor.ca/real-estate/27335643/3a-rockingstone-road-halifax-halifax

