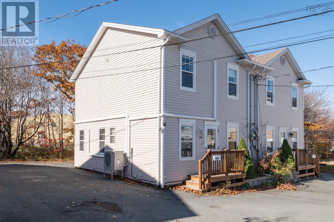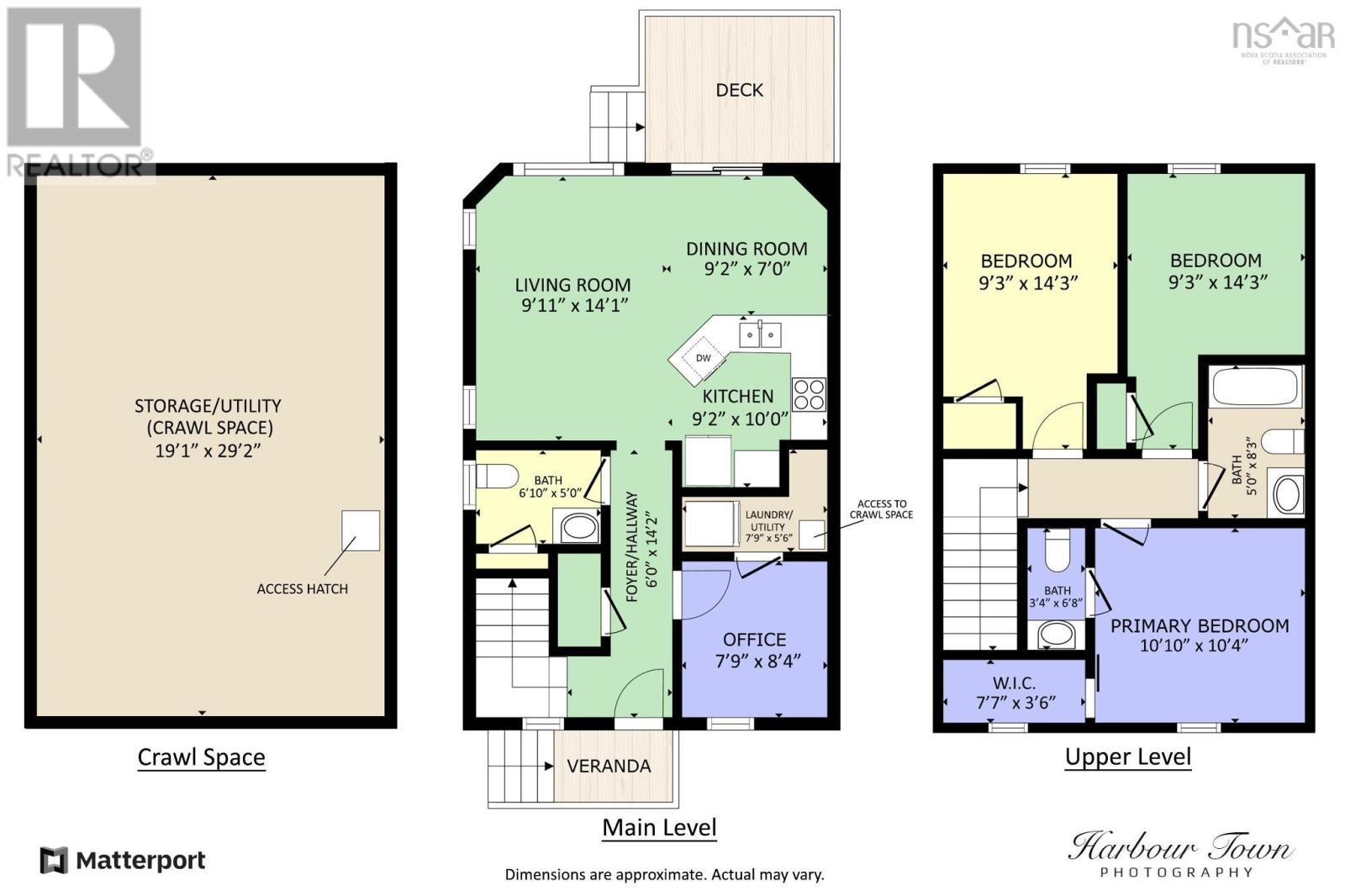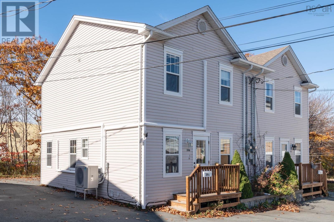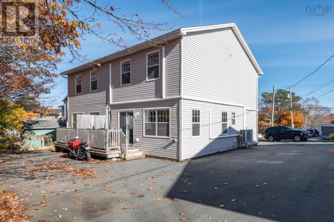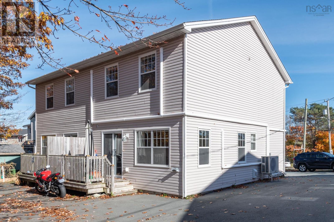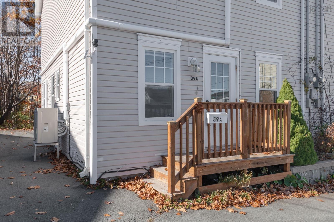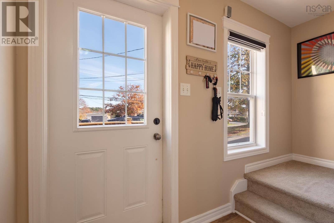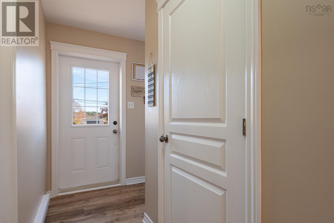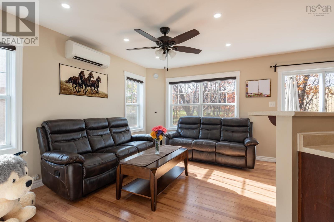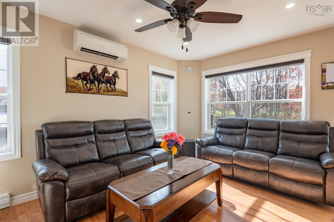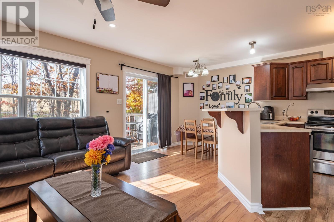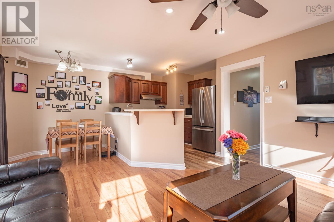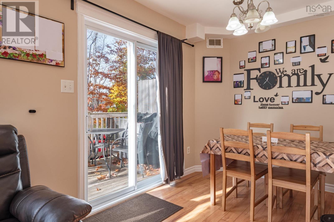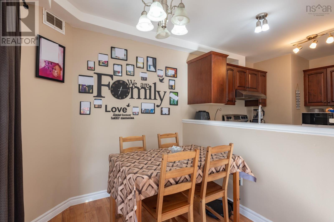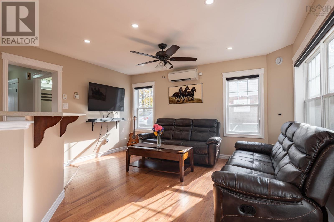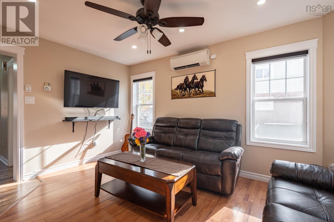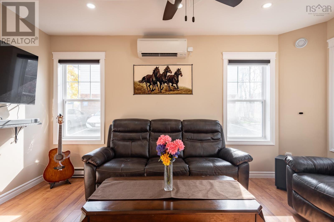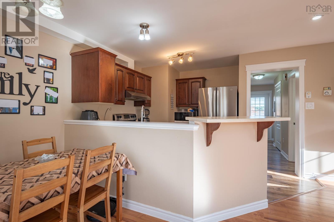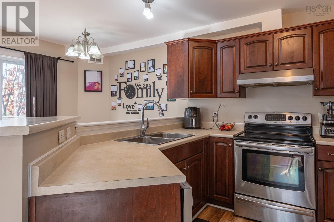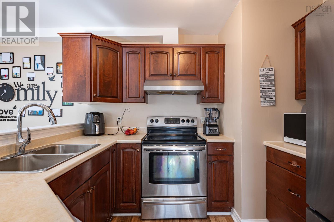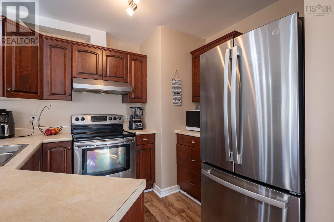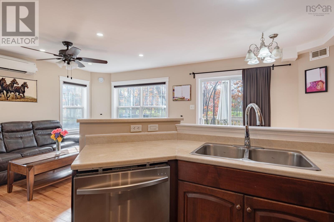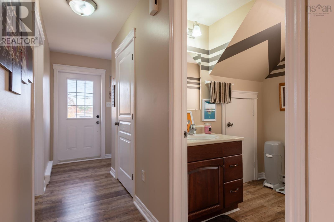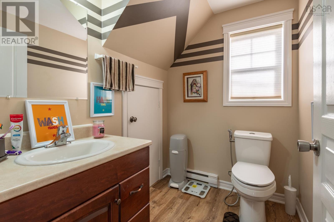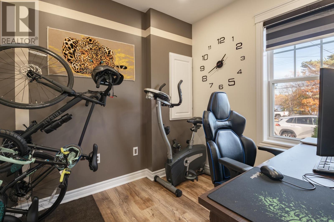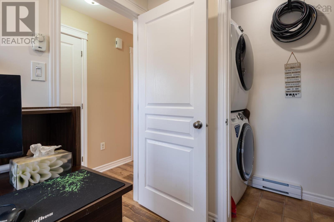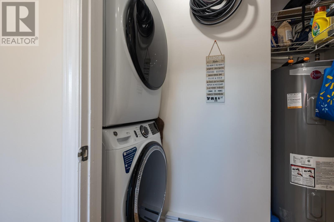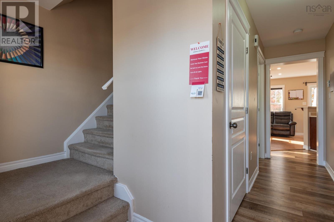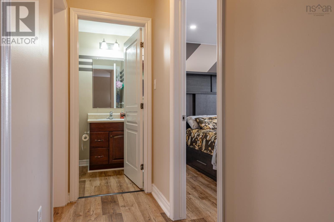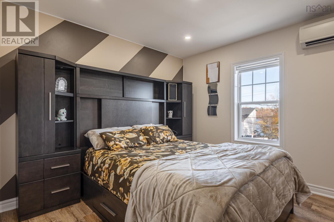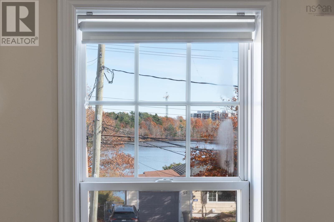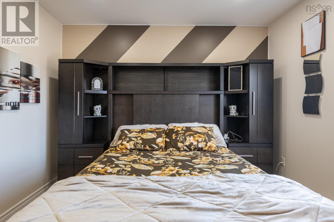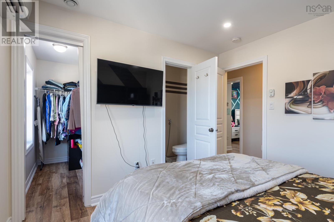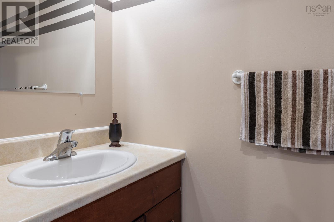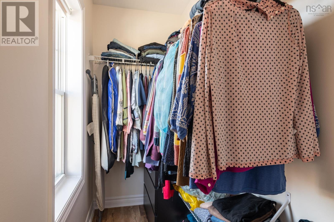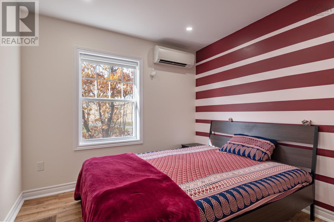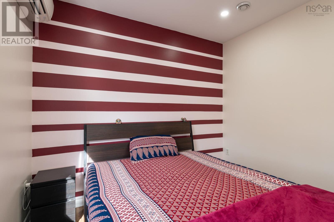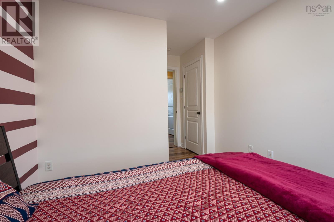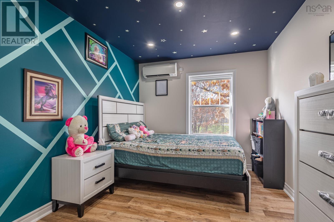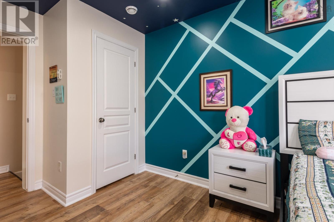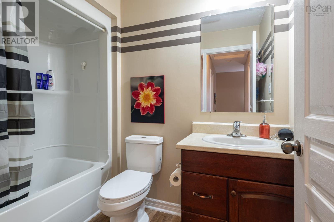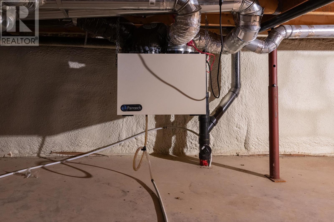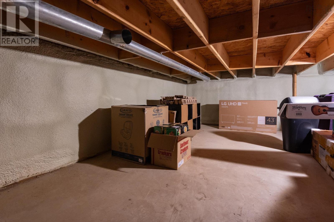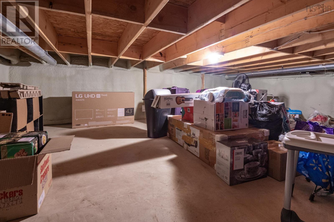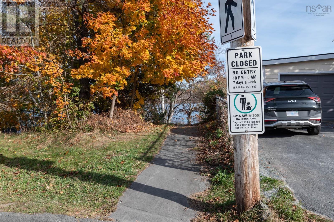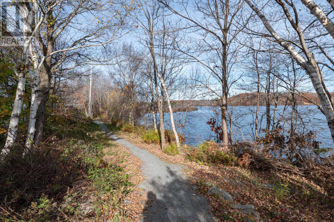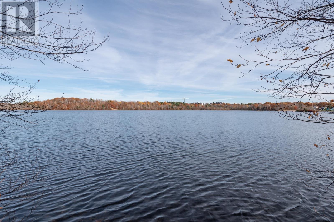39a Leaman Drive Dartmouth, Nova Scotia B3A 2L1
$399,900
Beautifully upgraded semi detached home in Dartmouth, across the street from Albro Lake and proximity to the park. This exquisite home is a testament to thoughtful design and modern comfort. 3 bedrooms + den, 3 baths, low maintenance yard. Thoughtful touches like ceiling fans and 4 heat pumps (2023) add to your comfort. Rich, warm wood cabinetry in the kitchen contrasts beautifully with sleek stainless steel appliances, creating a space that's as practical as it is visually appealing. The open concept seamlessly connects to a cozy dining area, perfect for both everyday meals and entertaining guests. The crawl space offers plenty of storage for all your needs. Other Recent Upgrades include flooring/paint/light fixtures/toilets/kitchen and main bath vents (2022), Fridge/Washer/Dryer/Dishwasher/custom blinds/hot water tank (2024). (id:25286)
Open House
This property has open houses!
2:00 pm
Ends at:4:00 pm
Property Details
| MLS® Number | 202426179 |
| Property Type | Single Family |
| Community Name | Dartmouth |
| Amenities Near By | Playground, Public Transit, Shopping, Place Of Worship, Beach |
| View Type | Lake View |
Building
| Bathroom Total | 3 |
| Bedrooms Above Ground | 3 |
| Bedrooms Total | 3 |
| Appliances | Stove, Dishwasher, Dryer, Washer, Refrigerator |
| Architectural Style | 2 Level |
| Basement Type | Crawl Space |
| Constructed Date | 2012 |
| Construction Style Attachment | Semi-detached |
| Cooling Type | Heat Pump |
| Exterior Finish | Vinyl |
| Flooring Type | Carpeted, Laminate, Vinyl Plank |
| Foundation Type | Poured Concrete |
| Half Bath Total | 2 |
| Stories Total | 2 |
| Size Interior | 1212 Sqft |
| Total Finished Area | 1212 Sqft |
| Type | House |
| Utility Water | Municipal Water |
Land
| Acreage | No |
| Land Amenities | Playground, Public Transit, Shopping, Place Of Worship, Beach |
| Sewer | Municipal Sewage System |
| Size Irregular | 0.0589 |
| Size Total | 0.0589 Ac |
| Size Total Text | 0.0589 Ac |
Rooms
| Level | Type | Length | Width | Dimensions |
|---|---|---|---|---|
| Second Level | Primary Bedroom | 10.10 x 10.4 | ||
| Second Level | Ensuite (# Pieces 2-6) | 3.4 x 6.8 | ||
| Second Level | Bedroom | 9.3 x 14.3 | ||
| Second Level | Bedroom | 9.3 x 14.3 | ||
| Second Level | Bath (# Pieces 1-6) | 5x8.3 | ||
| Main Level | Kitchen | 9.2 x 10 | ||
| Main Level | Den | 7.9 x 8.4 | ||
| Main Level | Dining Room | 9.2 x 7 | ||
| Main Level | Living Room | 9.11 x 14.1 | ||
| Main Level | Bath (# Pieces 1-6) | 6.10 x 5 | ||
| Main Level | Laundry Room | 7.9 x 5.6 |
https://www.realtor.ca/real-estate/27626110/39a-leaman-drive-dartmouth-dartmouth
Interested?
Contact us for more information

