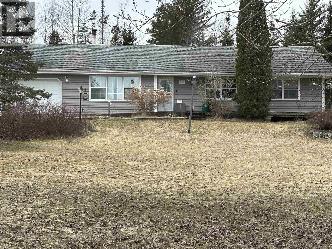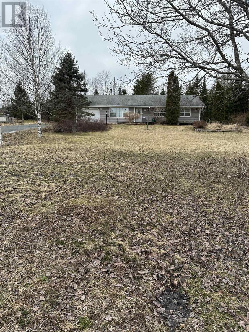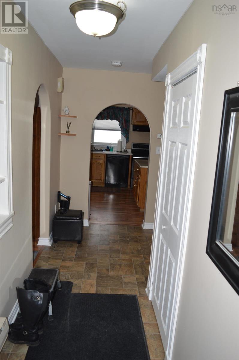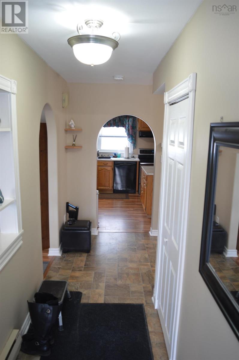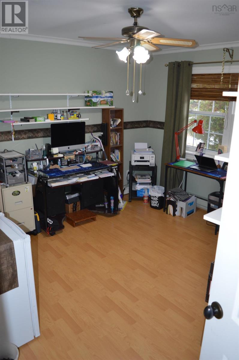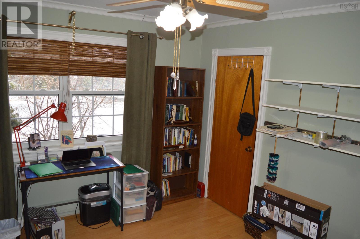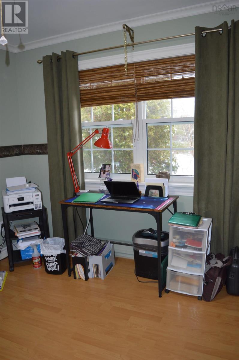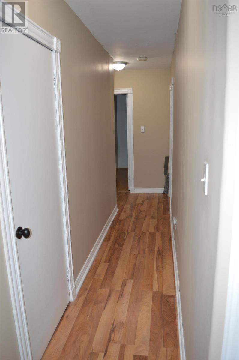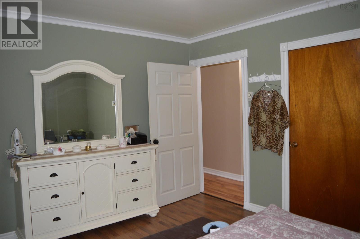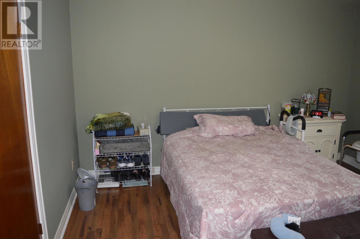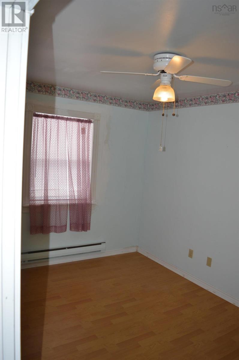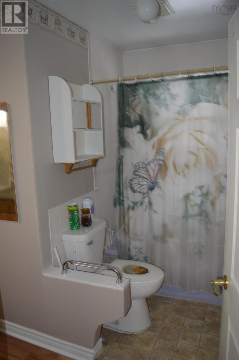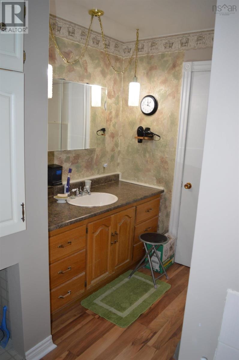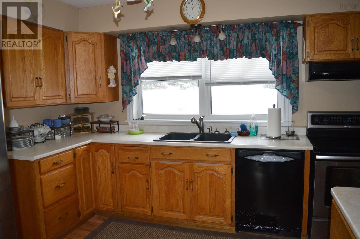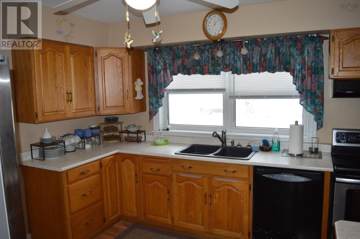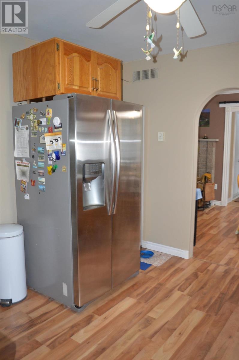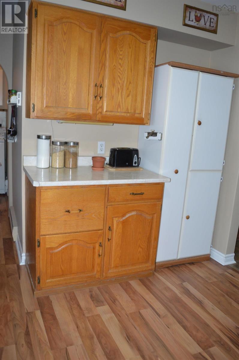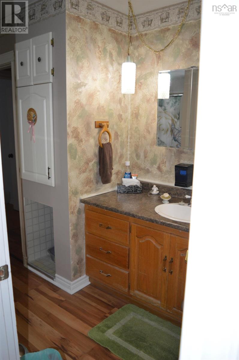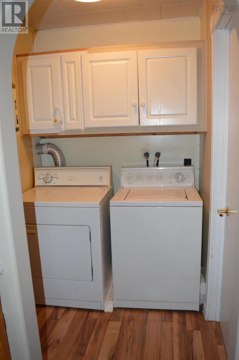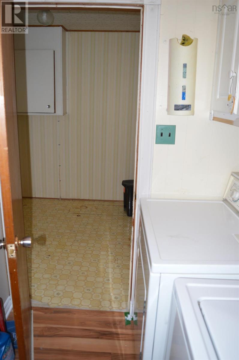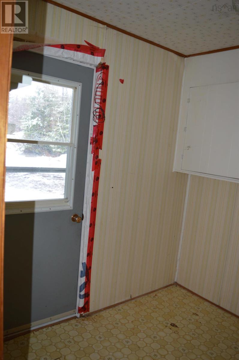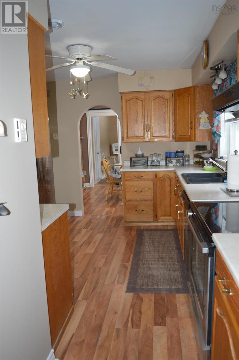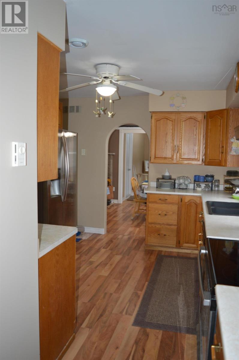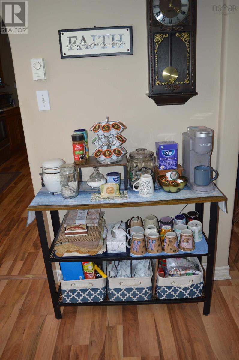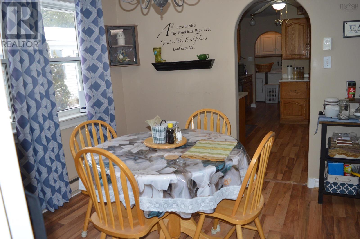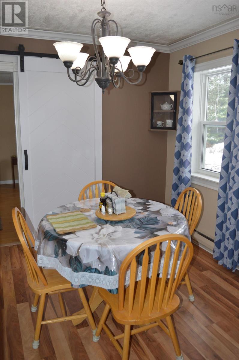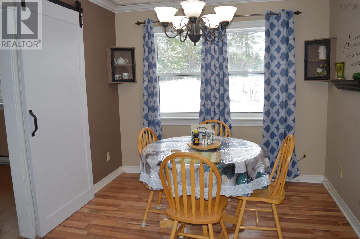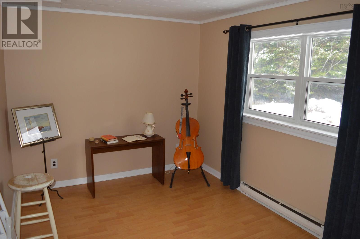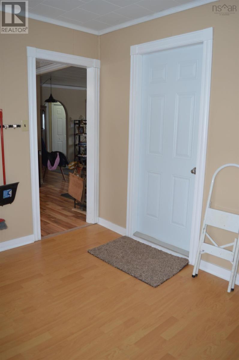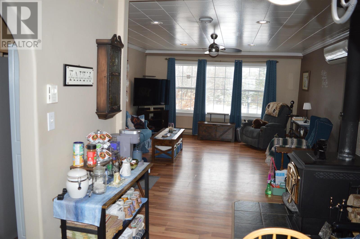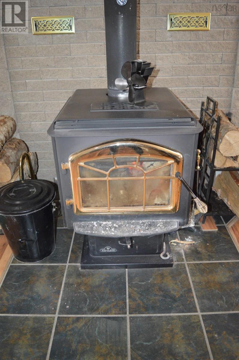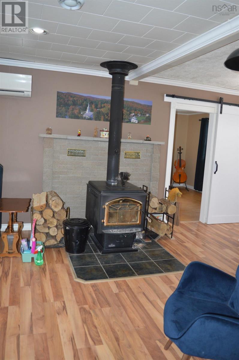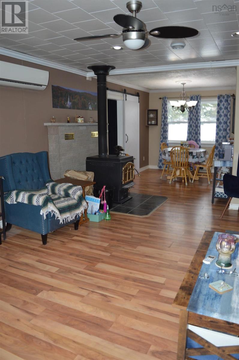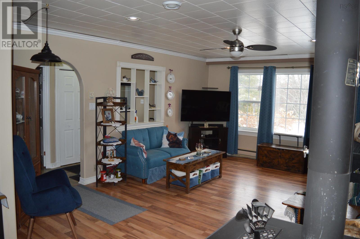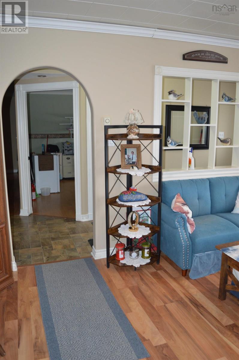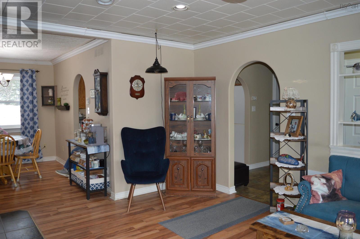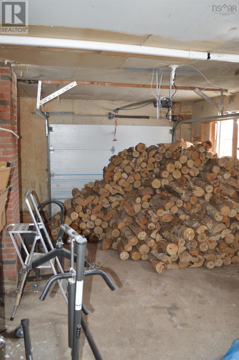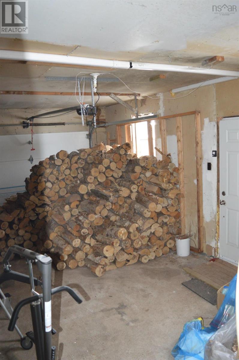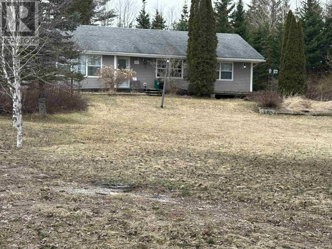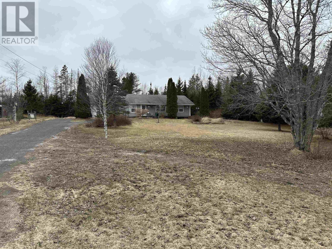3 Bedroom
1 Bathroom
1522 sqft
Bungalow
Heat Pump
Acreage
Partially Landscaped
$305,450
Discover the perfect balance of country living and convenience with this charming slab-on-grade home situated on 8 acres of land, just 8 minutes from the Town of Antigonish. Connected to municipal water, this well-maintained property offers over 1,500 sq. ft. of living space with three bedrooms, one bath, and a layout designed for comfort. The home features electric baseboard heating, a beautiful wood stove in the living room for cozy winter nights, and a heat pump for efficient heating and cooling. The attached garage provides easy access, while a separate office/den area adds flexibility for work or hobbies. Step outside to enjoy the private, landscaped yard with a circular gravel driveway and a detached 16? x 12? shop/shed, perfect for tinkering. There?s also an 8? x 8? back porch leading to the shop, adding extra convenience. The backyard offers ample space for future development, whether for personal enjoyment or potential expansion. This property presents multiple possibilities?live comfortably as-is, rent out the home for extra income, or create a private oasis on the remaining land. If you?re looking for a peaceful setting just outside of town, this is the one! Don?t miss this opportunity! (id:25286)
Property Details
|
MLS® Number
|
202506517 |
|
Property Type
|
Single Family |
|
Community Name
|
Ashdale |
|
Amenities Near By
|
Golf Course, Park, Playground, Public Transit, Shopping, Place Of Worship, Beach |
|
Community Features
|
Recreational Facilities, School Bus |
|
Features
|
Treed, Wheelchair Access, Level |
|
Structure
|
Shed |
Building
|
Bathroom Total
|
1 |
|
Bedrooms Above Ground
|
3 |
|
Bedrooms Total
|
3 |
|
Architectural Style
|
Bungalow |
|
Basement Type
|
Crawl Space |
|
Construction Style Attachment
|
Detached |
|
Cooling Type
|
Heat Pump |
|
Exterior Finish
|
Vinyl |
|
Flooring Type
|
Laminate, Linoleum |
|
Foundation Type
|
Concrete Slab |
|
Stories Total
|
1 |
|
Size Interior
|
1522 Sqft |
|
Total Finished Area
|
1522 Sqft |
|
Type
|
House |
|
Utility Water
|
Dug Well, Municipal Water |
Parking
|
Garage
|
|
|
Attached Garage
|
|
|
Gravel
|
|
|
Other
|
|
Land
|
Acreage
|
Yes |
|
Land Amenities
|
Golf Course, Park, Playground, Public Transit, Shopping, Place Of Worship, Beach |
|
Landscape Features
|
Partially Landscaped |
|
Sewer
|
Septic System |
|
Size Irregular
|
8 |
|
Size Total
|
8 Ac |
|
Size Total Text
|
8 Ac |
Rooms
| Level |
Type |
Length |
Width |
Dimensions |
|
Main Level |
Foyer |
|
|
3.11x10.11 |
|
Main Level |
Bedroom |
|
|
10.11x12.8 |
|
Main Level |
Living Room |
|
|
14.2 x 18.1 |
|
Main Level |
Dining Nook |
|
|
9.2 x 11.7 |
|
Main Level |
Den |
|
|
12.11 x 9.2 |
|
Main Level |
Kitchen |
|
|
11.9x10.7+5.1x4.4 |
|
Main Level |
Laundry Room |
|
|
Measurements not available |
|
Main Level |
Porch |
|
|
7.3 x 7.7 |
|
Main Level |
Bath (# Pieces 1-6) |
|
|
8.9x4.7+5.8x5.8 |
|
Main Level |
Primary Bedroom |
|
|
13.7 x 12.4 |
|
Main Level |
Bedroom |
|
|
12.6 x 8.9 |
https://www.realtor.ca/real-estate/28106526/3973-highway-7-ashdale-ashdale

