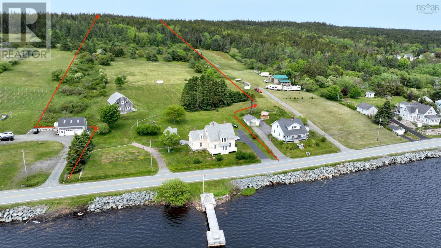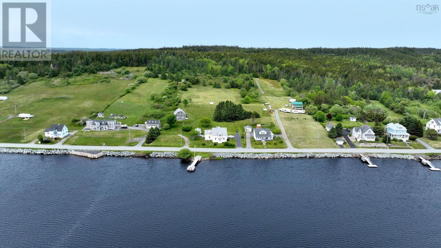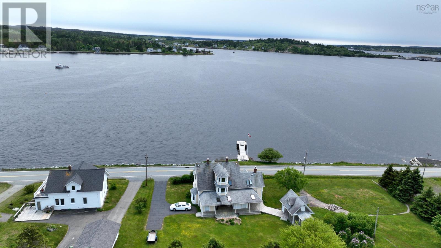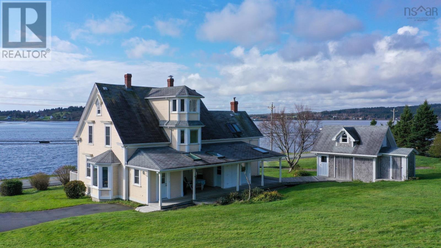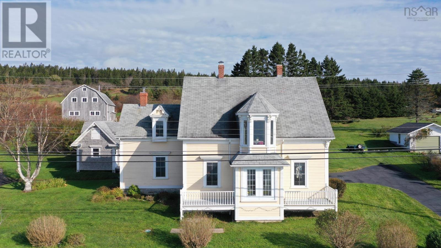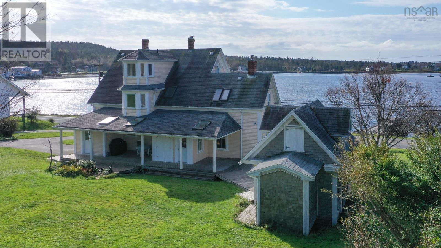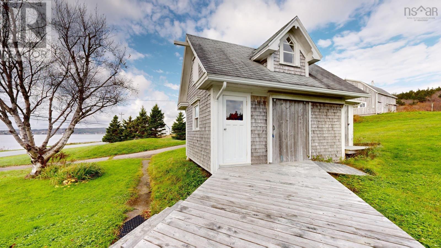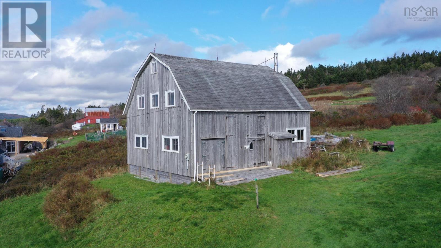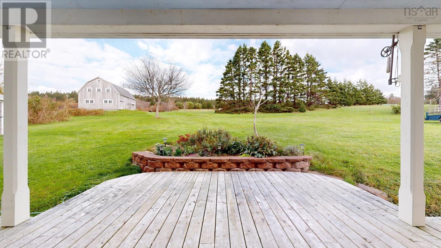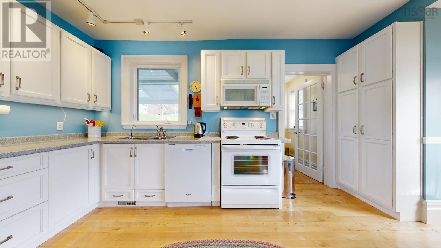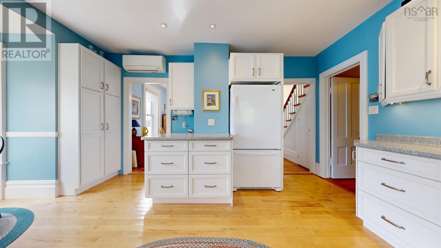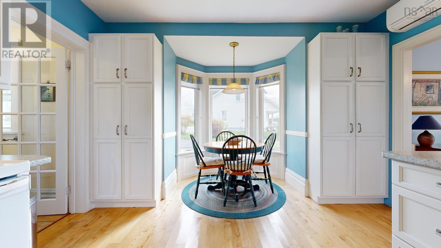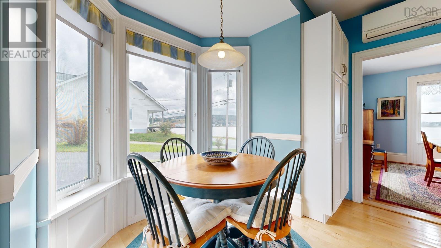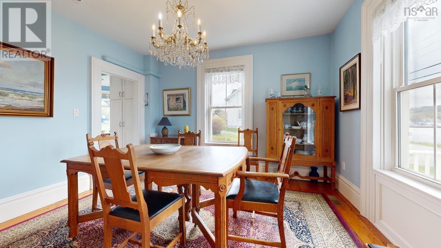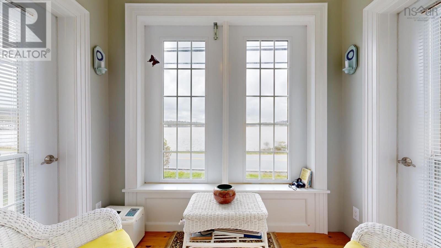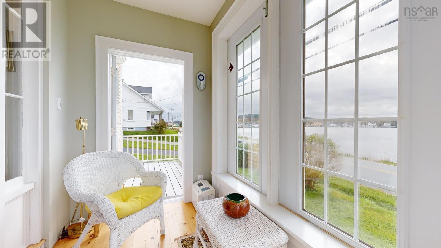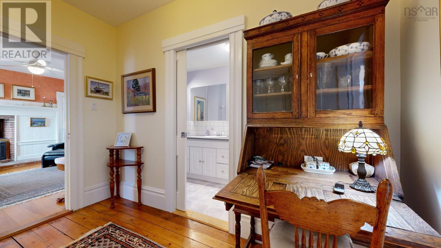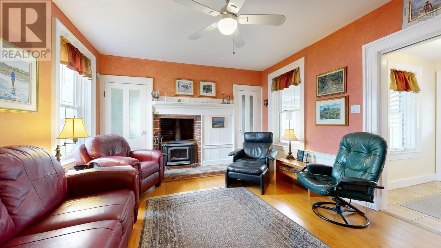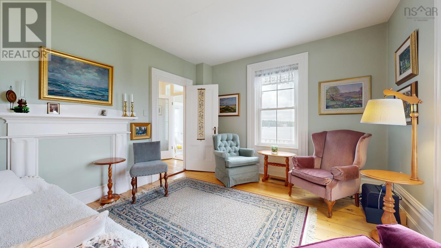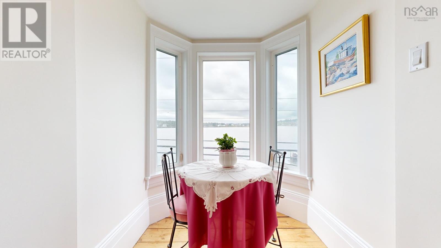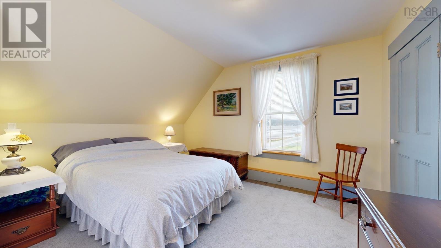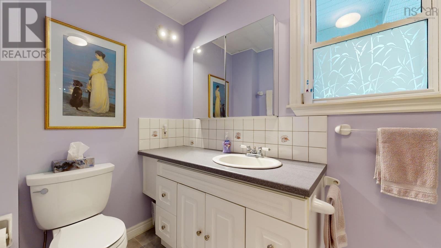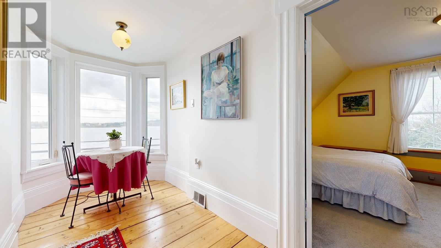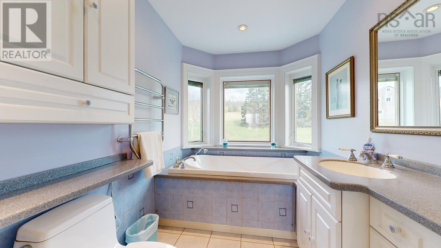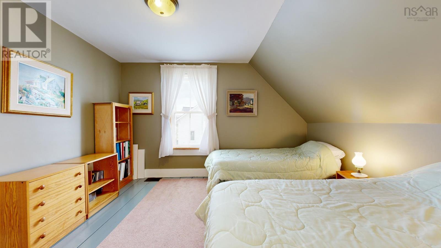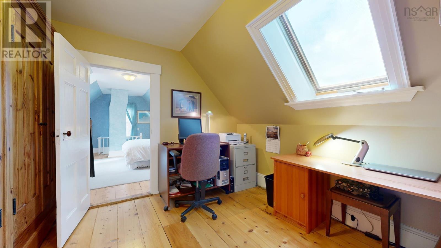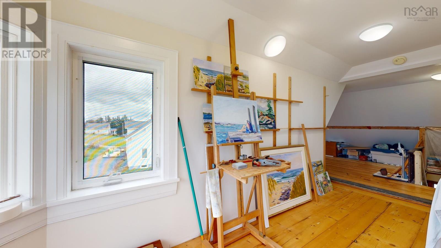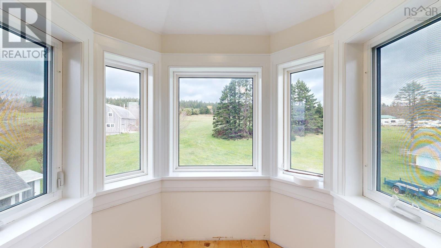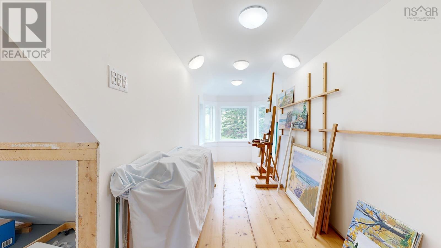3 Bedroom
2 Bathroom
2834 sqft
Waterfront
Acreage
Partially Landscaped
$950,000
This is one of the finer properties in Ritcey Cove off the LaHave River in Riverport. Built during the 1850?s it has been lovingly cared for by all the people who have owned it over the years. One of the most wonderful things about this property is that it has completely Southern exposure which means there is sun from early morning until late in the day. Brightness galore. The views from the house are of the Cove directly across the road with approximately 300 feet of waterfront. Over 31 acres of land here and so many possibilities of things to do. The views from the top of the property are truly amazing. Privacy, coziness, and charm and most of the original features of the house have been rejuvenated and maintained. The modernized kitchen is spacious and bright with ample cupboards as well as a breakfast nook overlooking the water. There is a dining room just off the kitchen as well as a living room beside it - all with views of the water. A full bath on the first floor also. A cozy enclosed porch facing the water runs along the front of the house and can be used all year long. Spacious bedrooms with large, bright bathroom with great natural views are on the second floor along with the classic back staircase used by staff in days gone by, but now an added safety feature to the house. There is a third-floor attic that has been used as an art studio, but it would be a good space for extra company visits, bedrooms, and/or even an office. There's an excellent constructed woodshed close to the back of the house which could very easily be turned into a Bunkie for houseguests and a large barn that is nearly 1000 sq. ft. incorporating storage and a workshop with a separate electrical entrance and an excellent wood stove to keep you warm in winter. A dock and large wharf directly across the road provide easy access to the river. You?re also five minutes away from Rose Bay Store and Bistro where you can buy groceries and wine as well as a charming Bistro. (id:25286)
Property Details
|
MLS® Number
|
202411249 |
|
Property Type
|
Single Family |
|
Community Name
|
Riverport |
|
Amenities Near By
|
Park, Shopping, Place Of Worship, Beach |
|
Community Features
|
School Bus |
|
Features
|
Treed, Sloping, Balcony, Sump Pump |
|
Structure
|
Shed |
|
View Type
|
River View |
|
Water Front Type
|
Waterfront |
Building
|
Bathroom Total
|
2 |
|
Bedrooms Above Ground
|
3 |
|
Bedrooms Total
|
3 |
|
Age
|
173 Years |
|
Appliances
|
Range - Electric, Dishwasher, Dryer, Washer, Freezer, Microwave, Refrigerator |
|
Construction Style Attachment
|
Detached |
|
Exterior Finish
|
Wood Siding |
|
Flooring Type
|
Ceramic Tile, Hardwood, Wood |
|
Foundation Type
|
Stone |
|
Stories Total
|
3 |
|
Size Interior
|
2834 Sqft |
|
Total Finished Area
|
2834 Sqft |
|
Type
|
House |
|
Utility Water
|
Drilled Well, Dug Well |
Land
|
Acreage
|
Yes |
|
Land Amenities
|
Park, Shopping, Place Of Worship, Beach |
|
Landscape Features
|
Partially Landscaped |
|
Sewer
|
Septic System |
|
Size Irregular
|
31.1529 |
|
Size Total
|
31.1529 Ac |
|
Size Total Text
|
31.1529 Ac |
Rooms
| Level |
Type |
Length |
Width |
Dimensions |
|
Second Level |
Primary Bedroom |
|
|
17.10 x 12.11 |
|
Second Level |
Bedroom |
|
|
10.8 x 11.4 |
|
Second Level |
Bath (# Pieces 1-6) |
|
|
9.10 x 6.9 -5pc |
|
Second Level |
Bedroom |
|
|
11.9 x 11.2 Bed/Office |
|
Second Level |
Bedroom |
|
|
11.2 x 12.9 |
|
Second Level |
Bedroom |
|
|
11.7 x 12.8 |
|
Second Level |
Other |
|
|
5.6 x 14.4 Hall |
|
Second Level |
Other |
|
|
6. x 12.7 Sitting Area |
|
Third Level |
Other |
|
|
11.8 x 4.9 W-I Closet |
|
Third Level |
Other |
|
|
22.11 x 12. Attic |
|
Third Level |
Other |
|
|
5.10 x 13.3 Studio |
|
Main Level |
Porch |
|
|
10.5 x 5.9 |
|
Main Level |
Porch |
|
|
10.5 x 5.9 |
|
Main Level |
Foyer |
|
|
8.11 x 5.5 |
|
Main Level |
Living Room |
|
|
11.10 x 12.11 |
|
Main Level |
Dining Room |
|
|
12. x 12.11 |
|
Main Level |
Kitchen |
|
|
19.2 x 12.11 |
|
Main Level |
Den |
|
|
10.7 x 7.6-Office |
|
Main Level |
Other |
|
|
14.5 x 12.11 Library |
|
Main Level |
Other |
|
|
6.1 x 6.11 |
|
Main Level |
Other |
|
|
6.1 x 3. Back Hall |
|
Main Level |
Bath (# Pieces 1-6) |
|
|
10.7 x 5. -3pc |
|
Main Level |
Mud Room |
|
|
4.2 x 7.8 |
|
Main Level |
Laundry Room |
|
|
7.4 x 8 |
https://www.realtor.ca/real-estate/26927590/3964-highway-332-riverport-riverport

