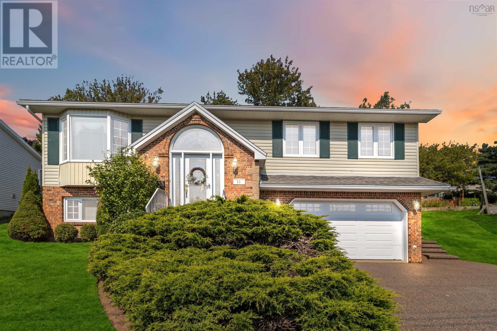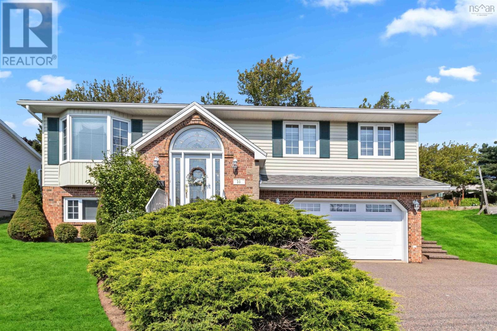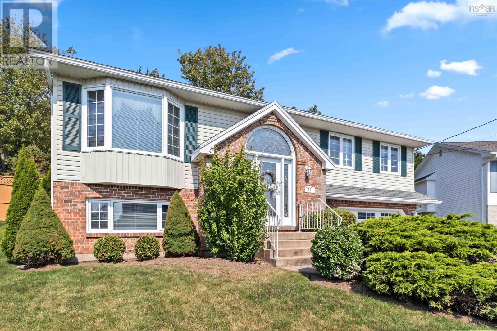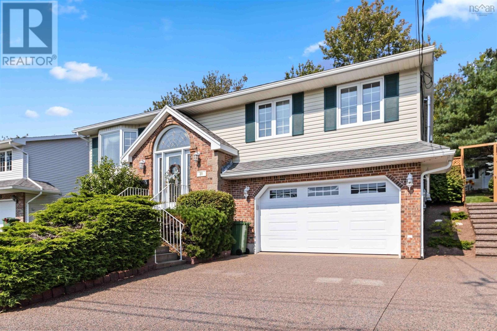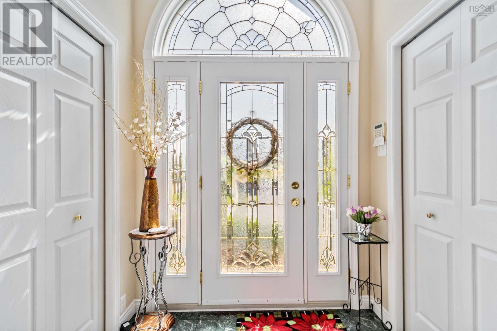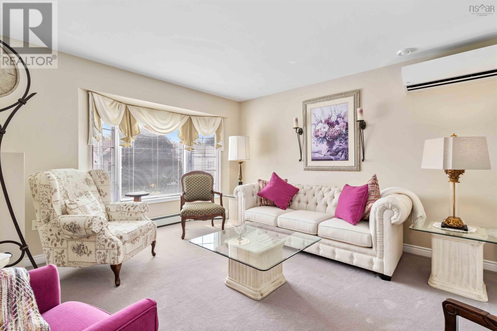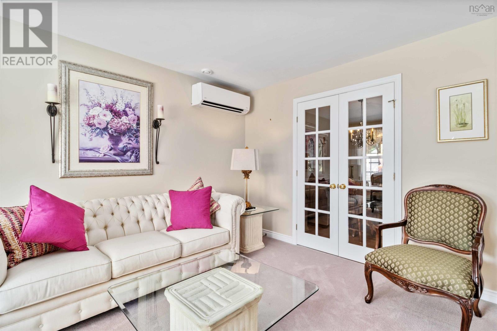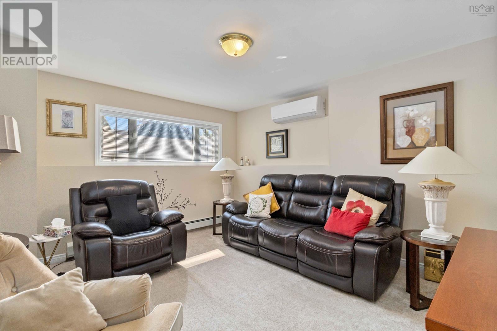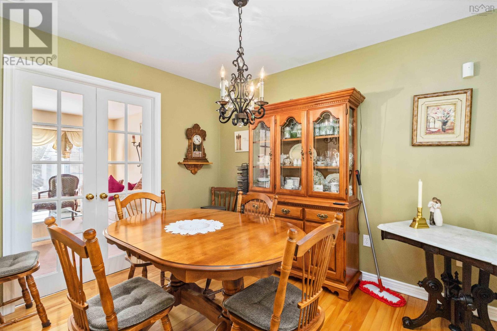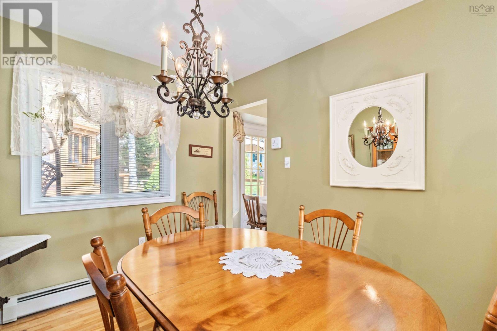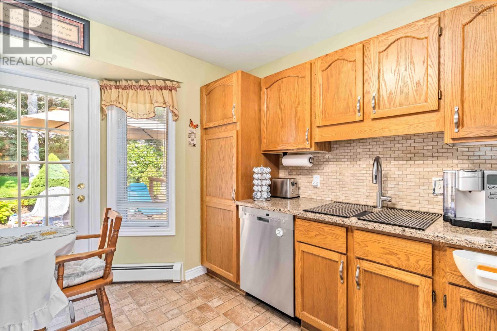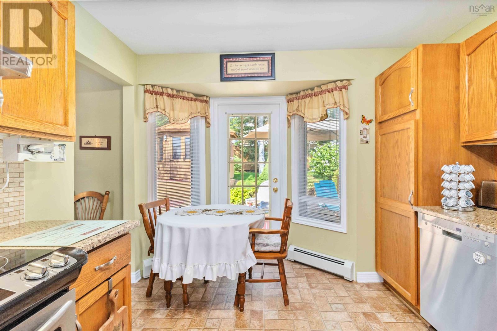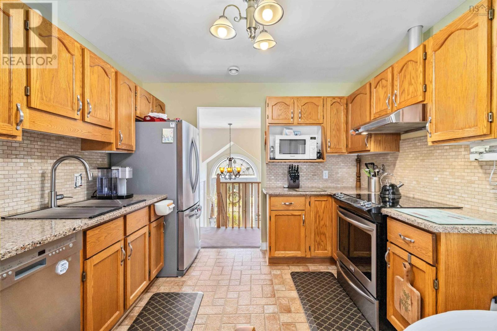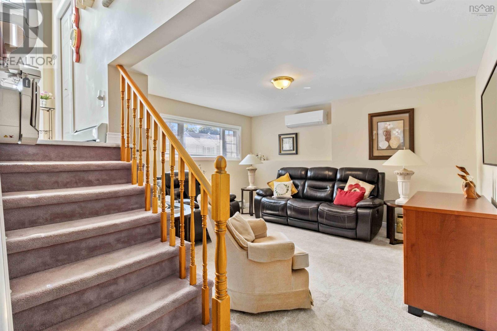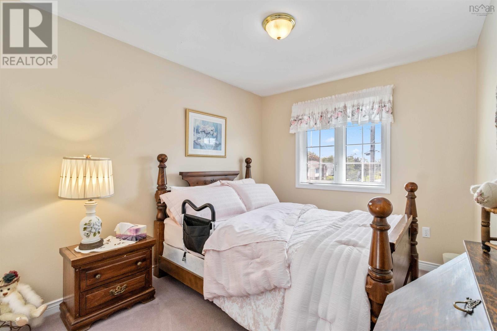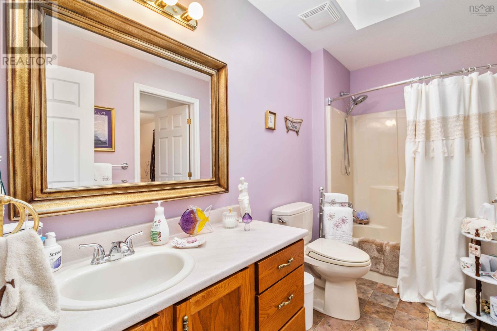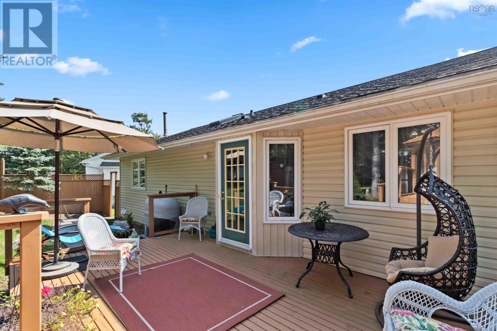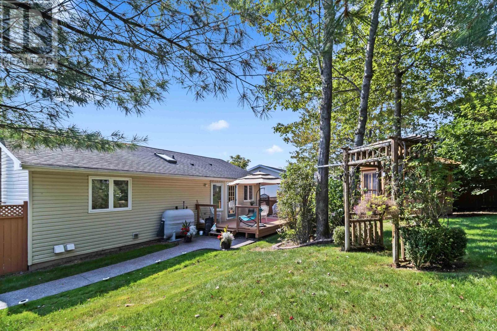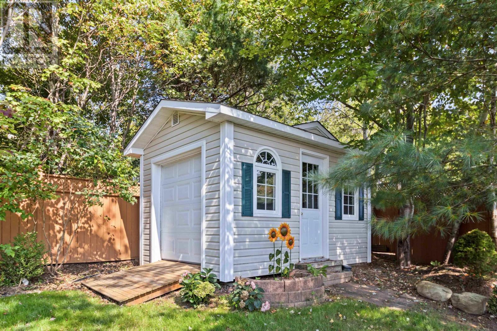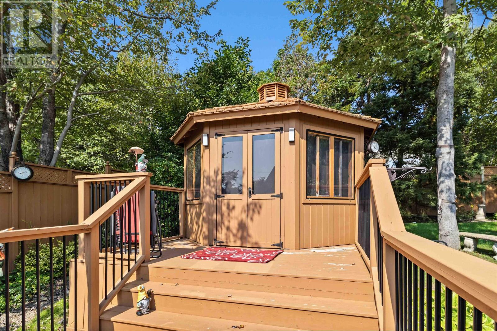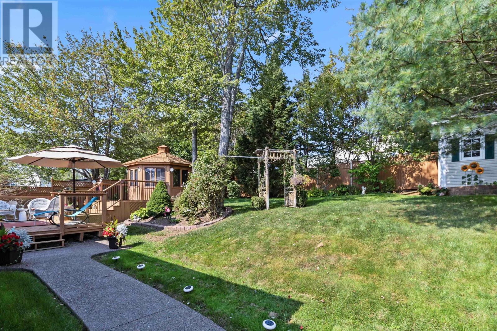39 Wilton Crescent Dartmouth, Nova Scotia B2V 2S9
3 Bedroom
2 Bathroom
1564 sqft
Heat Pump
$535,000
3 bedroom 2 bath spilt entry on quiet family crescent in Colby Village South. Large living room with French doors opening into formal dining room with hardwood floors. Master bedroom with walkthrough into main bath. Heat pumps in living room and rec room. Storage room on lower level could be finished as 4th bedroom or home office. Double heated garage and exposed aggregate double driveway. Beautiful fenced landscaped backyard with shed and screened in gazebo. (id:25286)
Property Details
| MLS® Number | 202422459 |
| Property Type | Single Family |
| Community Name | Dartmouth |
| Structure | Shed |
Building
| Bathroom Total | 2 |
| Bedrooms Above Ground | 3 |
| Bedrooms Total | 3 |
| Appliances | Stove, Dishwasher, Dryer, Washer |
| Basement Development | Finished |
| Basement Features | Walk Out |
| Basement Type | Full (finished) |
| Constructed Date | 1997 |
| Construction Style Attachment | Detached |
| Cooling Type | Heat Pump |
| Exterior Finish | Aluminum Siding, Brick, Vinyl |
| Flooring Type | Carpeted, Hardwood, Laminate, Tile |
| Foundation Type | Poured Concrete |
| Stories Total | 1 |
| Size Interior | 1564 Sqft |
| Total Finished Area | 1564 Sqft |
| Type | House |
| Utility Water | Municipal Water |
Parking
| Garage |
Land
| Acreage | No |
| Sewer | Municipal Sewage System |
| Size Irregular | 0.1717 |
| Size Total | 0.1717 Ac |
| Size Total Text | 0.1717 Ac |
Rooms
| Level | Type | Length | Width | Dimensions |
|---|---|---|---|---|
| Basement | Recreational, Games Room | 12.3x14.8/39 | ||
| Basement | Storage | 12.3x9/N/A | ||
| Basement | Bath (# Pieces 1-6) | 11.1x7.11/NA | ||
| Main Level | Living Room | 13.3x14.2/39 | ||
| Main Level | Kitchen | 10.4x11.4/NA | ||
| Main Level | Dining Room | 9 x 11.4/39 | ||
| Main Level | Primary Bedroom | 12.8x11.4/39 | ||
| Main Level | Bedroom | 9.1 x 11.2/39 | ||
| Main Level | Bedroom | 8.11x9.5/39 | ||
| Main Level | Bath (# Pieces 1-6) | 5.1x11.4/39 |
https://www.realtor.ca/real-estate/27424943/39-wilton-crescent-dartmouth-dartmouth
Interested?
Contact us for more information

