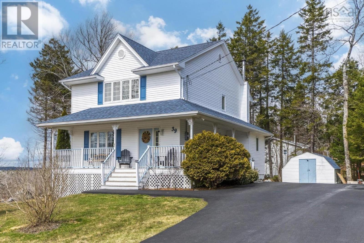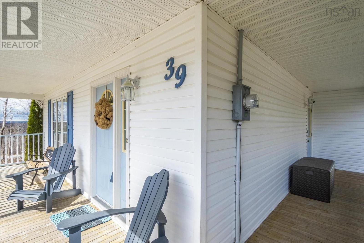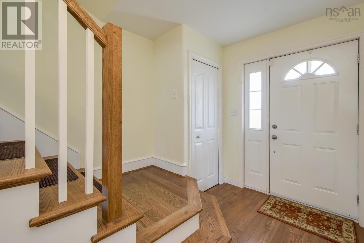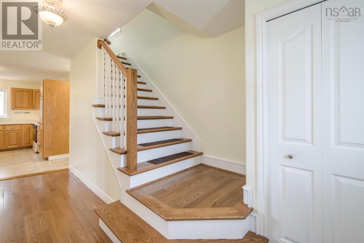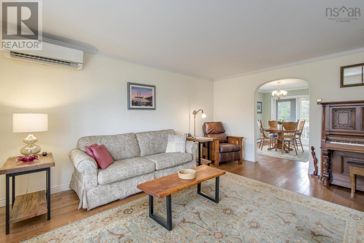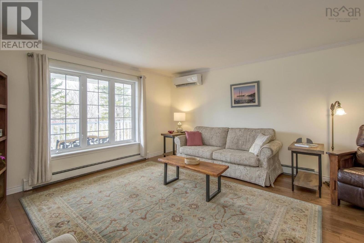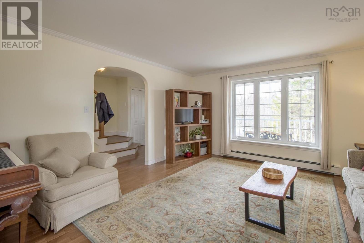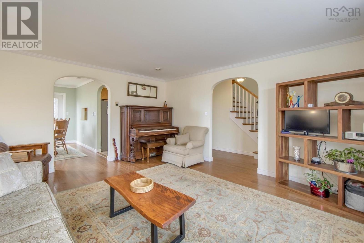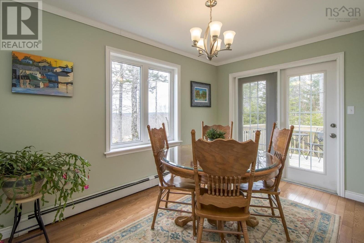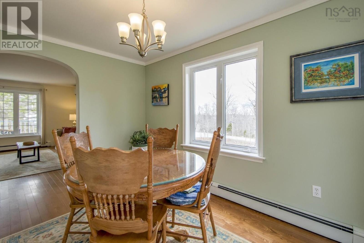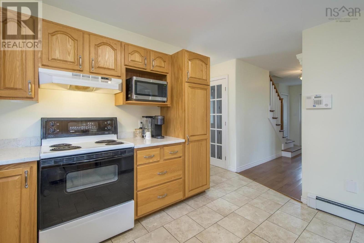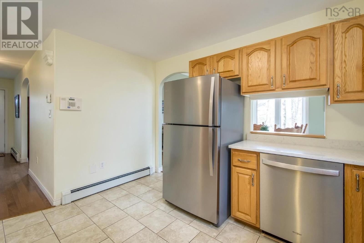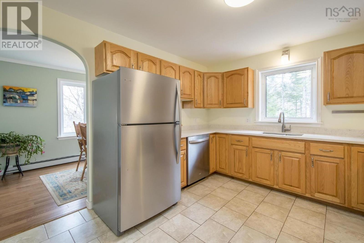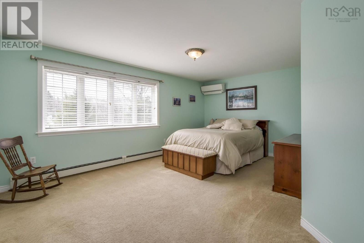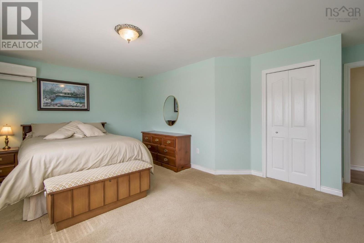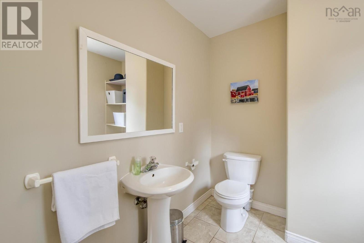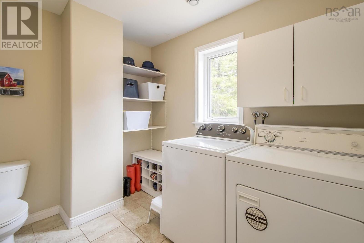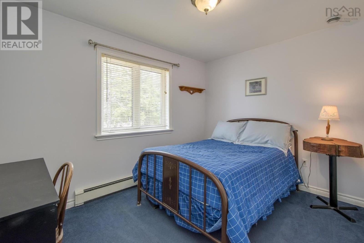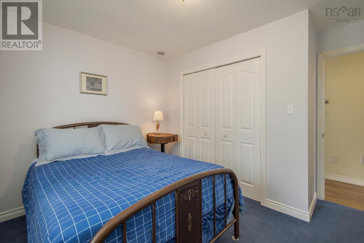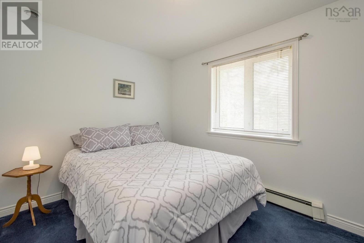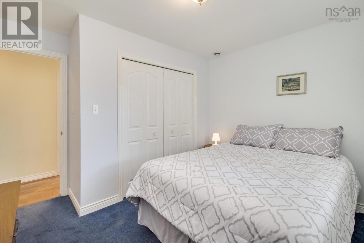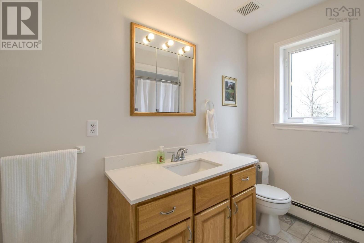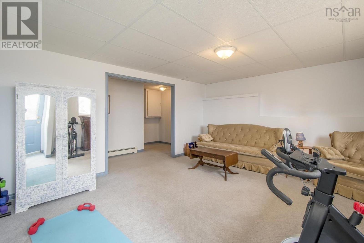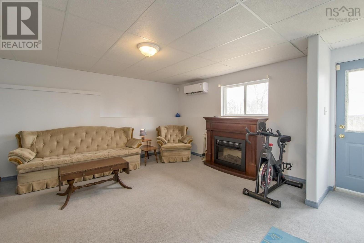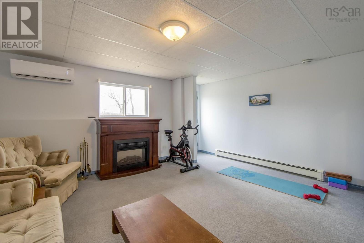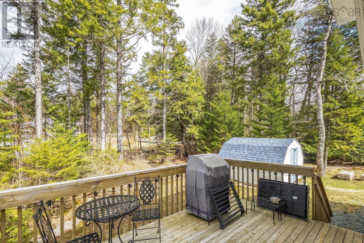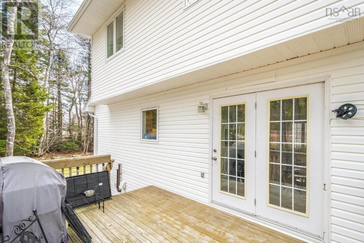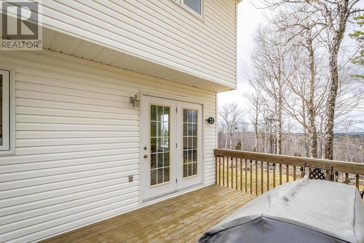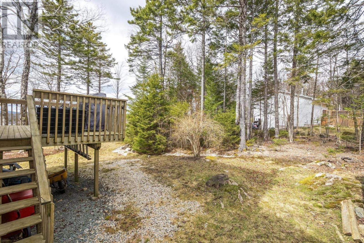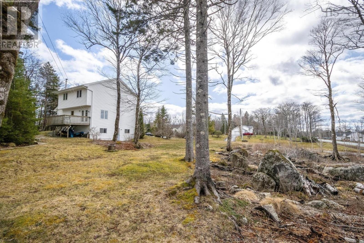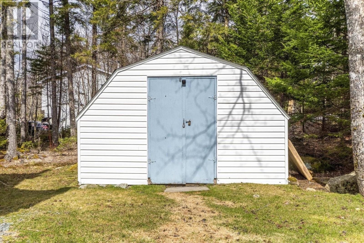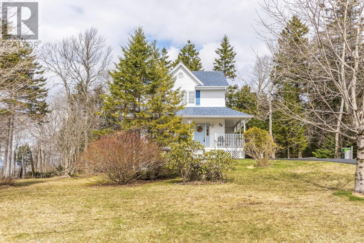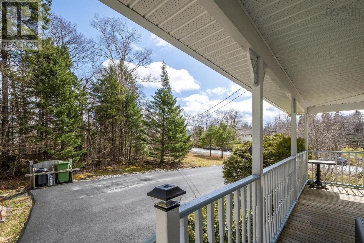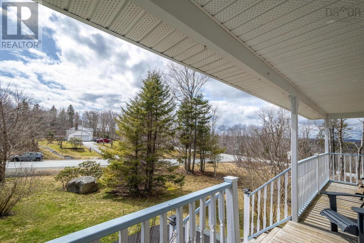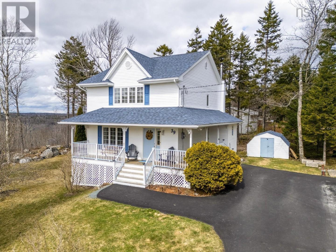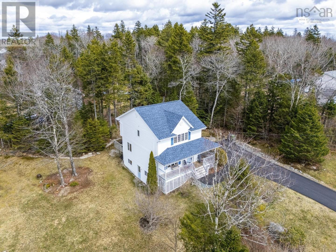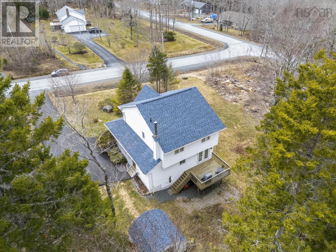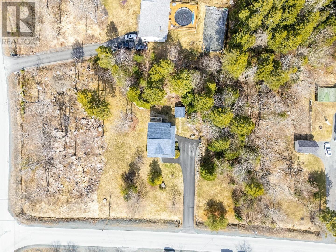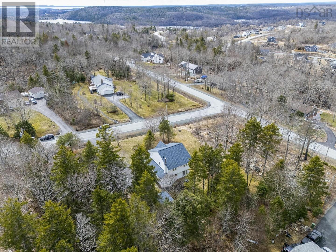4 Bedroom
2 Bathroom
2305 sqft
Fireplace
Wall Unit, Heat Pump
Acreage
Landscaped
$709,900
Welcome to 39 Timberlane Terrace, nestled in the desirable Highland Park subdivision of Tantallon. This charming 4-bedroom, 1.5-bathroom home offers a perfect blend of comfort and functionality, ideal for families seeking both space and convenience. The main floor boasts beautiful hardwood floors throughout, with a spacious living room, dining room, and hallway. The bright kitchen is well-equipped, and the main floor also features a convenient laundry room with a half bath. Hardwood stairs lead you to the second level, where you'll find a large primary bedroom complete with a walk-in closet, two additional bedrooms with double closets, and a full 4-piece bathroom. The fully finished walkout lower level provides extra living space with a cozy family room and an additional bedroom, making it perfect for guests or older children. The lower level also includes a mechanical/storage room and a closet that is roughed in for a half bath, offering future potential for even more convenience. Outside, the large corner lot provides plenty of space for outdoor enjoyment, while the covered wrap-around veranda offers a charming spot to relax and entertain. Recent updates include a new roof (2023), new driveway (2020), and fresh siding on the side opposite the driveway, ensuring the home is move-in ready. Additional features include oil hot water baseboard heating, electric in-floor heating in the kitchen and laundry, three ductless heat pumps for efficient cooling and heating, central vac system, and a Rolf oil tank. There is also an outbuilding for added storage and deck off the dining room. Located just minutes from Tantallon?s many amenities, this home offers a great combination of peace and convenience. With its inviting atmosphere and ideal location, 39 Timberlane Terrace is the perfect place to call home! (id:25286)
Property Details
|
MLS® Number
|
202507249 |
|
Property Type
|
Single Family |
|
Community Name
|
Hammonds Plains |
|
Amenities Near By
|
Park, Playground, Public Transit, Shopping, Place Of Worship |
|
Community Features
|
Recreational Facilities, School Bus |
|
Features
|
Treed, Sloping |
|
Structure
|
Shed |
Building
|
Bathroom Total
|
2 |
|
Bedrooms Above Ground
|
3 |
|
Bedrooms Below Ground
|
1 |
|
Bedrooms Total
|
4 |
|
Appliances
|
Stove, Dishwasher, Dryer - Electric, Washer, Refrigerator, Water Purifier, Central Vacuum |
|
Basement Development
|
Finished |
|
Basement Type
|
Full (finished) |
|
Constructed Date
|
1998 |
|
Construction Style Attachment
|
Detached |
|
Cooling Type
|
Wall Unit, Heat Pump |
|
Exterior Finish
|
Vinyl |
|
Fireplace Present
|
Yes |
|
Flooring Type
|
Carpeted, Ceramic Tile, Hardwood |
|
Foundation Type
|
Poured Concrete |
|
Half Bath Total
|
1 |
|
Stories Total
|
2 |
|
Size Interior
|
2305 Sqft |
|
Total Finished Area
|
2305 Sqft |
|
Type
|
House |
|
Utility Water
|
Drilled Well |
Land
|
Acreage
|
Yes |
|
Land Amenities
|
Park, Playground, Public Transit, Shopping, Place Of Worship |
|
Landscape Features
|
Landscaped |
|
Sewer
|
Unknown |
|
Size Irregular
|
1.1692 |
|
Size Total
|
1.1692 Ac |
|
Size Total Text
|
1.1692 Ac |
Rooms
| Level |
Type |
Length |
Width |
Dimensions |
|
Second Level |
Primary Bedroom |
|
|
18.10 x 15.8 |
|
Second Level |
Bedroom |
|
|
11.4 x 11.4 |
|
Second Level |
Bedroom |
|
|
11.4 x 11.4 |
|
Second Level |
Bath (# Pieces 1-6) |
|
|
8.10 x 7.5 |
|
Basement |
Recreational, Games Room |
|
|
14.3 x 15.8 |
|
Basement |
Bedroom |
|
|
14.3 x 11.11 |
|
Basement |
Utility Room |
|
|
16.2 x 8.4 |
|
Main Level |
Living Room |
|
|
14.3 x 16.2 |
|
Main Level |
Kitchen |
|
|
14.2 x 13.4 |
|
Main Level |
Dining Room |
|
|
8.5 x 12.4 |
|
Main Level |
Bath (# Pieces 1-6) |
|
|
7.9 x 9 |
https://www.realtor.ca/real-estate/28141078/39-timberlane-terrace-hammonds-plains-hammonds-plains

