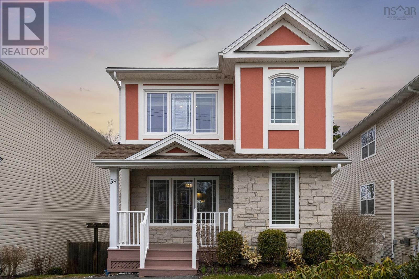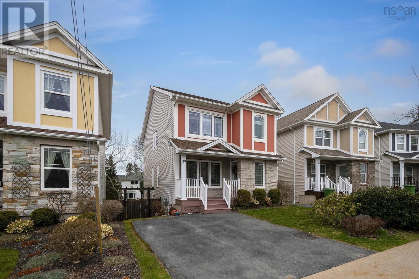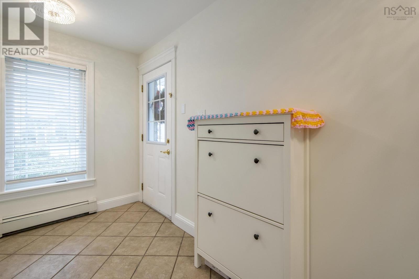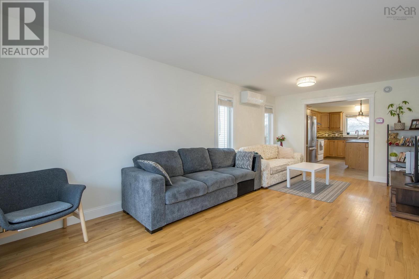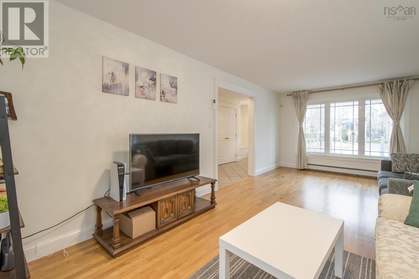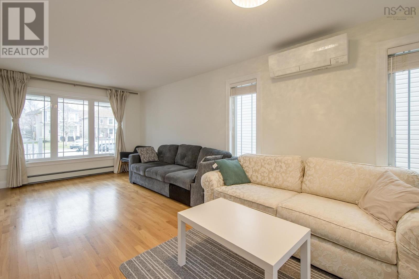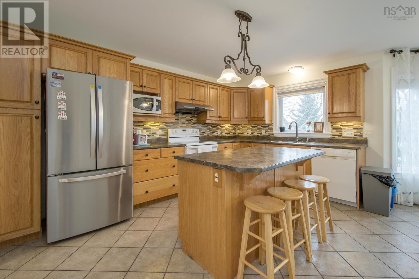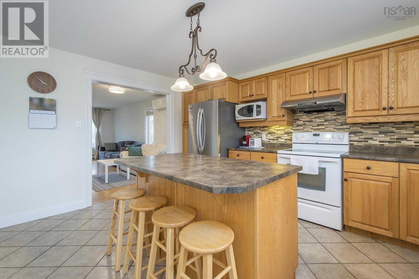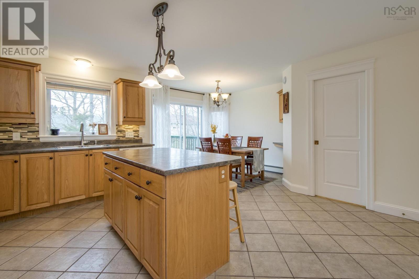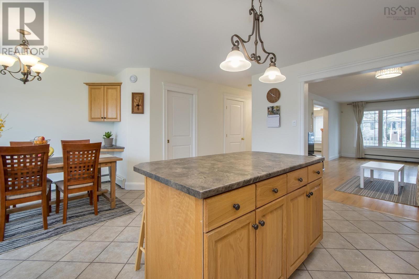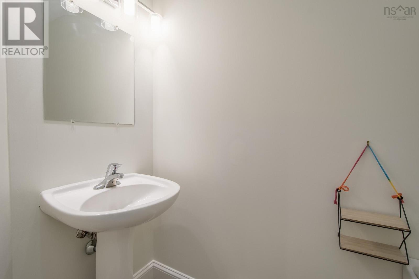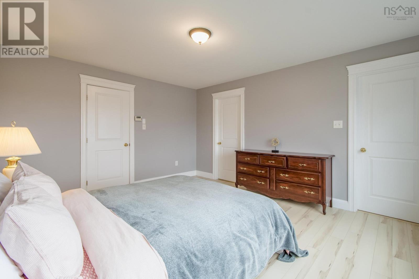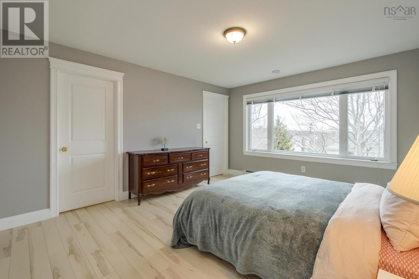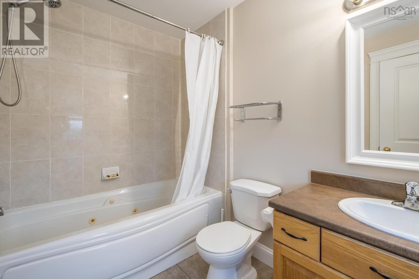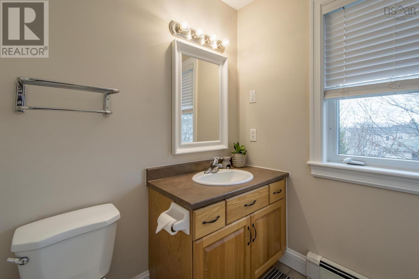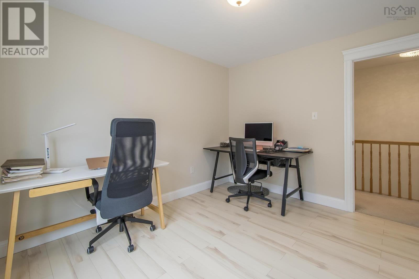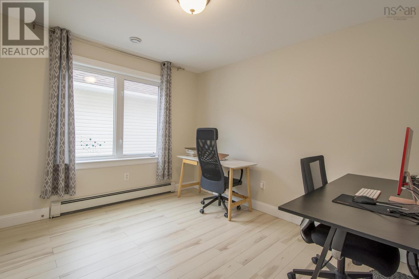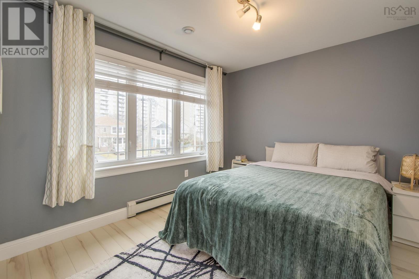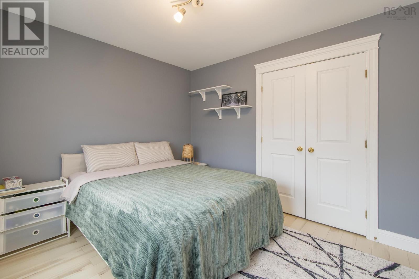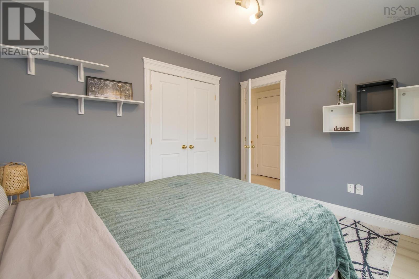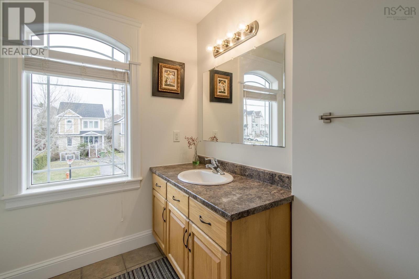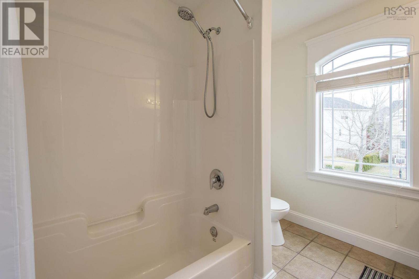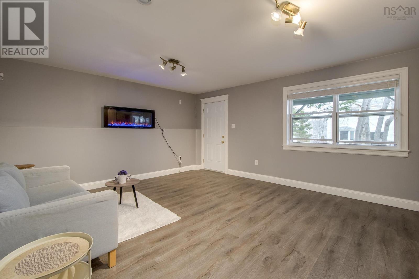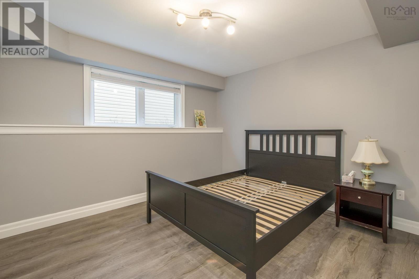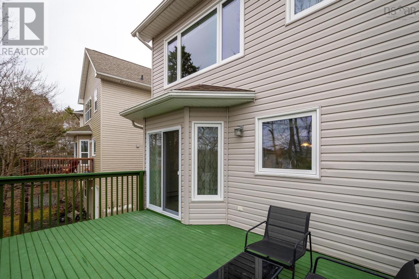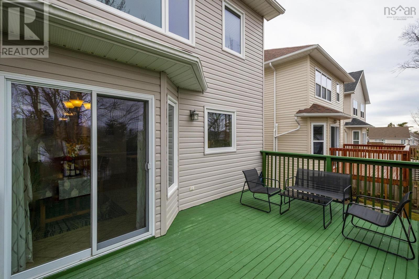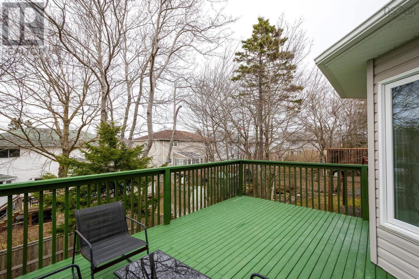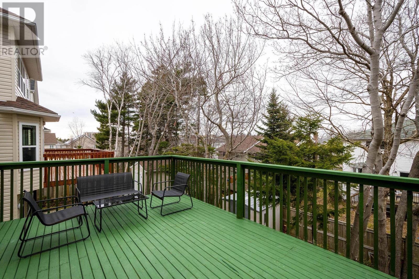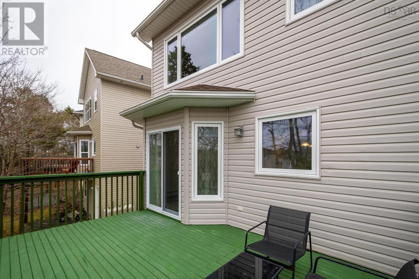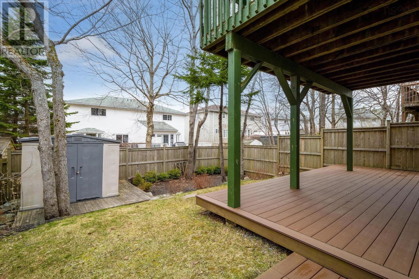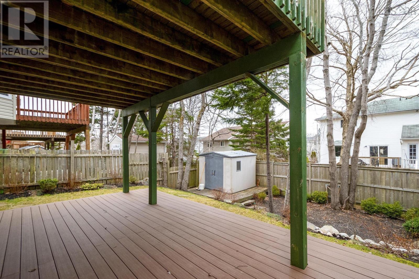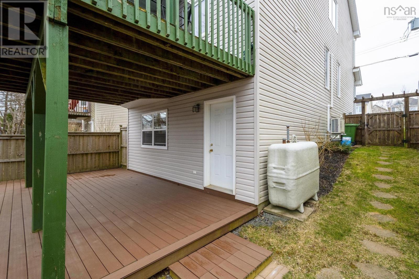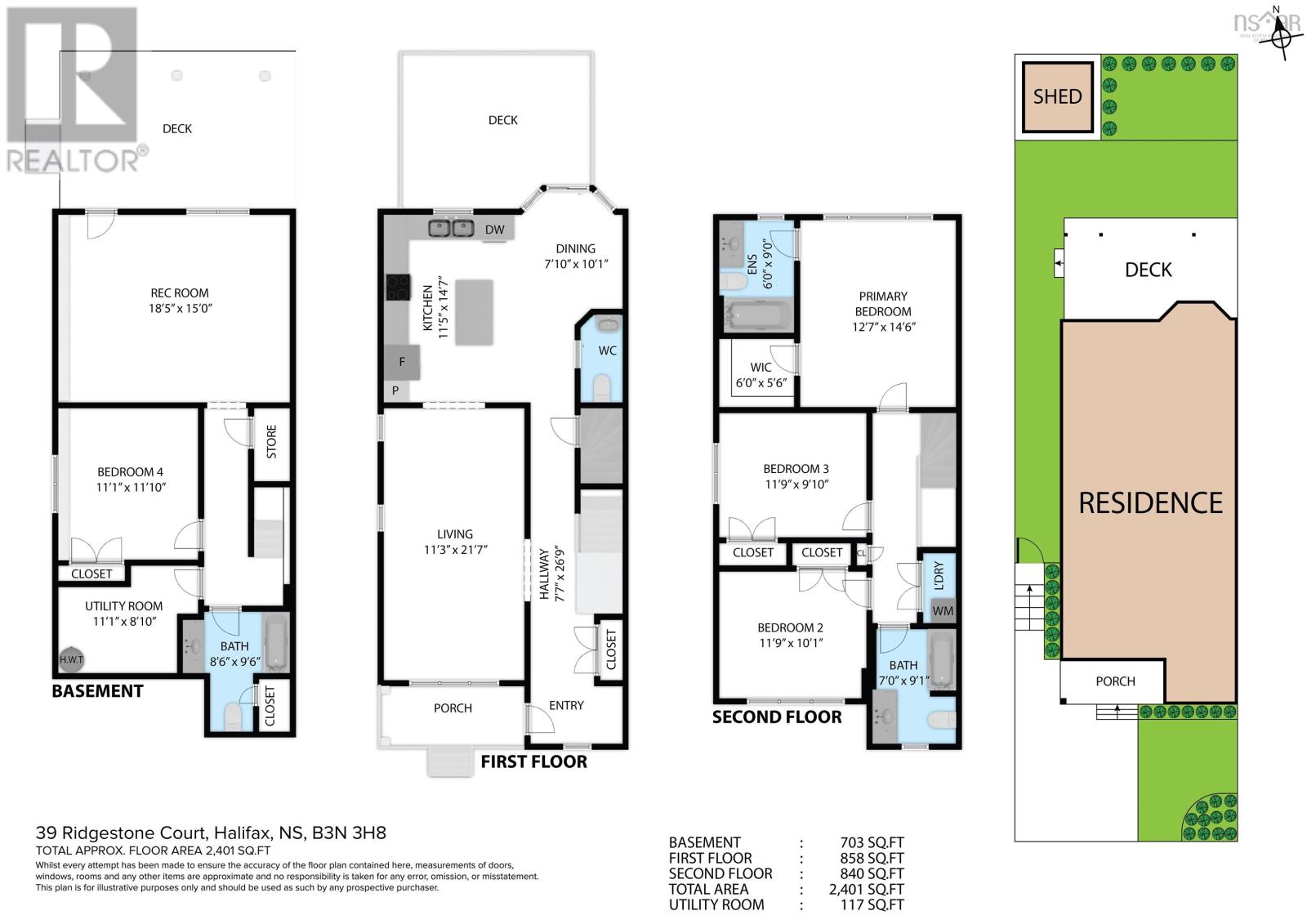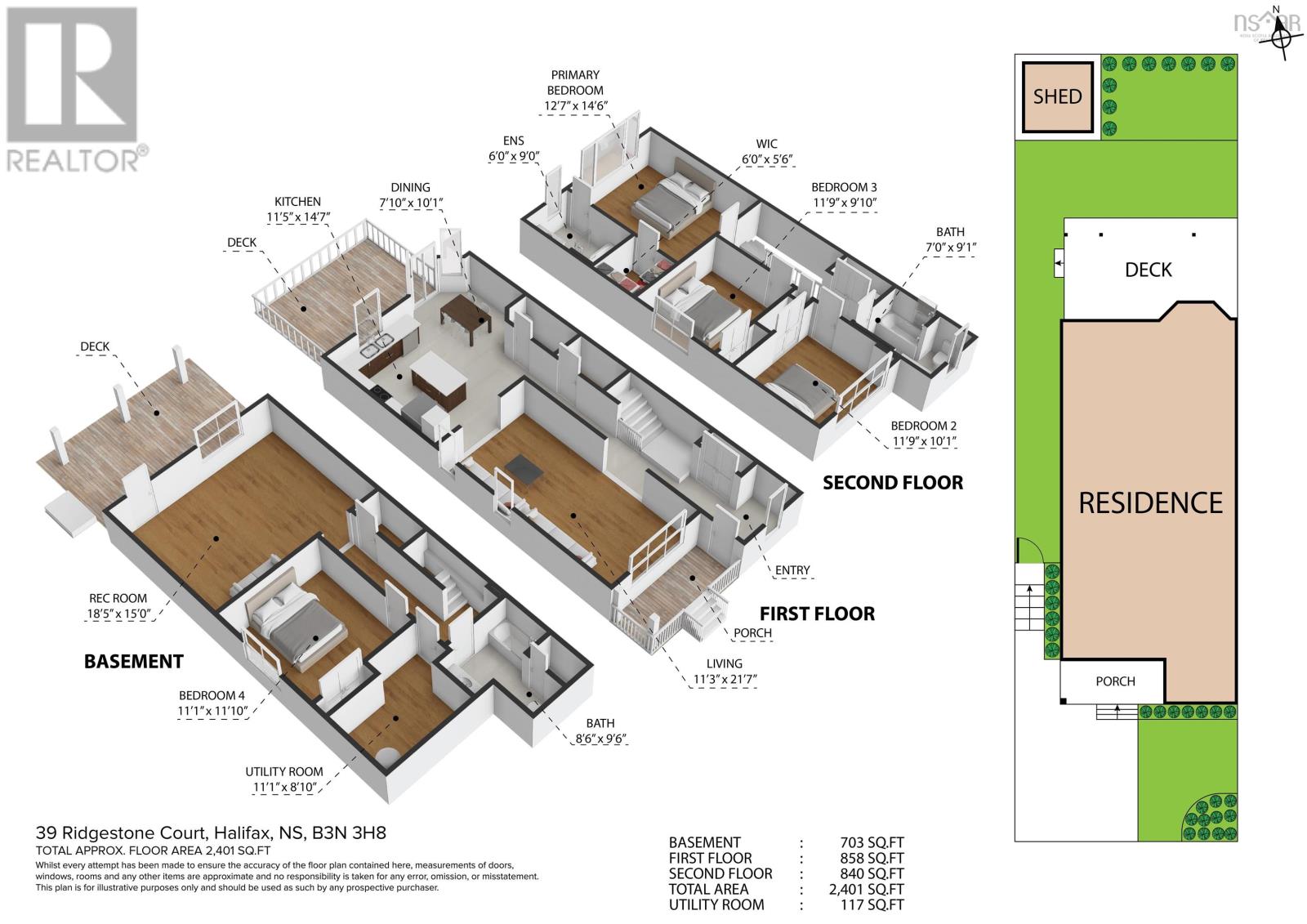4 Bedroom
4 Bathroom
2408 sqft
Heat Pump
Landscaped
$699,900
ATTENTION!! 3 heat pumps will be installed next week! Will be 4 heat pumps in total! Welcome to this beautiful home with 4 bedrooms and 3.5 baths with walkout basement! The location is very convenient to everywhere. 10 mins driving to Halifax, Bedford and Costco commercials and 4 mins driving to Long Lake Provincial Park. It balances well with the amenities and nature. The house located in the cul-de-sac which offers you the safety and quiet. Main floor greets you with a bright, spacious living room that features hardwood floors and a heat pump. Next is the kitchen with a large island & dining area with access to the deck. Basement is great for in-law suite as it has the 4th bedroom, a full bath, bright family room with the walkout to a composite deck and fully fenced backyard. The upper level features a spacious master bedroom with ensuite bathroom and walk-in closet. The other two good size bedrooms and another full bathroom and convenient laundry complete this level. Yon can't miss this beautiful home with the great layout design and location! (id:25286)
Property Details
|
MLS® Number
|
202508169 |
|
Property Type
|
Single Family |
|
Community Name
|
Halifax |
|
Amenities Near By
|
Park, Playground, Public Transit, Shopping |
|
Community Features
|
Recreational Facilities, School Bus |
Building
|
Bathroom Total
|
4 |
|
Bedrooms Above Ground
|
3 |
|
Bedrooms Below Ground
|
1 |
|
Bedrooms Total
|
4 |
|
Age
|
19 Years |
|
Appliances
|
Range, Dishwasher, Dryer, Washer, Refrigerator |
|
Construction Style Attachment
|
Detached |
|
Cooling Type
|
Heat Pump |
|
Exterior Finish
|
Brick, Stucco, Vinyl |
|
Flooring Type
|
Carpeted, Ceramic Tile, Hardwood, Laminate |
|
Foundation Type
|
Poured Concrete |
|
Half Bath Total
|
1 |
|
Stories Total
|
2 |
|
Size Interior
|
2408 Sqft |
|
Total Finished Area
|
2408 Sqft |
|
Type
|
House |
|
Utility Water
|
Municipal Water |
Parking
Land
|
Acreage
|
No |
|
Land Amenities
|
Park, Playground, Public Transit, Shopping |
|
Landscape Features
|
Landscaped |
|
Sewer
|
Municipal Sewage System |
|
Size Irregular
|
0.0747 |
|
Size Total
|
0.0747 Ac |
|
Size Total Text
|
0.0747 Ac |
Rooms
| Level |
Type |
Length |
Width |
Dimensions |
|
Second Level |
Primary Bedroom |
|
|
14.10x12 |
|
Second Level |
Ensuite (# Pieces 2-6) |
|
|
6x9 |
|
Second Level |
Bedroom |
|
|
11.9x9.1 |
|
Second Level |
Bedroom |
|
|
11.9x10.1 |
|
Second Level |
Bath (# Pieces 1-6) |
|
|
7x9.1 |
|
Second Level |
Laundry / Bath |
|
|
3x4 |
|
Basement |
Recreational, Games Room |
|
|
14.4x17.9 |
|
Basement |
Bedroom |
|
|
11x11.4 |
|
Basement |
Bath (# Pieces 1-6) |
|
|
8.1x9.4 |
|
Main Level |
Kitchen |
|
|
14.8x9 |
|
Main Level |
Dining Nook |
|
|
10x9.4 |
|
Main Level |
Living Room |
|
|
21.4x11.2 |
|
Main Level |
Bath (# Pieces 1-6) |
|
|
3.5x7 |
https://www.realtor.ca/real-estate/28181138/39-ridgestone-court-halifax-halifax

