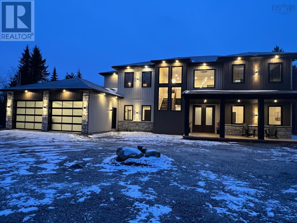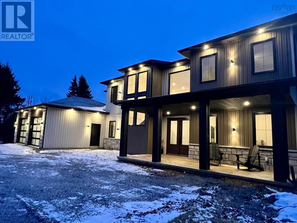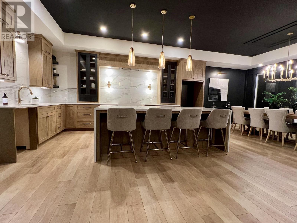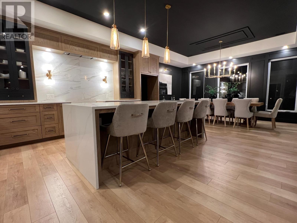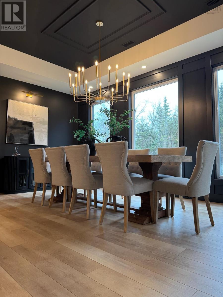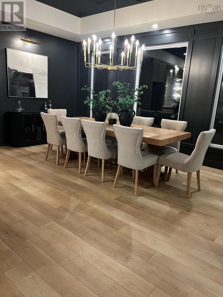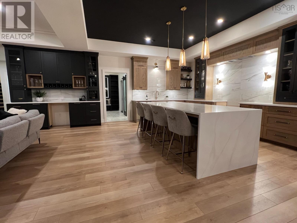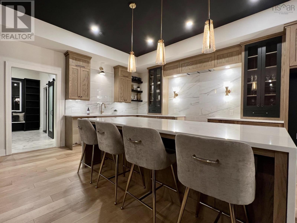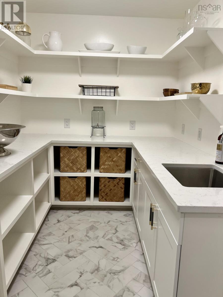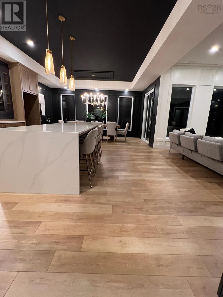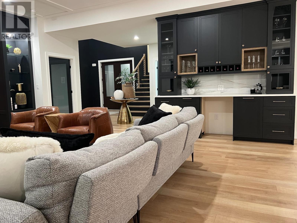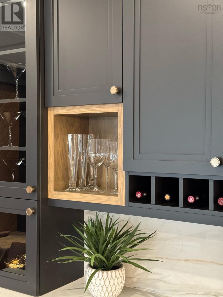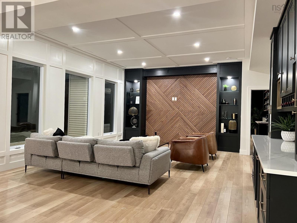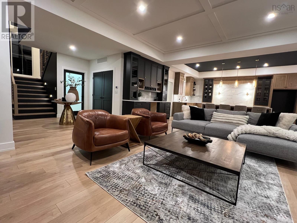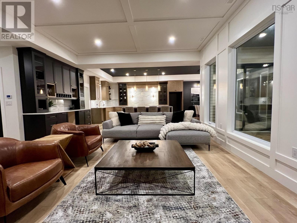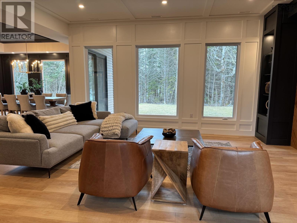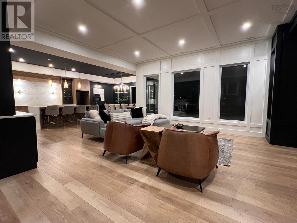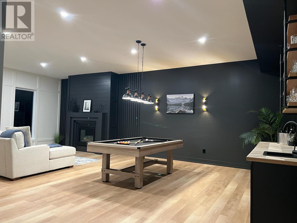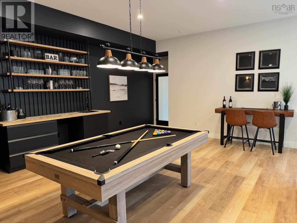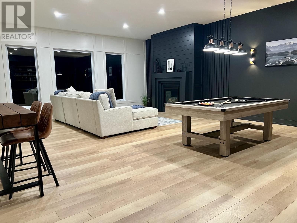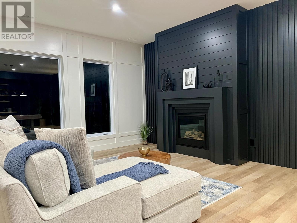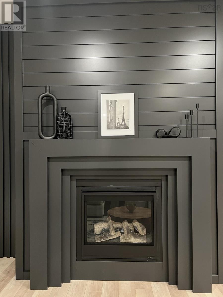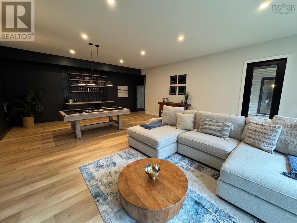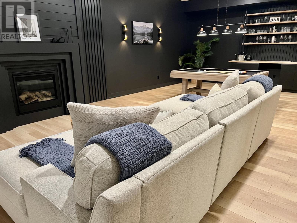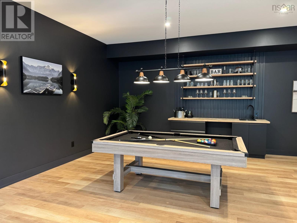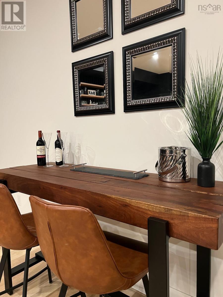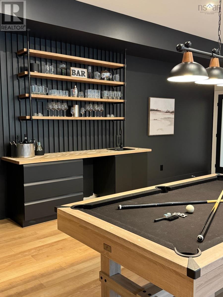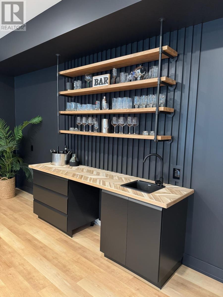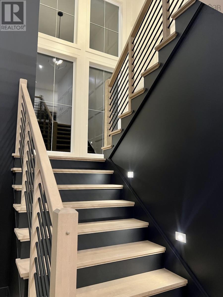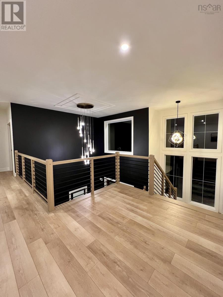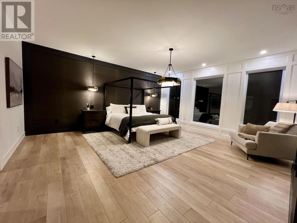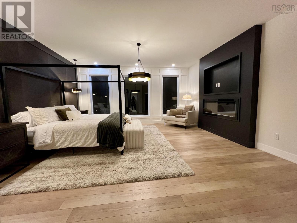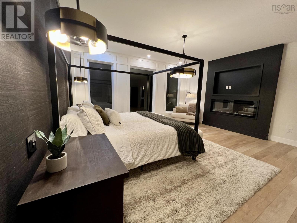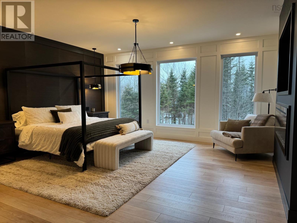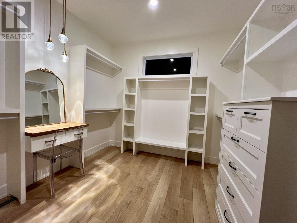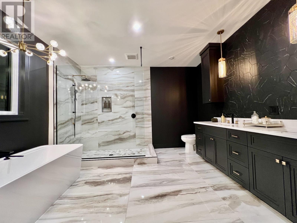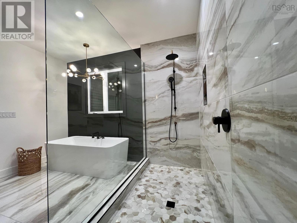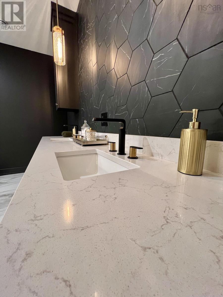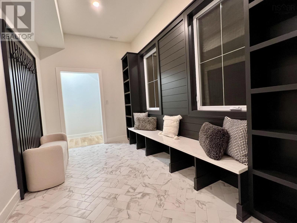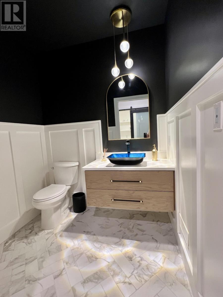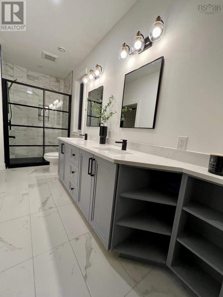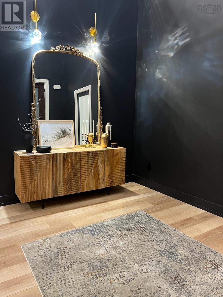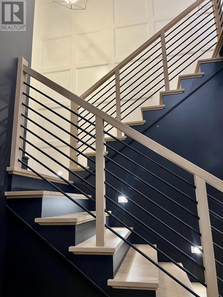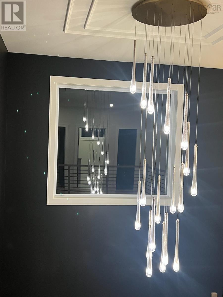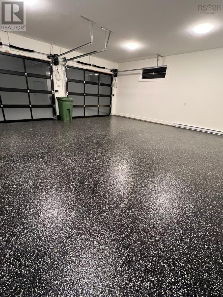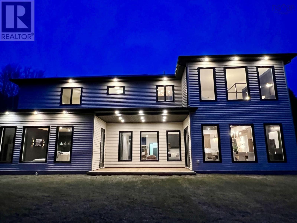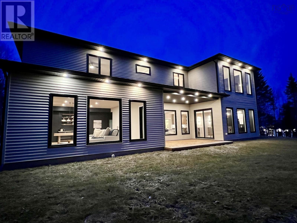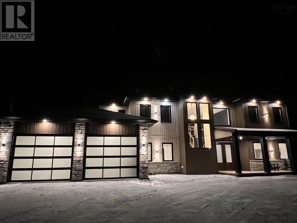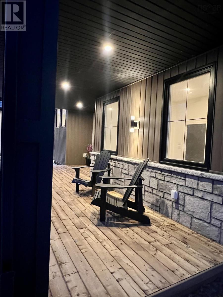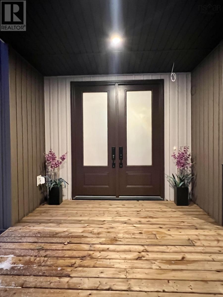4 Bedroom
5 Bathroom
4678 sqft
2 Level
Fireplace
Central Air Conditioning, Heat Pump
Acreage
Landscaped
$1,698,800
SPECTACULAR Custom Design Build by ReDesigns Construction with amazing attention to quality & detail boasting 10' ceilings on the main level, 9' in upper level! Open concept living at its' finest with huge inviting foyer with soaring ceiling, spectacular showcase kitchen featuring expansive island with waterfall edge, sleek custom range wall, expansive counter & storage space, spacious pantry, separate bar area...a chef & entertainers' dream! Adjoining spacious dining room opens to covered patio, living room features gorgeous wall of windows! Main level Great Room features propane fireplace complete with custom mantle & feature wall, wet bar perfect for game night with pool table/game area! Main level office/den with private bath, huge mudroom with built-in bench & storage, powder rm & storage area. Primary Suite features gorgeous wall of windows, fireplace,walk-in closet & gorgeous ensuite bath with soaker tub & spacious walk-in shower. Upper level secondary suite with private bath, 2 additional bedrooms share a jack& Jill bath, well appointed laundry rm with sink/storage/folding area! Oversized 2 bay garage with gorgeous glass doors & epoxy floor,2 fully ducted heat pump systems for highly efficient heating & cooling throughout, 400amp electrical service, wonderful private location with circular driveway, and the perfect yard fully finished and ready for you!!! OPEN HOUSE Sun 2-4 PM!! (id:25286)
Property Details
|
MLS® Number
|
202500667 |
|
Property Type
|
Single Family |
|
Community Name
|
Middle Sackville |
|
Amenities Near By
|
Park, Playground, Shopping |
|
Community Features
|
School Bus |
Building
|
Bathroom Total
|
5 |
|
Bedrooms Above Ground
|
4 |
|
Bedrooms Total
|
4 |
|
Architectural Style
|
2 Level |
|
Basement Type
|
None |
|
Construction Style Attachment
|
Detached |
|
Cooling Type
|
Central Air Conditioning, Heat Pump |
|
Exterior Finish
|
Stone, Vinyl |
|
Fireplace Present
|
Yes |
|
Flooring Type
|
Laminate, Porcelain Tile |
|
Foundation Type
|
Poured Concrete, Concrete Slab |
|
Half Bath Total
|
1 |
|
Stories Total
|
2 |
|
Size Interior
|
4678 Sqft |
|
Total Finished Area
|
4678 Sqft |
|
Type
|
House |
|
Utility Water
|
Drilled Well |
Parking
Land
|
Acreage
|
Yes |
|
Land Amenities
|
Park, Playground, Shopping |
|
Landscape Features
|
Landscaped |
|
Sewer
|
Septic System |
|
Size Irregular
|
1.4438 |
|
Size Total
|
1.4438 Ac |
|
Size Total Text
|
1.4438 Ac |
Rooms
| Level |
Type |
Length |
Width |
Dimensions |
|
Second Level |
Primary Bedroom |
|
|
19 x 18 |
|
Second Level |
Ensuite (# Pieces 2-6) |
|
|
Measurements not available |
|
Second Level |
Bedroom |
|
|
19 x 16 |
|
Second Level |
Ensuite (# Pieces 2-6) |
|
|
Measurements not available |
|
Second Level |
Bedroom |
|
|
14 x 13 |
|
Second Level |
Bedroom |
|
|
15 x 13 |
|
Second Level |
Ensuite (# Pieces 2-6) |
|
|
Measurements not available |
|
Second Level |
Laundry Room |
|
|
13 x 8 |
|
Main Level |
Foyer |
|
|
13 x 10 |
|
Main Level |
Den |
|
|
16 X 11 |
|
Main Level |
Living Room |
|
|
18 X 17 |
|
Main Level |
Kitchen |
|
|
15 x 14 |
|
Main Level |
Other |
|
|
Pantry |
|
Main Level |
Dining Room |
|
|
18 x 13 |
|
Main Level |
Mud Room |
|
|
13 x 10 |
|
Main Level |
Bath (# Pieces 1-6) |
|
|
Measurements not available |
|
Main Level |
Ensuite (# Pieces 2-6) |
|
|
9 x 8 |
|
Main Level |
Great Room |
|
|
40 x 22 |
|
Main Level |
Utility Room |
|
|
Measurements not available |
|
Main Level |
Storage |
|
|
combined |
https://www.realtor.ca/real-estate/27792038/39-nightshade-lane-middle-sackville-middle-sackville

