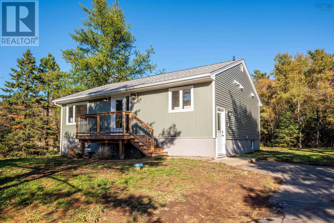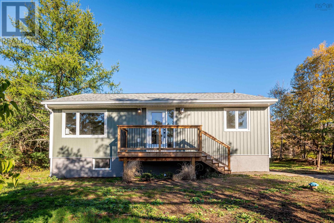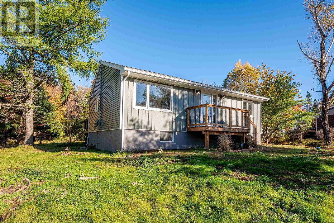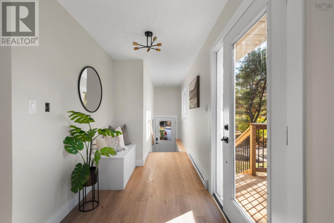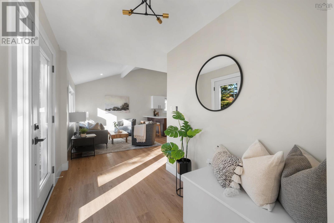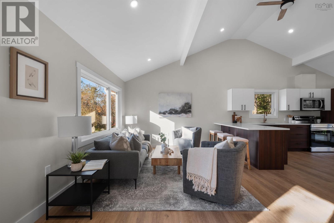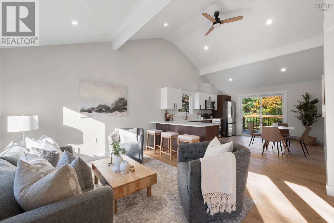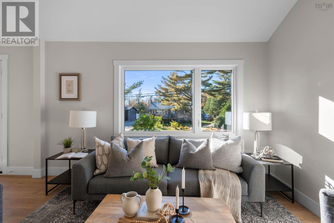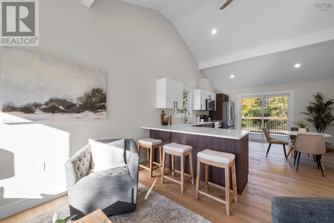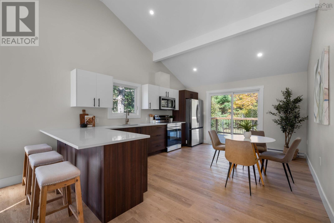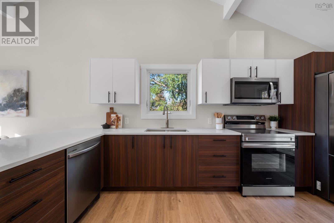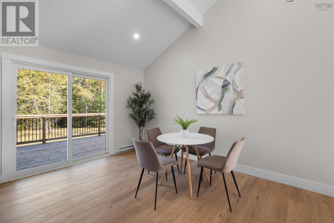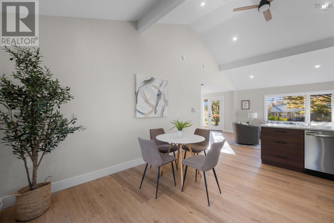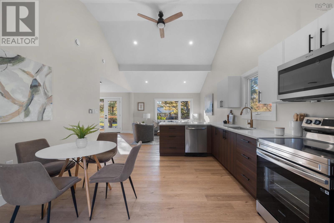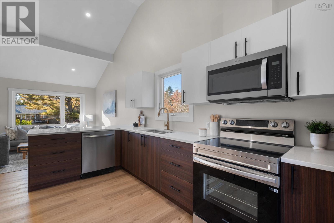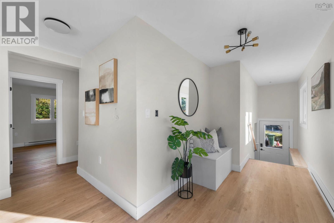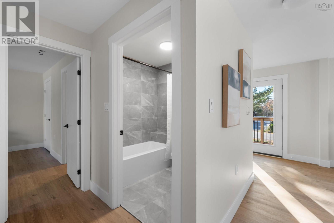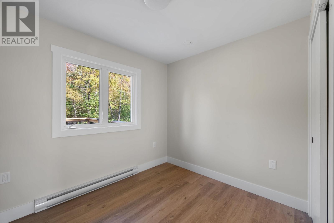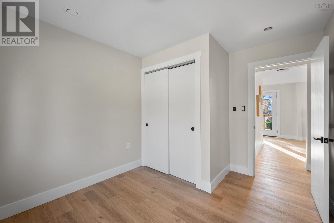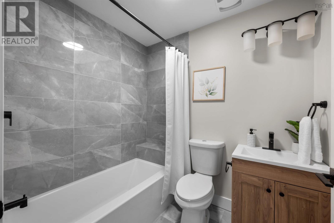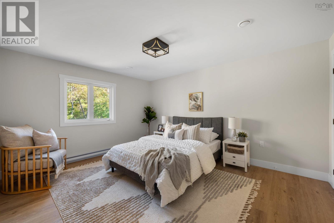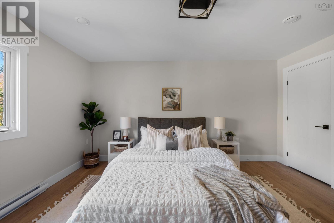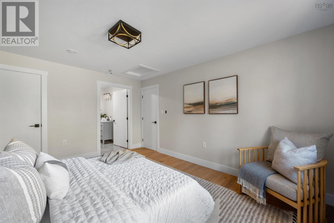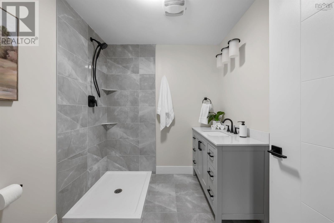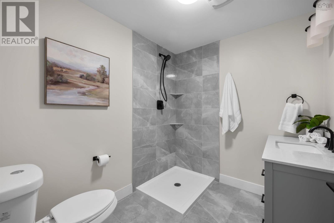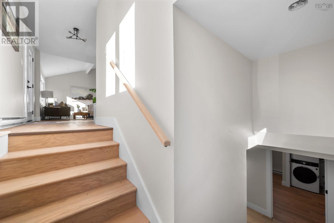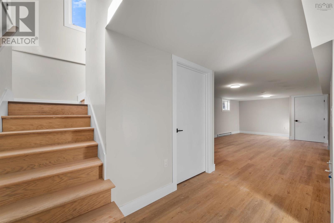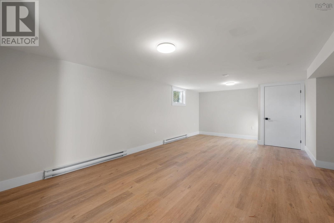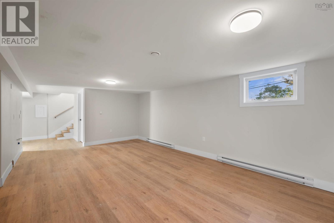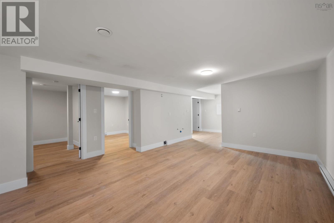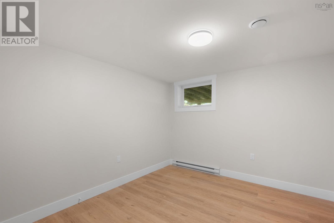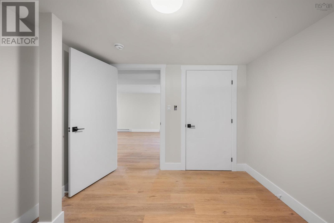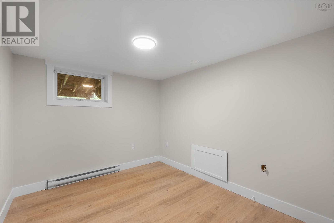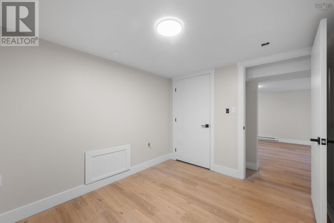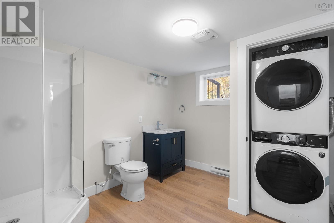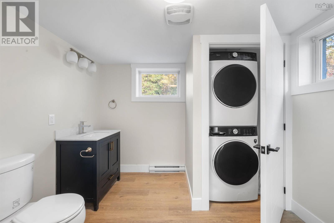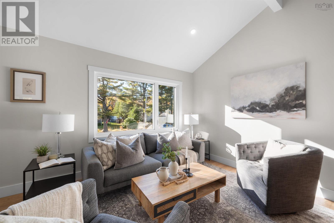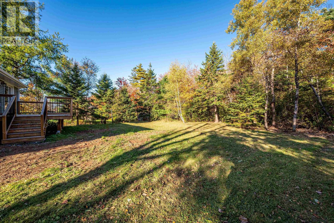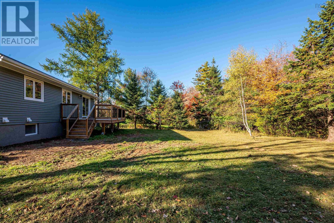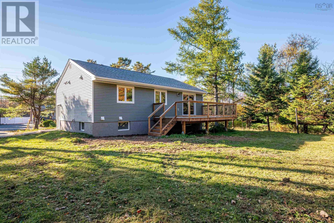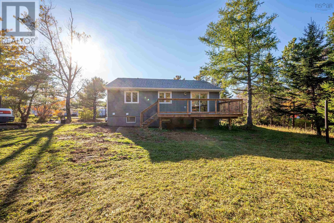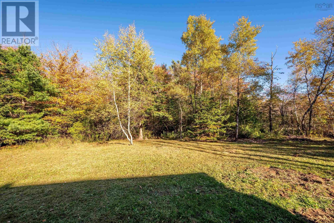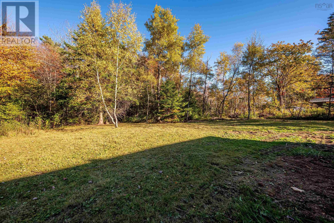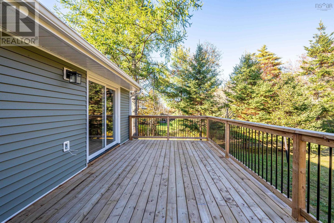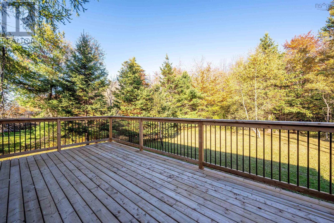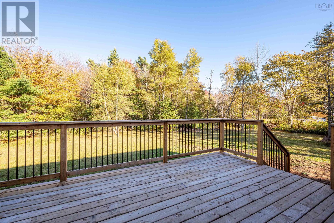4 Bedroom
3 Bathroom
Landscaped
$534,900
Welcome to 39 Fenerty Rd, this beautiful 4 bedroom, 3 bathroom home has been fully renovated and ready for you to call it home. On the main level you will find a lofted ceiling over the kitchen living area, quartz countertops and stainless appliances. You will also find the large primary bedroom, ensuite bath, main bath and a secondary bedroom. The fully finished basement features 2 bedrooms, a large rec room and full third bathroom. The basement has been pre wired and plumbed for a mini bar and with some minor renovation could be converted to an inlaw/secondary suite. Outside you will find a large back deck, perfect for summer barbeques, and private level yard for the kids to play. (id:25286)
Property Details
|
MLS® Number
|
202425254 |
|
Property Type
|
Single Family |
|
Community Name
|
Middle Sackville |
|
Amenities Near By
|
Golf Course, Park, Playground, Public Transit, Shopping, Place Of Worship |
|
Community Features
|
Recreational Facilities, School Bus |
|
Features
|
Level |
Building
|
Bathroom Total
|
3 |
|
Bedrooms Above Ground
|
2 |
|
Bedrooms Below Ground
|
2 |
|
Bedrooms Total
|
4 |
|
Appliances
|
Oven - Electric, Range - Electric, Dishwasher, Dryer - Electric, Washer, Microwave Range Hood Combo, Refrigerator, Water Softener |
|
Constructed Date
|
1970 |
|
Construction Style Attachment
|
Detached |
|
Exterior Finish
|
Vinyl |
|
Flooring Type
|
Tile, Vinyl Plank |
|
Foundation Type
|
Concrete Block |
|
Stories Total
|
1 |
|
Total Finished Area
|
1803 Sqft |
|
Type
|
House |
|
Utility Water
|
Drilled Well |
Land
|
Acreage
|
No |
|
Land Amenities
|
Golf Course, Park, Playground, Public Transit, Shopping, Place Of Worship |
|
Landscape Features
|
Landscaped |
|
Sewer
|
Municipal Sewage System |
|
Size Irregular
|
0.3903 |
|
Size Total
|
0.3903 Ac |
|
Size Total Text
|
0.3903 Ac |
Rooms
| Level |
Type |
Length |
Width |
Dimensions |
|
Basement |
Laundry / Bath |
|
|
95x105 3pc |
|
Basement |
Recreational, Games Room |
|
|
126x203 plus jog 28x87 |
|
Basement |
Bedroom |
|
|
103x 910 |
|
Basement |
Bedroom |
|
|
104 x 810 |
|
Basement |
Storage |
|
|
3x16 |
|
Basement |
Utility Room |
|
|
34x63 |
|
Main Level |
Kitchen |
|
|
1211x15 |
|
Main Level |
Living Room |
|
|
121x 168 |
|
Main Level |
Other |
|
|
Entry 75 x6 |
|
Main Level |
Bath (# Pieces 1-6) |
|
|
58x611 |
|
Main Level |
Primary Bedroom |
|
|
12x149 |
|
Main Level |
Ensuite (# Pieces 2-6) |
|
|
610x710 |
https://www.realtor.ca/real-estate/27573727/39-fenerty-road-middle-sackville-middle-sackville

