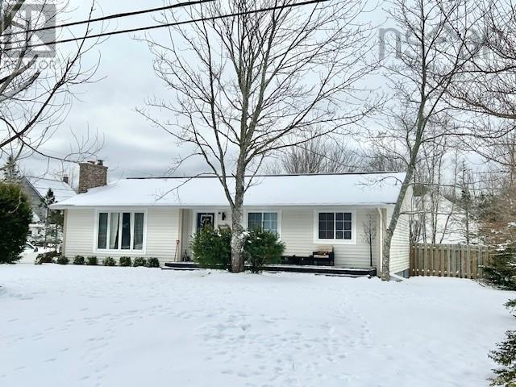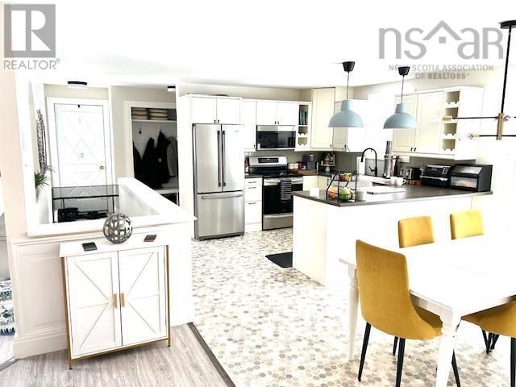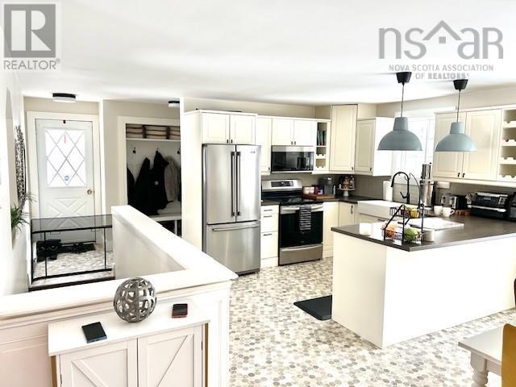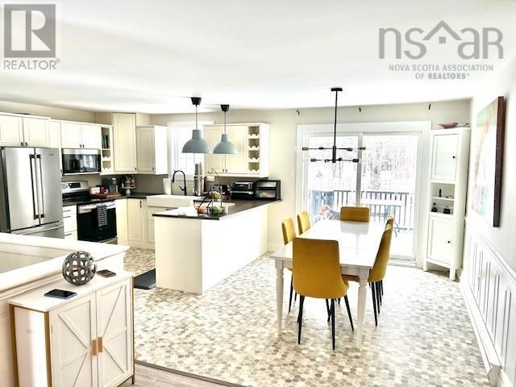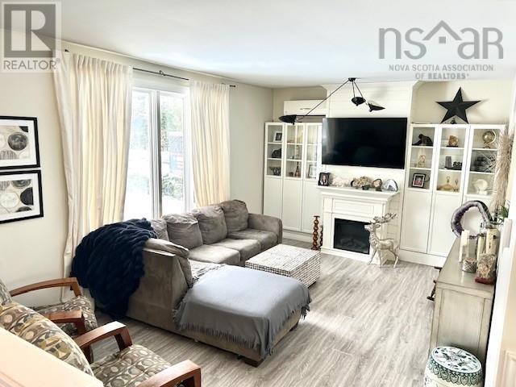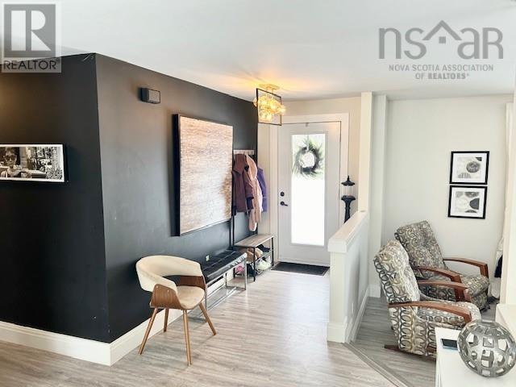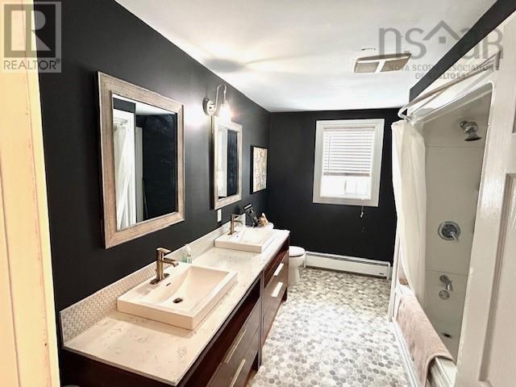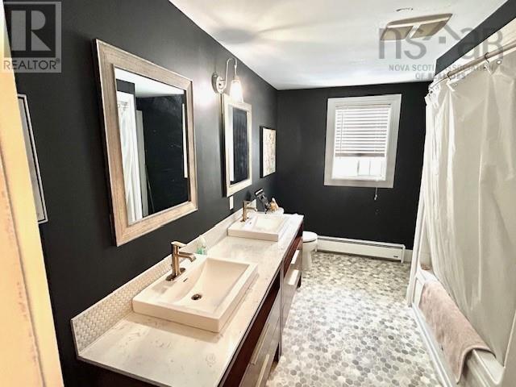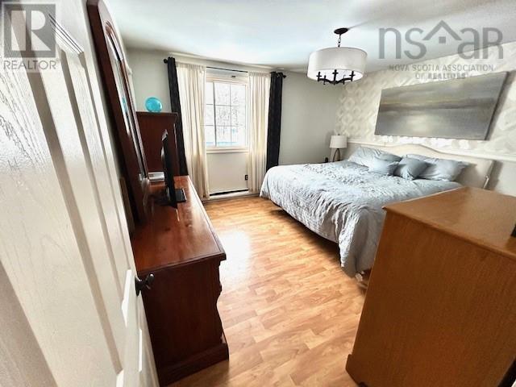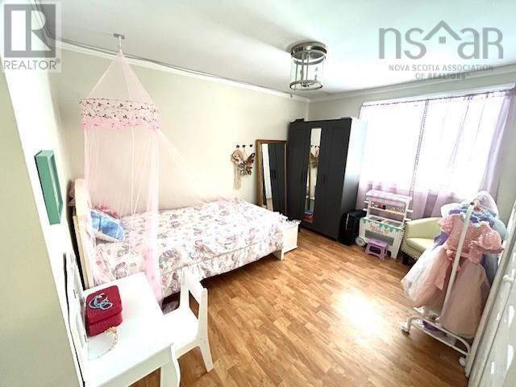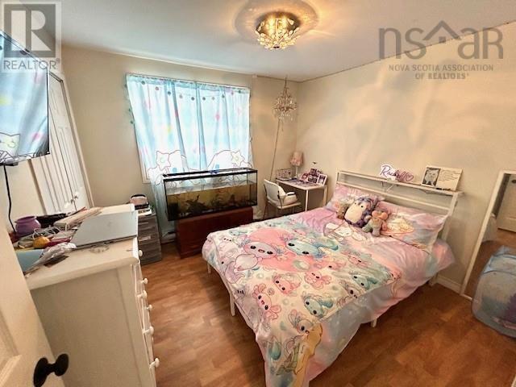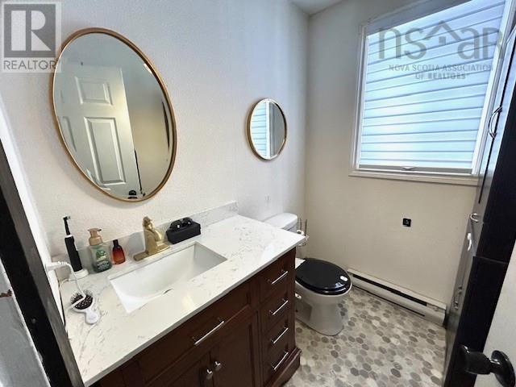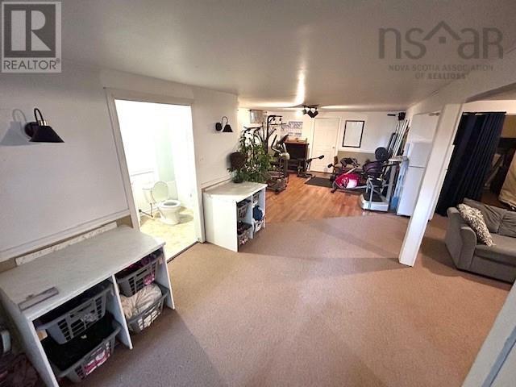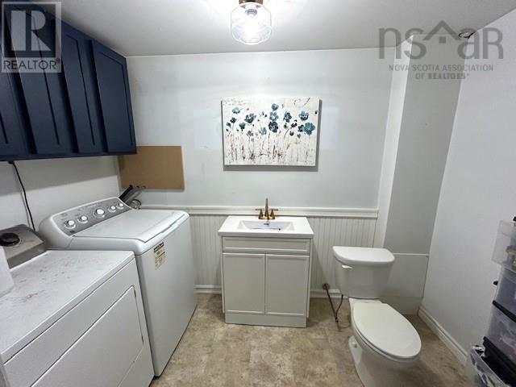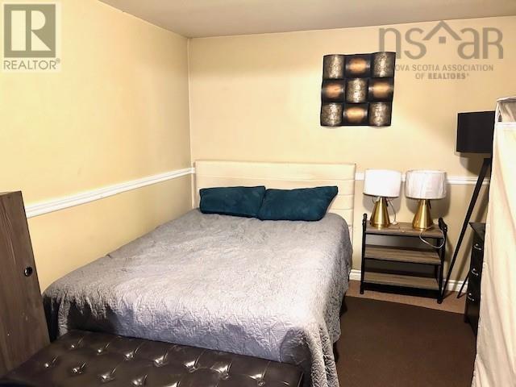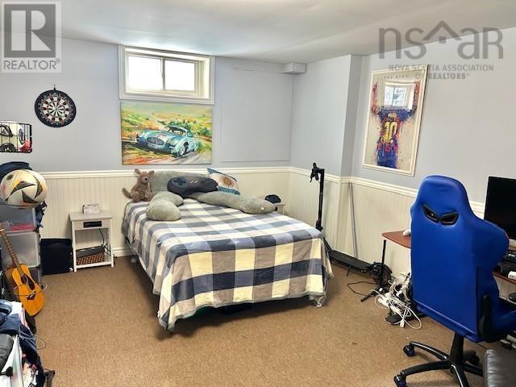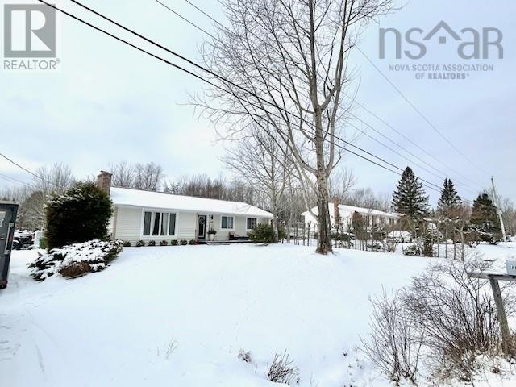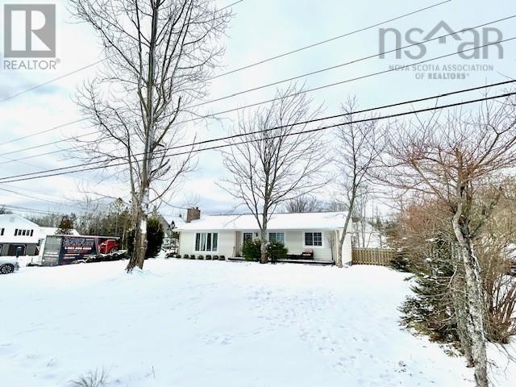4 Bedroom
3 Bathroom
2470 sqft
Bungalow
Above Ground Pool
Heat Pump
Landscaped
$439,900
Welcome to 39 Falcon Road in sought after Valley. Offering a four bedroom 3 bath spacious bungalow on a full developed basement. Situated on a large corner lot with fenced yard and an above ground pool. Just minutes from schools, amenities and highway access. The home features an updated open concept kitchen with dining room and patio doors leading to a good size deck, sunken living room, 2 piece bath, 3 bedrooms, 5 piece bath with cheater door to Primary Bedroom. Lower level has a bedroom (non-egress window), 2 piece bath/laundry room, den, exercise and rec room area, plus a storage room. This home would be perfect for a growing family! (id:25286)
Property Details
|
MLS® Number
|
202501046 |
|
Property Type
|
Single Family |
|
Community Name
|
Valley |
|
Amenities Near By
|
Playground |
|
Community Features
|
School Bus |
|
Equipment Type
|
Other |
|
Features
|
Level |
|
Pool Type
|
Above Ground Pool |
|
Rental Equipment Type
|
Other |
|
Structure
|
Shed |
Building
|
Bathroom Total
|
3 |
|
Bedrooms Above Ground
|
3 |
|
Bedrooms Below Ground
|
1 |
|
Bedrooms Total
|
4 |
|
Architectural Style
|
Bungalow |
|
Basement Development
|
Finished |
|
Basement Type
|
Full (finished) |
|
Constructed Date
|
1986 |
|
Construction Style Attachment
|
Detached |
|
Cooling Type
|
Heat Pump |
|
Exterior Finish
|
Vinyl |
|
Flooring Type
|
Carpeted, Laminate, Vinyl, Other |
|
Foundation Type
|
Poured Concrete |
|
Half Bath Total
|
2 |
|
Stories Total
|
1 |
|
Size Interior
|
2470 Sqft |
|
Total Finished Area
|
2470 Sqft |
|
Type
|
House |
|
Utility Water
|
Drilled Well |
Parking
Land
|
Acreage
|
No |
|
Land Amenities
|
Playground |
|
Landscape Features
|
Landscaped |
|
Sewer
|
Municipal Sewage System |
|
Size Irregular
|
0.34 |
|
Size Total
|
0.34 Ac |
|
Size Total Text
|
0.34 Ac |
Rooms
| Level |
Type |
Length |
Width |
Dimensions |
|
Basement |
Bath (# Pieces 1-6) |
|
|
2pc. bath and laundry |
|
Basement |
Bedroom |
|
|
10.9 X 14 |
|
Basement |
Recreational, Games Room |
|
|
10 X 15 |
|
Basement |
Other |
|
|
14.8 X 17 Exercise Area |
|
Basement |
Den |
|
|
9.8 X 11.8 |
|
Main Level |
Kitchen |
|
|
12 X 10.2 |
|
Main Level |
Foyer |
|
|
14 X 5 |
|
Main Level |
Dining Room |
|
|
9 X 12 |
|
Main Level |
Living Room |
|
|
19 X 12 |
|
Main Level |
Primary Bedroom |
|
|
12.3 X 13 |
|
Main Level |
Bedroom |
|
|
12 X 9.6 +/- Jog |
|
Main Level |
Bedroom |
|
|
10 X 10 |
|
Main Level |
Bath (# Pieces 1-6) |
|
|
12.2 X 8.2 |
|
Main Level |
Bath (# Pieces 1-6) |
|
|
2 piece |
https://www.realtor.ca/real-estate/27810482/39-falcon-road-valley-valley

