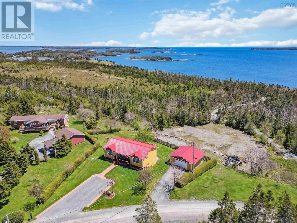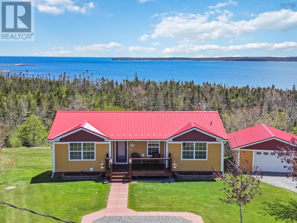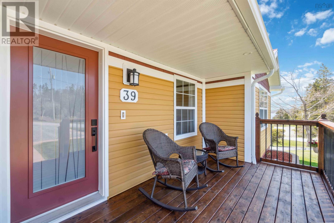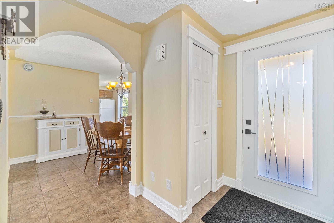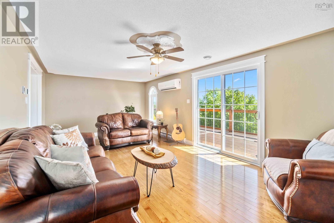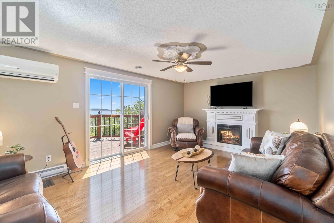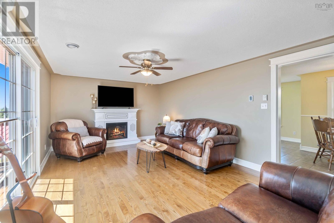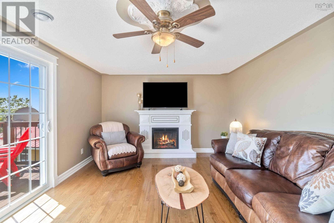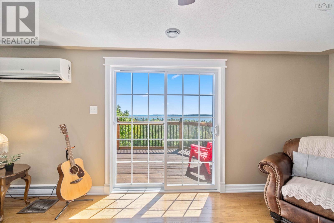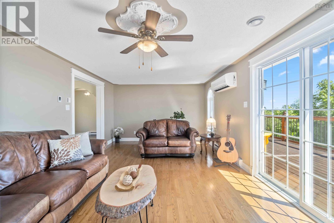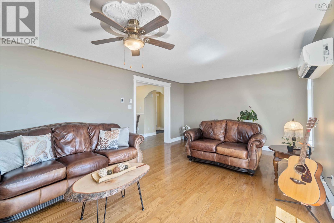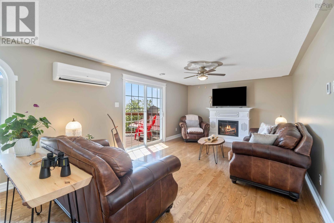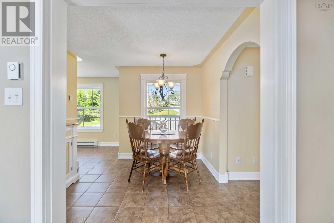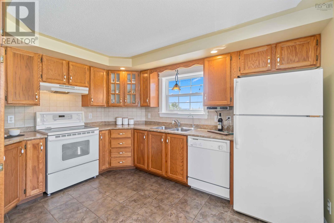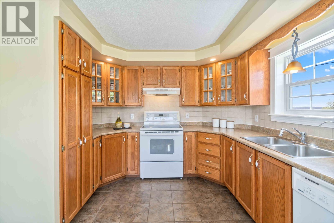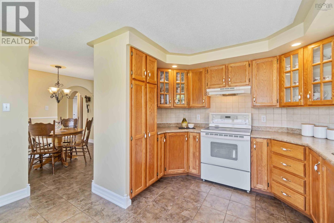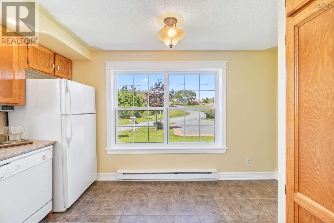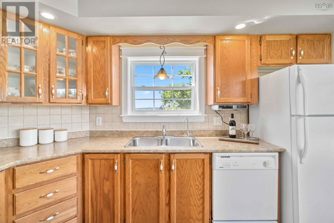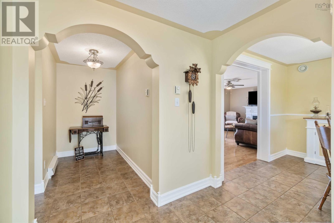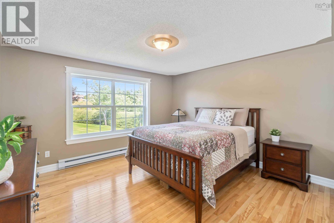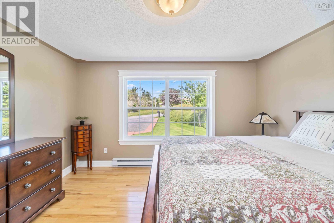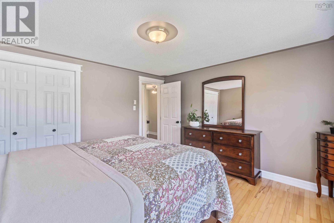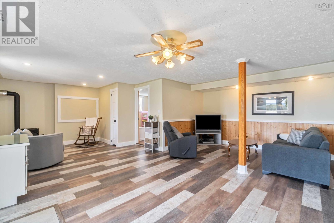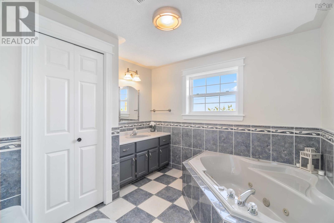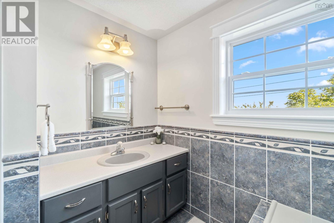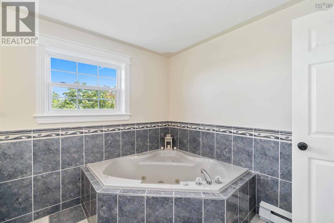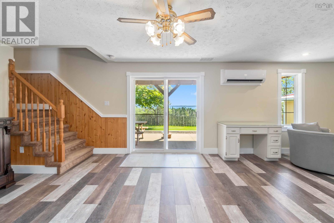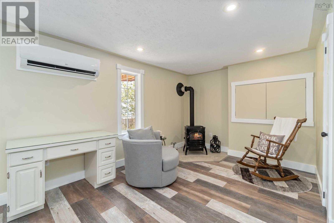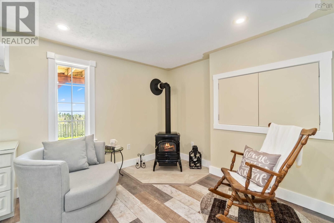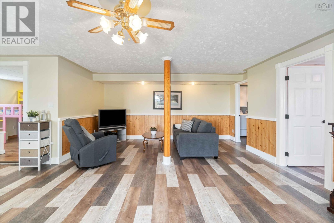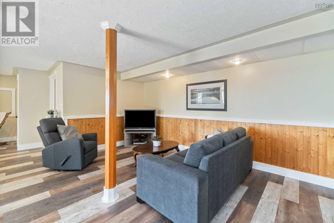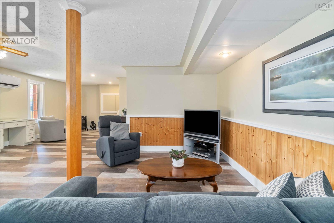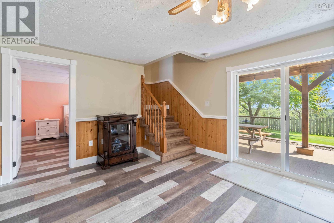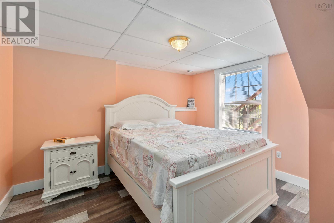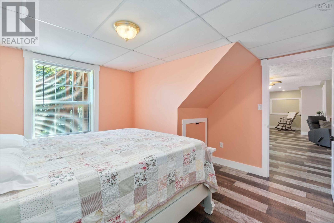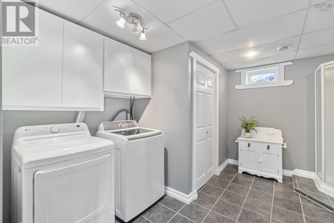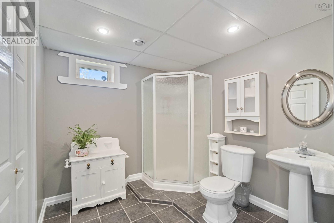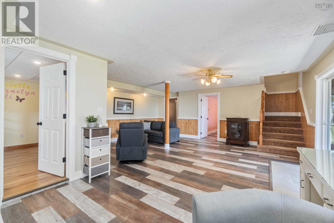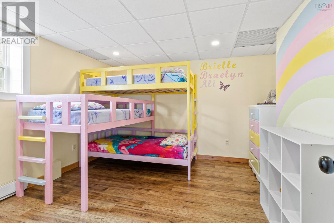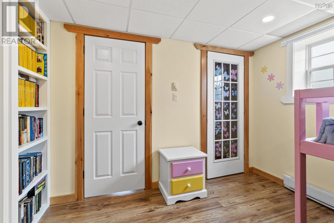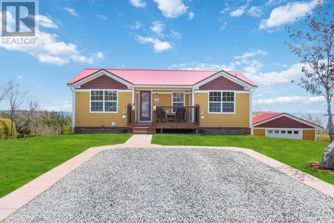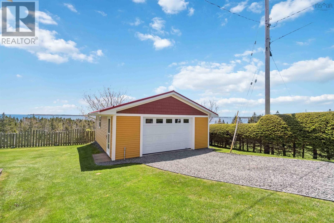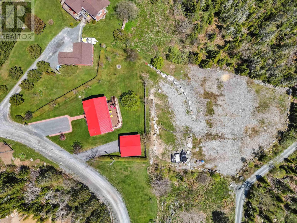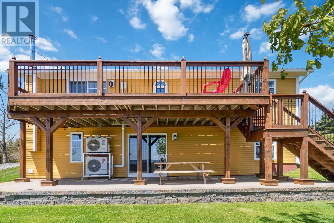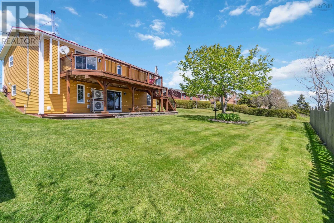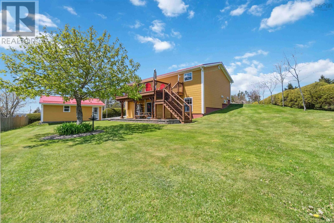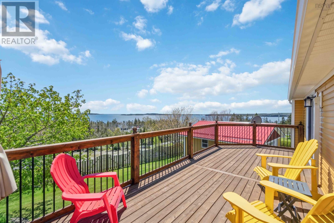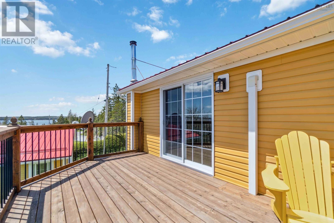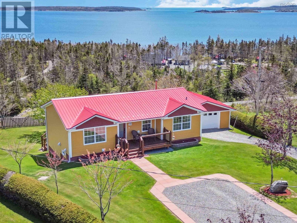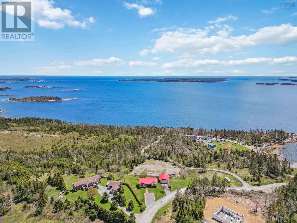3 Bedroom
2 Bathroom
2074 sqft
Bungalow
Fireplace
Heat Pump
Partially Landscaped
$414,999
OK LET'S BE REAL FOLKS: This home is in IMMACULATE CONDITION!!! The photos don?t do this place justice?no joke. You have to see it to believe it. The kind of care these owners put into this home is rare. Not only is it in good condition, it is SO CLEAN!! Not your ?I ran a vacuum over it? clean, but ?do these people even live here?? clean. The saying goes" so clean, I could eat off the floor" The hardwood floors are so nice- you can see your reflection in them. Lifestyle perks? Ocean views. That?s right?stunning, breathtaking, ?I can?t believe I get to live here? views. And guess what? The ocean isn?t going anywhere. Once you move in, you won?t want to either. That salt air has a way of sucking you in and never letting you go (in the best way). Now about the goods: We?re talking 3 bedrooms, 2 bathrooms, and space galore. And yes, it?s on a bit of an incline, the pics make it look worse than it is. But let?s be real?when that big ol? rainstorm rolls in, you?ll be happy watching the water run down instead of pooling at your front door. Smart, eh? Got worries about power outages? Don?t. This place has a wired 9,800-watt generator, an oil-fed stove, and a fireplace included. You?ll be cozy and warm while everyone else is wrapping themselves in blankets and crying about cold leftovers. Oh, and did I mention the metal roof? No shingles flying off in a windstorm here. This baby is built to last. This place also has a Double detached garage. Say that again? Double. Detached. Garage. It also has two driveways. And that gravel area out back? The possibilities are endless. Dream big with that platform outside the walkout basement. Picture this: a hot tub, twinkling lights, and your favourite drink in hand. Oh, the life you?ll live here. You?re close to lakes, beaches, campgrounds, and trails. Schools, hospitals, shopping, restaurants?everything you need is within 25 minutes. And guess what? No rush hour, no traffic lights, just smooth sailing down the road. See it Today! (id:25286)
Property Details
|
MLS® Number
|
202422840 |
|
Property Type
|
Single Family |
|
Community Name
|
East Ship Harbour |
|
Amenities Near By
|
Park, Playground, Place Of Worship, Beach |
|
Community Features
|
Recreational Facilities, School Bus |
|
View Type
|
Ocean View |
Building
|
Bathroom Total
|
2 |
|
Bedrooms Above Ground
|
1 |
|
Bedrooms Below Ground
|
2 |
|
Bedrooms Total
|
3 |
|
Appliances
|
Stove, Dishwasher, Dryer, Washer, Refrigerator |
|
Architectural Style
|
Bungalow |
|
Basement Development
|
Finished |
|
Basement Features
|
Walk Out |
|
Basement Type
|
Full (finished) |
|
Constructed Date
|
2000 |
|
Construction Style Attachment
|
Detached |
|
Cooling Type
|
Heat Pump |
|
Exterior Finish
|
Wood Siding |
|
Fireplace Present
|
Yes |
|
Flooring Type
|
Carpeted, Ceramic Tile, Hardwood, Laminate |
|
Foundation Type
|
Poured Concrete |
|
Stories Total
|
1 |
|
Size Interior
|
2074 Sqft |
|
Total Finished Area
|
2074 Sqft |
|
Type
|
House |
|
Utility Water
|
Drilled Well |
Parking
|
Garage
|
|
|
Detached Garage
|
|
|
Gravel
|
|
Land
|
Acreage
|
No |
|
Land Amenities
|
Park, Playground, Place Of Worship, Beach |
|
Landscape Features
|
Partially Landscaped |
|
Sewer
|
Septic System |
|
Size Irregular
|
0.9296 |
|
Size Total
|
0.9296 Ac |
|
Size Total Text
|
0.9296 Ac |
Rooms
| Level |
Type |
Length |
Width |
Dimensions |
|
Lower Level |
Family Room |
|
|
20.1 x 15.8 |
|
Lower Level |
Family Room |
|
|
11.9 x 11.0 |
|
Lower Level |
Bedroom |
|
|
13.2 x 12.6 |
|
Lower Level |
Bedroom |
|
|
12.5 x 11.0 |
|
Lower Level |
Laundry / Bath |
|
|
12.9 x 10.8 |
|
Main Level |
Foyer |
|
|
5 x 4.8 |
|
Main Level |
Kitchen |
|
|
12.4 x 10.3 |
|
Main Level |
Dining Room |
|
|
9.3 x 8.2 |
|
Main Level |
Living Room |
|
|
22.7 x 12.6 |
|
Main Level |
Primary Bedroom |
|
|
12.5 x 12.3 |
|
Main Level |
Bath (# Pieces 1-6) |
|
|
3 pc |
https://www.realtor.ca/real-estate/27447857/39-dewolfes-road-east-ship-harbour-east-ship-harbour

