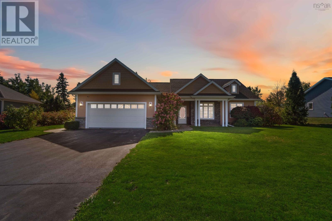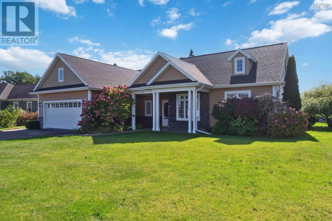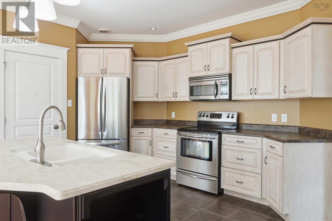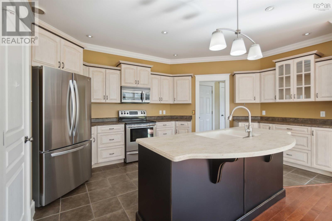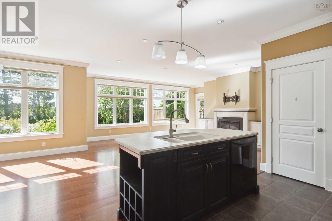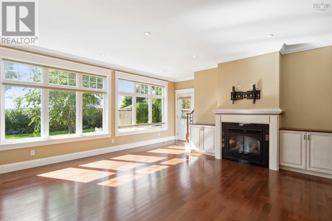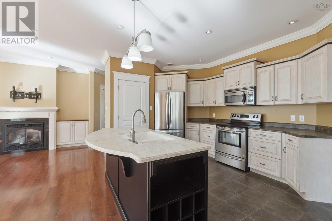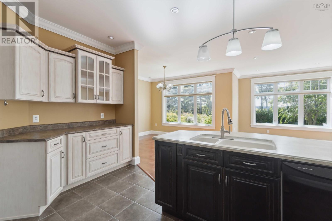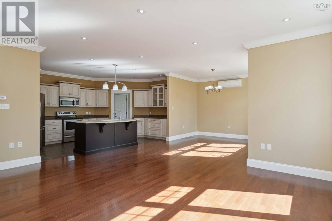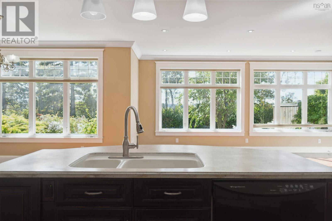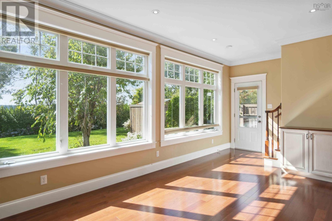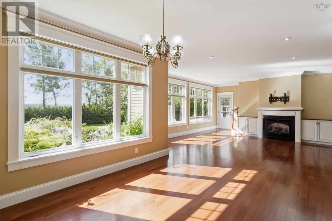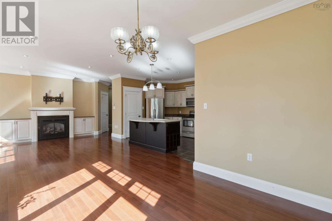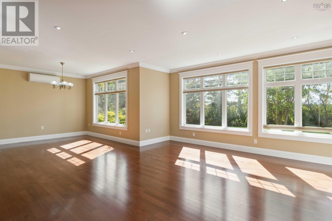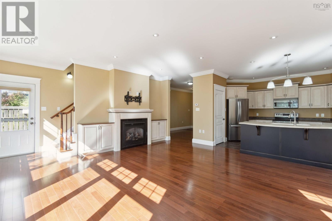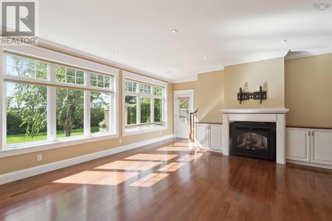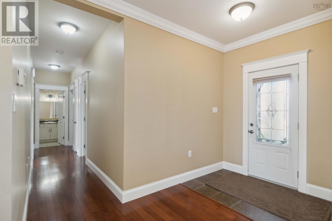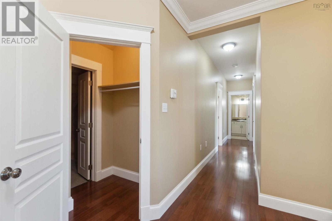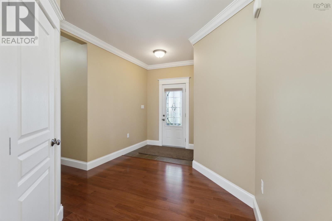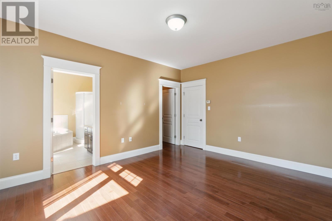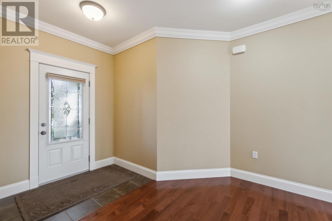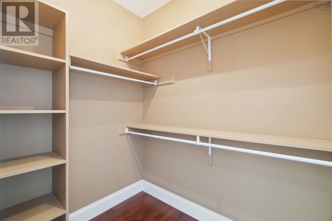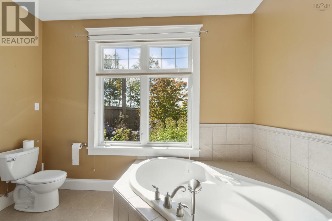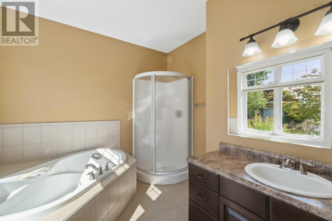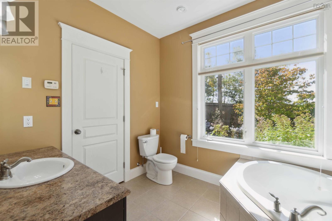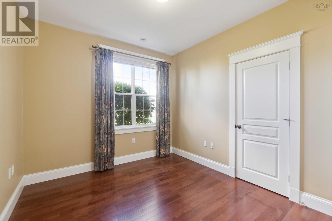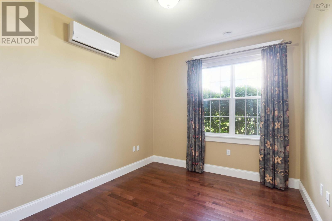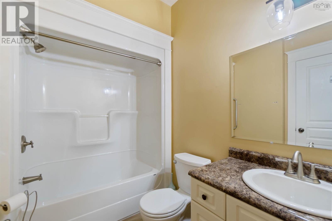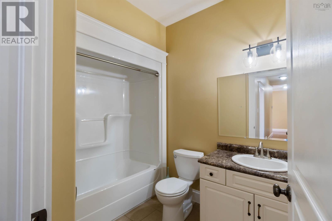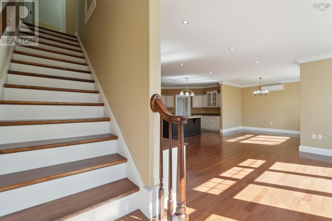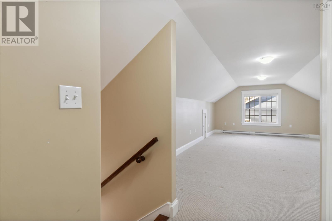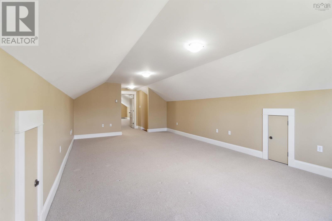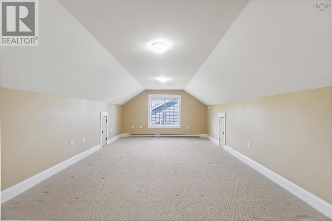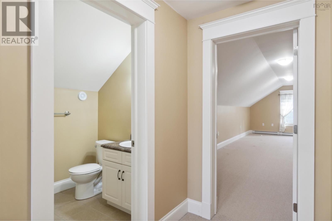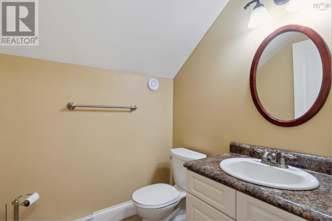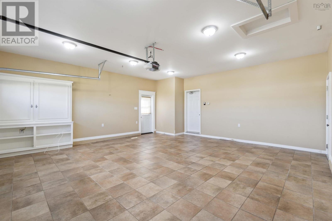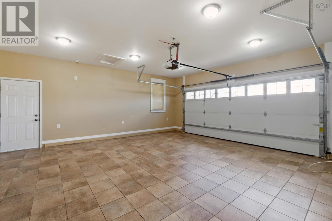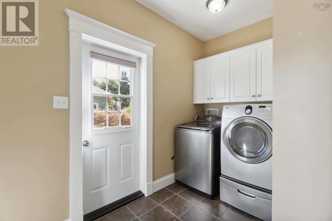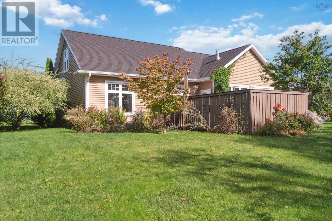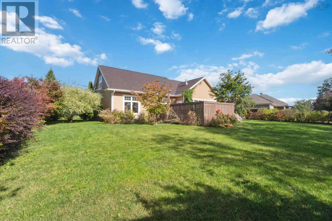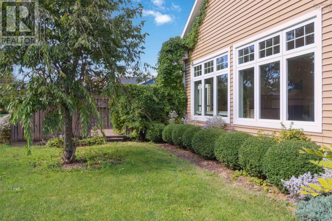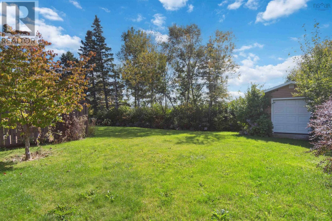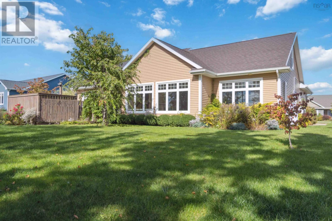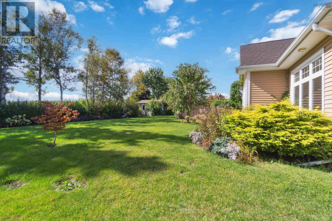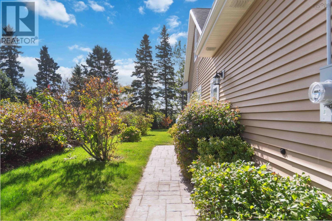3 Bedroom
3 Bathroom
Fireplace
Heat Pump
Landscaped
$696,000
This stunning custom-built executive 1.5 is a true masterpiece, combining unique design, top-notch quality, and an unbeatable location, mins to town, Hwy 101 and only 7 mins to Valley Regional. Perfectly tailored for every lifestyle, this home boasts an open-concept main level that effortlessly blends the kitchen, dining, and living areas ? ideal for entertaining or simply enjoying everyday life. Step into the spacious kitchen where functionality meets style! With ample counter space and a convenient pantry, you can whip up culinary masterpieces while planning your perfect living space with oversized furniture if desired. Expansive windows flood the interior with natural light and provide a picturesque view of your private backyard oasis. As you explore further, you'll find three spacious bedrooms and two full baths on the main level, including a master suite with a luxurious ensuite. But that's not all! A private second level awaits you with two large rooms that can easily serve as additional bedrooms or a cozy family room ? plus a convenient half bath! Outside, enjoy the tranquillity of your peaceful yard in this charming and sought-after neighbourhood on the outskirts of Kentville. With an irrigation system and a lovely patio area perfect for gatherings, quiet evenings or morning coffee, this outdoor space is designed for relaxation. Don?t miss out on this incredible opportunity! Schedule your viewing today and step into the lifestyle you've always wanted! (id:25286)
Property Details
|
MLS® Number
|
202424186 |
|
Property Type
|
Single Family |
|
Community Name
|
Kentville |
|
Amenities Near By
|
Golf Course, Park, Playground, Public Transit, Shopping, Place Of Worship |
|
Community Features
|
Recreational Facilities, School Bus |
|
Equipment Type
|
Propane Tank |
|
Features
|
Level |
|
Rental Equipment Type
|
Propane Tank |
|
Structure
|
Shed |
Building
|
Bathroom Total
|
3 |
|
Bedrooms Above Ground
|
3 |
|
Bedrooms Total
|
3 |
|
Appliances
|
Stove, Dishwasher, Dryer, Washer, Refrigerator |
|
Basement Type
|
None |
|
Constructed Date
|
2008 |
|
Construction Style Attachment
|
Detached |
|
Cooling Type
|
Heat Pump |
|
Exterior Finish
|
Vinyl |
|
Fireplace Present
|
Yes |
|
Flooring Type
|
Carpeted, Hardwood, Tile |
|
Foundation Type
|
Poured Concrete, Concrete Slab |
|
Half Bath Total
|
1 |
|
Stories Total
|
2 |
|
Total Finished Area
|
2471 Sqft |
|
Type
|
House |
|
Utility Water
|
Municipal Water |
Parking
Land
|
Acreage
|
No |
|
Land Amenities
|
Golf Course, Park, Playground, Public Transit, Shopping, Place Of Worship |
|
Landscape Features
|
Landscaped |
|
Sewer
|
Municipal Sewage System |
|
Size Irregular
|
0.2934 |
|
Size Total
|
0.2934 Ac |
|
Size Total Text
|
0.2934 Ac |
Rooms
| Level |
Type |
Length |
Width |
Dimensions |
|
Second Level |
Family Room |
|
|
23.6 x 13.6 |
|
Second Level |
Recreational, Games Room |
|
|
26.8 x 11.6 |
|
Second Level |
Bath (# Pieces 1-6) |
|
|
5.3 x 5.6 |
|
Main Level |
Kitchen |
|
|
15.10x10.8 |
|
Main Level |
Dining Room |
|
|
12.3 x 11 |
|
Main Level |
Living Room |
|
|
16.3 x 11.4 |
|
Main Level |
Primary Bedroom |
|
|
12.7 x 15.6 |
|
Main Level |
Ensuite (# Pieces 2-6) |
|
|
10.9 x 9.10 |
|
Main Level |
Bedroom |
|
|
9.11 x 11.9 |
|
Main Level |
Bedroom |
|
|
10.5x 11.9 |
|
Main Level |
Bath (# Pieces 1-6) |
|
|
6.2 x 8.10 |
|
Main Level |
Laundry Room |
|
|
9.10 x 10.5 |
|
Main Level |
Foyer |
|
|
6.40 x 11.4 |
https://www.realtor.ca/real-estate/27517189/39-deer-haven-drive-kentville-kentville

